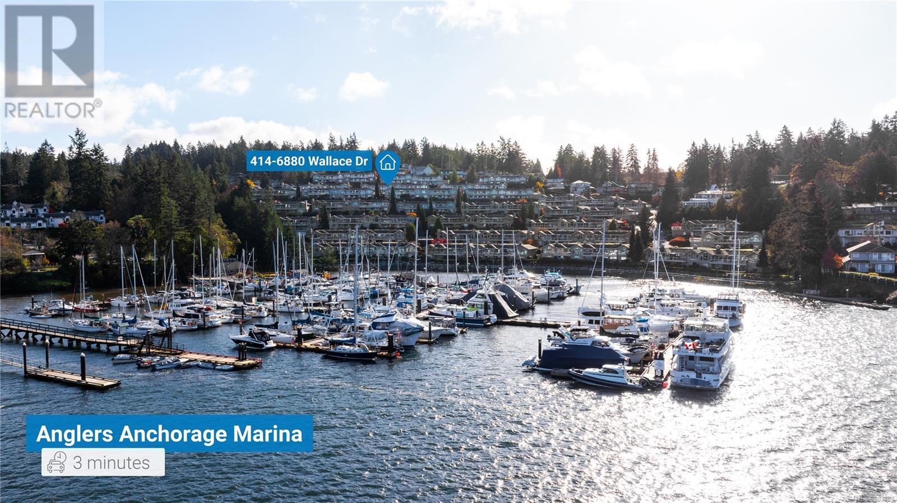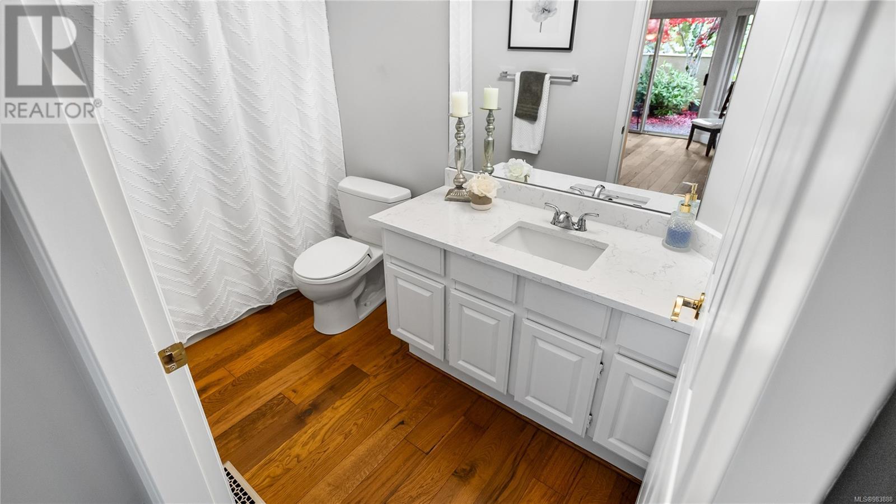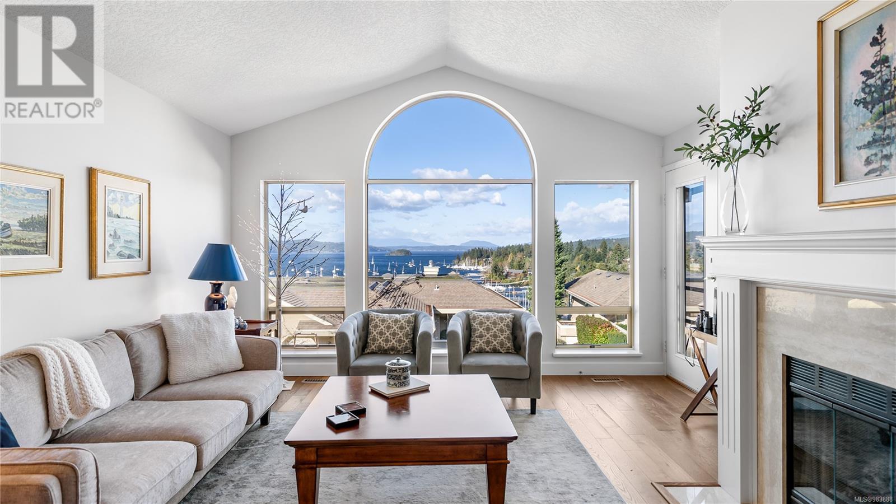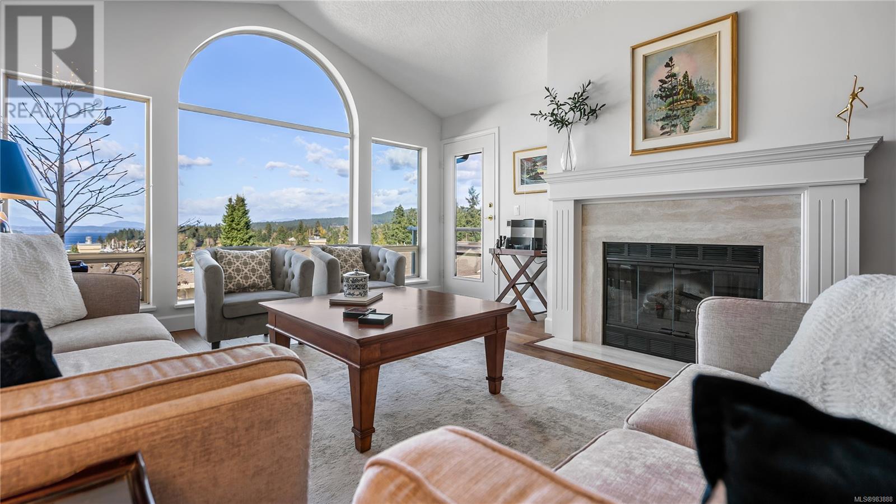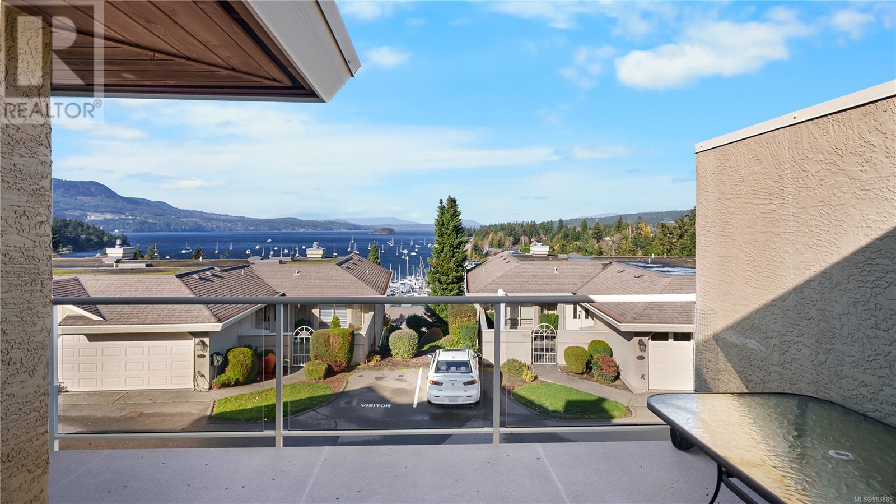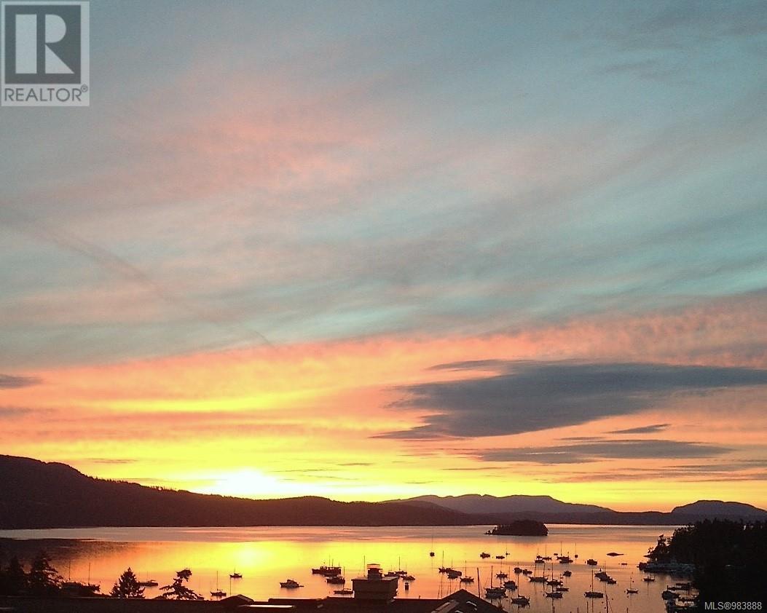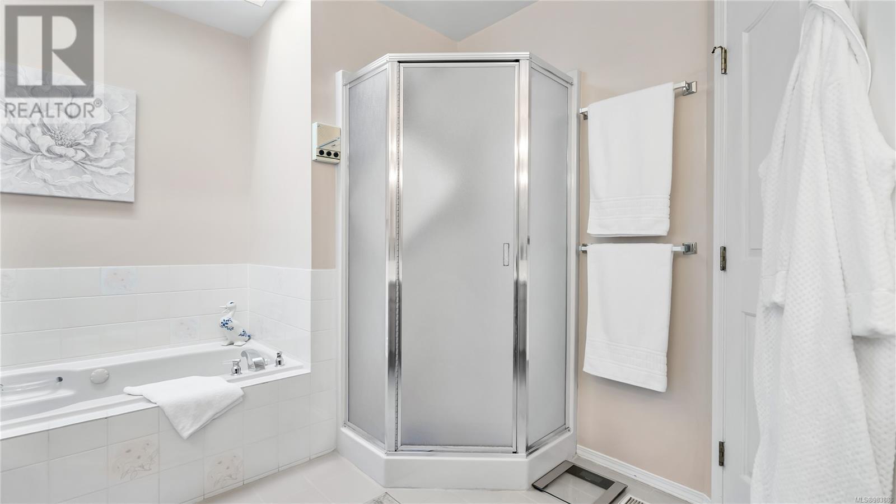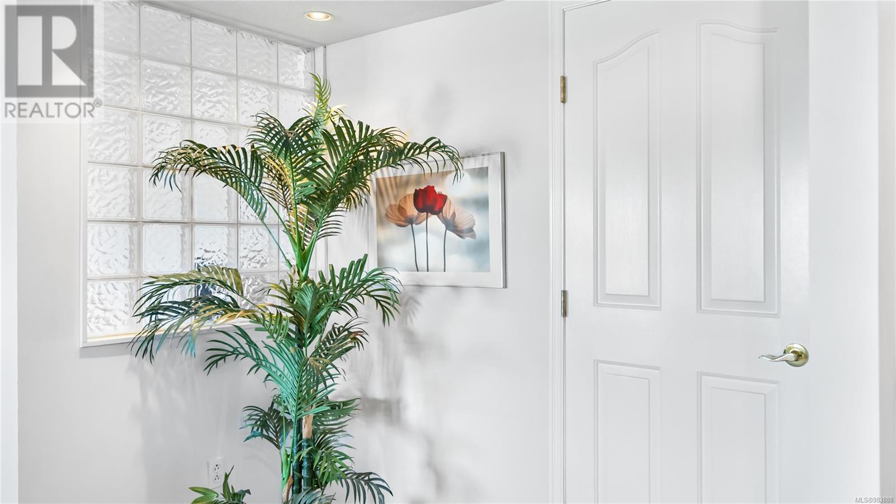414 6880 Wallace Dr Central Saanich, British Columbia V8M 1N8
$1,299,000Maintenance,
$516.17 Monthly
Maintenance,
$516.17 MonthlyOpen House Saturday Jan 25, 11-1pm. Welcome to Port Royale, a gorgeous waterfront community located in Brentwood Bay. Port Royale is a gated community known for its efficiently run strata, ideal floor plans and stunning views. As this is a waterfront property, you’re only a short walk away from the marina, Blues Bayou Cafe, Brentwood Bay Resort & Spa, Butchart Gardens, Gowlland Tod Provincial Park and Todd Inlet Trail. Within a quick and easy drive you can be at Fairway Market, Centennial Park, Mount Work Regional Park—a popular recreation area, including for mountain biking—and the famous Prairie Inn Neighbourhood Pub. Located within a 15-minute drive are Elk/Beaver Lake Regional Park and its beaches, Royal Oak Shopping Centre and Broadmead Village Shopping Centre. This one needs to be seen in person to truly appreciate the views and the impeccable strata complex. Check out the brochure icon below to see the property website with floor plans and 2 detailed videos. (id:29647)
Open House
This property has open houses!
11:00 am
Ends at:1:00 pm
Port Royale is a gated community renown for its meticulously run strata, ideal floor plans and of course the stunning views. This complex can be quite social for those who enjoy that as well as some will just quietly enjoy their piece of paradise. Join us to view this beautiful townhouse.
Property Details
| MLS® Number | 983888 |
| Property Type | Single Family |
| Neigbourhood | Brentwood Bay |
| Community Name | Port Royale Estates |
| Community Features | Pets Allowed, Family Oriented |
| Features | Central Location, Hillside, Other, Marine Oriented, Gated Community |
| Parking Space Total | 2 |
| Plan | Vis1723 |
| Structure | Patio(s), Patio(s) |
| View Type | Mountain View, Ocean View |
| Water Front Type | Waterfront On Ocean |
Building
| Bathroom Total | 3 |
| Bedrooms Total | 3 |
| Constructed Date | 1989 |
| Cooling Type | None |
| Fireplace Present | Yes |
| Fireplace Total | 1 |
| Heating Fuel | Electric, Wood |
| Heating Type | Forced Air |
| Size Interior | 3228 Sqft |
| Total Finished Area | 2271 Sqft |
| Type | Row / Townhouse |
Land
| Acreage | No |
| Size Irregular | 3440 |
| Size Total | 3440 Sqft |
| Size Total Text | 3440 Sqft |
| Zoning Description | Rm-1 |
| Zoning Type | Residential |
Rooms
| Level | Type | Length | Width | Dimensions |
|---|---|---|---|---|
| Lower Level | Bathroom | 4-Piece | ||
| Lower Level | Unfinished Room | 35 ft | 22 ft | 35 ft x 22 ft |
| Lower Level | Patio | 15 ft | 10 ft | 15 ft x 10 ft |
| Lower Level | Sitting Room | 9 ft | 8 ft | 9 ft x 8 ft |
| Lower Level | Bedroom | 12 ft | 19 ft | 12 ft x 19 ft |
| Lower Level | Family Room | 26 ft | 17 ft | 26 ft x 17 ft |
| Main Level | Patio | 14 ft | 19 ft | 14 ft x 19 ft |
| Main Level | Laundry Room | 14 ft | 7 ft | 14 ft x 7 ft |
| Main Level | Ensuite | 5-Piece | ||
| Main Level | Primary Bedroom | 12 ft | 16 ft | 12 ft x 16 ft |
| Main Level | Balcony | 20 ft | 14 ft | 20 ft x 14 ft |
| Main Level | Kitchen | 9 ft | 10 ft | 9 ft x 10 ft |
| Main Level | Eating Area | 9 ft | 9 ft | 9 ft x 9 ft |
| Main Level | Living Room | 14 ft | 15 ft | 14 ft x 15 ft |
| Main Level | Dining Room | 12 ft | 10 ft | 12 ft x 10 ft |
| Main Level | Bathroom | 4-Piece | ||
| Main Level | Bedroom | 10 ft | 13 ft | 10 ft x 13 ft |
| Main Level | Entrance | 6 ft | 9 ft | 6 ft x 9 ft |
https://www.realtor.ca/real-estate/27810006/414-6880-wallace-dr-central-saanich-brentwood-bay

110 - 4460 Chatterton Way
Victoria, British Columbia V8X 5J2
(250) 477-5353
(800) 461-5353
(250) 477-3328
www.rlpvictoria.com/
Interested?
Contact us for more information



