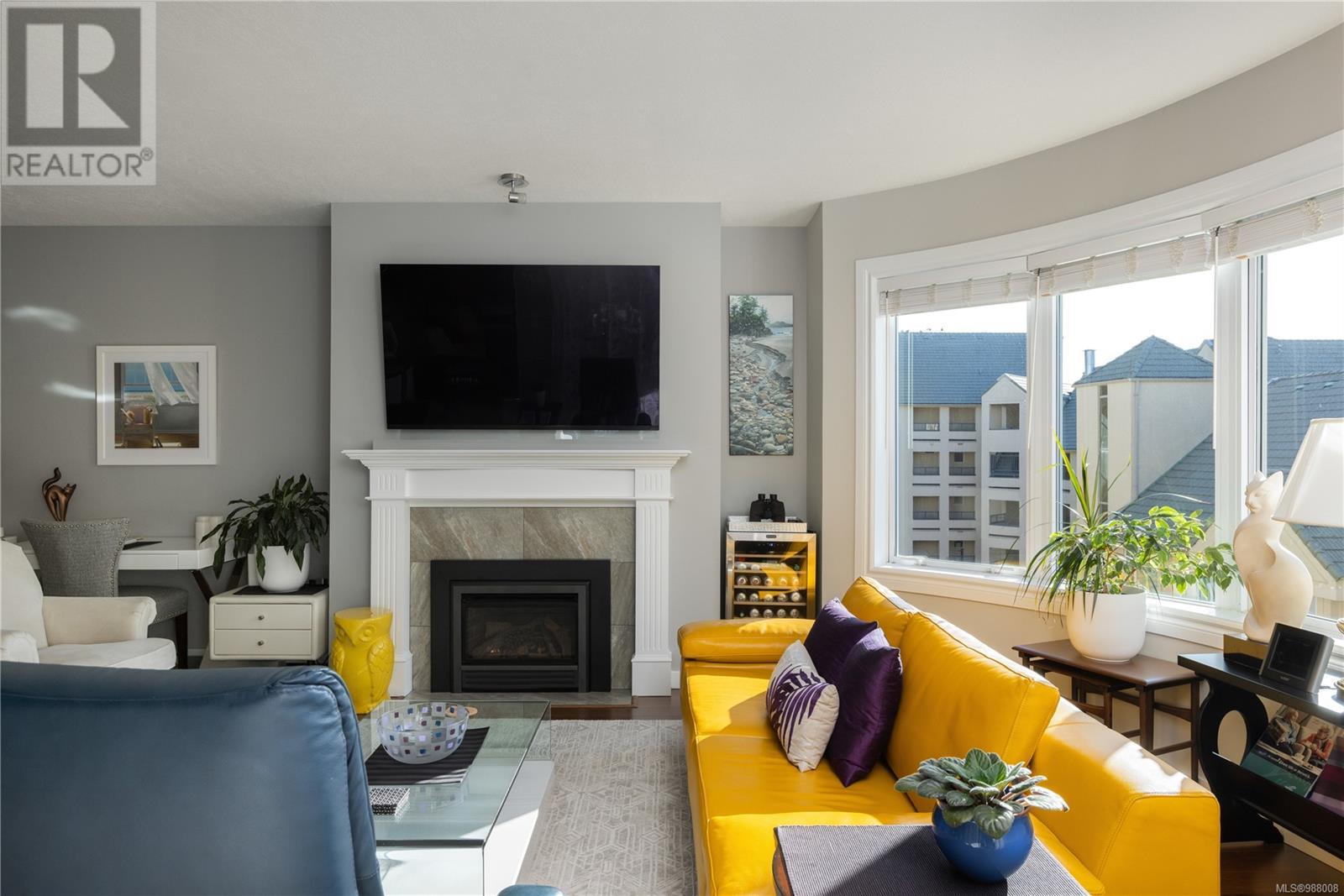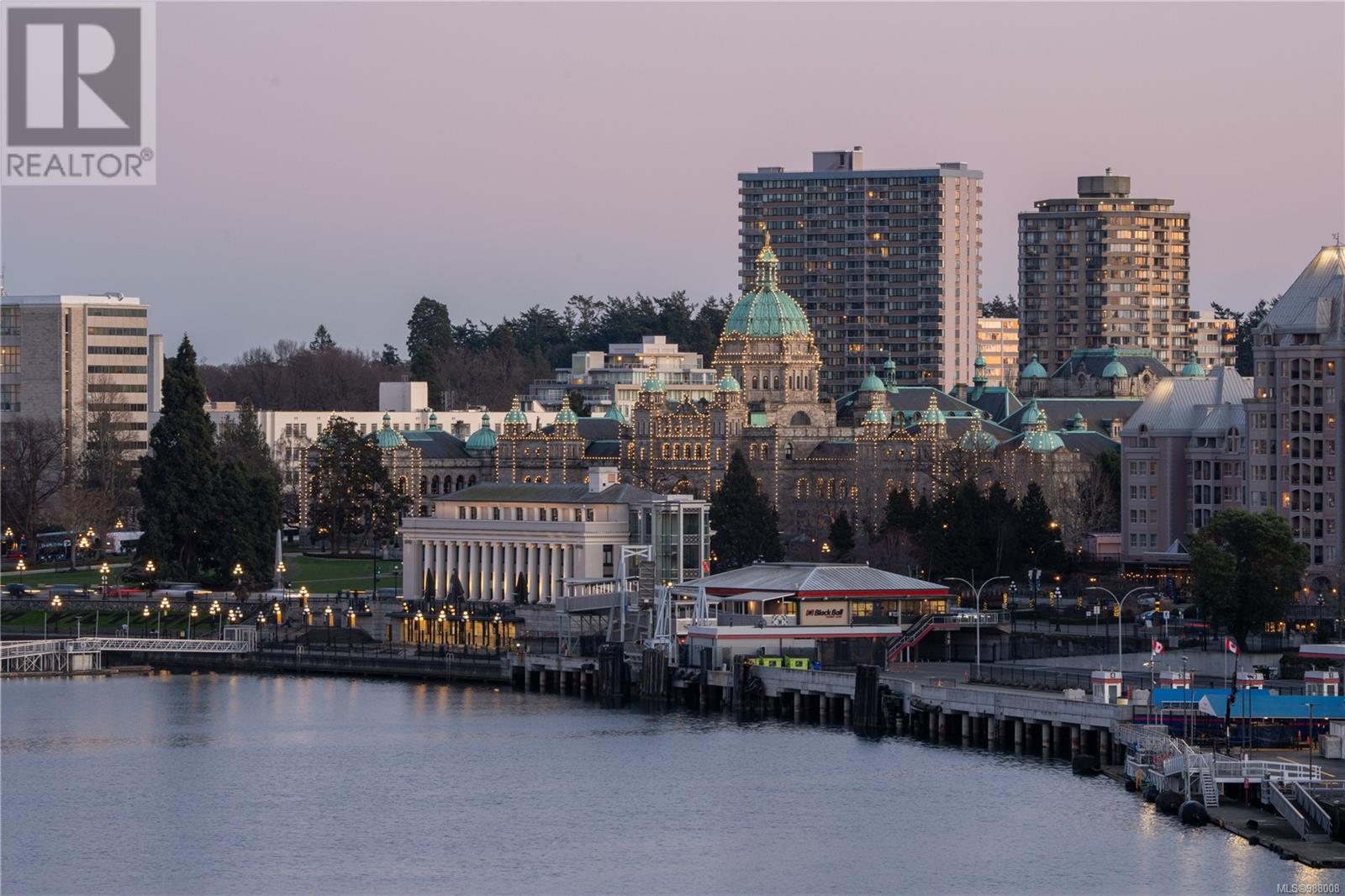414 50 Songhees Rd Victoria, British Columbia V9A 7J4
$899,999Maintenance,
$686.71 Monthly
Maintenance,
$686.71 MonthlyExperience the perfect blend of style, comfort, and convenience in this stunning waterfront condo with breathtaking inner harbour views. Designed for those who appreciate both modern aesthetics and everyday practicality, this home is ideal for professionals, entrepreneurs, and active individuals seeking a vibrant yet serene lifestyle. Step into the bright and spacious living area, where large windows flood the space with natural light and provide excellent airflow. Rich dark oak flooring contrasts beautifully with warm light grey walls, creating an inviting and sophisticated atmosphere. On cooler evenings, the cozy fireplace adds the perfect touch of warmth. The sleek, chef-inspired kitchen features dark oak cabinetry, quartz countertops, and stylish chrome accents. Stainless steel appliances make cooking a pleasure, while the thoughtfully designed see-through window enhances airflow. A double sink ensures effortless meal prep and cleanup—perfect for busy mornings or hosting friends. The primary bedroom is a true retreat, offering ample space, a generous walk-in closet, and a luxurious 4-piece ensuite. A sliding glass door opens onto your private balcony, where you can start your day with a coffee while taking in the harbour views. The second bedroom, with its picturesque waterfront backdrop, is versatile—ideal as a guest room or home office. Enjoy ultimate convenience with in-suite laundry, a separate storage locker, and secure underground parking. Located just a 10-minute walk from downtown Victoria and Westside Village, you’ll have easy access to grocery stores, top-rated restaurants, and scenic parks. This is more than just a home—it’s a lifestyle. Whether you’re enjoying a quiet night in, entertaining guests, or exploring the city, this waterfront condo offers the best of both worlds. Welcome to your new coastal retreat! (id:29647)
Property Details
| MLS® Number | 988008 |
| Property Type | Single Family |
| Neigbourhood | Songhees |
| Community Name | Songhees Point |
| Community Features | Pets Allowed, Family Oriented |
| Features | Central Location, Irregular Lot Size, Other, Marine Oriented |
| Parking Space Total | 1 |
| Plan | Vis1736 |
| View Type | City View, Mountain View, Ocean View |
Building
| Bathroom Total | 2 |
| Bedrooms Total | 2 |
| Architectural Style | Other |
| Constructed Date | 1990 |
| Cooling Type | None |
| Fire Protection | Sprinkler System-fire |
| Fireplace Present | Yes |
| Fireplace Total | 1 |
| Heating Fuel | Electric, Natural Gas |
| Heating Type | Baseboard Heaters |
| Size Interior | 1274 Sqft |
| Total Finished Area | 1197 Sqft |
| Type | Apartment |
Land
| Access Type | Road Access |
| Acreage | No |
| Size Irregular | 1274 |
| Size Total | 1274 Sqft |
| Size Total Text | 1274 Sqft |
| Zoning Description | Smd-3 |
| Zoning Type | Multi-family |
Rooms
| Level | Type | Length | Width | Dimensions |
|---|---|---|---|---|
| Main Level | Bedroom | 11' x 10' | ||
| Main Level | Ensuite | 4-Piece | ||
| Main Level | Bathroom | 3-Piece | ||
| Main Level | Primary Bedroom | 14' x 11' | ||
| Main Level | Kitchen | 14' x 9' | ||
| Main Level | Dining Room | 16' x 9' | ||
| Main Level | Living Room | 18' x 16' | ||
| Main Level | Balcony | 9' x 7' | ||
| Main Level | Entrance | 5' x 6' |
https://www.realtor.ca/real-estate/27941399/414-50-songhees-rd-victoria-songhees

101-960 Yates St
Victoria, British Columbia V8V 3M3
(778) 265-5552
Interested?
Contact us for more information





































