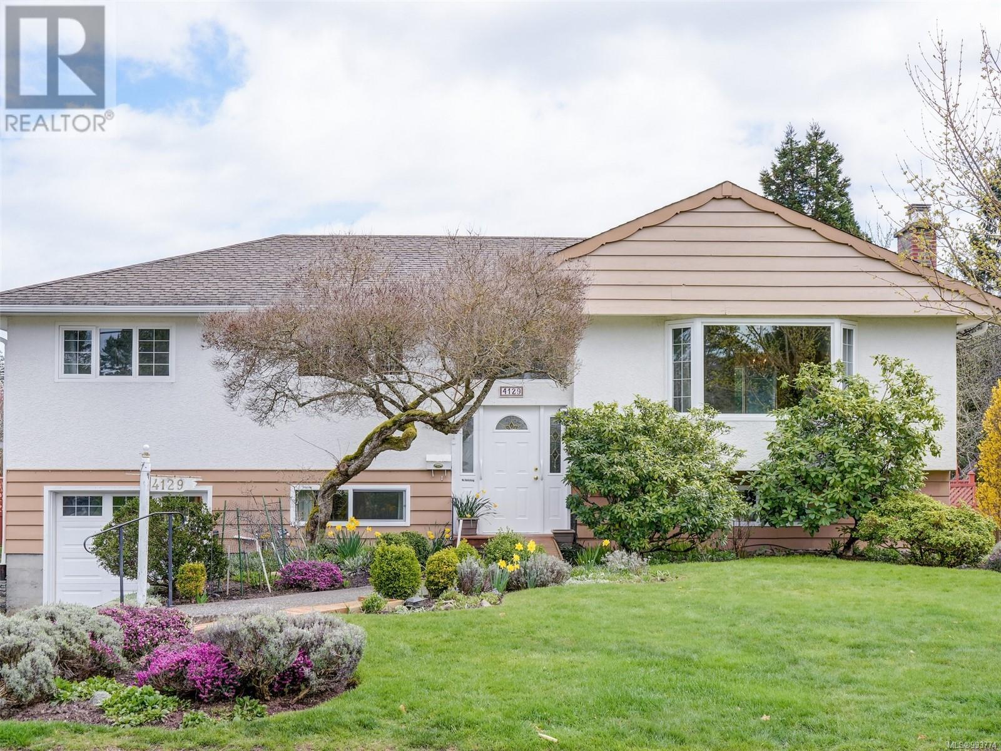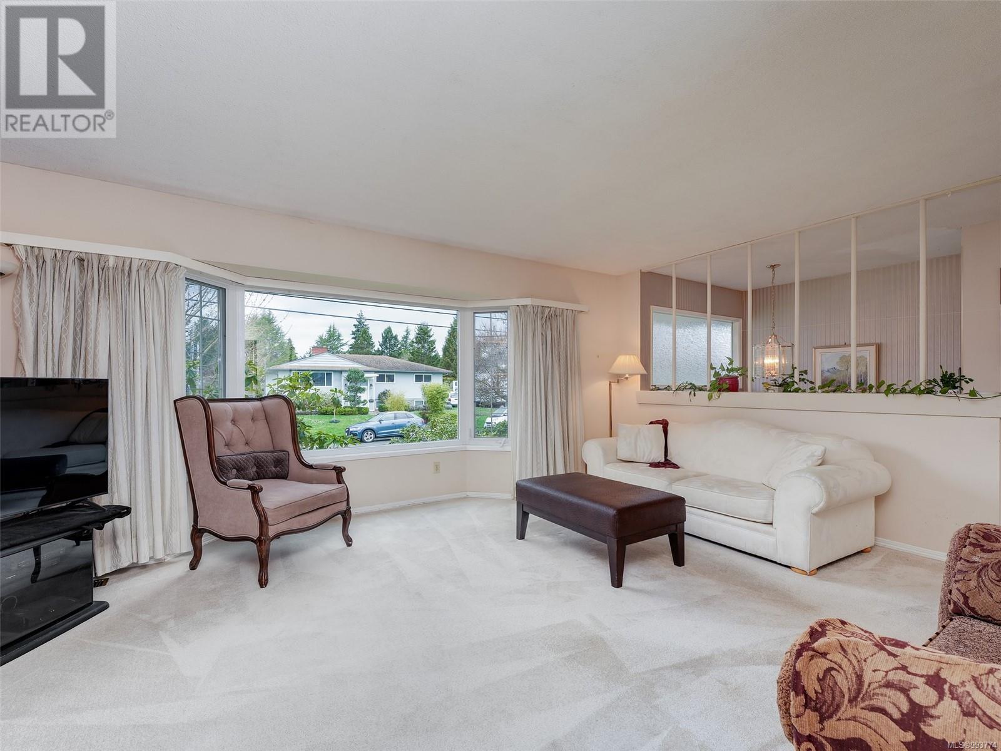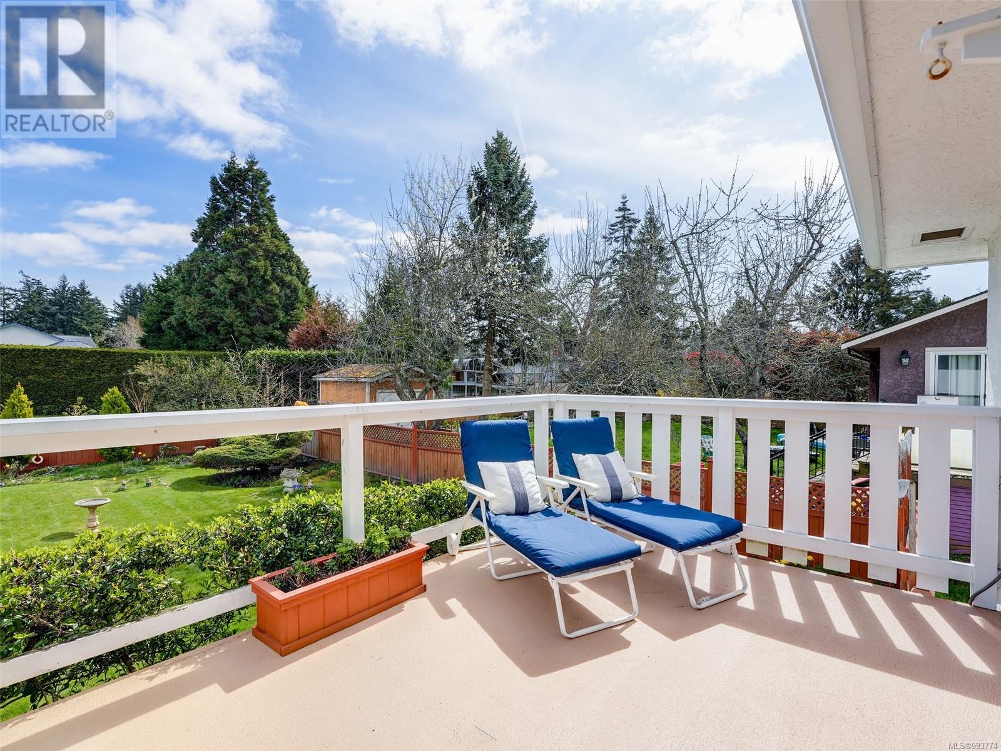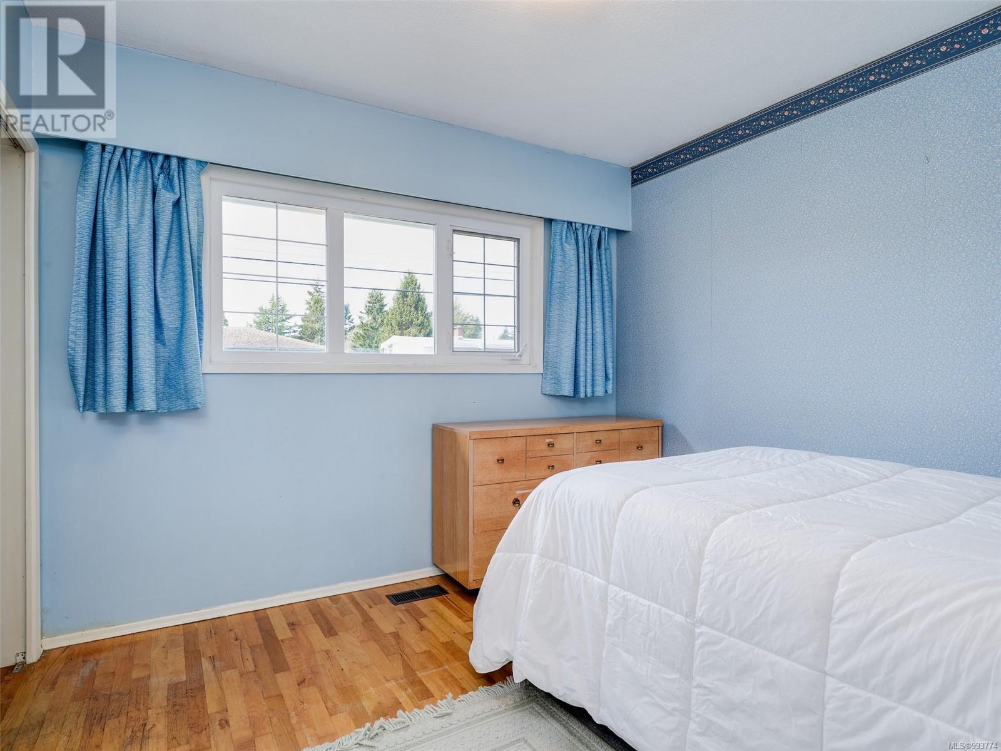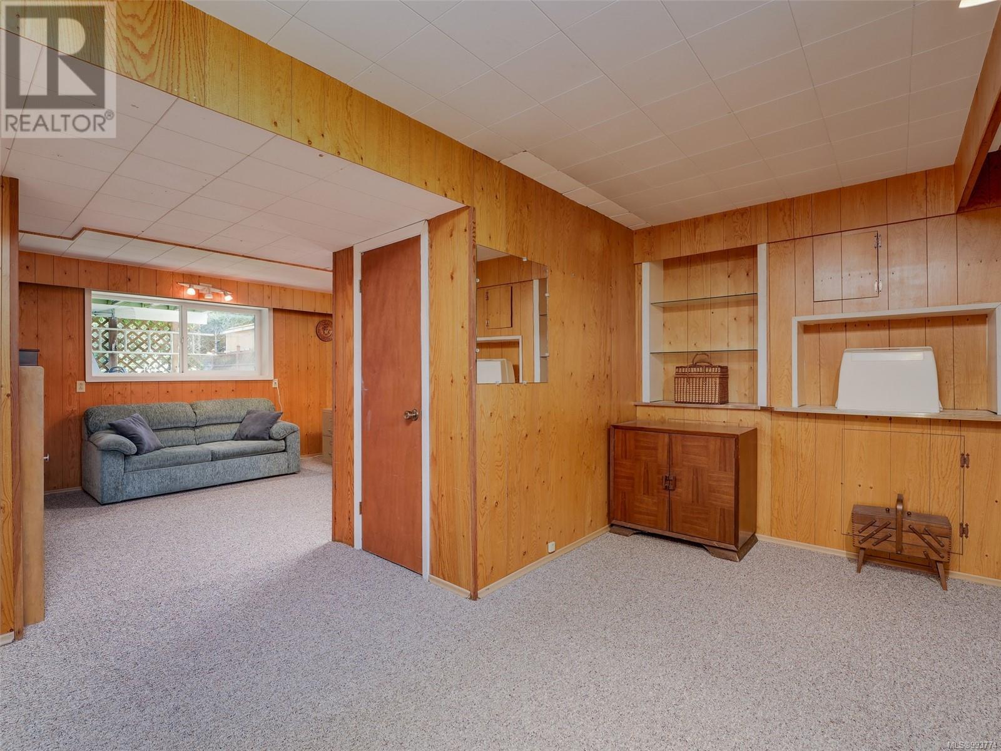4129 Longview Dr Saanich, British Columbia V8N 2K9
$1,195,000
This lovely home has been carefully maintained by the original owners since 1967. Located on a gorgeous lot in the upper Gordon Head area just minutes to Uvic, bus and parks. The main floor offers a spacious living room with picture window looking out to the front yard. Open to the dining room with a view of the rear yard, bright oak kitchen w/eating area and access to the rear deck with stairs down to your spectacular yard with u/g sprinklers. Upstairs are 3 bedrooms, a full bathroom plus a 2 pce ensuite. The lower floor offers a 4th bedroom, rec room and den area, large laundry room and roughed in 3rd bathroom with sink. There is a door out to the rear yard and access to the garage. This is a fabulous family home with so many options or to create a suite if desired. Lots of parking on the double wide driveway. This is a must see ! (id:29647)
Property Details
| MLS® Number | 993774 |
| Property Type | Single Family |
| Neigbourhood | Gordon Head |
| Features | Central Location |
| Parking Space Total | 2 |
| Plan | Vip19198 |
| Structure | Patio(s) |
Building
| Bathroom Total | 2 |
| Bedrooms Total | 4 |
| Appliances | Refrigerator, Stove, Washer, Dryer |
| Constructed Date | 1967 |
| Cooling Type | None |
| Fireplace Present | Yes |
| Fireplace Total | 1 |
| Heating Fuel | Natural Gas |
| Heating Type | Forced Air |
| Size Interior | 2186 Sqft |
| Total Finished Area | 2186 Sqft |
| Type | House |
Land
| Acreage | No |
| Size Irregular | 8393 |
| Size Total | 8393 Sqft |
| Size Total Text | 8393 Sqft |
| Zoning Type | Residential |
Rooms
| Level | Type | Length | Width | Dimensions |
|---|---|---|---|---|
| Lower Level | Patio | 12'3 x 7'7 | ||
| Lower Level | Mud Room | 11'5 x 5'4 | ||
| Lower Level | Other | 5'5 x 5'2 | ||
| Lower Level | Laundry Room | 10'7 x 10'11 | ||
| Lower Level | Bedroom | 9'11 x 9'2 | ||
| Lower Level | Den | 13 ft | 13 ft x Measurements not available | |
| Lower Level | Family Room | 14'11 x 11'4 | ||
| Main Level | Bathroom | 3-Piece | ||
| Main Level | Ensuite | 2-Piece | ||
| Main Level | Primary Bedroom | 12'8 x 11'8 | ||
| Main Level | Bedroom | 9'11 x 9'9 | ||
| Main Level | Bedroom | 9'9 x 8'11 | ||
| Main Level | Entrance | 8 ft | 4 ft | 8 ft x 4 ft |
| Main Level | Eating Area | 8'2 x 6'3 | ||
| Main Level | Kitchen | 10'2 x 8'7 | ||
| Main Level | Dining Room | 10'2 x 10'2 | ||
| Main Level | Living Room | 18'8 x 15'8 |
https://www.realtor.ca/real-estate/28115482/4129-longview-dr-saanich-gordon-head

4440 Chatterton Way
Victoria, British Columbia V8X 5J2
(250) 744-3301
(800) 663-2121
(250) 744-3904
www.remax-camosun-victoria-bc.com/
Interested?
Contact us for more information


