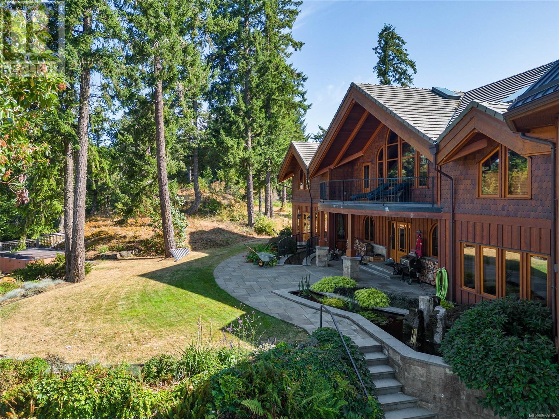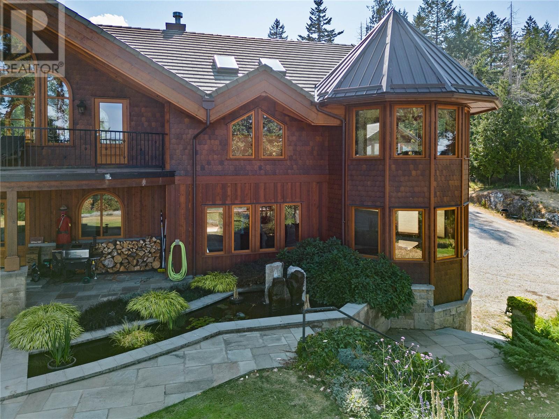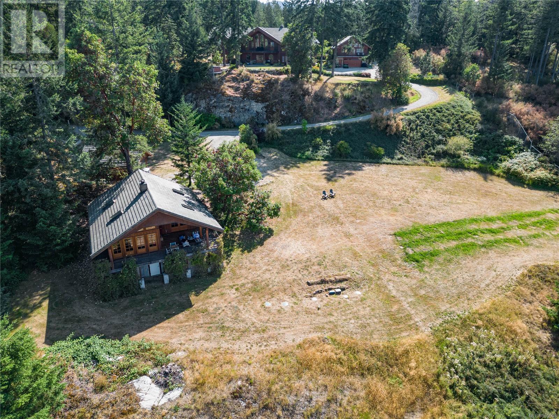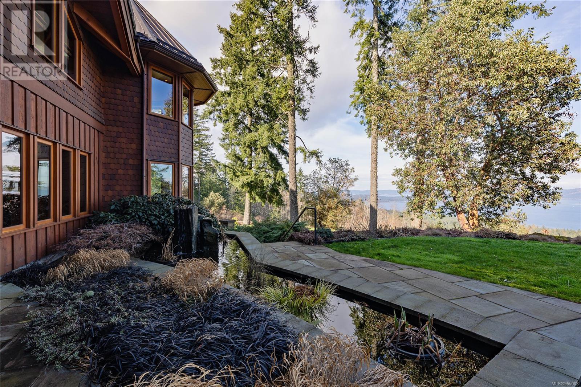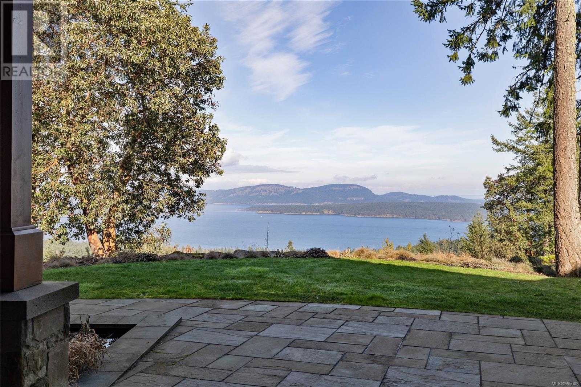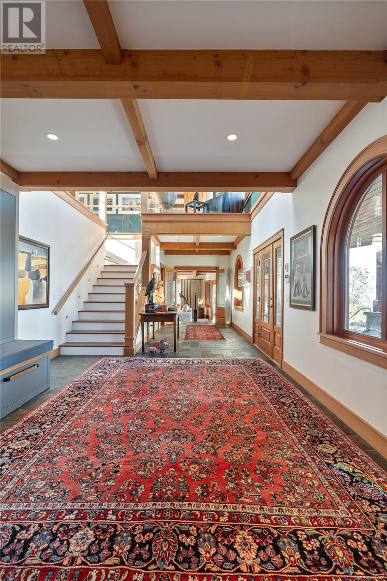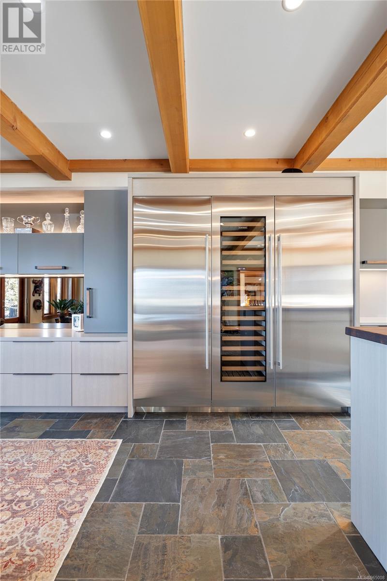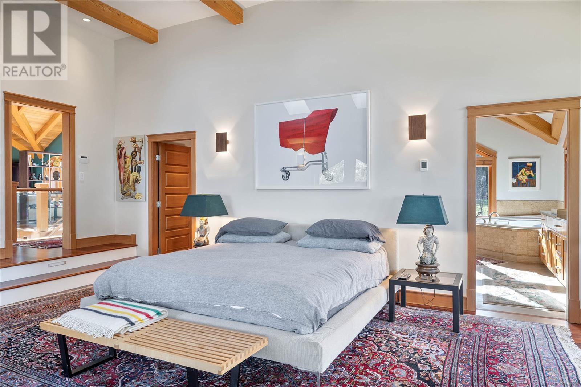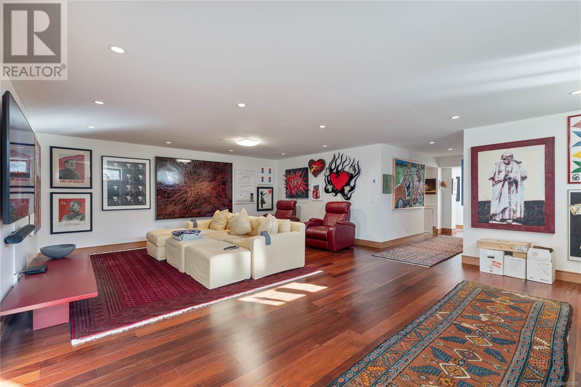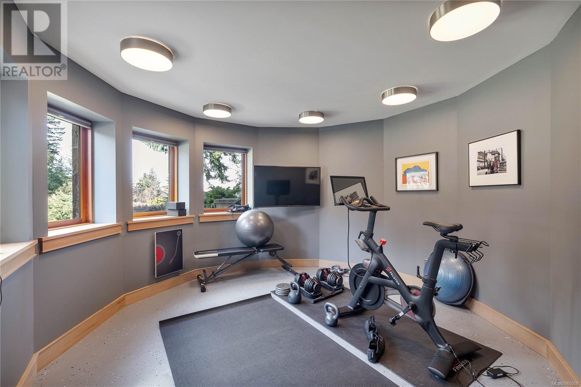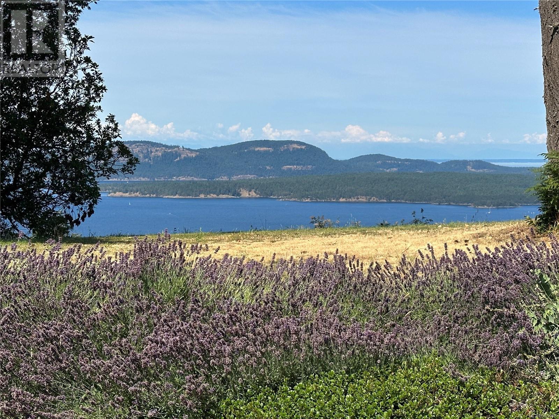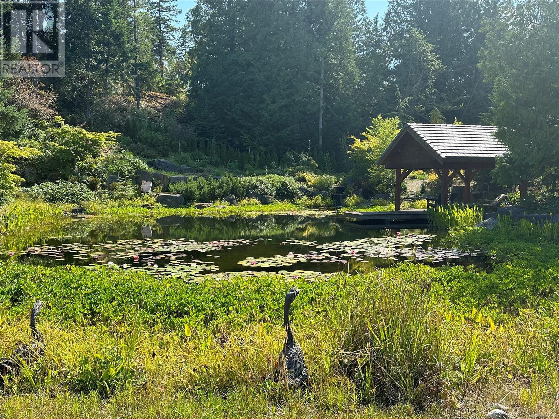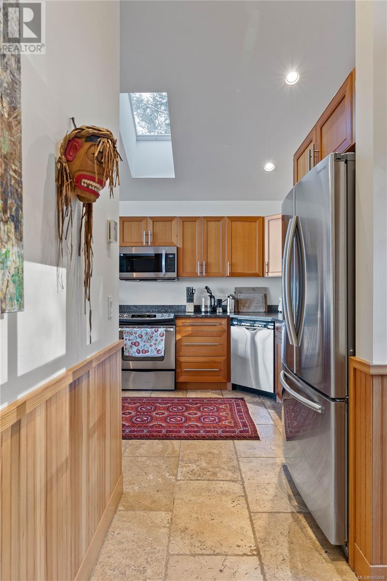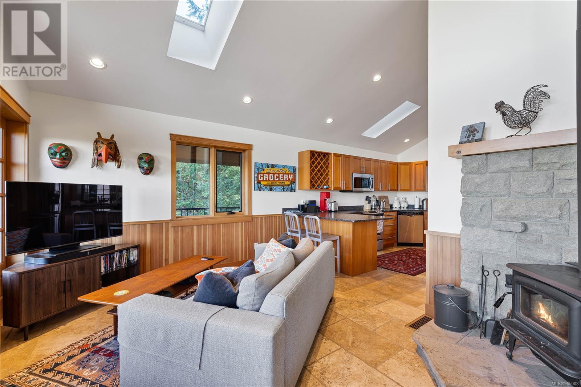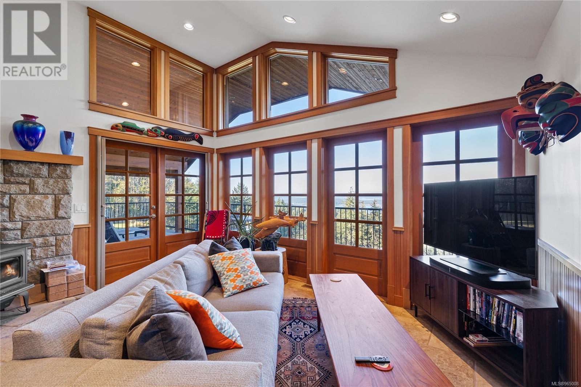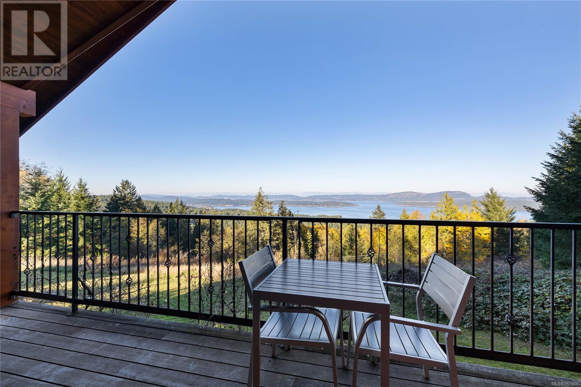412 Stewart Rd Salt Spring, British Columbia V8K 1Y6
$4,500,000
SECLUDED LUXURY ESTATE. Excellence resides here at this custom built OCEAN VIEW residence. This oasis on 4.95 acres of exceptionally landscaped gardens & tiered sweeping lawns include fruit trees, a kitchen garden, large stone patios, a waterfall feature, gazebo and dock that extend over a swimming pond with waterlillies and koi. Adjacent to Peter Arnell hiking trails the main house, cottage, studio/barn/workshop all have breathtaking ocean, mountain & island vistas. This gated 5 bd/6 bth estate is a retreat for entertaining family and friends. Features include Chef's kitchen with top of line appliances, theatre, gym, formal dining room and a grand living room. Studio was designed to be fully wheelchair accessible. 100KW Cummins generator fully powers the entire property should a power outage occur. See features sheet for list of renovations and updates. 10 minutes from Ganges. Must view to appreciate the quality, detail of design and potential of this exceptional, elegant estate. (id:29647)
Property Details
| MLS® Number | 965008 |
| Property Type | Single Family |
| Neigbourhood | Salt Spring |
| Features | Acreage, Level Lot, Park Setting, Private Setting, Southern Exposure, Wooded Area, Irregular Lot Size, Sloping, Partially Cleared, Other |
| Parking Space Total | 7 |
| Plan | Vip49595 |
| Structure | Barn, Workshop, Patio(s), Patio(s) |
| View Type | Mountain View, Ocean View |
Building
| Bathroom Total | 5 |
| Bedrooms Total | 4 |
| Constructed Date | 2012 |
| Cooling Type | Air Conditioned |
| Fireplace Present | Yes |
| Fireplace Total | 3 |
| Heating Fuel | Geo Thermal, Other |
| Heating Type | Other |
| Size Interior | 7168 Sqft |
| Total Finished Area | 6594 Sqft |
| Type | House |
Land
| Access Type | Road Access |
| Acreage | Yes |
| Size Irregular | 4.95 |
| Size Total | 4.95 Ac |
| Size Total Text | 4.95 Ac |
| Zoning Type | Residential |
Rooms
| Level | Type | Length | Width | Dimensions |
|---|---|---|---|---|
| Second Level | Bathroom | 7'1 x 11'8 | ||
| Second Level | Bedroom | 18'9 x 16'1 | ||
| Second Level | Bedroom | 18'9 x 16'1 | ||
| Second Level | Balcony | 33'4 x 11'4 | ||
| Second Level | Family Room | 32'11 x 26'3 | ||
| Second Level | Ensuite | 16'5 x 16'6 | ||
| Second Level | Primary Bedroom | 23'1 x 16'0 | ||
| Lower Level | Storage | 8'6 x 32'4 | ||
| Lower Level | Storage | 16'2 x 6'6 | ||
| Lower Level | Bathroom | 7'0 x 7'2 | ||
| Lower Level | Laundry Room | 12'6 x 6'5 | ||
| Lower Level | Media | 19'3 x 24'9 | ||
| Lower Level | Gym | 13'1 x 14'1 | ||
| Main Level | Patio | 24'0 x 24'0 | ||
| Main Level | Kitchen | 23'0 x 33'2 | ||
| Main Level | Dining Room | 32'110 x 14'7 | ||
| Main Level | Office | 14'1 x 14'5 | ||
| Main Level | Living Room | 23'1 x 33'1 | ||
| Main Level | Bathroom | 9'0 x 10'0 | ||
| Main Level | Patio | 32'11 x 14'4 | ||
| Other | Bathroom | 8'5 x 6'3 | ||
| Auxiliary Building | Bedroom | 10'7 x 13'0 | ||
| Auxiliary Building | Living Room | 14'3 x 11'1 | ||
| Auxiliary Building | Kitchen | 11'1 x 13'7 | ||
| Auxiliary Building | Other | 6'8 x 6'3 |
https://www.realtor.ca/real-estate/26965592/412-stewart-rd-salt-spring-salt-spring

1101-115 Fulford-Ganges Rd
Salt Spring Island, British Columbia V8K 2T9
(250) 537-5553
(888) 608-5553
(250) 537-4288
www.pembertonholmessaltspring.com/
Interested?
Contact us for more information










