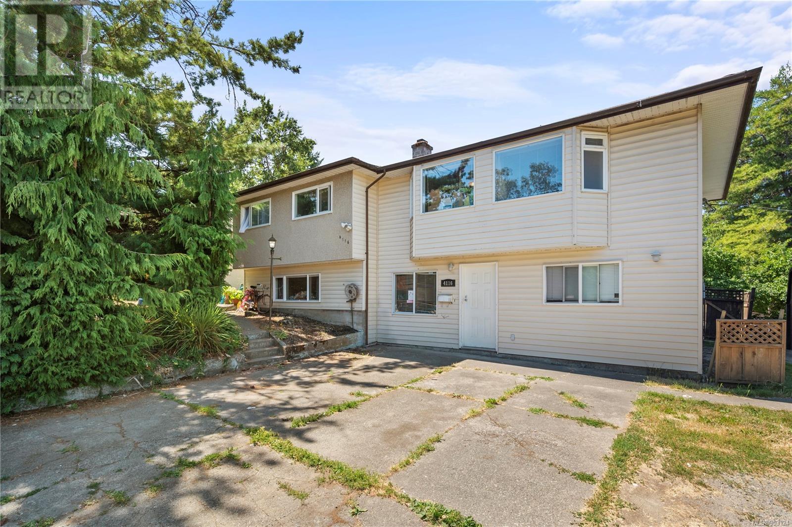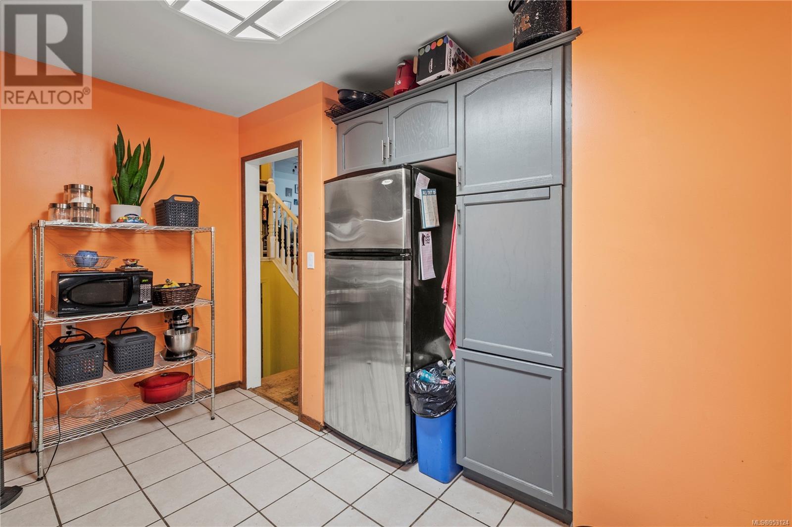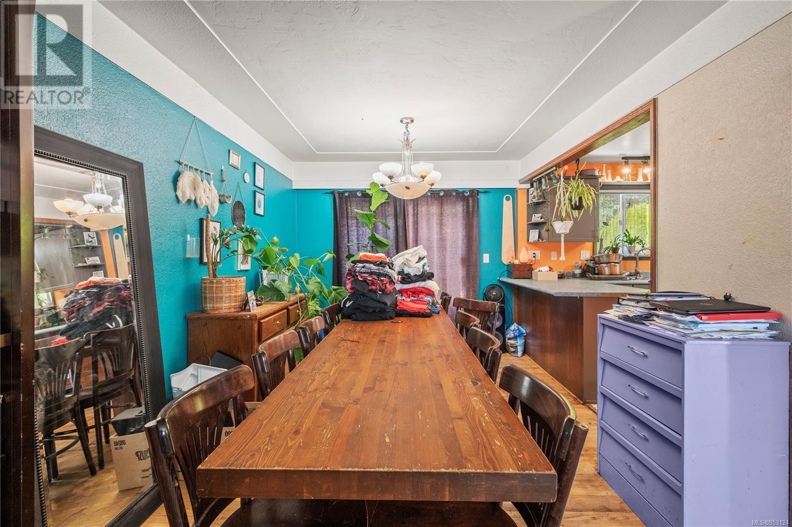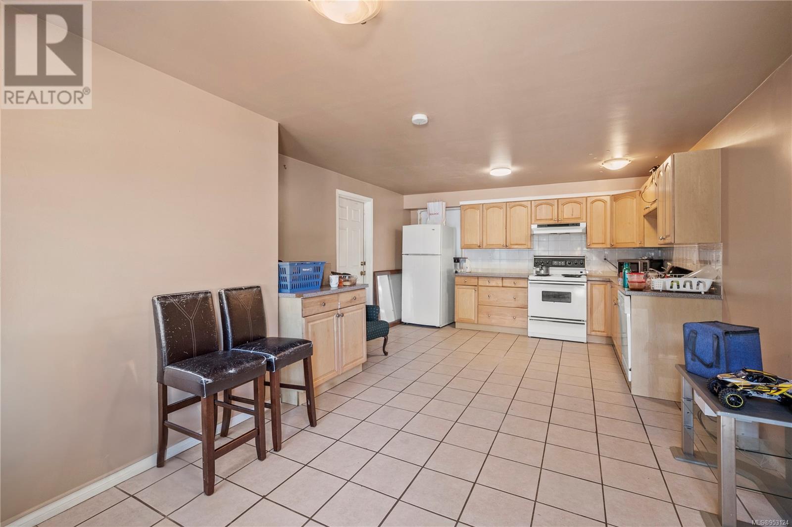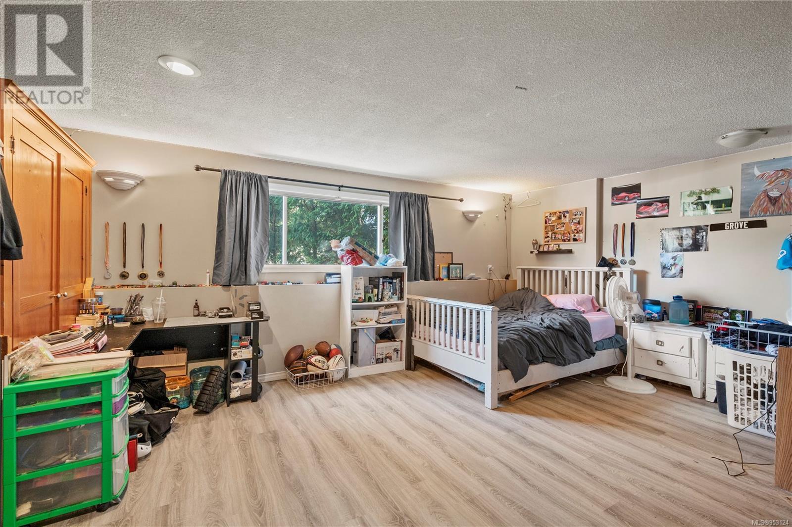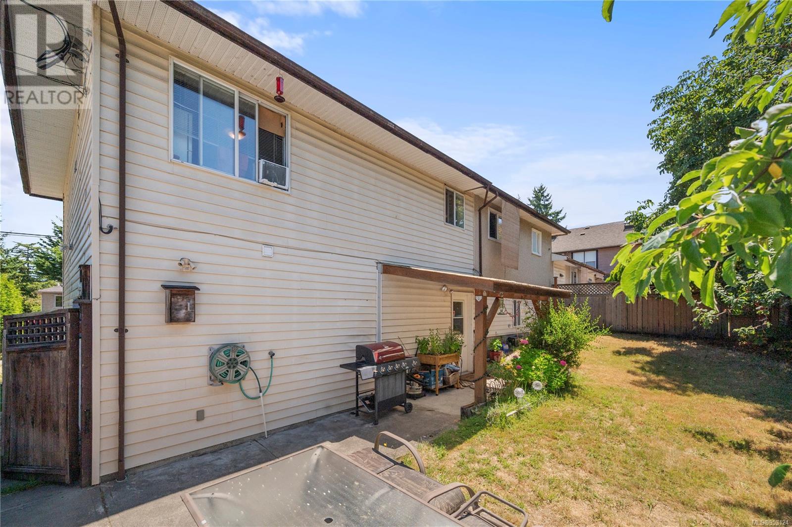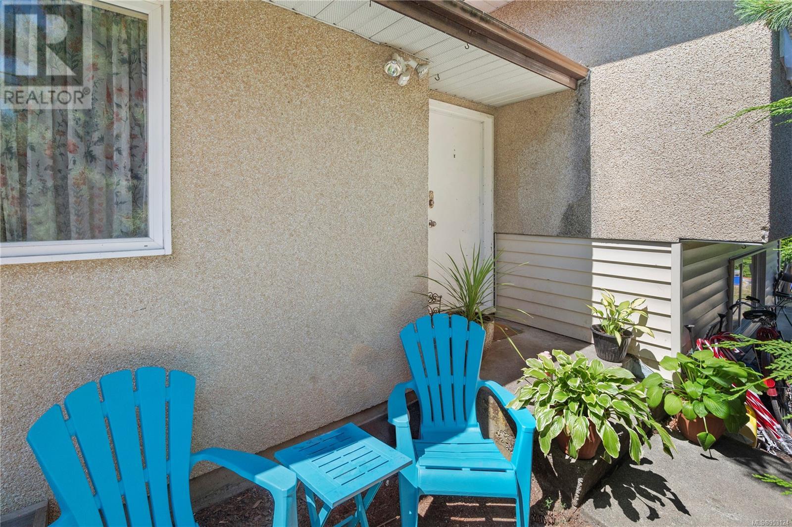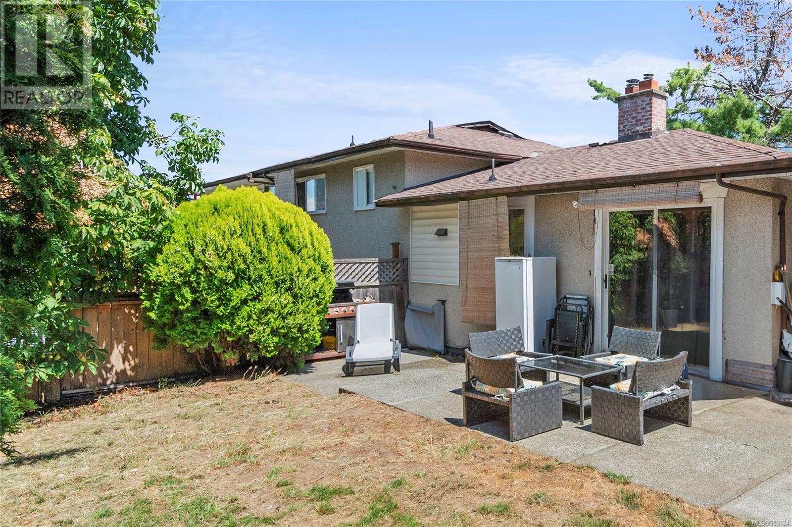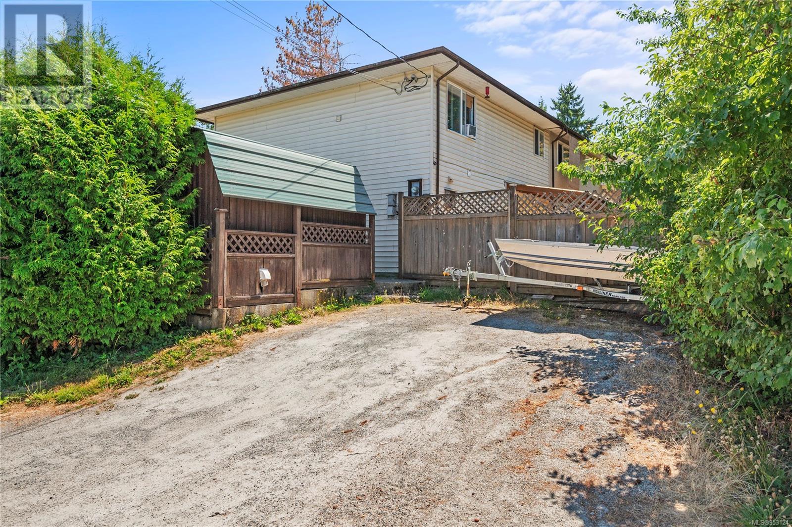4116 Glanford Ave Saanich, British Columbia V8Z 4A6
$1,249,999
Welcome to a remarkable corner-lot home located at the intersection of Glanford and Baker, nestled in a highly sought-after neighborhood that offers convenience and accessibility to all of life's necessities. This spacious residence boasts 8 bedrooms and 4 bathrooms across three levels, presenting a unique opportunity for versatile living and income generation. The property features three separate suites, collectively generating an impressive monthly income of approximately $7,000. The main level includes 4 generously sized bedrooms, making it an ideal family home. Additionally, the recently renovated two-bedroom, two-bathroom suite on the lower level offers modern comfort, while the two-bedroom, one-bathroom suite on the upper level provides even more flexibility. This home is perfect for accommodating extended family members or utilizing extra bedrooms for a spacious 6-bedroom home, all while generating rental income from the other units. The layout can be easily adapted to meet the unique needs of different households. The main level features elegant hardwood floors, an open-concept living space, and a cozy gas fireplace. Enjoy the privacy of a fully fenced backyard, complete with two storage sheds for all your storage needs. With room for 6-8 cars in the driveway, parking is never an issue. This home's location is unbeatable, with proximity to schools and parks, easy access to Mackenzie Avenue, and nearby highways for convenient commuting in any direction. Public transit is also easily accessible, making daily travel a breeze. Whether you're looking to enter the housing market with the added benefit of mortgage assistance or seeking an attractive investment property, this home offers a wealth of opportunities. Please schedule a viewing in advance, and don't miss out on this amazing property. Call now for more information. (id:29647)
Property Details
| MLS® Number | 953124 |
| Property Type | Single Family |
| Neigbourhood | Glanford |
| Features | Corner Site, Rectangular |
| Parking Space Total | 6 |
| Plan | Vip9766 |
| Structure | Shed |
Building
| Bathroom Total | 4 |
| Bedrooms Total | 8 |
| Appliances | Refrigerator, Stove, Washer, Dryer |
| Constructed Date | 1968 |
| Cooling Type | None |
| Fireplace Present | Yes |
| Fireplace Total | 2 |
| Heating Fuel | Electric, Natural Gas |
| Heating Type | Baseboard Heaters |
| Size Interior | 2967 Sqft |
| Total Finished Area | 2879 Sqft |
| Type | House |
Parking
| Stall |
Land
| Acreage | No |
| Size Irregular | 8276 |
| Size Total | 8276 Sqft |
| Size Total Text | 8276 Sqft |
| Zoning Description | Sfd |
| Zoning Type | Residential |
Rooms
| Level | Type | Length | Width | Dimensions |
|---|---|---|---|---|
| Second Level | Bedroom | 16' x 12' | ||
| Second Level | Bathroom | 4-Piece | ||
| Second Level | Primary Bedroom | 16' x 12' | ||
| Second Level | Kitchen | 15' x 10' | ||
| Lower Level | Ensuite | 4-Piece | ||
| Lower Level | Bedroom | 11' x 10' | ||
| Lower Level | Bathroom | 3-Piece | ||
| Lower Level | Primary Bedroom | 16' x 11' | ||
| Lower Level | Kitchen | 12' x 10' | ||
| Lower Level | Living Room | 12' x 11' | ||
| Main Level | Bedroom | 16' x 12' | ||
| Main Level | Bedroom | 11' x 10' | ||
| Main Level | Bedroom | 12' x 8' | ||
| Main Level | Bathroom | 4-Piece | ||
| Main Level | Primary Bedroom | 15' x 11' | ||
| Main Level | Kitchen | 15' x 11' | ||
| Main Level | Dining Room | 12' x 10' | ||
| Main Level | Living Room | 19' x 12' | ||
| Main Level | Entrance | 12' x 3' | ||
| Other | Laundry Room | 11' x 8' |
https://www.realtor.ca/real-estate/26503010/4116-glanford-ave-saanich-glanford
301-3450 Uptown Boulevard
Victoria, British Columbia V8Z 0B9
(833) 817-6506
www.exprealty.ca/
Interested?
Contact us for more information


