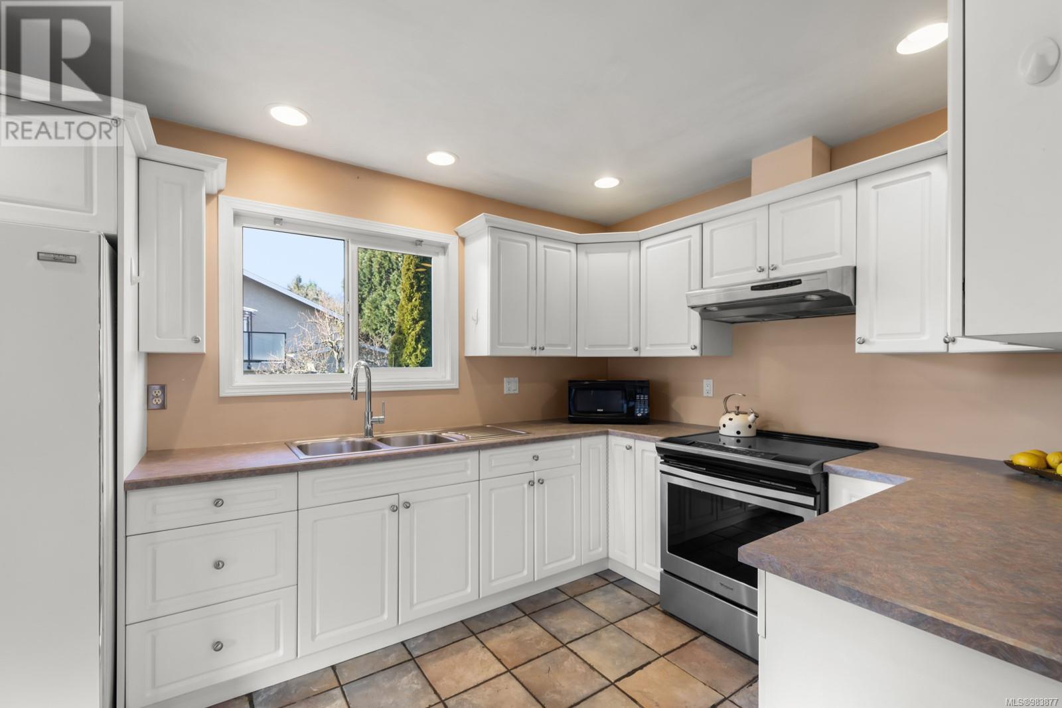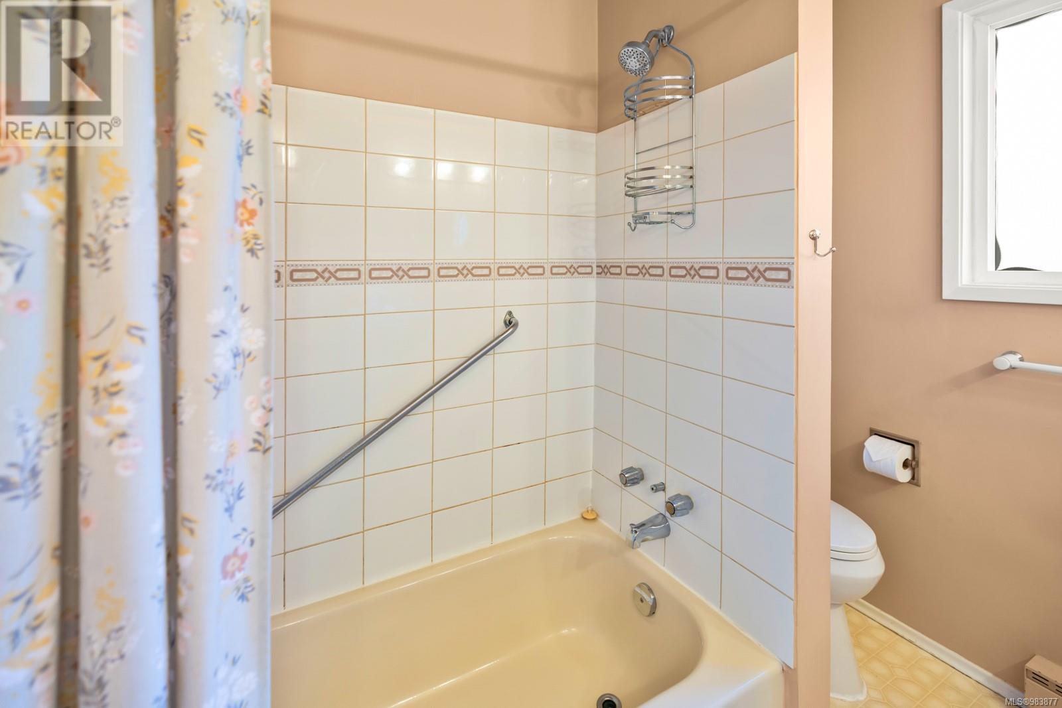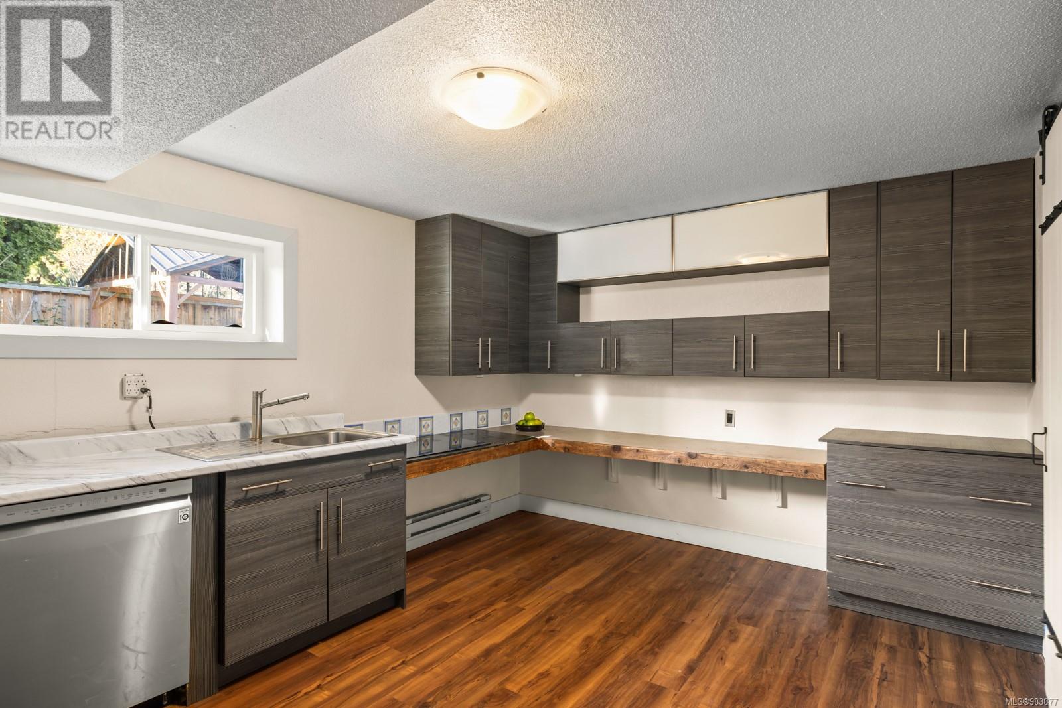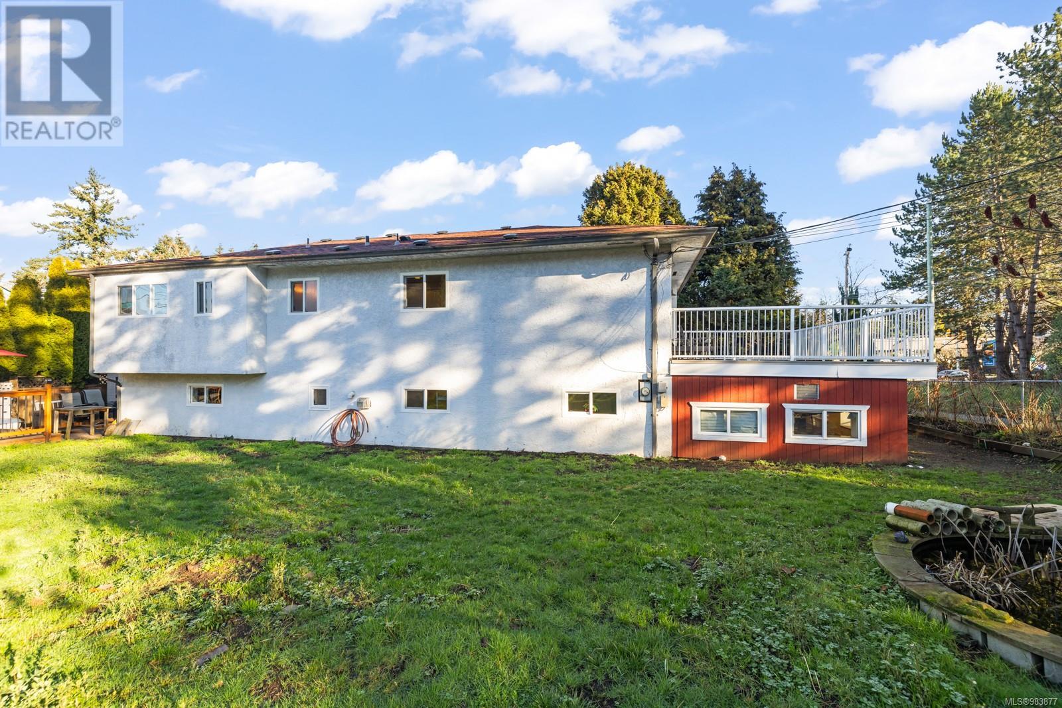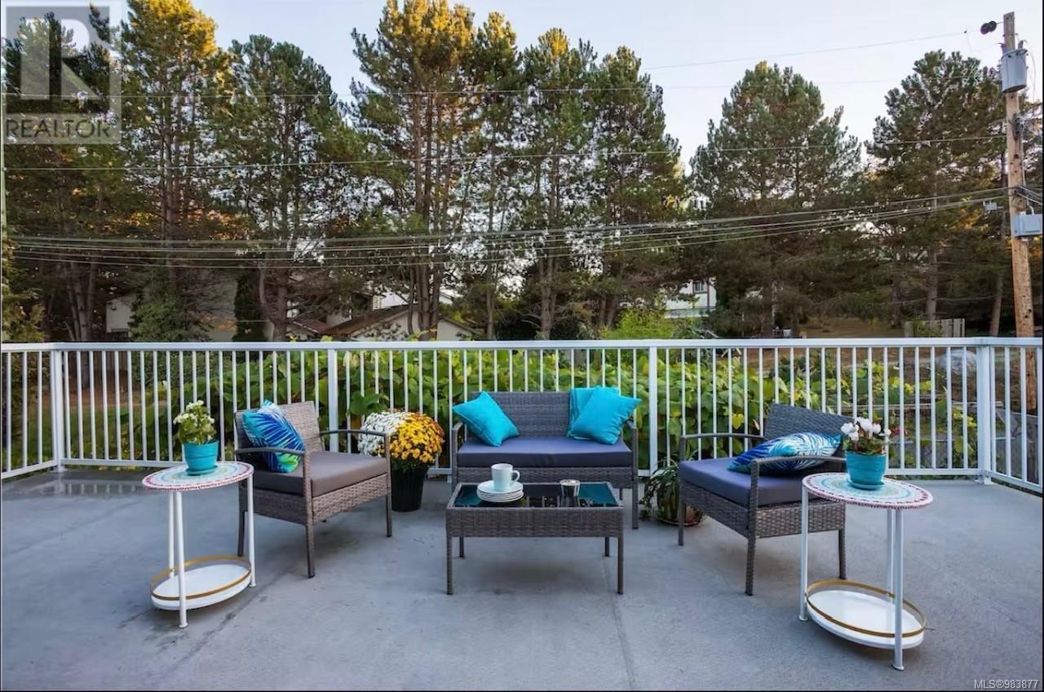4114 Shelbourne St Saanich, British Columbia V8N 3E7
$1,230,000
Discover this delightful 4 bedroom, 3 bath home, offering versatility and comfort in a prime location! The main floor boasts a bright living room, a well-equipped kitchen and a dining area that opens up to a spacious sun deck—perfect for entertaining or family BBQs. You'll love the 3 generously sized bedrooms, including the primary with an ensuite. The lower floor offers a wheelchair-accessible suite with 1 large bdrm that could be converted back to 2 bedrooms, a remodeled bathroom and kitchen plus brand new flooring. Truly ideal for extended family, guests, or rental income. The large, fully-fenced backyard is a private oasis with a spacious Cedar patio, Gazebo, apple trees, lush raspberries + a new garden shed. Recent updates include a newer roof and new perimeter drains, ensuring peace of mind. Conveniently located in Gordon Head, this home is steps from shopping, great schools, and transit. Whether you’re a growing family, professional, or investor, this property has it all! (id:29647)
Property Details
| MLS® Number | 983877 |
| Property Type | Single Family |
| Neigbourhood | Gordon Head |
| Features | Central Location, Level Lot, Partially Cleared, Other |
| Parking Space Total | 3 |
| Plan | Vip28340 |
| Structure | Shed |
Building
| Bathroom Total | 3 |
| Bedrooms Total | 4 |
| Architectural Style | Westcoast |
| Constructed Date | 1975 |
| Cooling Type | None |
| Fireplace Present | Yes |
| Fireplace Total | 1 |
| Heating Fuel | Natural Gas |
| Size Interior | 2872 Sqft |
| Total Finished Area | 2534 Sqft |
| Type | House |
Land
| Access Type | Road Access |
| Acreage | No |
| Size Irregular | 8475 |
| Size Total | 8475 Sqft |
| Size Total Text | 8475 Sqft |
| Zoning Description | Rs-6 |
| Zoning Type | Residential |
Rooms
| Level | Type | Length | Width | Dimensions |
|---|---|---|---|---|
| Lower Level | Hobby Room | 12 ft | 9 ft | 12 ft x 9 ft |
| Lower Level | Living Room/dining Room | 15 ft | 11 ft | 15 ft x 11 ft |
| Lower Level | Family Room | 17 ft | 9 ft | 17 ft x 9 ft |
| Lower Level | Laundry Room | 8 ft | 7 ft | 8 ft x 7 ft |
| Lower Level | Bathroom | 7 ft | 7 ft | 7 ft x 7 ft |
| Lower Level | Kitchen | 15 ft | 11 ft | 15 ft x 11 ft |
| Lower Level | Primary Bedroom | 23 ft | 9 ft | 23 ft x 9 ft |
| Main Level | Bathroom | 7 ft | 9 ft | 7 ft x 9 ft |
| Main Level | Ensuite | 5 ft | 5 ft | 5 ft x 5 ft |
| Main Level | Primary Bedroom | 10 ft | 14 ft | 10 ft x 14 ft |
| Main Level | Bedroom | 11 ft | 10 ft | 11 ft x 10 ft |
| Main Level | Bedroom | 9 ft | 10 ft | 9 ft x 10 ft |
| Main Level | Living Room | 17 ft | 13 ft | 17 ft x 13 ft |
| Main Level | Dining Room | 10 ft | 9 ft | 10 ft x 9 ft |
| Main Level | Kitchen | 14 ft | 9 ft | 14 ft x 9 ft |
https://www.realtor.ca/real-estate/27819574/4114-shelbourne-st-saanich-gordon-head
301-3450 Uptown Boulevard
Victoria, British Columbia V8Z 0B9
(833) 817-6506
www.exprealty.ca/
Interested?
Contact us for more information




