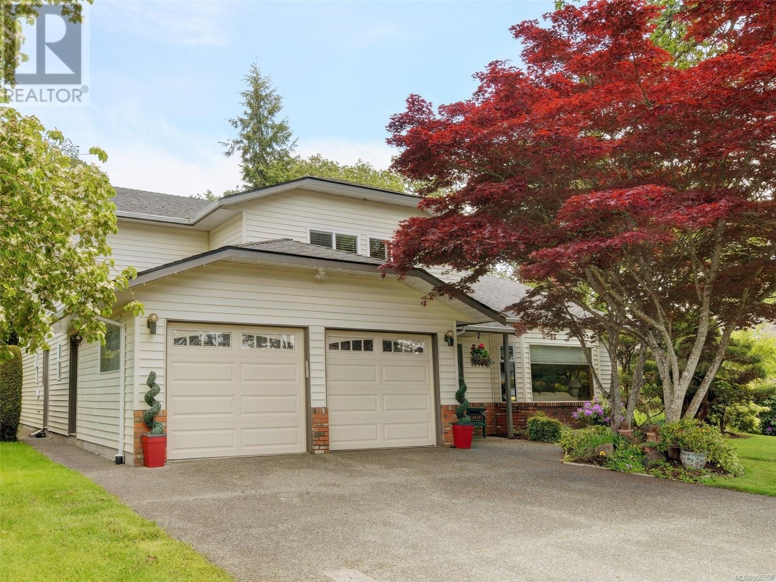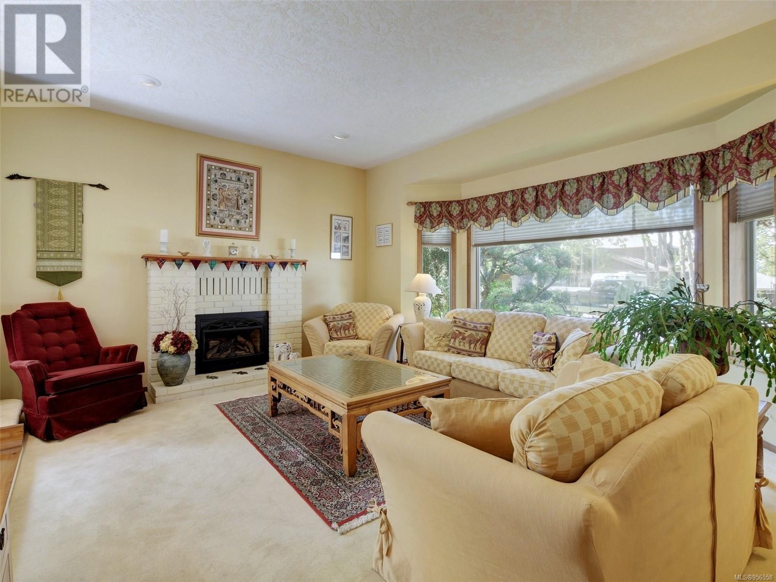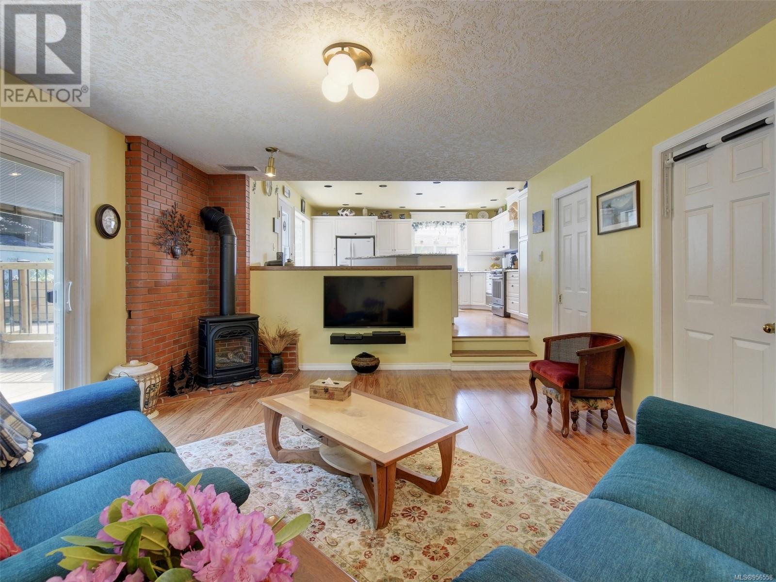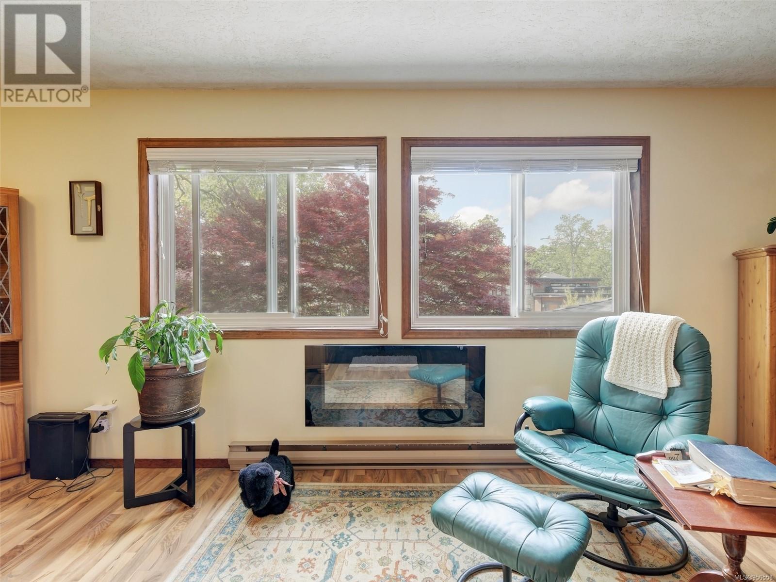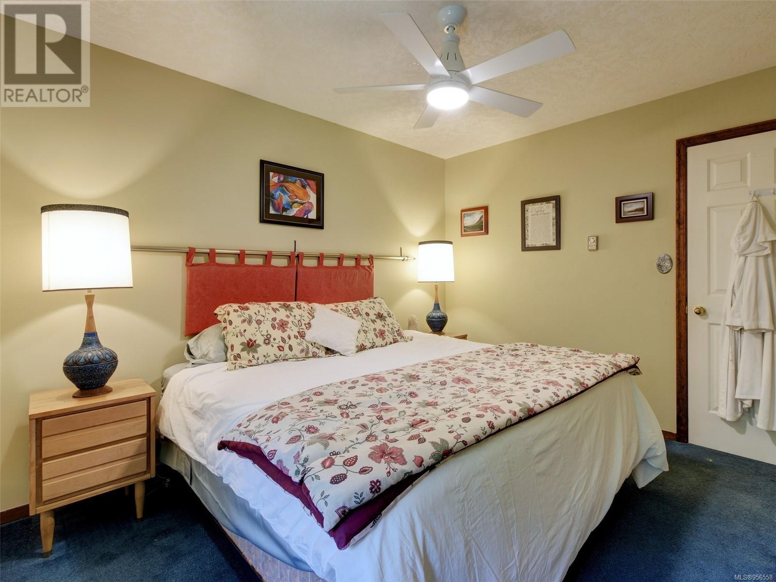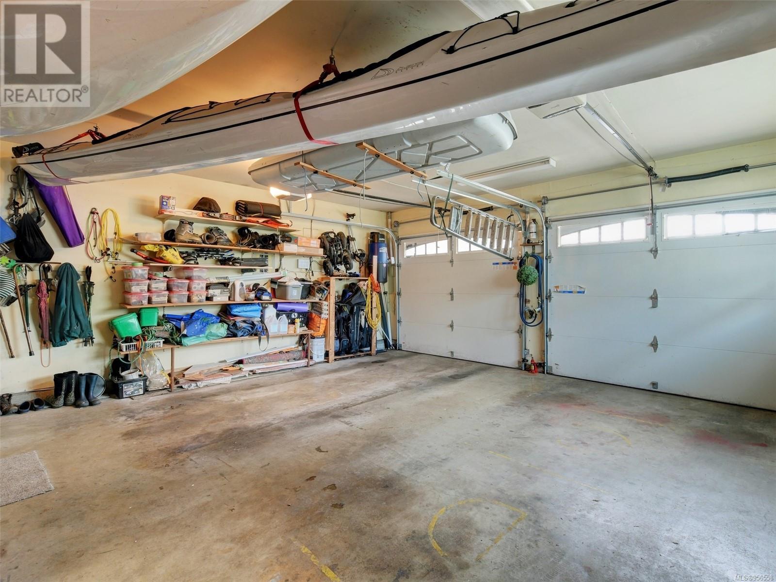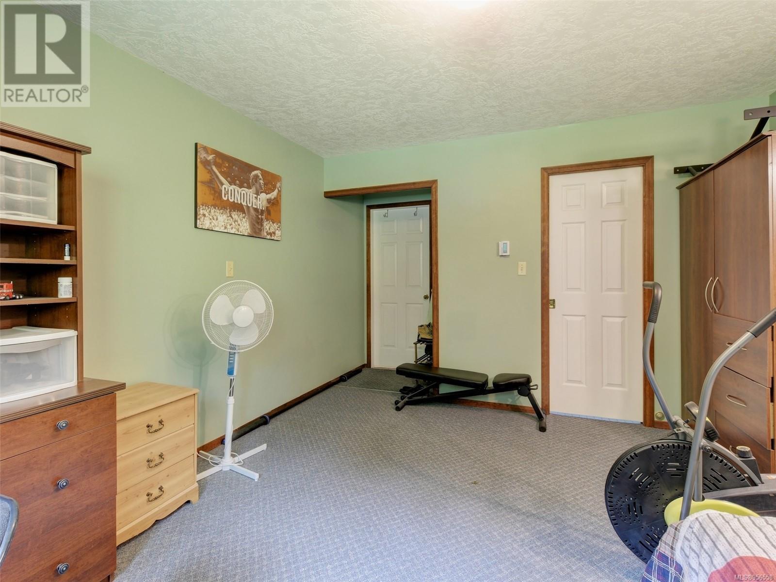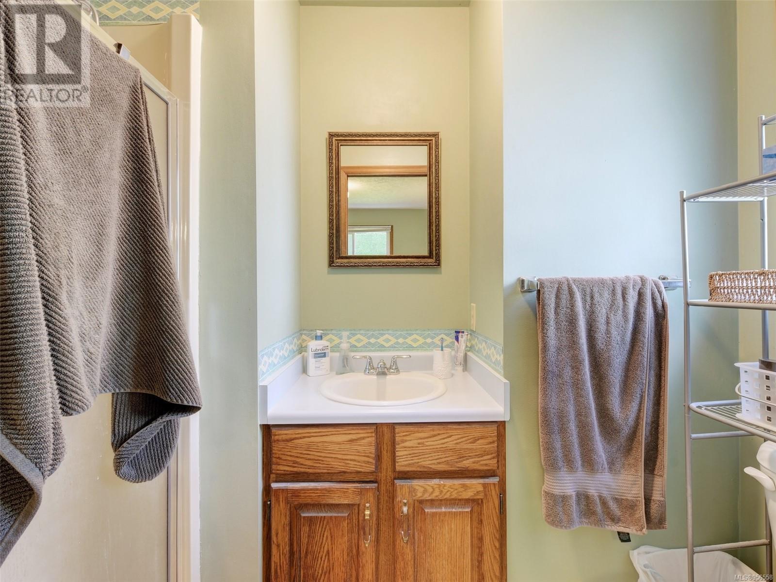4109 Mercer Pl Saanich, British Columbia V8N 6A9
$1,488,000
FAMILY HOME ON CUL-DE-SAC. Beautifully maintained inside and out, this home is a pleasure to view! Great place for the growing family as this home offers 4 good sized bedrooms upstairs with a 5 piece main bathroom. The over-sized primary bedroom has a separate seating area which could double as a private office space, walk-in closet and a 4 piece ensuite with shower. The main floor is perfect for entertaining with a formal living room with natural gas fireplace adjacent to the dining room. Open concept kitchen that has a new gas stove and new quartz countertops with seating at the counter, lots of counter space, overlooking the back yard, easy patio access and open to the family room that has natural gas fireplace. Large mud room could be an extra space for storage, office or work out space that leads to the double garage with the shared laundry area. Great income helper with a separate self-contained bachelor suite. Professionally landscaped, you will feel like you are sitting in your own oasis in the private hedged back yard, large patio areas, storage sheds. Walking distance to schools, parks and shops. (id:29647)
Property Details
| MLS® Number | 956558 |
| Property Type | Single Family |
| Neigbourhood | Mt Doug |
| Features | Cul-de-sac, Curb & Gutter, Level Lot, Private Setting, Irregular Lot Size, Other |
| Parking Space Total | 2 |
| Plan | Vip40389 |
| Structure | Greenhouse, Shed |
Building
| Bathroom Total | 5 |
| Bedrooms Total | 5 |
| Constructed Date | 1984 |
| Cooling Type | None |
| Fireplace Present | Yes |
| Fireplace Total | 3 |
| Heating Fuel | Electric, Natural Gas |
| Heating Type | Baseboard Heaters |
| Size Interior | 4053 Sqft |
| Total Finished Area | 3152 Sqft |
| Type | House |
Land
| Access Type | Road Access |
| Acreage | No |
| Size Irregular | 8396 |
| Size Total | 8396 Sqft |
| Size Total Text | 8396 Sqft |
| Zoning Description | Rs-10 |
| Zoning Type | Residential |
Rooms
| Level | Type | Length | Width | Dimensions |
|---|---|---|---|---|
| Second Level | Bathroom | 5-Piece | ||
| Second Level | Bedroom | 15 ft | 10 ft | 15 ft x 10 ft |
| Second Level | Bedroom | 15 ft | 10 ft | 15 ft x 10 ft |
| Second Level | Bedroom | 15 ft | 10 ft | 15 ft x 10 ft |
| Second Level | Ensuite | 4-Piece | ||
| Second Level | Primary Bedroom | 22 ft | 14 ft | 22 ft x 14 ft |
| Main Level | Kitchen | 12 ft | 9 ft | 12 ft x 9 ft |
| Main Level | Ensuite | 3-Piece | ||
| Main Level | Bedroom | 14 ft | 12 ft | 14 ft x 12 ft |
| Main Level | Bathroom | 1-Piece | ||
| Main Level | Laundry Room | 7 ft | 5 ft | 7 ft x 5 ft |
| Main Level | Bathroom | 2-Piece | ||
| Main Level | Family Room | 18 ft | 14 ft | 18 ft x 14 ft |
| Main Level | Office | 15 ft | 10 ft | 15 ft x 10 ft |
| Main Level | Family Room | 18 ft | 14 ft | 18 ft x 14 ft |
| Main Level | Dining Room | 15 ft | 12 ft | 15 ft x 12 ft |
| Main Level | Kitchen | 16 ft | 15 ft | 16 ft x 15 ft |
| Main Level | Entrance | 11 ft | 9 ft | 11 ft x 9 ft |
https://www.realtor.ca/real-estate/26645797/4109-mercer-pl-saanich-mt-doug

4440 Chatterton Way
Victoria, British Columbia V8X 5J2
(250) 744-3301
(800) 663-2121
(250) 744-3904
www.remax-camosun-victoria-bc.com/

4440 Chatterton Way
Victoria, British Columbia V8X 5J2
(250) 744-3301
(800) 663-2121
(250) 744-3904
www.remax-camosun-victoria-bc.com/

4440 Chatterton Way
Victoria, British Columbia V8X 5J2
(250) 744-3301
(800) 663-2121
(250) 744-3904
www.remax-camosun-victoria-bc.com/
Interested?
Contact us for more information


