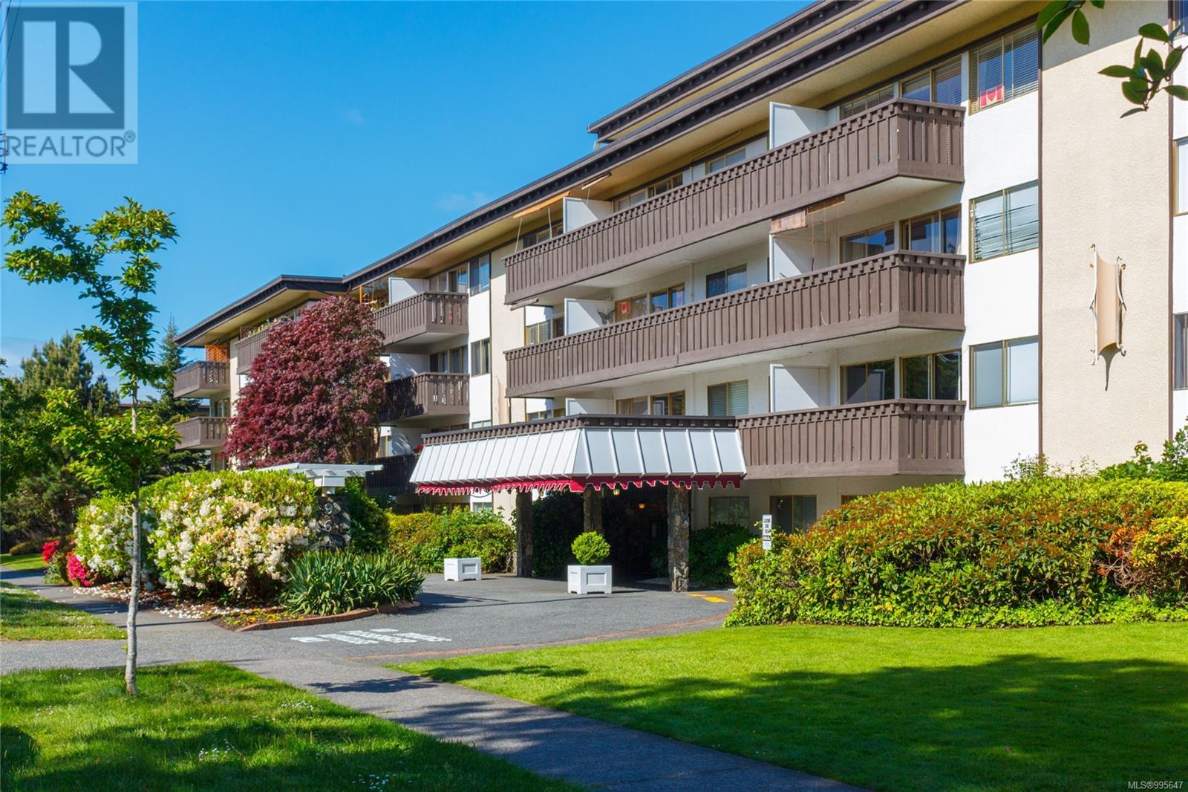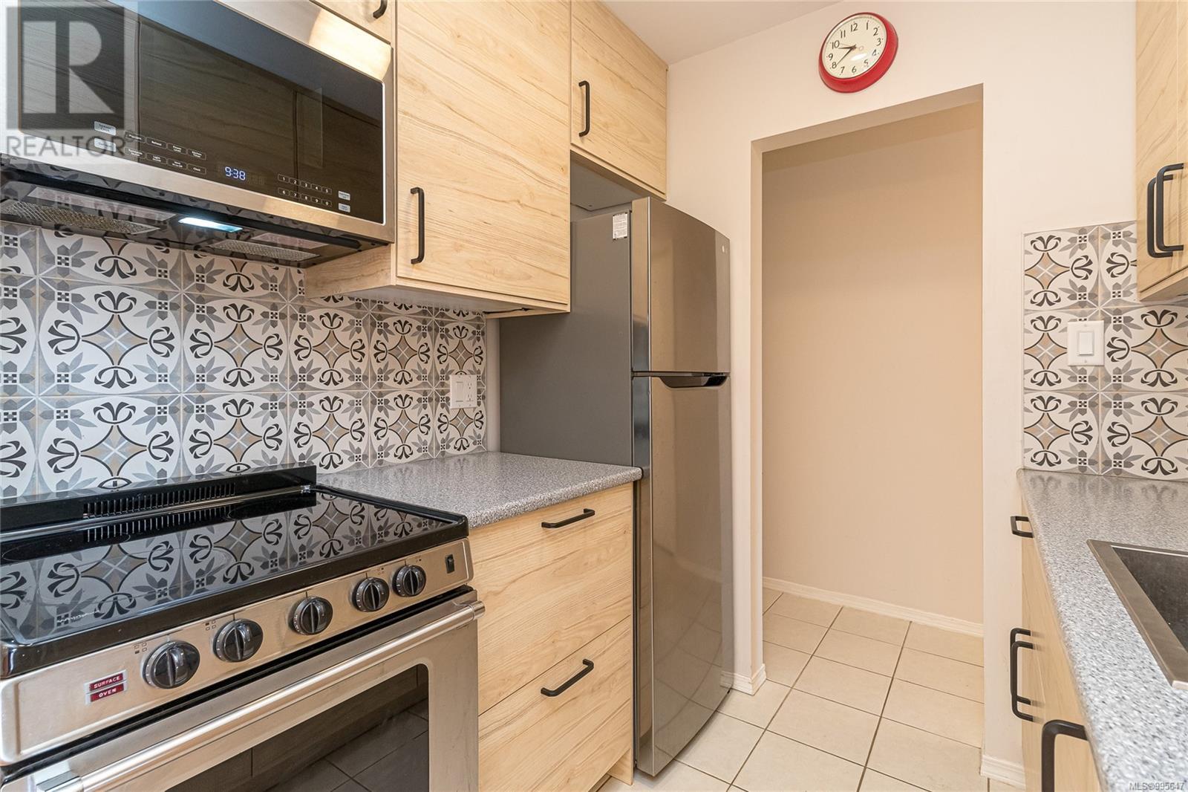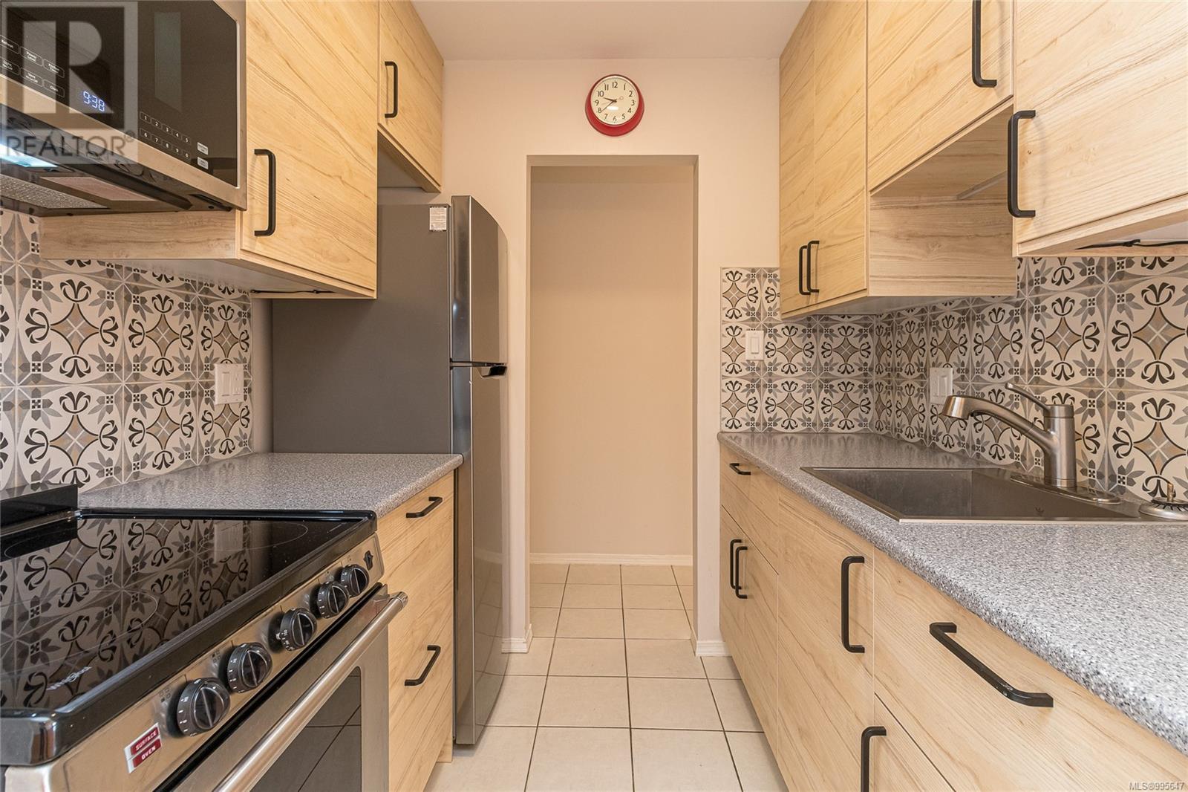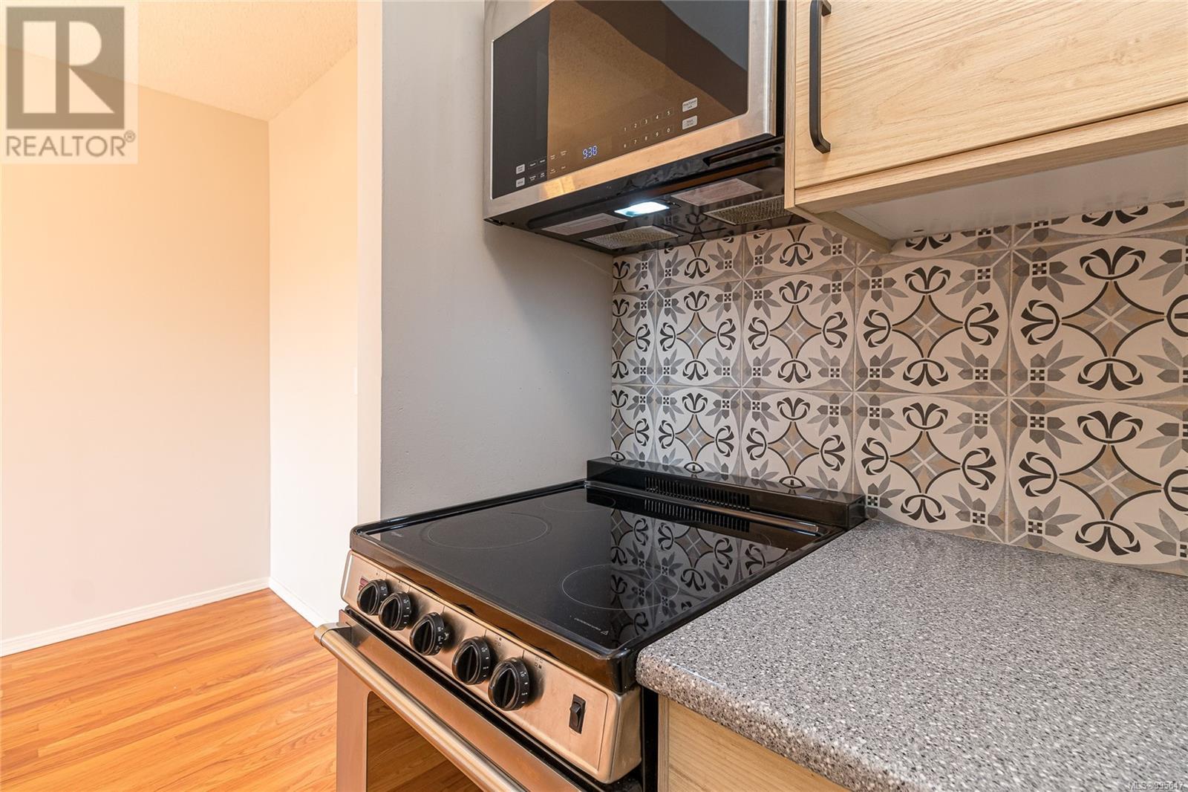410 964 Heywood Ave Victoria, British Columbia V8V 2T5
$255,000Maintenance,
$715 Monthly
Maintenance,
$715 MonthlyWelcome to this bright and peaceful top-floor condo in Victoria’s sought-after Cook Street Village area! Enjoy serene mornings with coffee/tea on your east-facing balcony, flooded with gentle natural light. The fully renovated kitchen boasts sleek new stainless steel appliances and modern finishes, while the refreshed bathroom adds comfort and style. Located directly across from Beacon Hill Park, you’re just a short stroll from Downtown, the Ocean, Clover Point, and some of the city’s best cafés, restaurants, pubs, and beaches. Enjoy fantastic transit access and the unbeatable walkability of this vibrant neighborhood. The quiet, well-maintained building offers incredible amenities, with monthly fees covering water, heat, property taxes, a sauna & whirlpool, rooftop deck, resident games and lounge room, workshop, car wash station, and secure bike storage. Don't miss this rare opportunity to own or invest in one of Victoria’s most beloved and desirable communities! (id:29647)
Property Details
| MLS® Number | 995647 |
| Property Type | Single Family |
| Neigbourhood | Fairfield West |
| Community Name | Villa Royale |
| Community Features | Pets Not Allowed, Family Oriented |
| Features | Level Lot, Park Setting, Other |
| Plan | Vip22625 |
| Structure | Workshop |
| View Type | City View, Mountain View, Ocean View |
Building
| Bathroom Total | 1 |
| Bedrooms Total | 1 |
| Constructed Date | 1969 |
| Cooling Type | See Remarks |
| Fire Protection | Fire Alarm System |
| Fireplace Present | No |
| Heating Type | Baseboard Heaters, Hot Water |
| Size Interior | 769 Sqft |
| Total Finished Area | 667 Sqft |
| Type | Apartment |
Land
| Access Type | Road Access |
| Acreage | Yes |
| Size Irregular | 1.91 |
| Size Total | 1.91 Ac |
| Size Total Text | 1.91 Ac |
| Zoning Type | Multi-family |
Rooms
| Level | Type | Length | Width | Dimensions |
|---|---|---|---|---|
| Main Level | Bathroom | 4-Piece | ||
| Main Level | Primary Bedroom | 12' x 10' | ||
| Main Level | Kitchen | 7' x 6' | ||
| Main Level | Dining Room | 10' x 7' | ||
| Main Level | Living Room | 17' x 12' | ||
| Main Level | Balcony | 21' x 5' | ||
| Main Level | Entrance | 7' x 4' |
https://www.realtor.ca/real-estate/28180138/410-964-heywood-ave-victoria-fairfield-west

103-4400 Chatterton Way
Victoria, British Columbia V8X 5J2
(250) 479-3333
(250) 479-3565
www.sutton.com/
Interested?
Contact us for more information

































