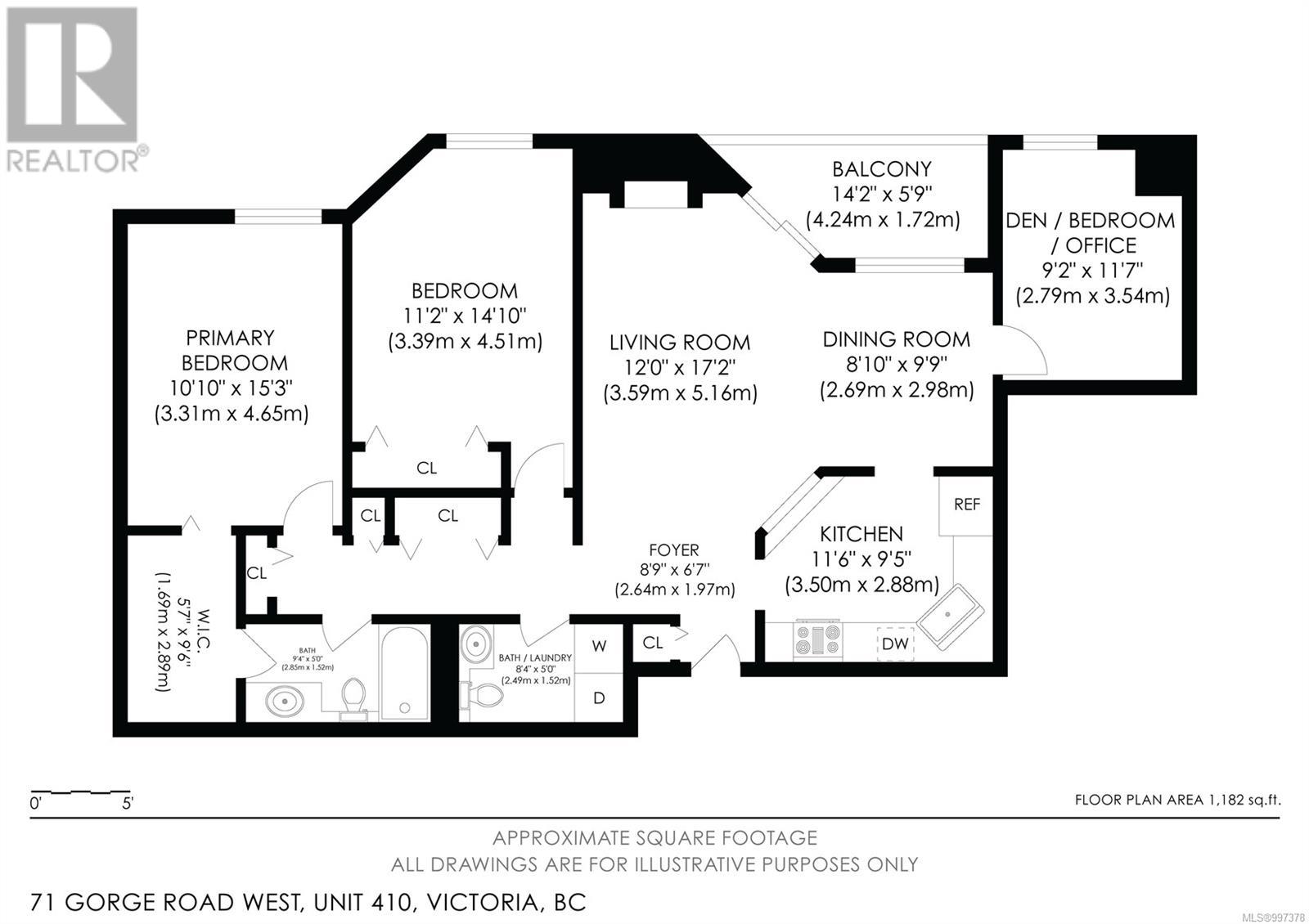410 71 Gorge Rd W Saanich, British Columbia V9A 1L9
$479,000Maintenance,
$890 Monthly
Maintenance,
$890 MonthlyWelcome to Cedar Shores! This fabulous 4th-floor corner unit offers around 1,200 sq. ft. of bright & spacious living in a serene waterfront complex, perfect for families or those seeking a peaceful yet connected lifestyle. Featuring 3 bed, 2 baths, this beautifully updated condo boasts a modern kitchen, a large open-concept living/dining area with a cozy F/P & access to a private deck,ideal for relaxing or entertaining. The primary bed is impressively spacious, complete with a generous walk-in closet & access to a cheater-style 4-pce bath.2nd bed is perfect for children, with ample space for bunk beds & plenty of closet room. The versatile third bedroom can serve as a nursery, guest room, home office, or den, with a fitted wardrobe. Additional highlights include a 2-piece bath, bonus with a side-by-side in-unit laundry, fresh paint throughout, new hardware and a stylish, contemporary feel. Enjoy top-tier amenities including a swimming pool, sauna, hot tub, tennis courts & meeting room. Includes separate storage & parking. Located just steps from the waterfront, bus routes, shopping, and downtown Victoria — experience the perfect blend of tranquility & convenience at Cedar Shores! (id:29647)
Property Details
| MLS® Number | 997378 |
| Property Type | Single Family |
| Neigbourhood | Gorge |
| Community Name | Cedar Shores |
| Community Features | Pets Allowed With Restrictions, Family Oriented |
| Features | Irregular Lot Size, Other |
| Parking Space Total | 1 |
| Plan | Vis845 |
Building
| Bathroom Total | 2 |
| Bedrooms Total | 3 |
| Constructed Date | 1980 |
| Cooling Type | None |
| Fireplace Present | Yes |
| Fireplace Total | 1 |
| Heating Fuel | Electric, Wood |
| Heating Type | Baseboard Heaters |
| Size Interior | 1275 Sqft |
| Total Finished Area | 1200 Sqft |
| Type | Apartment |
Land
| Access Type | Road Access |
| Acreage | No |
| Size Irregular | 1205 |
| Size Total | 1205 Sqft |
| Size Total Text | 1205 Sqft |
| Zoning Type | Multi-family |
Rooms
| Level | Type | Length | Width | Dimensions |
|---|---|---|---|---|
| Main Level | Laundry Room | 5 ft | Measurements not available x 5 ft | |
| Main Level | Bathroom | 2-Piece | ||
| Main Level | Bedroom | 11'7 x 9'2 | ||
| Main Level | Bedroom | 14'10 x 11'2 | ||
| Main Level | Bathroom | 4-Piece | ||
| Main Level | Primary Bedroom | 15'3 x 10'10 | ||
| Main Level | Kitchen | 11'6 x 9'5 | ||
| Main Level | Dining Room | 9'9 x 8'10 | ||
| Main Level | Living Room | 12 ft | Measurements not available x 12 ft | |
| Main Level | Entrance | 8'9 x 6'7 |
https://www.realtor.ca/real-estate/28250182/410-71-gorge-rd-w-saanich-gorge

4440 Chatterton Way
Victoria, British Columbia V8X 5J2
(250) 744-3301
(800) 663-2121
(250) 744-3904
www.remax-camosun-victoria-bc.com/
Interested?
Contact us for more information


















































