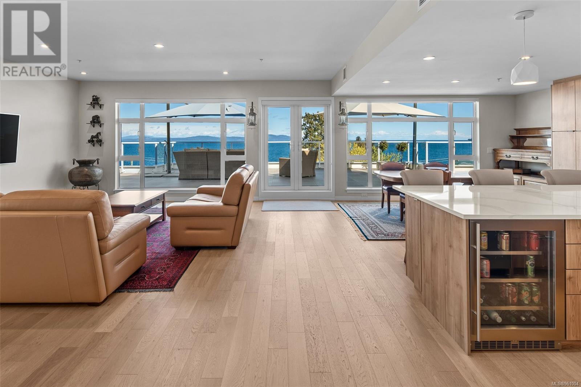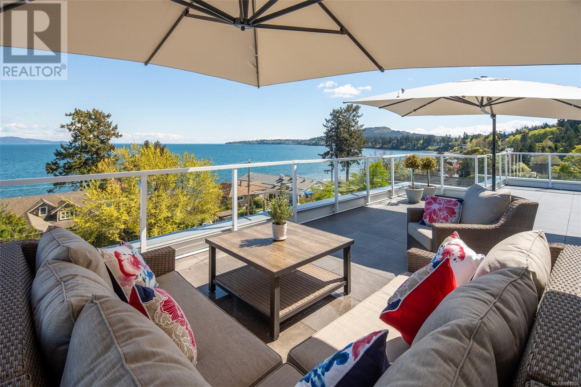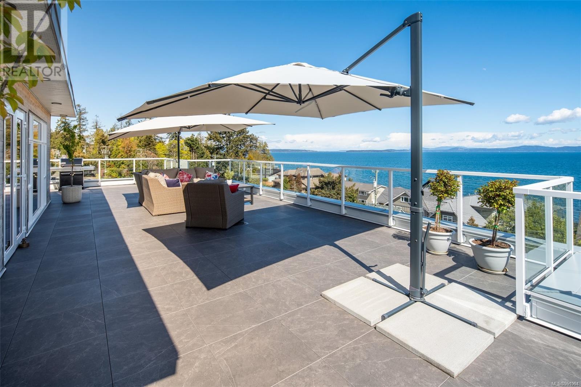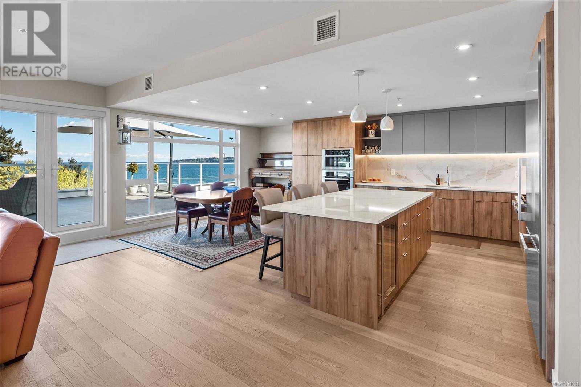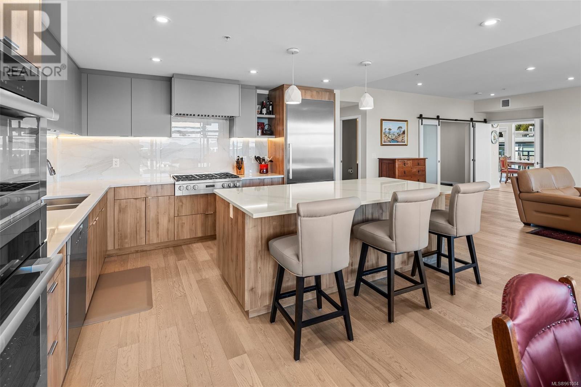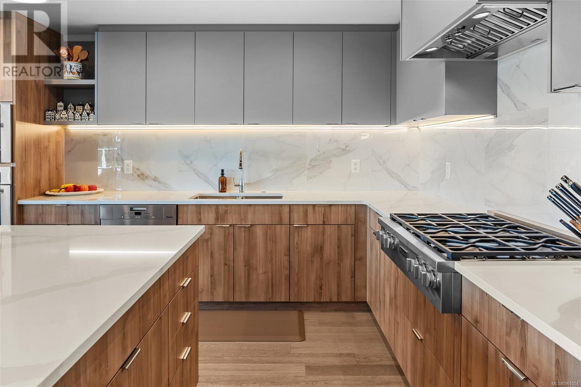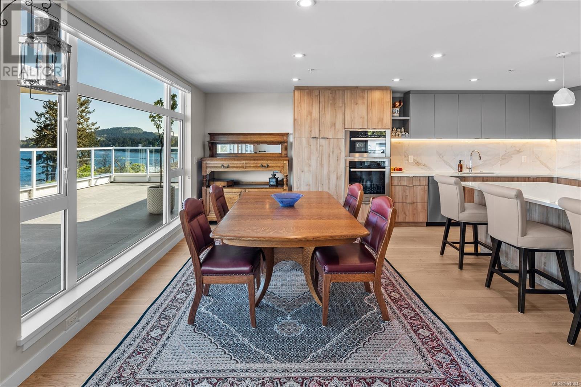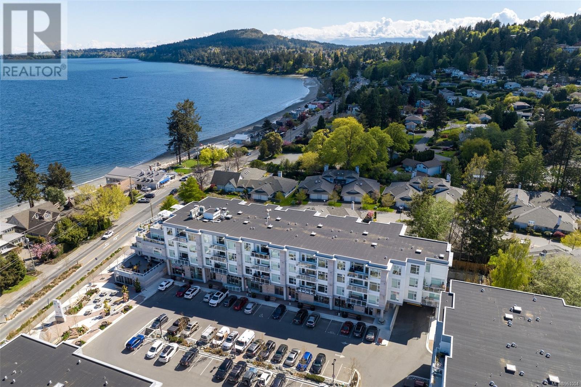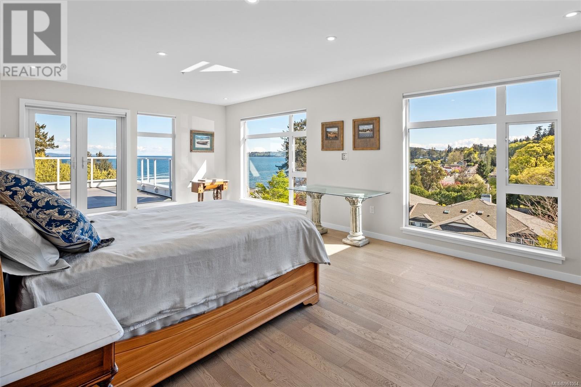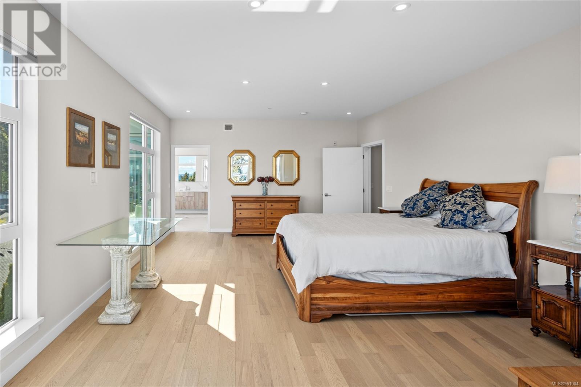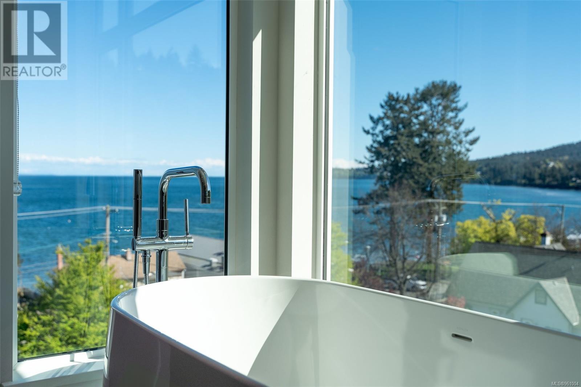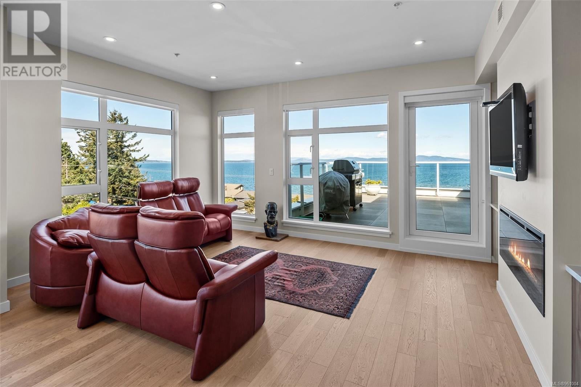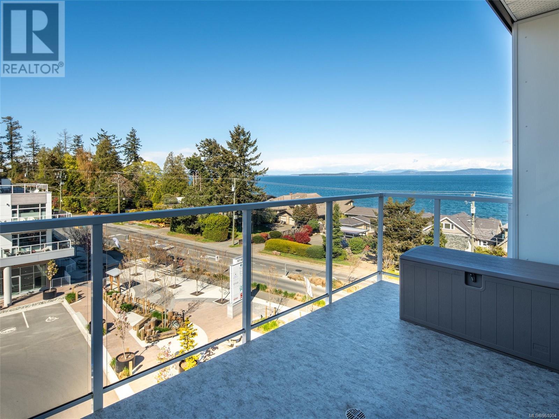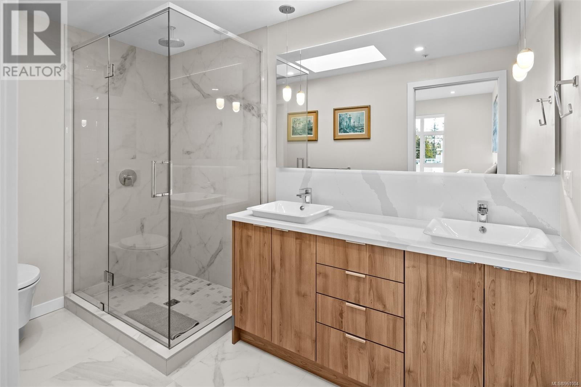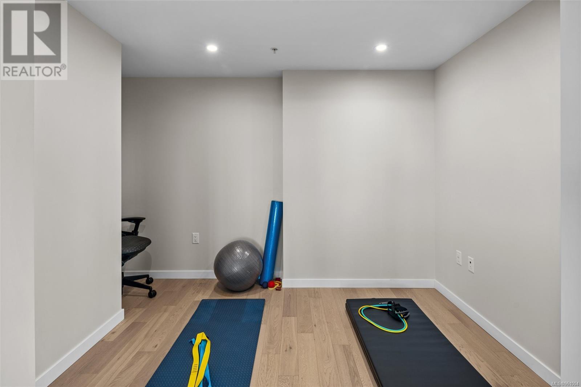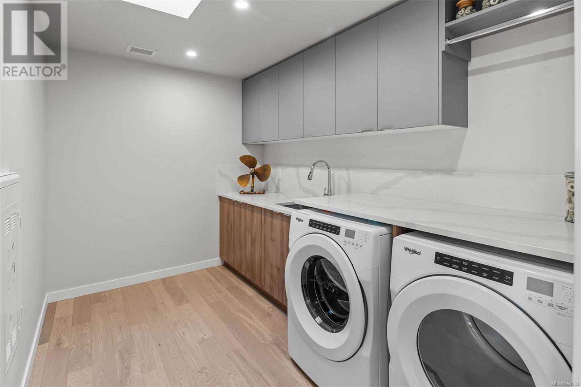410 5118 Cordova Bay Rd Saanich, British Columbia V8Y 2K5
$2,680,000Maintenance,
$1,201 Monthly
Maintenance,
$1,201 MonthlyIndulge in luxury at the prestigious Haro building complex. Prepare to be mesmerized by sensational views and contemporary elegance. From designer interior finishing to the epicurean kitchen and luxurious bathrooms, every detail exudes sophistication and comfort. The heart of the home features bright accents, warm light wood, natural veined tiles, generous proportions and much more. The chef-inspired kitchen offers smart features and exceptional performance. Step onto the expansive 1200sf terrace, showcasing 270-degree vistas from Cordova Bay's white sandy beaches to the snow-capped peaks of Baker and beyond. Nearby amenities include elite golf, all shopping, Mattick's Farm, hiking, biking trails, paddling, marina's and more. With 2 parking spaces, 2 storage lockers, and pet-friendly policies, this is a rare find. Seize the opportunity today. (id:29647)
Property Details
| MLS® Number | 961004 |
| Property Type | Single Family |
| Neigbourhood | Cordova Bay |
| Community Features | Pets Allowed With Restrictions, Family Oriented |
| Features | Other |
| Parking Space Total | 2 |
| Plan | Epp85061 |
| Structure | Patio(s), Patio(s), Patio(s), Patio(s) |
Building
| Bathroom Total | 3 |
| Bedrooms Total | 2 |
| Architectural Style | Contemporary, Other |
| Constructed Date | 2020 |
| Cooling Type | Air Conditioned |
| Fire Protection | Fire Alarm System, Sprinkler System-fire |
| Fireplace Present | Yes |
| Fireplace Total | 1 |
| Heating Fuel | Electric, Natural Gas |
| Heating Type | Forced Air, Heat Pump |
| Size Interior | 2553 Sqft |
| Total Finished Area | 2553 Sqft |
| Type | Apartment |
Land
| Acreage | No |
| Size Irregular | 2553 |
| Size Total | 2553 Sqft |
| Size Total Text | 2553 Sqft |
| Zoning Type | Residential |
Rooms
| Level | Type | Length | Width | Dimensions |
|---|---|---|---|---|
| Main Level | Kitchen | 9 ft | 13 ft | 9 ft x 13 ft |
| Main Level | Laundry Room | 11 ft | 7 ft | 11 ft x 7 ft |
| Main Level | Patio | 18 ft | 12 ft | 18 ft x 12 ft |
| Main Level | Patio | 17 ft | 31 ft | 17 ft x 31 ft |
| Main Level | Patio | 18 ft | 12 ft | 18 ft x 12 ft |
| Main Level | Patio | 17 ft | 31 ft | 17 ft x 31 ft |
| Main Level | Balcony | 14 ft | 6 ft | 14 ft x 6 ft |
| Main Level | Bathroom | 8 ft | 4 ft | 8 ft x 4 ft |
| Main Level | Bathroom | 10 ft | 6 ft | 10 ft x 6 ft |
| Main Level | Bathroom | 11 ft | 14 ft | 11 ft x 14 ft |
| Main Level | Den | 8 ft | 10 ft | 8 ft x 10 ft |
| Main Level | Bedroom | 11 ft | 15 ft | 11 ft x 15 ft |
| Main Level | Family Room | 25 ft | 16 ft | 25 ft x 16 ft |
| Main Level | Primary Bedroom | 25 ft | 15 ft | 25 ft x 15 ft |
| Main Level | Dining Room | 12 ft | 13 ft | 12 ft x 13 ft |
| Main Level | Living Room | 23 ft | 19 ft | 23 ft x 19 ft |
https://www.realtor.ca/real-estate/26801579/410-5118-cordova-bay-rd-saanich-cordova-bay
301-3450 Uptown Boulevard
Victoria, British Columbia V8Z 0B9
(833) 817-6506
www.exprealty.ca/
Interested?
Contact us for more information


