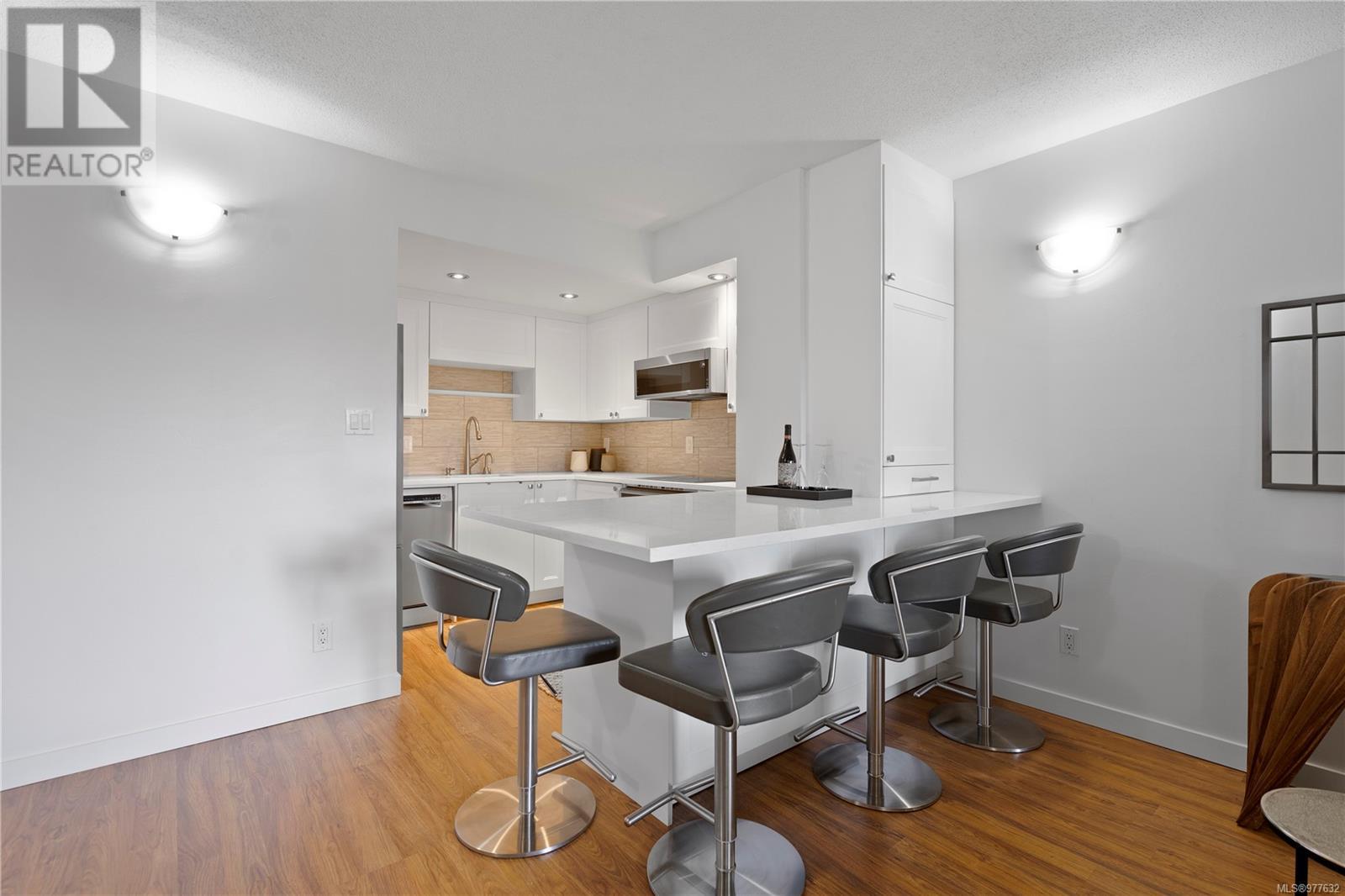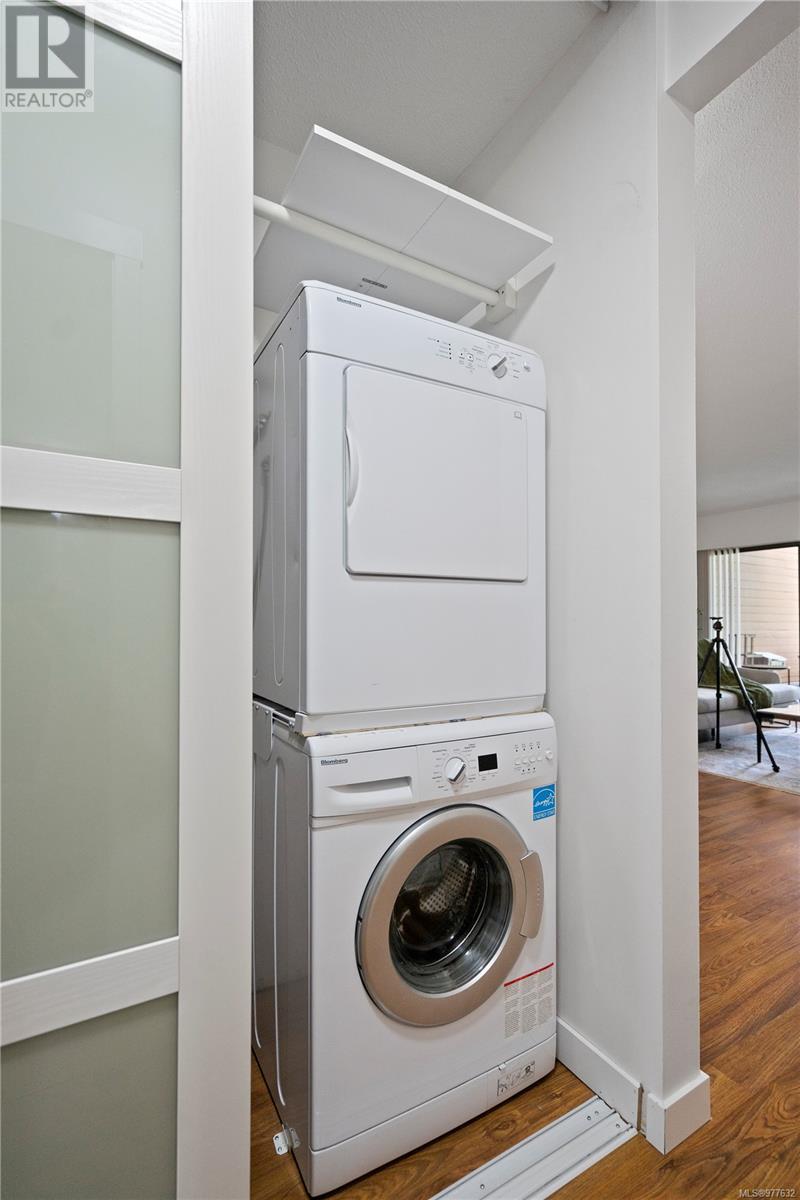410 2341 Harbour Rd Sidney, British Columbia V8L 3X8
$625,000Maintenance,
$374 Monthly
Maintenance,
$374 MonthlyWelcome to the Sailview! You will love this completely updated 2 bedrm, 2 bathrm one-level, corner-end unit town-home. Located in a seaside community near the harbour & quick walk to the marina! This well-designed home offers privacy with modern features throughout. All new kitchen complete w/Fisher/Paykel & Bosch appliances, hot water dispenser, quartz counters, tile backsplash & island bar for 4 seats. Inviting and spacious living/dining area w/stone electronic f/p that walks onto the large patio to enjoy outdoor living. Primary bedrm has an updated en-suite, w/infloor heating, barn doors, walk-in closet, updated main bathrm & 2nd bedroom w/murphy bed. Parking spot and separate storage right next to your entry door. Efficient living and a quick walk to the waterfront, marina, restaurants, and just a short drive to the many other amenities Sidney has to offer. Flexible move-in dates & nothing to do but move in! This neighborhood makes for the perfect home for family and allows pets! (id:29647)
Property Details
| MLS® Number | 977632 |
| Property Type | Single Family |
| Neigbourhood | Sidney North-East |
| Community Name | Sailview |
| Community Features | Pets Allowed, Family Oriented |
| Features | Cul-de-sac, Private Setting, Corner Site, Irregular Lot Size |
| Parking Space Total | 1 |
| Plan | Vis786 |
| Structure | Shed, Patio(s) |
Building
| Bathroom Total | 2 |
| Bedrooms Total | 2 |
| Architectural Style | Westcoast |
| Constructed Date | 1978 |
| Cooling Type | None |
| Fireplace Present | No |
| Heating Fuel | Electric, Other |
| Heating Type | Baseboard Heaters |
| Size Interior | 1145 Sqft |
| Total Finished Area | 875 Sqft |
| Type | Row / Townhouse |
Parking
| Open |
Land
| Acreage | No |
| Size Irregular | 954 |
| Size Total | 954 Sqft |
| Size Total Text | 954 Sqft |
| Zoning Type | Multi-family |
Rooms
| Level | Type | Length | Width | Dimensions |
|---|---|---|---|---|
| Main Level | Patio | 15' x 18' | ||
| Main Level | Bedroom | 11' x 13' | ||
| Main Level | Ensuite | 2-Piece | ||
| Main Level | Bathroom | 4-Piece | ||
| Main Level | Primary Bedroom | 11' x 13' | ||
| Main Level | Kitchen | 11 ft | Measurements not available x 11 ft | |
| Main Level | Living Room | 13' x 15' | ||
| Main Level | Entrance | 5' x 7' |
https://www.realtor.ca/real-estate/27495594/410-2341-harbour-rd-sidney-sidney-north-east

4440 Chatterton Way
Victoria, British Columbia V8X 5J2
(250) 744-3301
(800) 663-2121
(250) 744-3904
www.remax-camosun-victoria-bc.com/
Interested?
Contact us for more information

























