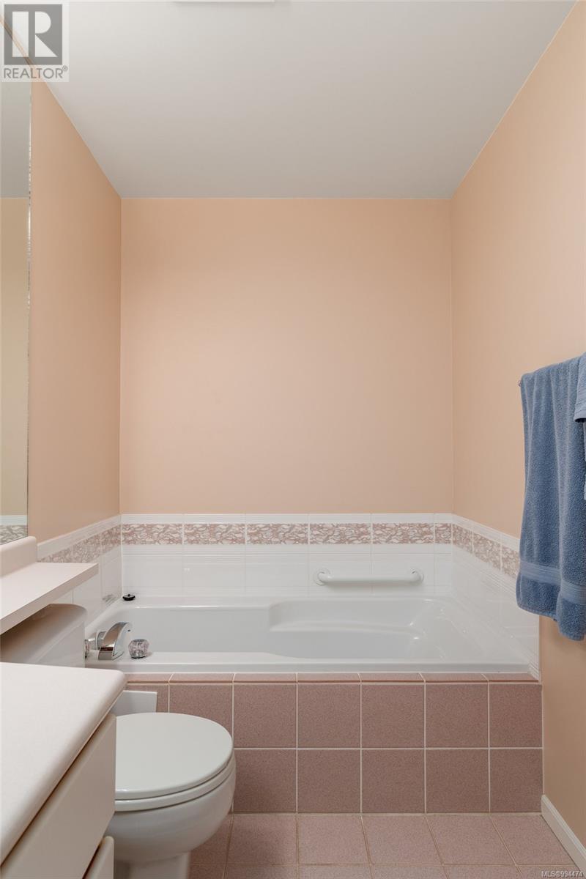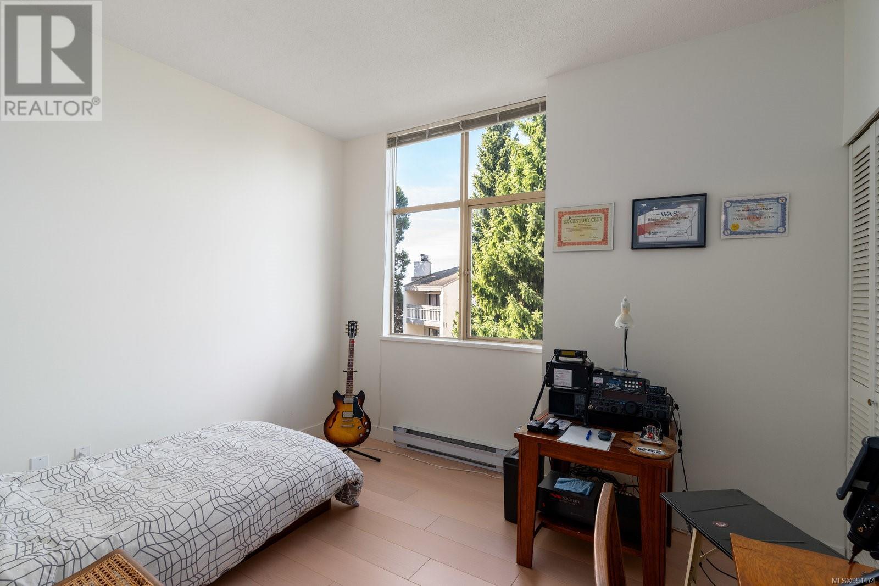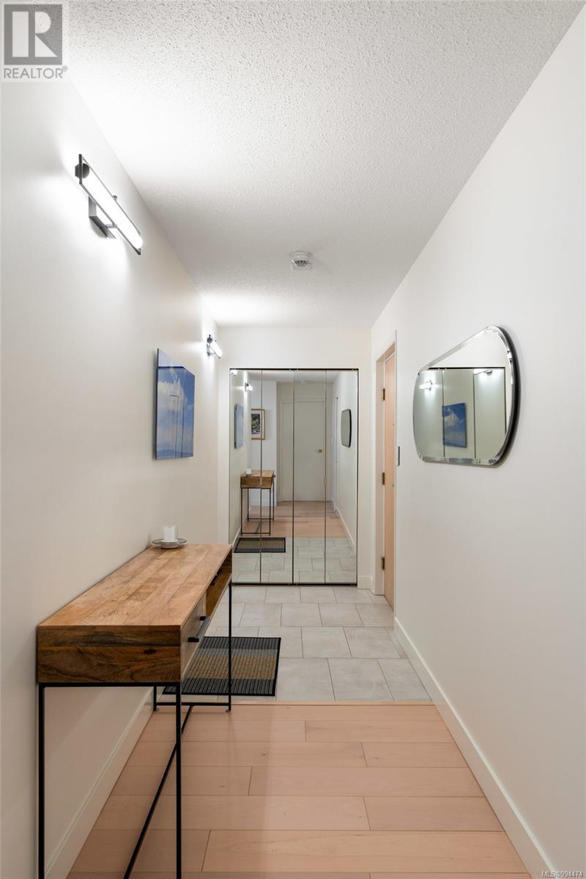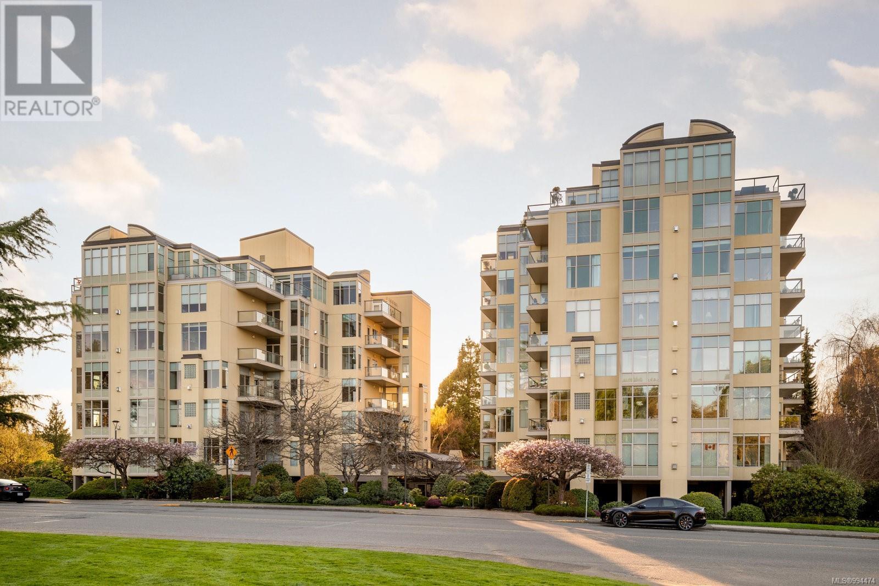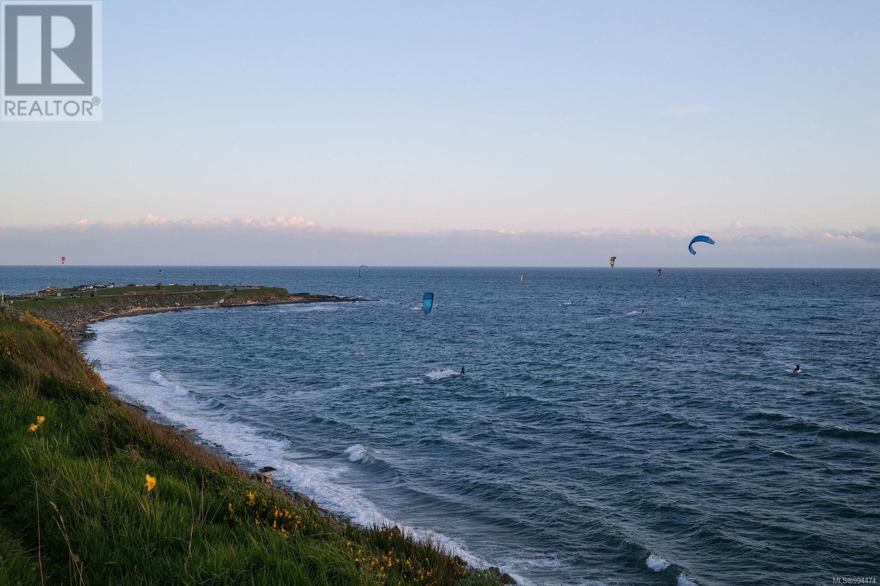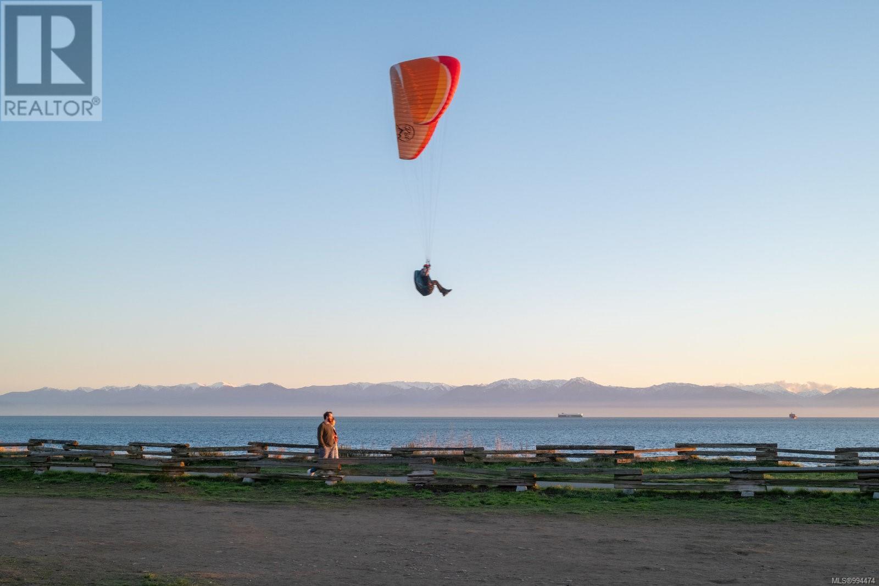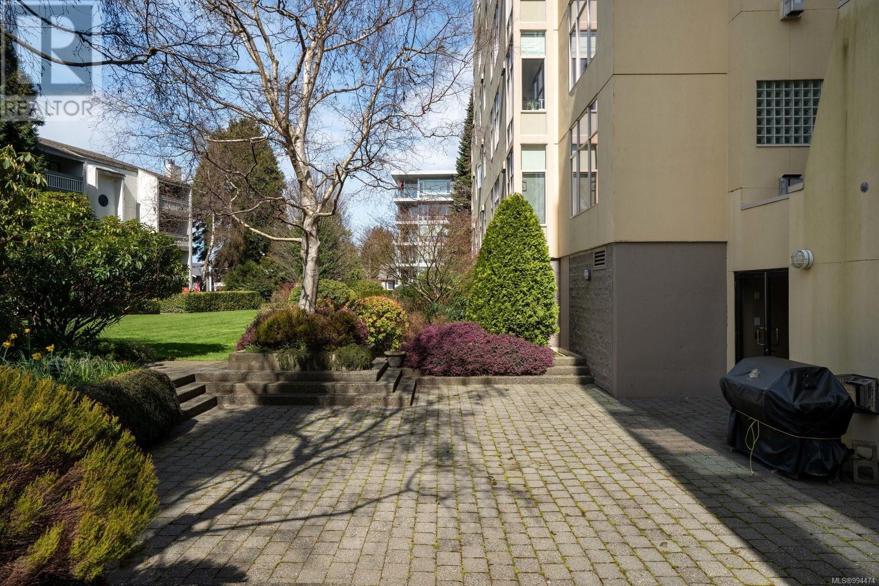410 188 Douglas St Victoria, British Columbia V8V 2P1
$849,000Maintenance,
$892.44 Monthly
Maintenance,
$892.44 MonthlyThis exquisite 2-bedroom, 2-bathroom corner unit in the prestigious 188 on the Park, provides a bright, spacious, and elegant living experience. This luminous residence features soaring 9ft ceilings, expansive windows, top-quality wood floors, and a stunning updated gas fireplace. Enjoy seamless indoor-outdoor living with a perfectly situated balcony overlooking Beacon Hill Park, the perfect spot for coffee each morning. The eat-in kitchen, dedicated dining room, and oversized second bedroom provide versatile living spaces ideal for entertaining or working from home. The luxurious owner's suite boasts views over the courtyard, double oversized closets, and a 4-piece ensuite. This sought-after steel and concrete building offers exceptional amenities, including a social room, workshop, and a beautifully landscaped courtyard with BBQ facilities. Just steps from the Park, Dallas Road, and downtown Victoria, this pet and family-friendly residence delivers the pinnacle of luxury, location, and lifestyle. (id:29647)
Property Details
| MLS® Number | 994474 |
| Property Type | Single Family |
| Neigbourhood | James Bay |
| Community Name | 188 On The Park |
| Community Features | Pets Allowed, Family Oriented |
| Features | Park Setting, Corner Site, Other, Marine Oriented |
| Parking Space Total | 1 |
| Plan | Vis2056 |
| Structure | Workshop |
Building
| Bathroom Total | 2 |
| Bedrooms Total | 2 |
| Constructed Date | 1990 |
| Cooling Type | None |
| Fire Protection | Fire Alarm System, Sprinkler System-fire |
| Fireplace Present | Yes |
| Fireplace Total | 1 |
| Heating Fuel | Natural Gas |
| Heating Type | Baseboard Heaters |
| Size Interior | 1353 Sqft |
| Total Finished Area | 1270 Sqft |
| Type | Apartment |
Land
| Acreage | No |
| Size Irregular | 1270 |
| Size Total | 1270 Sqft |
| Size Total Text | 1270 Sqft |
| Zoning Type | Residential |
Rooms
| Level | Type | Length | Width | Dimensions |
|---|---|---|---|---|
| Main Level | Balcony | 14'8 x 5'8 | ||
| Main Level | Living Room | 17'4 x 13'0 | ||
| Main Level | Kitchen | 12'10 x 8'6 | ||
| Main Level | Dining Room | 12'5 x 14'0 | ||
| Main Level | Bathroom | 3-Piece | ||
| Main Level | Bedroom | 9'9 x 12'4 | ||
| Main Level | Laundry Room | 5'4 x 8'1 | ||
| Main Level | Ensuite | 4-Piece | ||
| Main Level | Primary Bedroom | 13'8 x 14'6 | ||
| Main Level | Entrance | 14'5 x 4'8 |
https://www.realtor.ca/real-estate/28131430/410-188-douglas-st-victoria-james-bay

101-960 Yates St
Victoria, British Columbia V8V 3M3
(778) 265-5552
Interested?
Contact us for more information



















