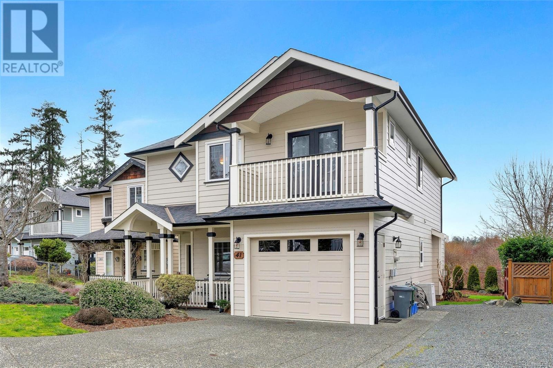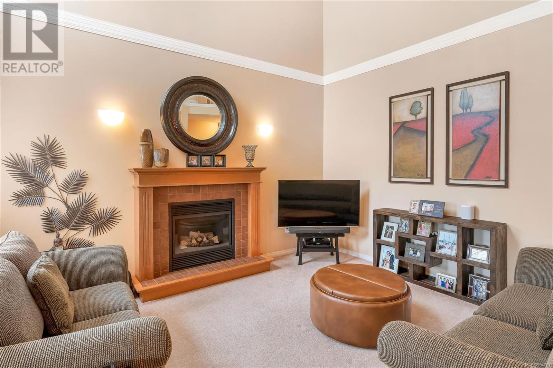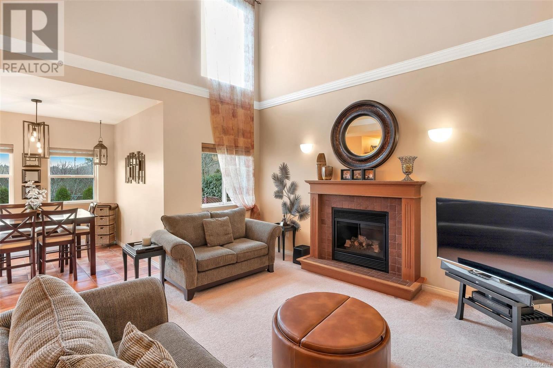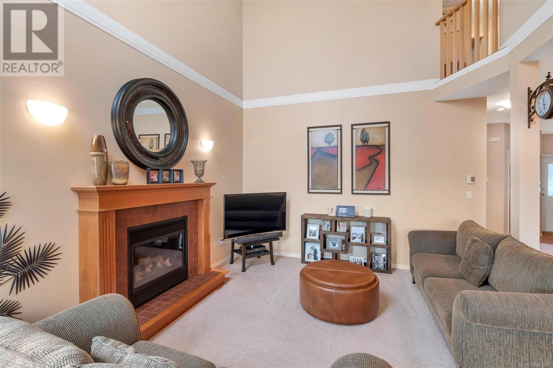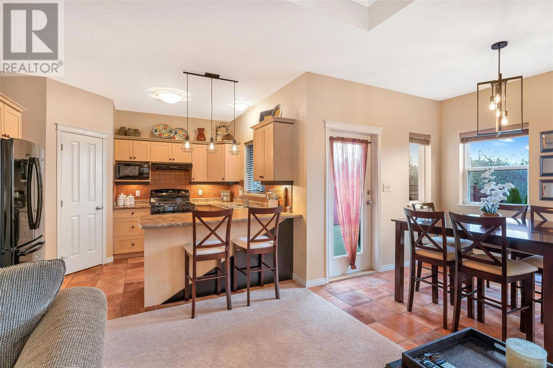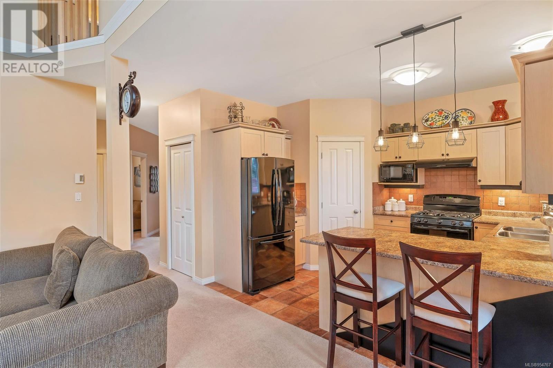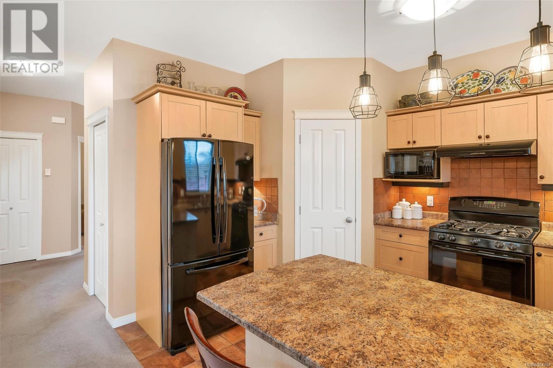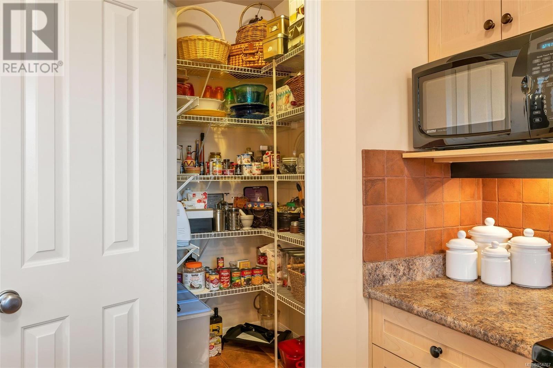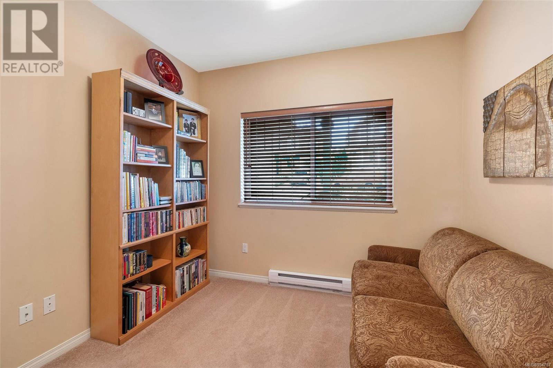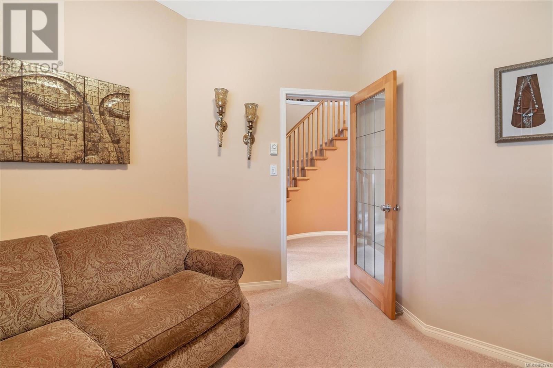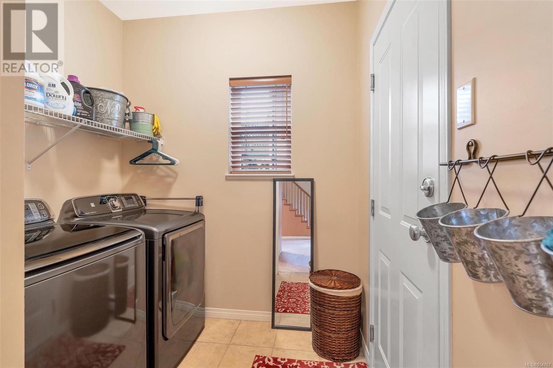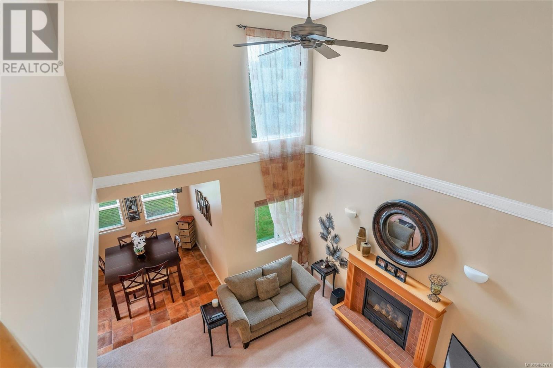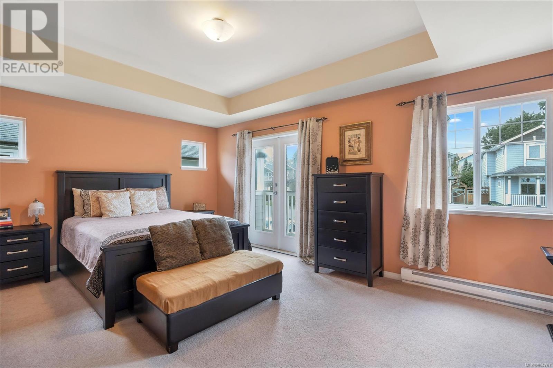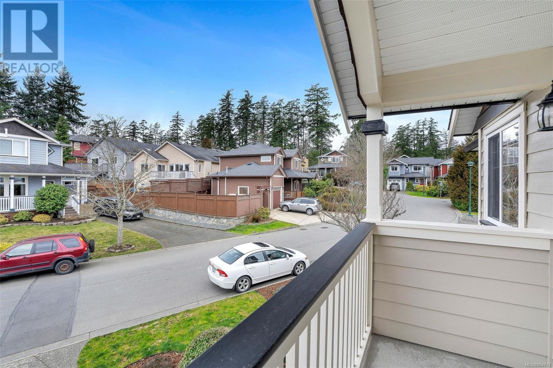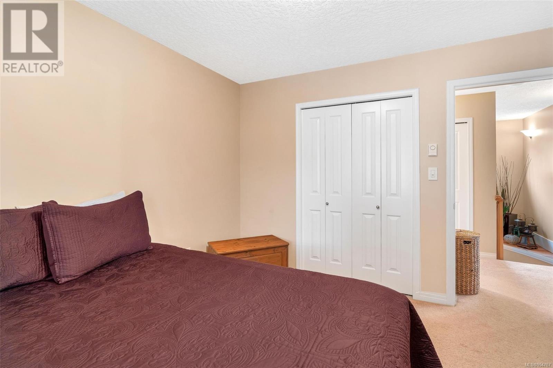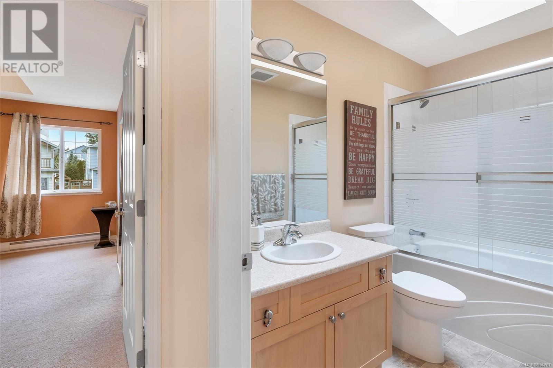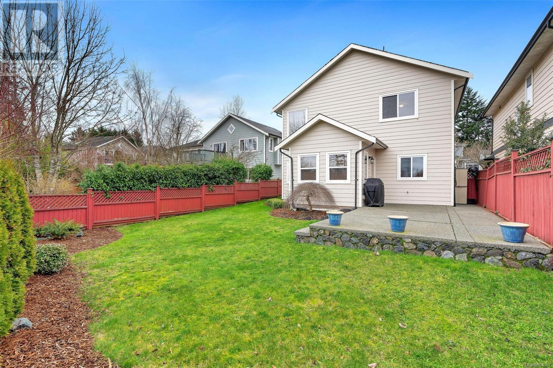41 Stoneridge Dr View Royal, British Columbia V9B 6M4
$1,169,900
Welcome to 41 Stoneridge Dr. This exquisite 3BR + den home marries modern comfort with the tranquility of nature. The main floor welcomes with abundant natural light, soaring 18' ceilings, a cozy gas fireplace, and a kitchen designed for culinary enthusiasts, featuring a gas range and walk-in pantry. The versatile den caters to both work and relaxation needs. Upstairs, the spacious primary suite boasts an ensuite, large walk-in closet, and an intimate balcony for serene moments. Two additional bedrooms offer ample living space. Adjacent to the Stoneridge Wetlands, the home enjoys a backdrop of diverse wildlife and dense vegetation, providing privacy and a connection to nature. The professionally landscaped backyard is a peaceful retreat with raised garden beds and vibrant flora. Located just a short walk from Eagle Creek Village, the Galloping Goose trail, VicGeneral Hospital, and Eagleview School, this home offers a perfect blend of peaceful living and convenient access to amenities. (id:29647)
Property Details
| MLS® Number | 954767 |
| Property Type | Single Family |
| Neigbourhood | Hospital |
| Features | Central Location, Other |
| Parking Space Total | 3 |
| Plan | Vip72727 |
| View Type | Lake View |
Building
| Bathroom Total | 3 |
| Bedrooms Total | 3 |
| Constructed Date | 2002 |
| Cooling Type | None |
| Fireplace Present | Yes |
| Fireplace Total | 1 |
| Heating Fuel | Electric, Natural Gas |
| Heating Type | Baseboard Heaters, Hot Water |
| Size Interior | 2573 Sqft |
| Total Finished Area | 1851 Sqft |
| Type | House |
Parking
| Garage |
Land
| Access Type | Road Access |
| Acreage | No |
| Size Irregular | 4037 |
| Size Total | 4037 Sqft |
| Size Total Text | 4037 Sqft |
| Zoning Type | Residential |
Rooms
| Level | Type | Length | Width | Dimensions |
|---|---|---|---|---|
| Second Level | Ensuite | 8'10 x 5'1 | ||
| Second Level | Bedroom | 11'6 x 10'10 | ||
| Second Level | Primary Bedroom | 17'7 x 12'7 | ||
| Second Level | Bathroom | 8'10 x 4'9 | ||
| Second Level | Bedroom | 13'3 x 12'5 | ||
| Main Level | Porch | 15'3 x 10'7 | ||
| Main Level | Pantry | 4'1 x 5'7 | ||
| Main Level | Kitchen | 10 ft | 10 ft x Measurements not available | |
| Main Level | Dining Room | 9'6 x 9'10 | ||
| Main Level | Living Room | 16'11 x 15'5 | ||
| Main Level | Den | 10'1 x 11'2 | ||
| Main Level | Entrance | 15'10 x 7'7 | ||
| Main Level | Entrance | 7'1 x 6'11 | ||
| Main Level | Bathroom | 7'2 x 3'4 | ||
| Main Level | Laundry Room | 6'9 x 7'2 |
https://www.realtor.ca/real-estate/26566410/41-stoneridge-dr-view-royal-hospital
#301-1321 Blanshard St
Victoria, British Columbia V8W 0B6
(833) 817-6506
www.exprealty.ca/
#301-1321 Blanshard St
Victoria, British Columbia V8W 0B6
(833) 817-6506
www.exprealty.ca/
Interested?
Contact us for more information


