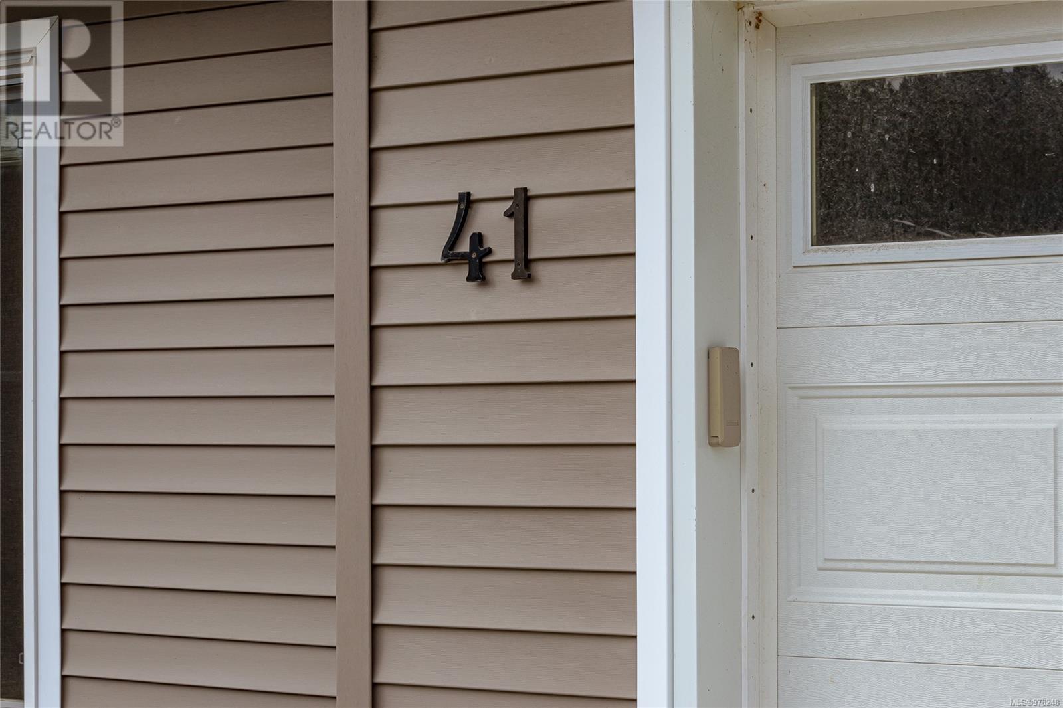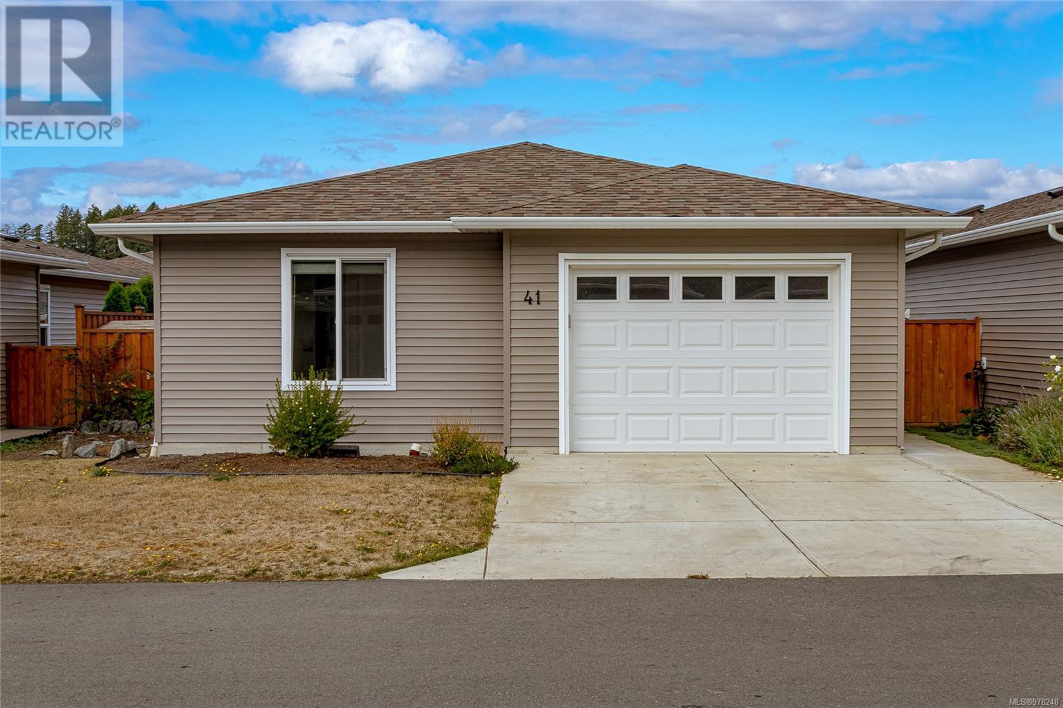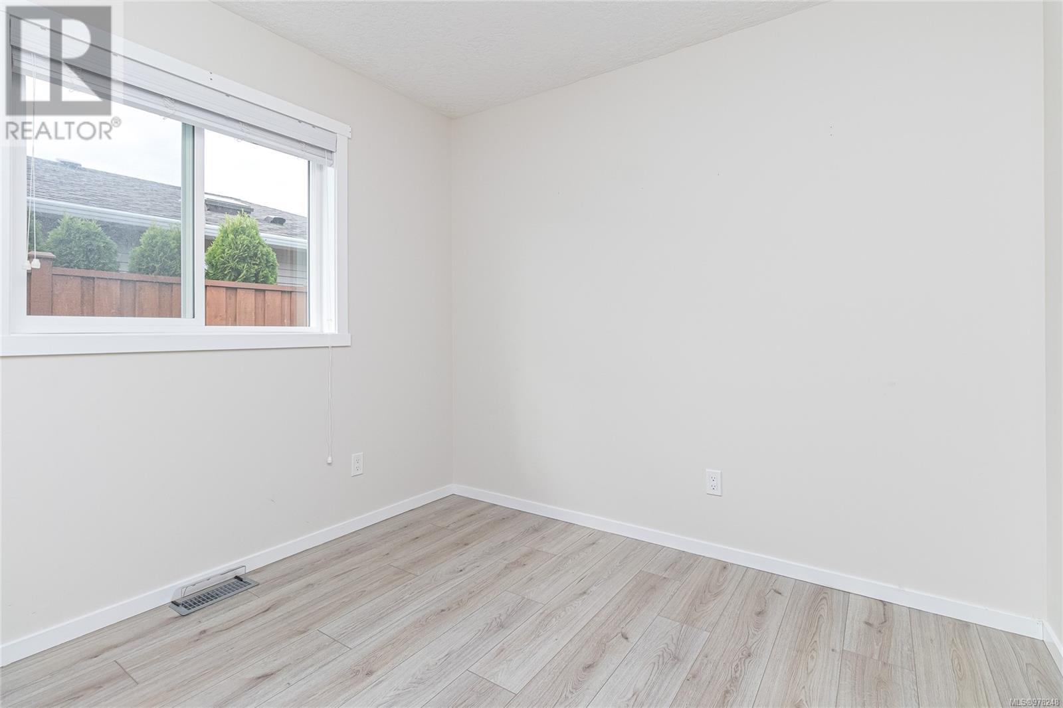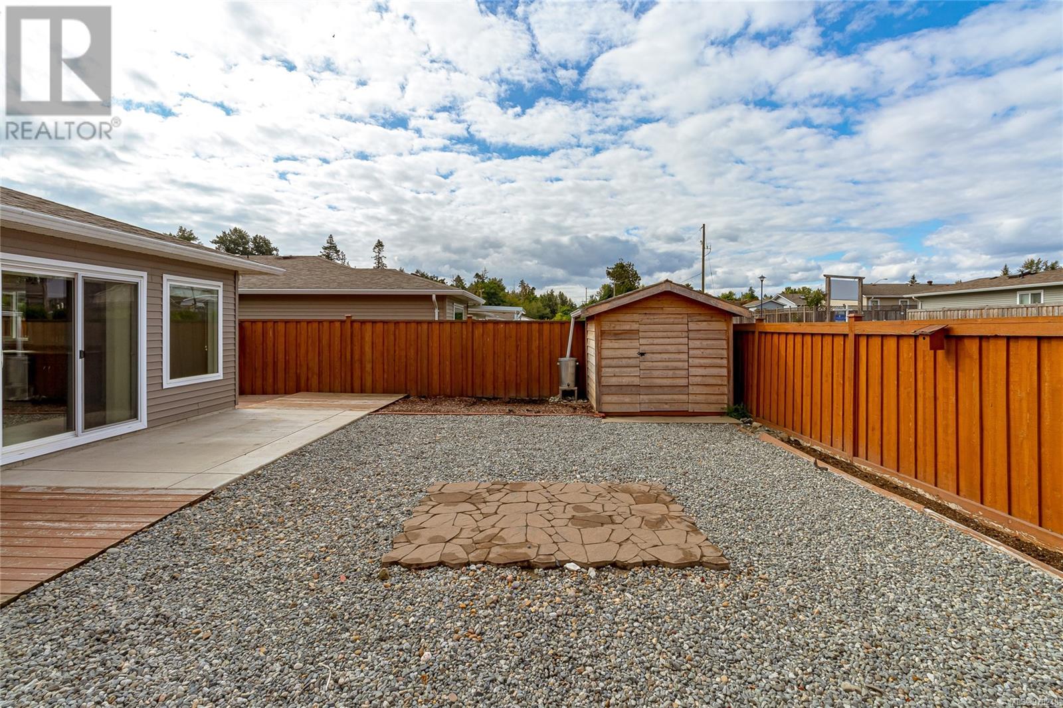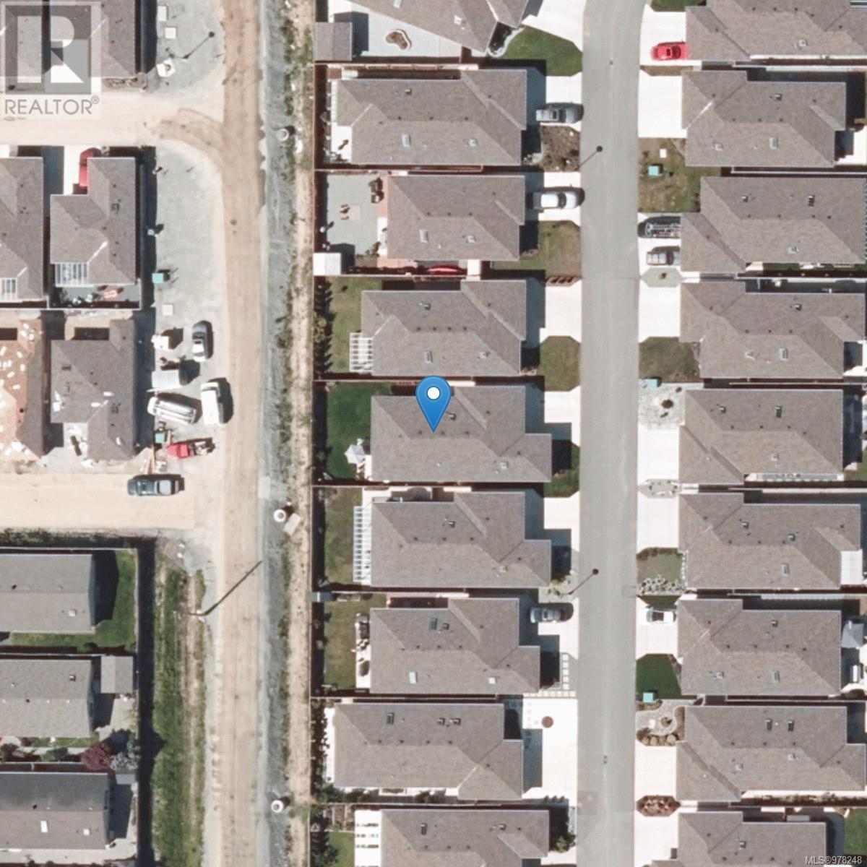41 7586 Tetayut Rd Central Saanich, British Columbia V8M 0B4
$525,000Maintenance,
$535 Monthly
Maintenance,
$535 MonthlyNestled in a quiet Saanich neighbourhood, Unit 41 at 7586 Tetayut Road offers an exceptional living opportunity with modern comfort and convenience. This immaculate 2-bedroom, 1-bathroom Rancher-style home features a well-designed layout, providing ample space for families or professionals. Inside, discover contemporary finishes, a fully equipped kitchen, and large windows that bathe the interior in natural light. Step outside to your private patio for morning coffee or gatherings. With a single car garage and driveway, convenience is assured. Enjoy a vibrant lifestyle, from nearby parks to local dining and shopping. (id:29647)
Property Details
| MLS® Number | 978248 |
| Property Type | Single Family |
| Neigbourhood | Saanichton |
| Community Features | Pets Allowed With Restrictions, Age Restrictions |
| Parking Space Total | 2 |
| Plan | Clsr107192 |
| Structure | Patio(s) |
Building
| Bathroom Total | 1 |
| Bedrooms Total | 2 |
| Constructed Date | 2018 |
| Cooling Type | Central Air Conditioning, None |
| Fireplace Present | No |
| Heating Type | Forced Air |
| Size Interior | 1482 Sqft |
| Total Finished Area | 1063 Sqft |
| Type | Manufactured Home |
Land
| Acreage | No |
| Size Irregular | 3869 |
| Size Total | 3869 Sqft |
| Size Total Text | 3869 Sqft |
| Zoning Type | Residential |
Rooms
| Level | Type | Length | Width | Dimensions |
|---|---|---|---|---|
| Main Level | Bedroom | 10 ft | 9 ft | 10 ft x 9 ft |
| Main Level | Bathroom | 4-Piece | ||
| Main Level | Primary Bedroom | 13 ft | 12 ft | 13 ft x 12 ft |
| Main Level | Laundry Room | 9 ft | 5 ft | 9 ft x 5 ft |
| Main Level | Patio | 40 ft | 8 ft | 40 ft x 8 ft |
| Main Level | Kitchen | 17 ft | 13 ft | 17 ft x 13 ft |
| Main Level | Living Room | 19 ft | 12 ft | 19 ft x 12 ft |
| Main Level | Entrance | 7 ft | 4 ft | 7 ft x 4 ft |
| Auxiliary Building | Other | 7 ft | 6 ft | 7 ft x 6 ft |
https://www.realtor.ca/real-estate/27522676/41-7586-tetayut-rd-central-saanich-saanichton

202-3440 Douglas St
Victoria, British Columbia V8Z 3L5
(250) 386-8875

202-3440 Douglas St
Victoria, British Columbia V8Z 3L5
(250) 386-8875
Interested?
Contact us for more information



