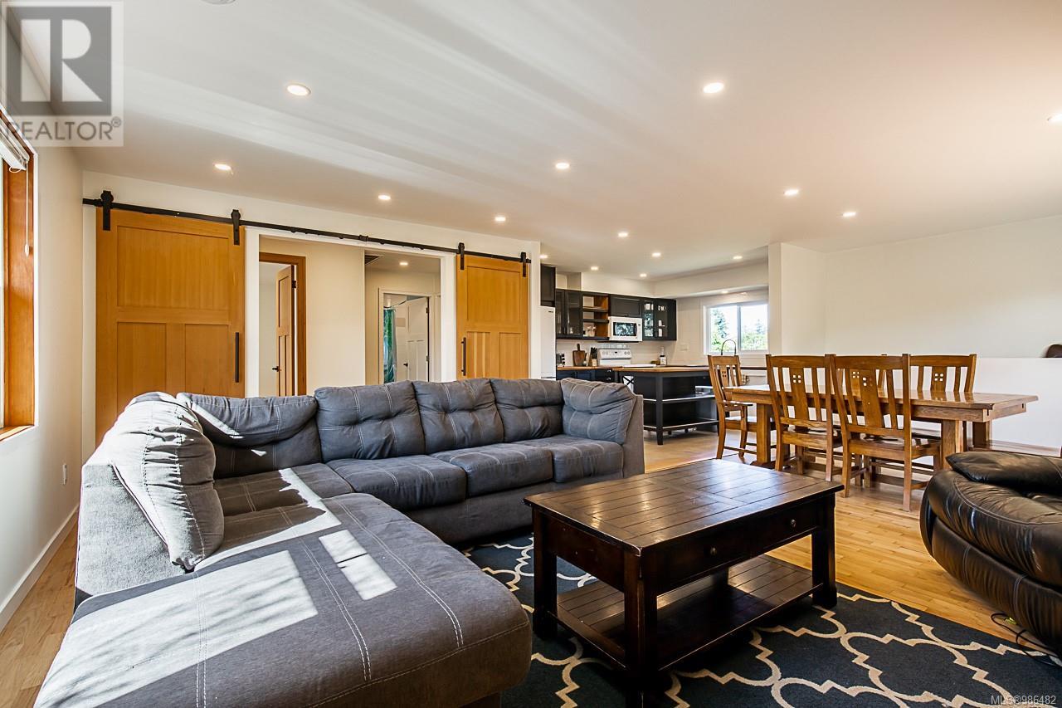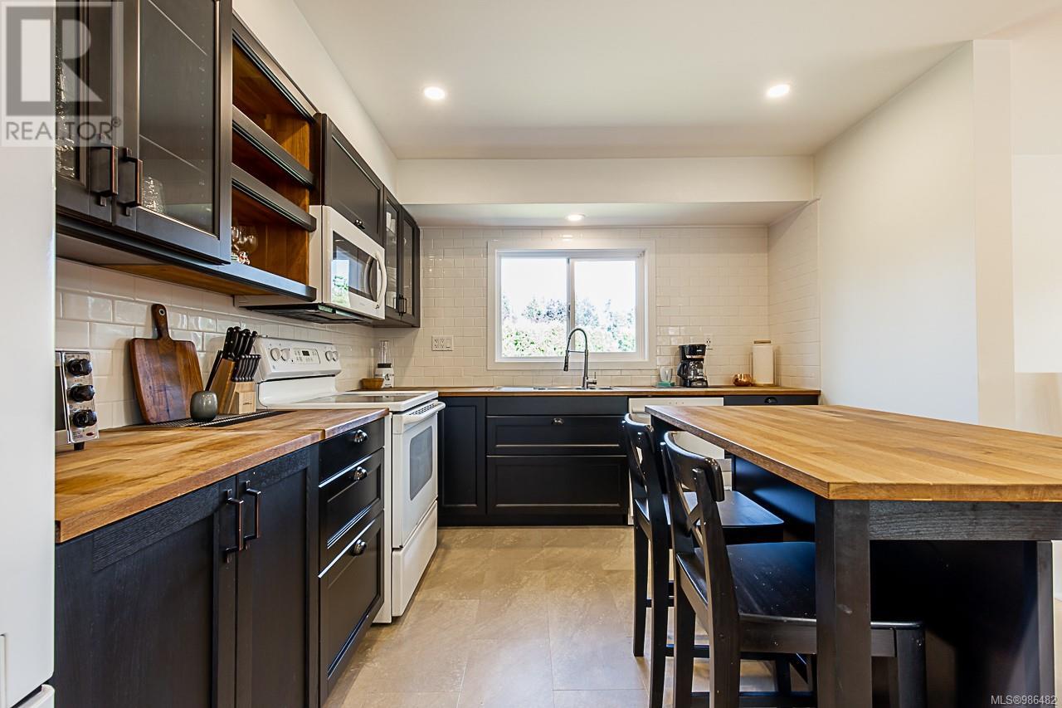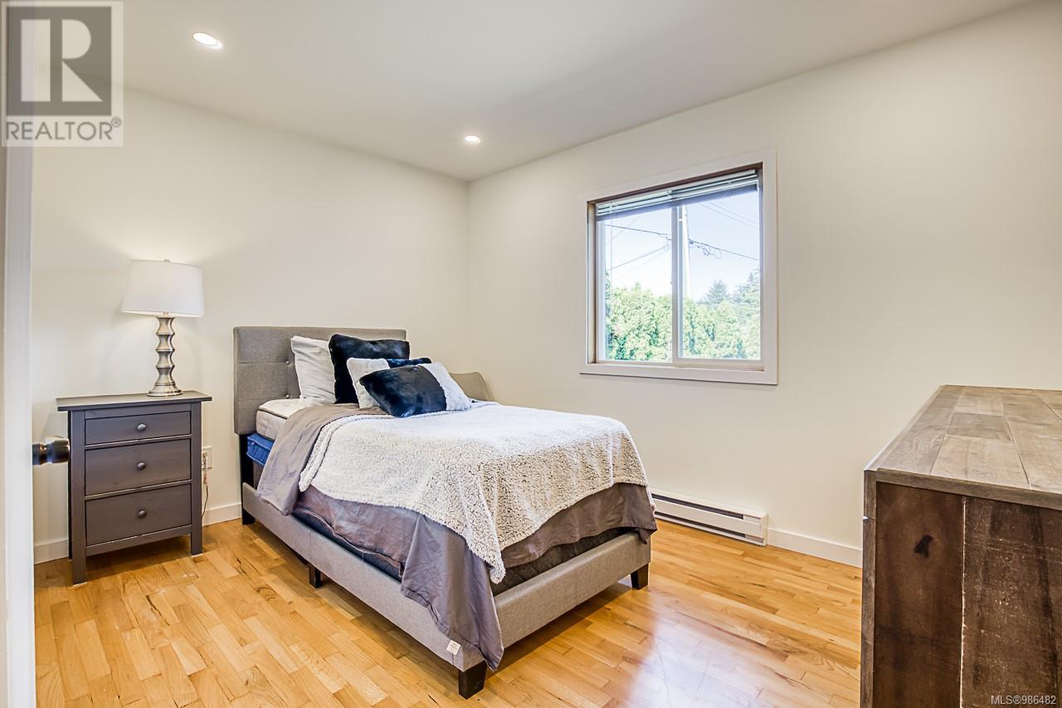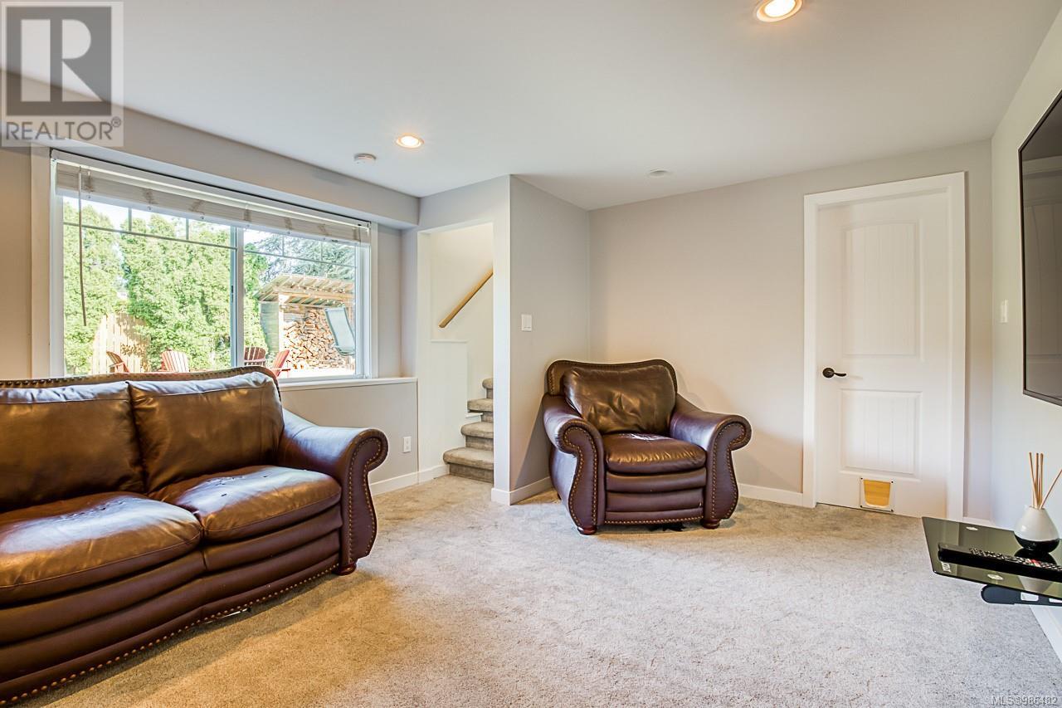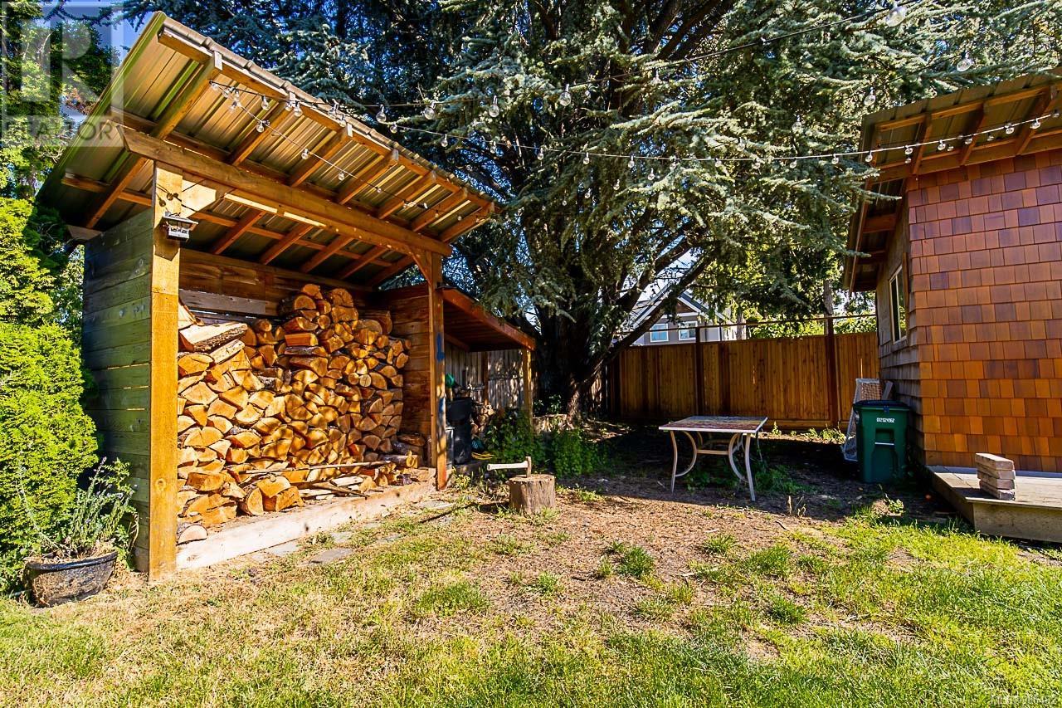4091 Longview Dr Saanich, British Columbia V8N 2K6
$1,399,000
Centrally located in the heart of one of Victoria’s most sought after neighborhoods, this stunning Gordon Head family home is truly a must see! With over 2000 sq/ft this 5 bed, 2 bath home includes main level living with an open concept kitchen including a wood-burning fireplace and large windows boasting natural light throughout , open concept kitchen with a large freshly painted walk out deck , complimented with 50amp service for a hot tub, cedar siding, heat pump, freshly painted interior walls on the main level , refinished hardwood, and exterior lighting. With only 1 neighboring property you can relax in this incredibly private and spacious backyard. Other benefits include a perfect layout for suite potential (with Saanich approval), ample parking and close proximity to local amenities, mins away from UVIC, schools, parks , transit and beaches. (id:29647)
Property Details
| MLS® Number | 986482 |
| Property Type | Single Family |
| Neigbourhood | Gordon Head |
| Features | Level Lot, Private Setting, Corner Site, Other |
| Parking Space Total | 6 |
| Plan | Vip12725 |
Building
| Bathroom Total | 2 |
| Bedrooms Total | 5 |
| Appliances | Refrigerator, Stove, Washer, Dryer |
| Constructed Date | 1961 |
| Cooling Type | Air Conditioned, None |
| Fireplace Present | Yes |
| Fireplace Total | 1 |
| Heating Fuel | Electric, Wood |
| Heating Type | Baseboard Heaters, Heat Pump |
| Size Interior | 2044 Sqft |
| Total Finished Area | 2044 Sqft |
| Type | House |
Parking
| Stall |
Land
| Access Type | Road Access |
| Acreage | No |
| Size Irregular | 9273 |
| Size Total | 9273 Sqft |
| Size Total Text | 9273 Sqft |
| Zoning Type | Residential |
Rooms
| Level | Type | Length | Width | Dimensions |
|---|---|---|---|---|
| Lower Level | Bedroom | 14 ft | 12 ft | 14 ft x 12 ft |
| Lower Level | Studio | 10 ft | 11 ft | 10 ft x 11 ft |
| Lower Level | Laundry Room | 11 ft | 12 ft | 11 ft x 12 ft |
| Lower Level | Bathroom | 3-Piece | ||
| Lower Level | Bedroom | 11 ft | 12 ft | 11 ft x 12 ft |
| Lower Level | Bedroom | 13 ft | 9 ft | 13 ft x 9 ft |
| Lower Level | Family Room | 14 ft | 12 ft | 14 ft x 12 ft |
| Main Level | Kitchen | 10 ft | 13 ft | 10 ft x 13 ft |
| Main Level | Bathroom | 3-Piece | ||
| Main Level | Bedroom | 12 ft | 13 ft | 12 ft x 13 ft |
| Main Level | Bedroom | 12 ft | 9 ft | 12 ft x 9 ft |
| Main Level | Living Room | 17 ft | 13 ft | 17 ft x 13 ft |
| Main Level | Dining Room | 14 ft | 8 ft | 14 ft x 8 ft |
https://www.realtor.ca/real-estate/27890683/4091-longview-dr-saanich-gordon-head
301-3450 Uptown Boulevard
Victoria, British Columbia V8Z 0B9
(833) 817-6506
www.exprealty.ca/
Interested?
Contact us for more information










