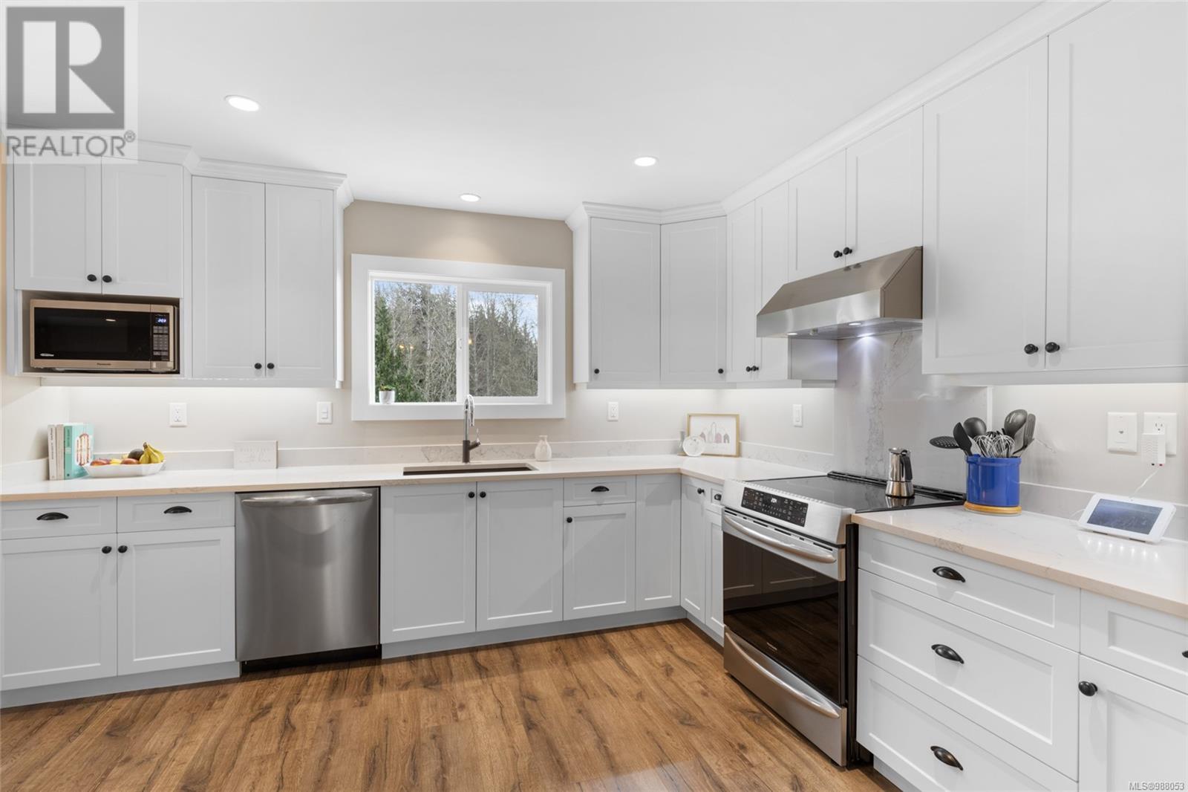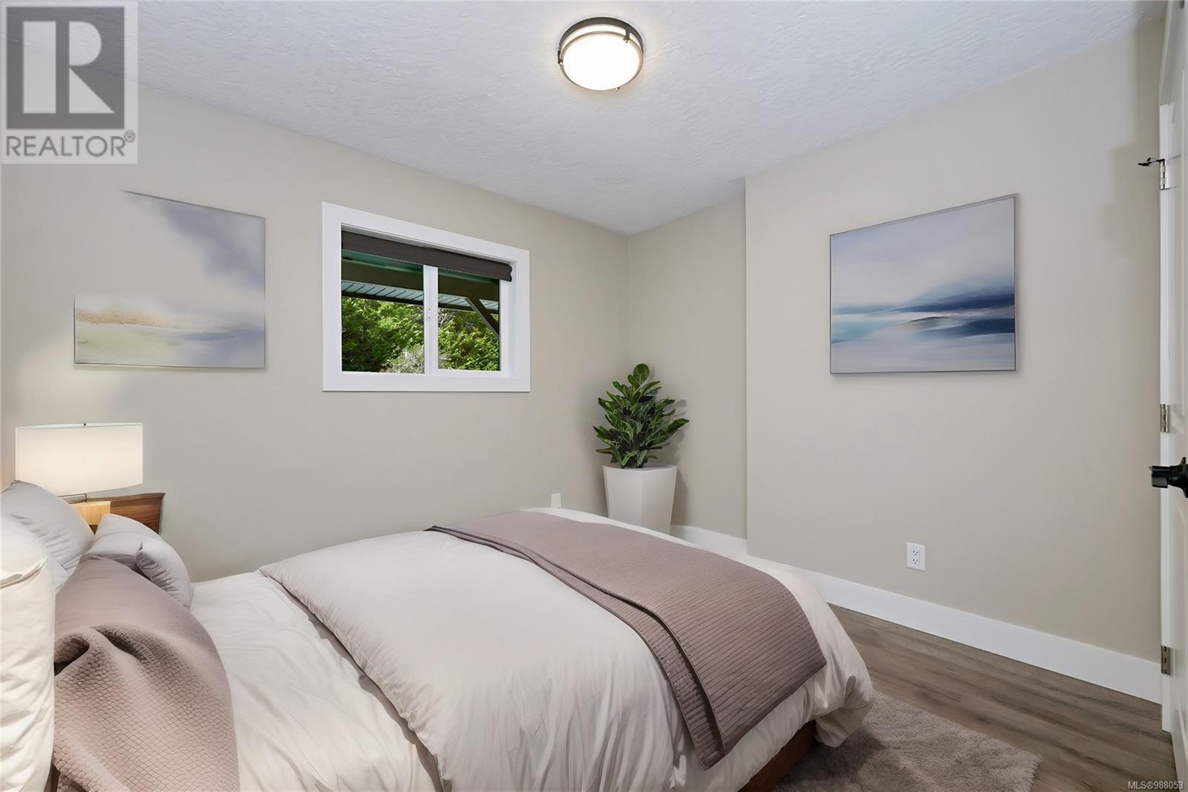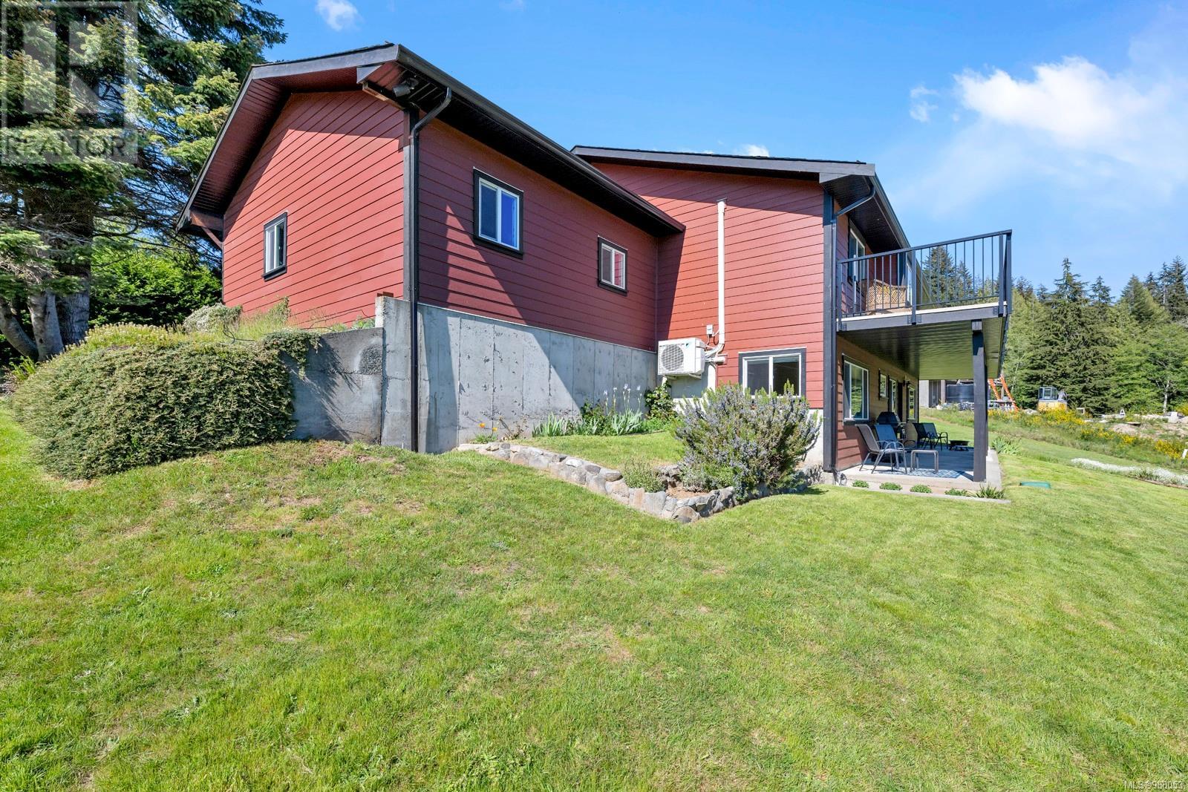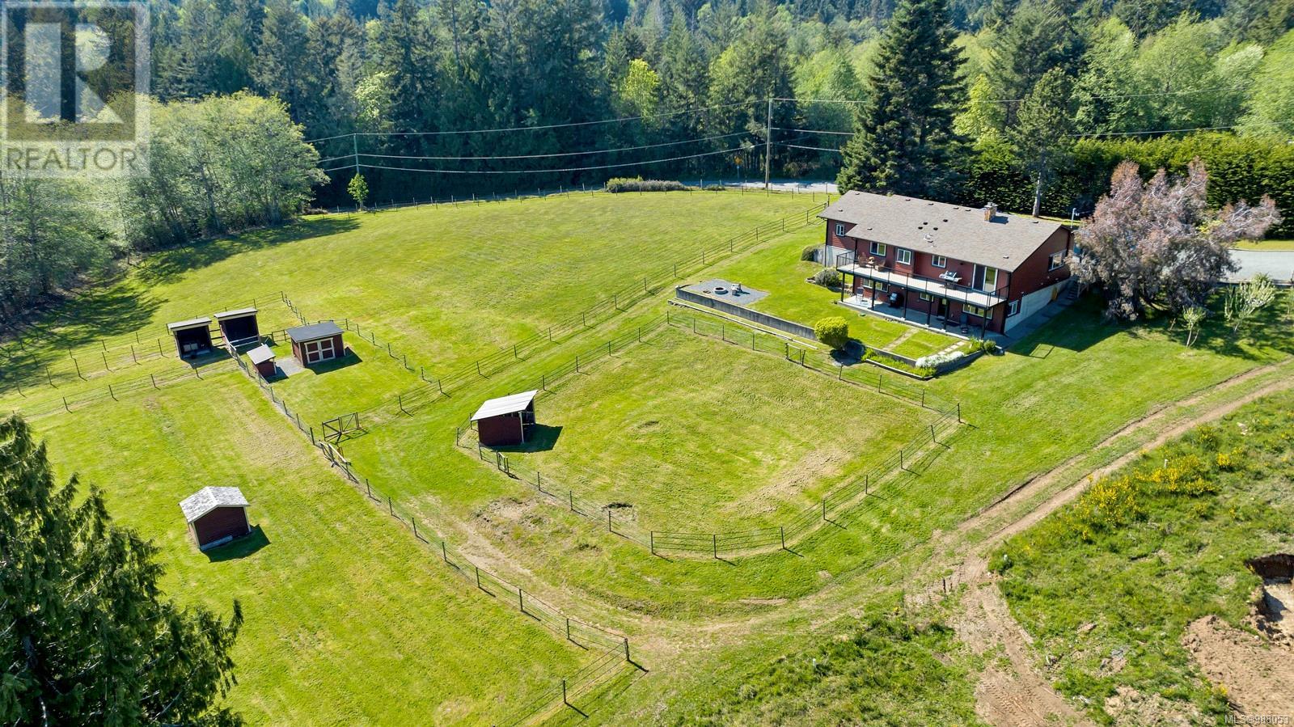4090 Otter Point Rd Sooke, British Columbia V9Z 0K2
$1,350,000
Blending modern luxury with timeless country charm, this fully renovated farmhouse sits on 2.53 acres of picturesque, agriculturally zoned land. Thoughtfully upgraded throughout, it features new kitchens and bathrooms, a high-efficiency heat pump, updated electrical and plumbing, and new exterior siding. A deep well with year-round water supply and an advanced filtration system to ensure peace of mind. With southwest exposure, the land is perfect for sustainable farming, equestrian pursuits, or simply enjoying nature. A meandering creek enhances the serene setting. The stylish walkout suite offers flexibility for multigenerational living, guest accommodations, or rental income. Whether you're seeking a private rural retreat, a productive agricultural space, or a refined country estate, this exceptional property delivers. Embrace the tranquility of country living with all the comforts of modern life—this rare opportunity is move-in ready! (id:29647)
Property Details
| MLS® Number | 988053 |
| Property Type | Single Family |
| Neigbourhood | Kemp Lake |
| Community Features | Pets Allowed, Family Oriented |
| Features | Acreage, Private Setting, Southern Exposure, Wooded Area, Irregular Lot Size, Partially Cleared, Other |
| Parking Space Total | 5 |
| Plan | Eps9116 |
| Structure | Shed, Patio(s) |
| View Type | Valley View |
Building
| Bathroom Total | 3 |
| Bedrooms Total | 4 |
| Architectural Style | Westcoast |
| Constructed Date | 1981 |
| Cooling Type | Air Conditioned |
| Fire Protection | Fire Alarm System |
| Fireplace Present | Yes |
| Fireplace Total | 1 |
| Heating Fuel | Electric, Wood |
| Heating Type | Baseboard Heaters, Heat Pump |
| Size Interior | 4279 Sqft |
| Total Finished Area | 2553 Sqft |
| Type | House |
Land
| Access Type | Road Access |
| Acreage | Yes |
| Size Irregular | 2.54 |
| Size Total | 2.54 Ac |
| Size Total Text | 2.54 Ac |
| Zoning Type | Agricultural |
Rooms
| Level | Type | Length | Width | Dimensions |
|---|---|---|---|---|
| Lower Level | Patio | 49' x 8' | ||
| Lower Level | Office | 8' x 12' | ||
| Lower Level | Bedroom | 11' x 15' | ||
| Lower Level | Utility Room | 9' x 14' | ||
| Main Level | Porch | 44' x 6' | ||
| Main Level | Balcony | 44' x 8' | ||
| Main Level | Bedroom | 11' x 10' | ||
| Main Level | Bedroom | 10' x 11' | ||
| Main Level | Bathroom | 4-Piece | ||
| Main Level | Ensuite | 3-Piece | ||
| Main Level | Primary Bedroom | 13' x 14' | ||
| Main Level | Kitchen | 12' x 12' | ||
| Main Level | Dining Room | 12' x 12' | ||
| Main Level | Living Room | 15' x 18' | ||
| Main Level | Entrance | 4' x 12' |
https://www.realtor.ca/real-estate/27914030/4090-otter-point-rd-sooke-kemp-lake

101-2015 Shields Rd, P.o. Box 431
Sooke, British Columbia V9Z 1G1
(250) 642-6480
(250) 410-0254
www.remax-camosun-victoria-bc.com/

2-6716 West Coast Rd, P.o. Box 189
Sooke, British Columbia V9Z 0P7
(250) 642-3240
(250) 642-7463
www.pembertonholmes.com/
Interested?
Contact us for more information
























































