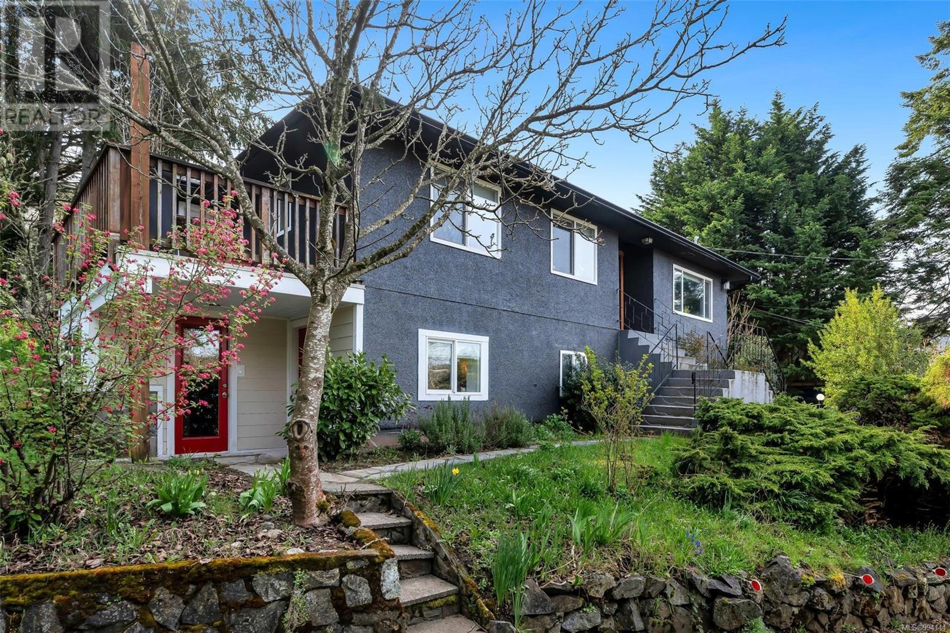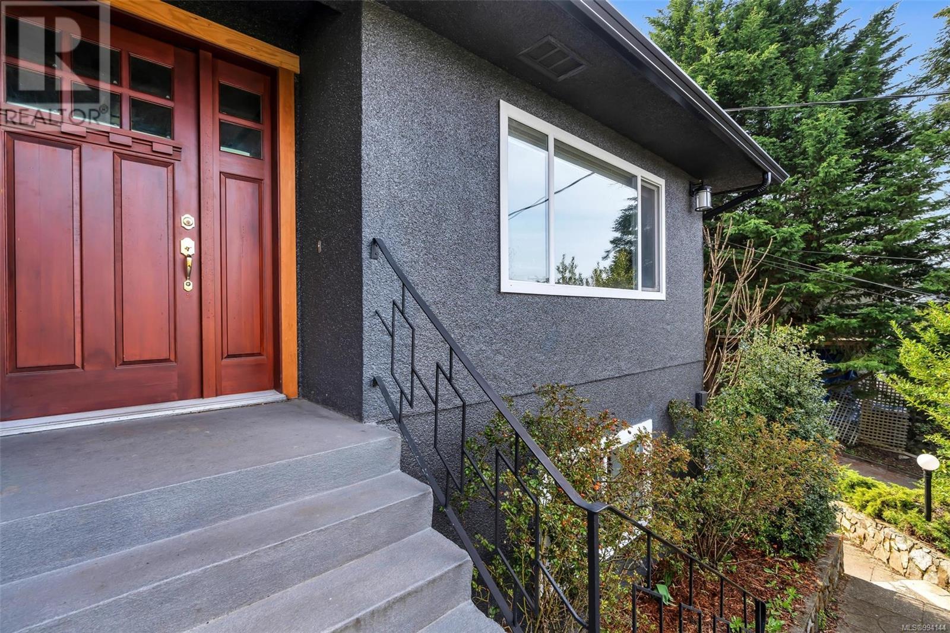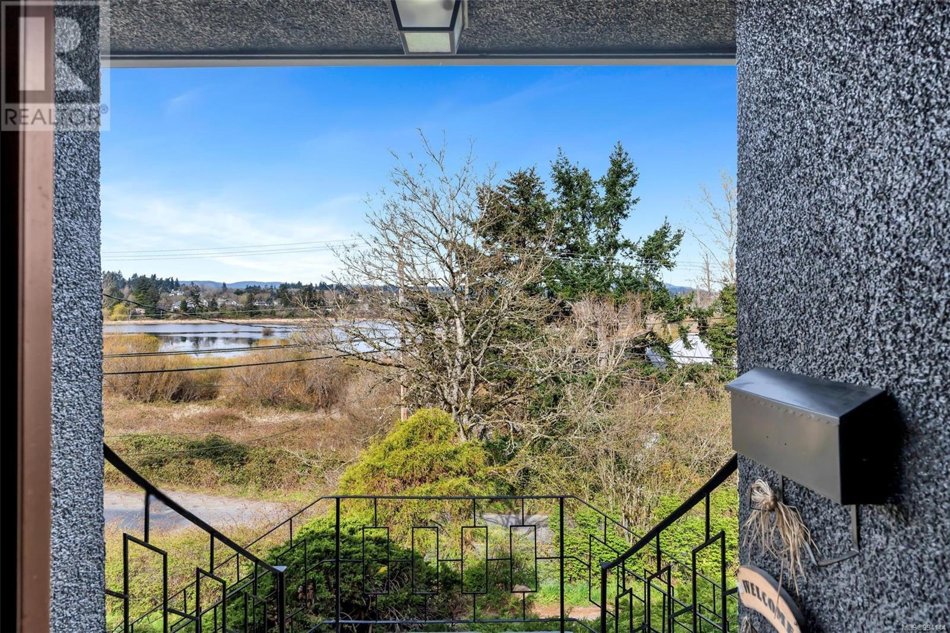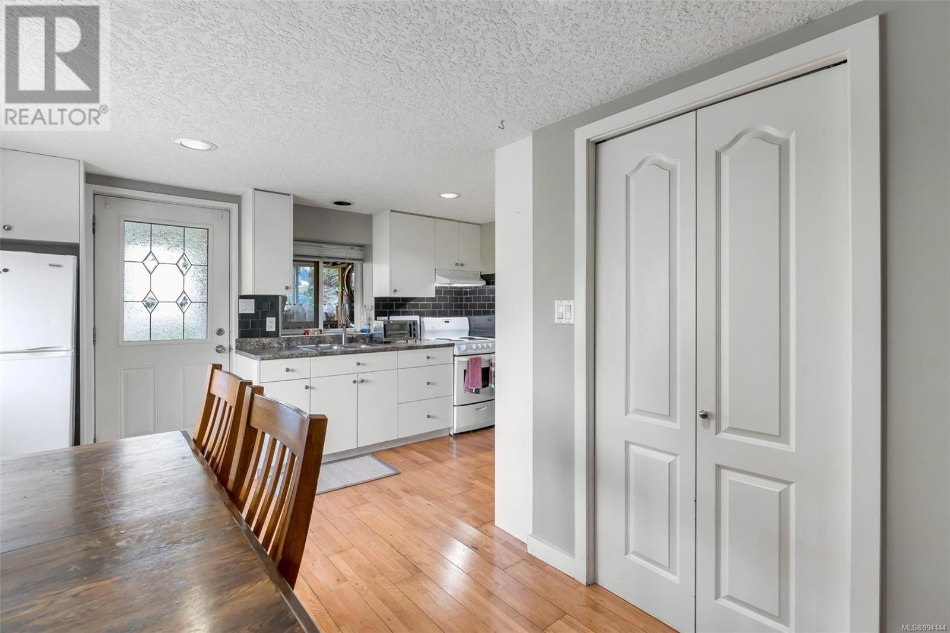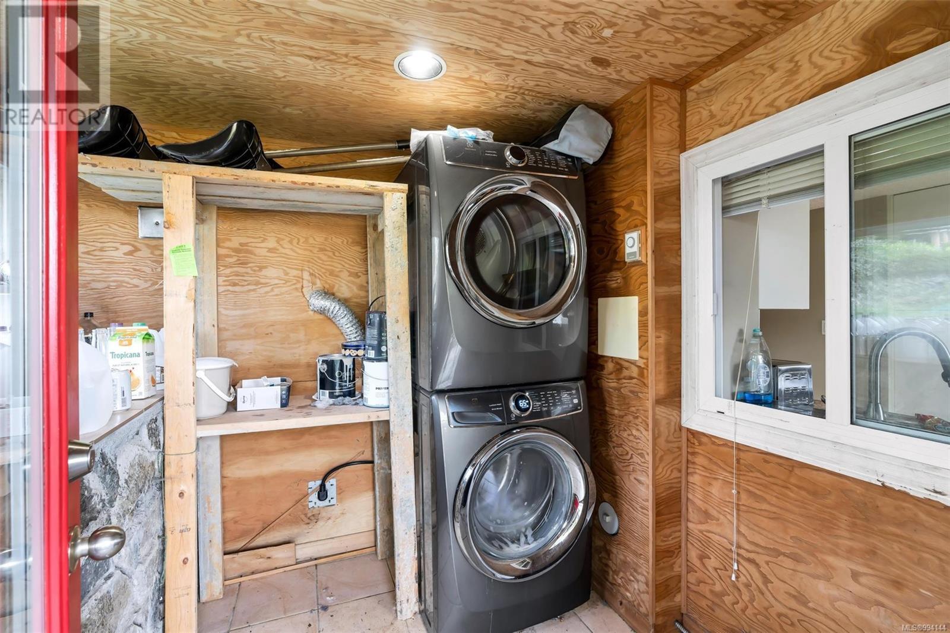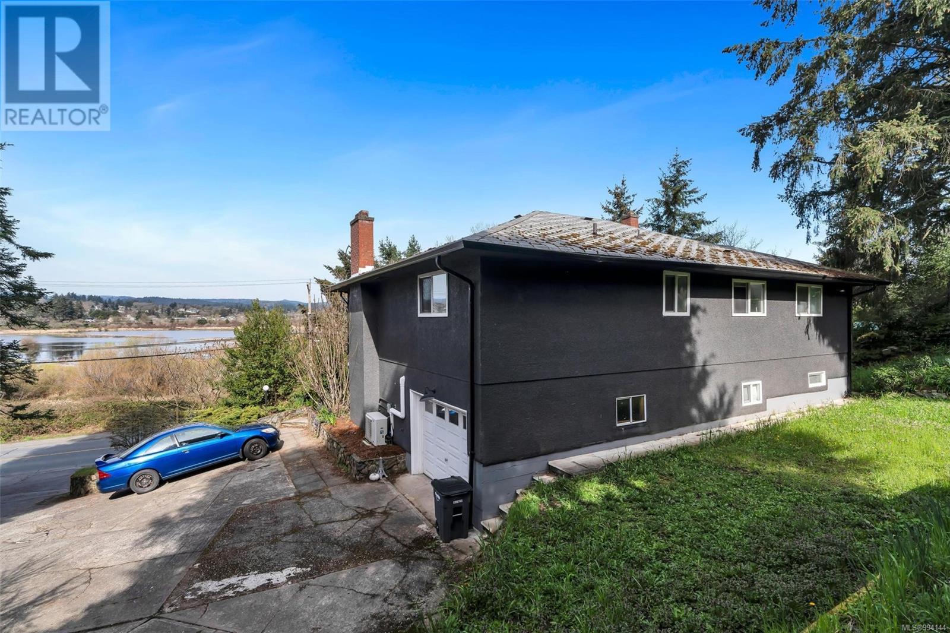4087 Carey Rd Saanich, British Columbia V8Z 4G4
$1,099,000
Pleased to introduce this well-maintained Saanich West home with a versatile layout—ideal for investors or first-time buyers seeking a mortgage helper! Perched high on Carey Rd, this west-facing property offers panoramic views of the Panama Flats, mountains, and stunning sunsets. The bright, spacious main level features a large living room with wood-burning fireplace and hardwood floors, a functional kitchen and dining area, and a generous sundeck perfect for entertaining. Three good-sized bedrooms, a full bathroom, and laundry complete the upper floor. The lower level offers a bright 2-bedroom, 1-bath suite with separate entrance, large living area, eat-in kitchen, and its own laundry—great for tenants or in-laws. Bonuses include fresh interior/exterior paint, air conditioning, garage with workbench, low-maintenance landscaping, and ample parking. Conveniently located near parks, schools, Galloping Goose Trail, and transit. Don’t miss this opportunity! (id:29647)
Property Details
| MLS® Number | 994144 |
| Property Type | Single Family |
| Neigbourhood | Glanford |
| Parking Space Total | 5 |
| Plan | Vip10530 |
| Structure | Patio(s) |
| View Type | Mountain View, Valley View |
Building
| Bathroom Total | 2 |
| Bedrooms Total | 5 |
| Constructed Date | 1959 |
| Cooling Type | Air Conditioned |
| Fireplace Present | Yes |
| Fireplace Total | 1 |
| Heating Fuel | Wood |
| Heating Type | Forced Air, Heat Pump |
| Size Interior | 3122 Sqft |
| Total Finished Area | 2368 Sqft |
| Type | House |
Land
| Acreage | No |
| Size Irregular | 8714 |
| Size Total | 8714 Sqft |
| Size Total Text | 8714 Sqft |
| Zoning Type | Residential |
Rooms
| Level | Type | Length | Width | Dimensions |
|---|---|---|---|---|
| Lower Level | Patio | 10 ft | 4 ft | 10 ft x 4 ft |
| Lower Level | Storage | 7 ft | 4 ft | 7 ft x 4 ft |
| Lower Level | Utility Room | 12 ft | 9 ft | 12 ft x 9 ft |
| Lower Level | Laundry Room | 8 ft | 7 ft | 8 ft x 7 ft |
| Lower Level | Bathroom | 4-Piece | ||
| Lower Level | Bedroom | 12 ft | 9 ft | 12 ft x 9 ft |
| Lower Level | Bedroom | 14 ft | 12 ft | 14 ft x 12 ft |
| Lower Level | Living Room | 14 ft | 14 ft | 14 ft x 14 ft |
| Lower Level | Kitchen | 13 ft | 13 ft | 13 ft x 13 ft |
| Lower Level | Entrance | 5 ft | 3 ft | 5 ft x 3 ft |
| Main Level | Bedroom | 12 ft | 10 ft | 12 ft x 10 ft |
| Main Level | Bedroom | 12 ft | 9 ft | 12 ft x 9 ft |
| Main Level | Primary Bedroom | 12 ft | 12 ft | 12 ft x 12 ft |
| Main Level | Bathroom | 4-Piece | ||
| Main Level | Kitchen | 15 ft | 12 ft | 15 ft x 12 ft |
| Main Level | Dining Room | 15 ft | 8 ft | 15 ft x 8 ft |
| Main Level | Living Room | 18 ft | 14 ft | 18 ft x 14 ft |
| Main Level | Entrance | 9 ft | 6 ft | 9 ft x 6 ft |
https://www.realtor.ca/real-estate/28127608/4087-carey-rd-saanich-glanford

4440 Chatterton Way
Victoria, British Columbia V8X 5J2
(250) 744-3301
(800) 663-2121
(250) 744-3904
www.remax-camosun-victoria-bc.com/
Interested?
Contact us for more information


