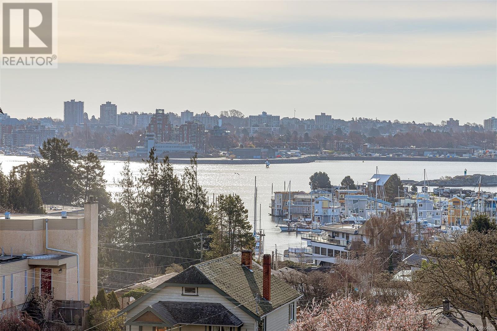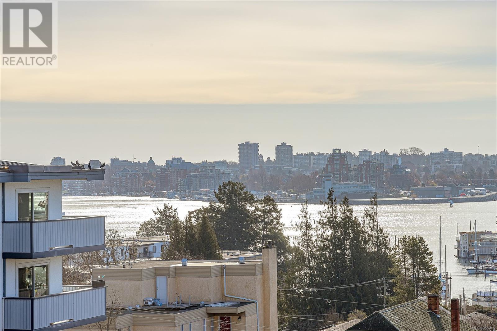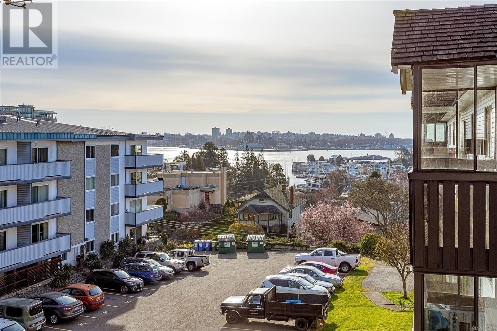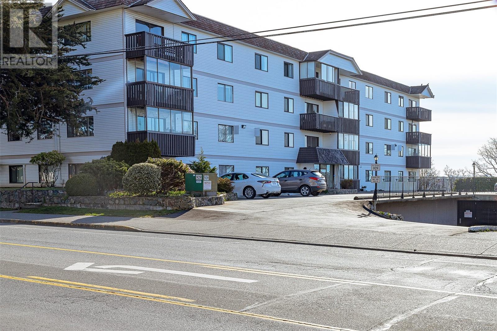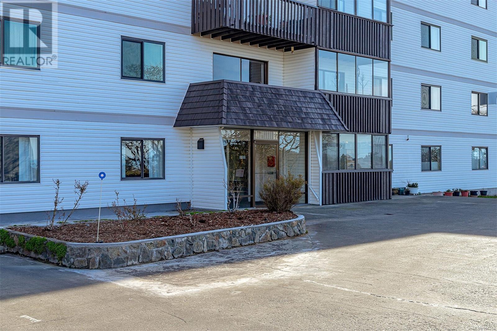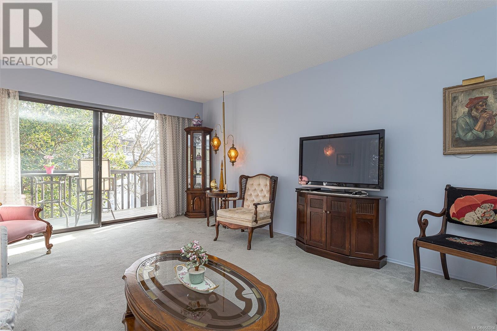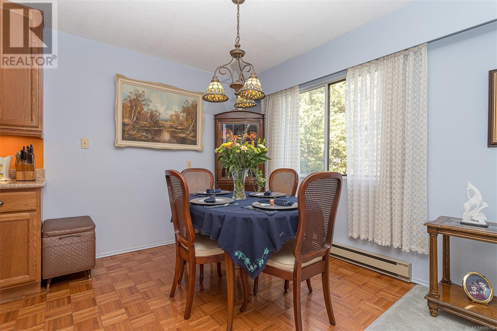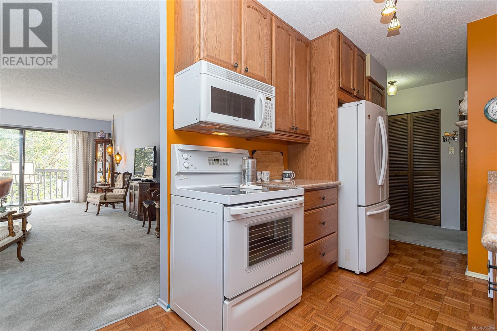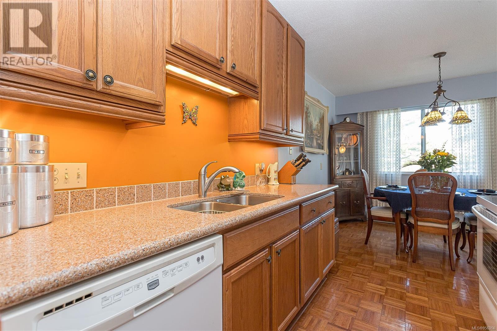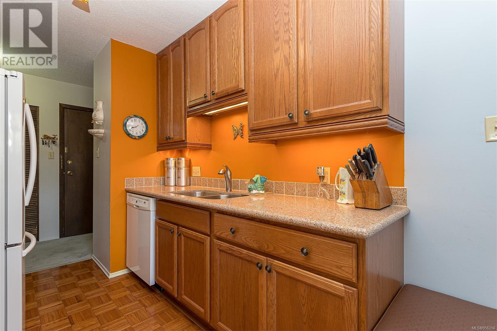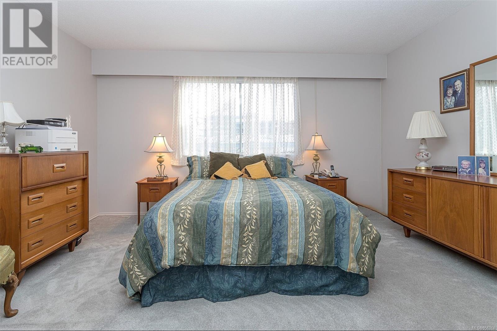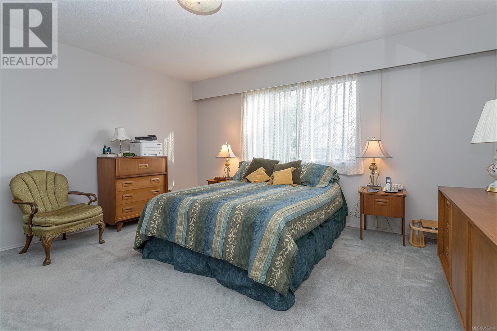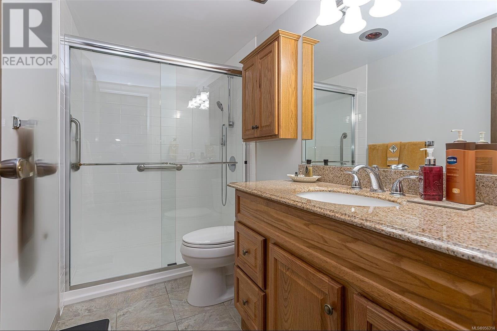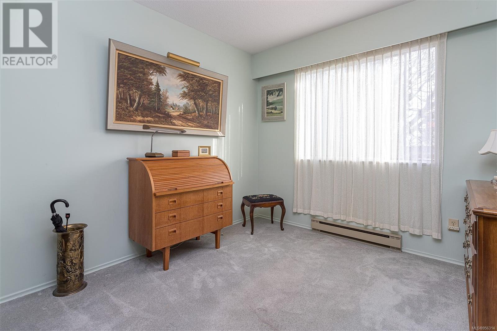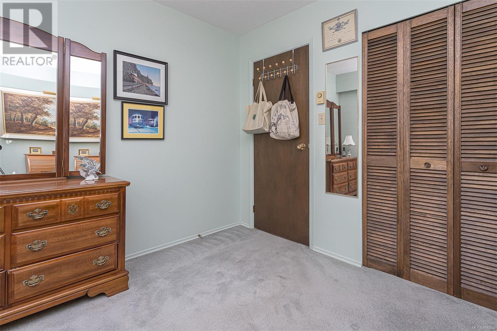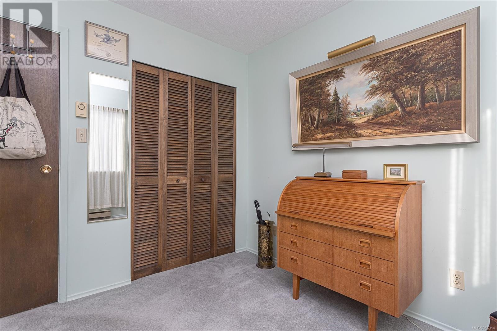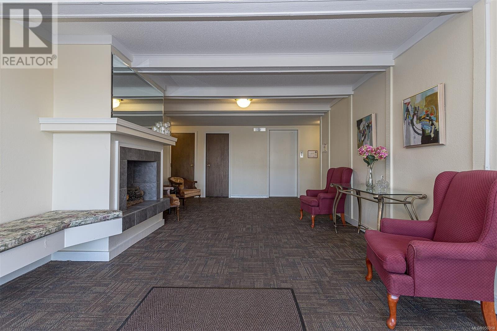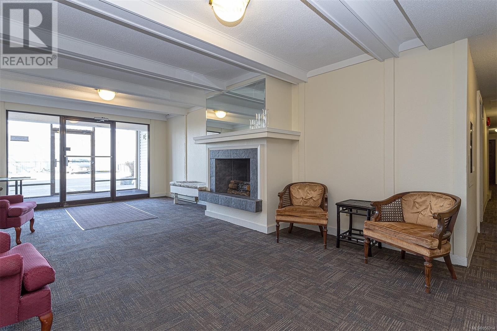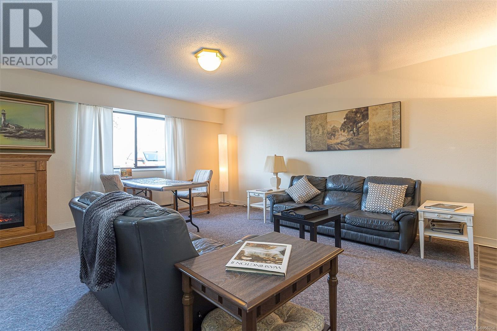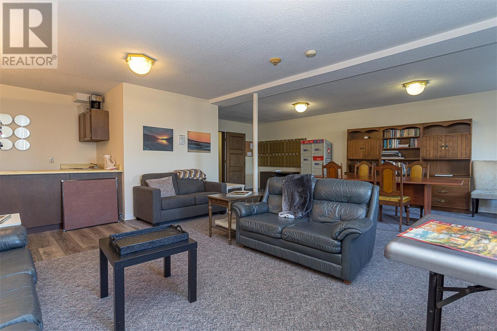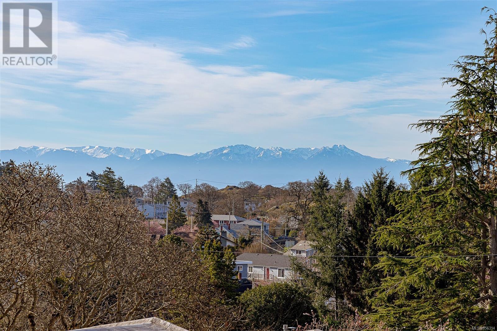408 929 Esquimalt Rd Se Esquimalt, British Columbia V9A 3M7
$474,900Maintenance,
$407 Monthly
Maintenance,
$407 MonthlySpacious top floor 2 bedroom 1 bathroom unit with views from the deck in popular Esquimalt. Enjoy your morning coffee with a sunrise over the city on your recently updated patio. Quartz countertops, parquet floor in the kitchen. Renovated approx 8 years ago. Dining room leads to an open living room with access to the deck with views of the harbour. Large Primary bedroom with walk-in closet. Recently renovated main bath, and a Second bedroom. Unit comes with additional storage space on the same floor. Common Laundry area, and workshop. Common activity Room on Main Floor. Owners are allocated a surface parking stall. An underground parking stall can be rented by inquiry, depending on availability. Close walking distance to all amenities, shopping, Songhees Walkway, West Bay Marina, Saxe Point Scenic Park, and Cairn's Provincial Park. Building is family and cat-friendly. Current legislation allows rentals. New HWT Sept 2023. (id:29647)
Property Details
| MLS® Number | 956314 |
| Property Type | Single Family |
| Neigbourhood | Esquimalt |
| Community Features | Pets Allowed With Restrictions, Family Oriented |
| Features | Central Location, Level Lot, Other, Marine Oriented |
| Parking Space Total | 1 |
| View Type | City View, Ocean View |
Building
| Bathroom Total | 1 |
| Bedrooms Total | 2 |
| Constructed Date | 1974 |
| Cooling Type | None |
| Fire Protection | Sprinkler System-fire |
| Fireplace Present | No |
| Heating Fuel | Electric |
| Heating Type | Baseboard Heaters |
| Size Interior | 1145 Sqft |
| Total Finished Area | 1080 Sqft |
| Type | Apartment |
Parking
| Other |
Land
| Access Type | Road Access |
| Acreage | No |
| Size Irregular | 1145 |
| Size Total | 1145 Sqft |
| Size Total Text | 1145 Sqft |
| Zoning Type | Residential |
Rooms
| Level | Type | Length | Width | Dimensions |
|---|---|---|---|---|
| Main Level | Storage | 5 ft | 3 ft | 5 ft x 3 ft |
| Main Level | Primary Bedroom | 15 ft | 14 ft | 15 ft x 14 ft |
| Main Level | Storage | 5 ft | 5 ft | 5 ft x 5 ft |
| Main Level | Balcony | 14 ft | 5 ft | 14 ft x 5 ft |
| Main Level | Bathroom | 3-Piece | ||
| Main Level | Bedroom | 9 ft | 9 ft | 9 ft x 9 ft |
| Main Level | Kitchen | 10 ft | 8 ft | 10 ft x 8 ft |
| Main Level | Dining Room | 9 ft | 8 ft | 9 ft x 8 ft |
| Main Level | Living Room | 22 ft | 13 ft | 22 ft x 13 ft |
| Main Level | Entrance | 12 ft | 4 ft | 12 ft x 4 ft |
https://www.realtor.ca/real-estate/26630410/408-929-esquimalt-rd-se-esquimalt-esquimalt

117-2854 Peatt Rd.
Victoria, British Columbia V9B 0W3
(250) 474-4800
(250) 474-7733
www.rlpvictoria.com/

117-2854 Peatt Rd.
Victoria, British Columbia V9B 0W3
(250) 474-4800
(250) 474-7733
www.rlpvictoria.com/

117-2854 Peatt Rd.
Victoria, British Columbia V9B 0W3
(250) 474-4800
(250) 474-7733
www.rlpvictoria.com/
Interested?
Contact us for more information


