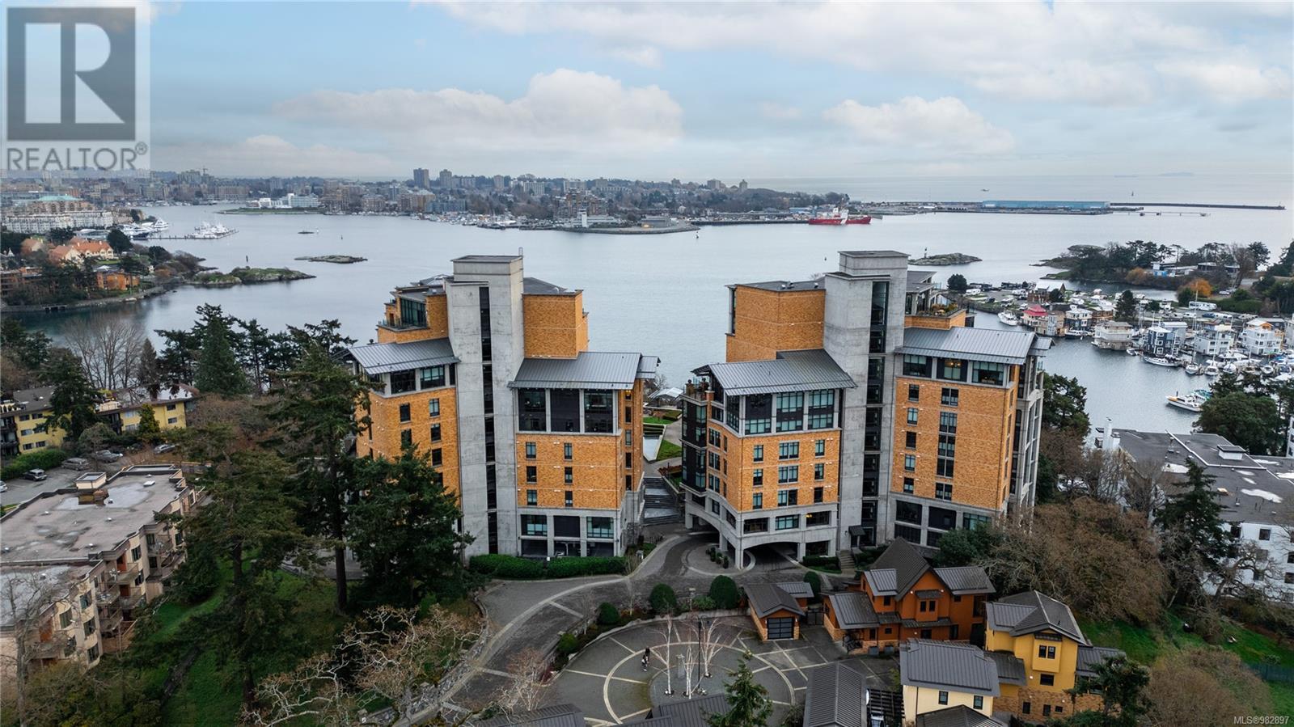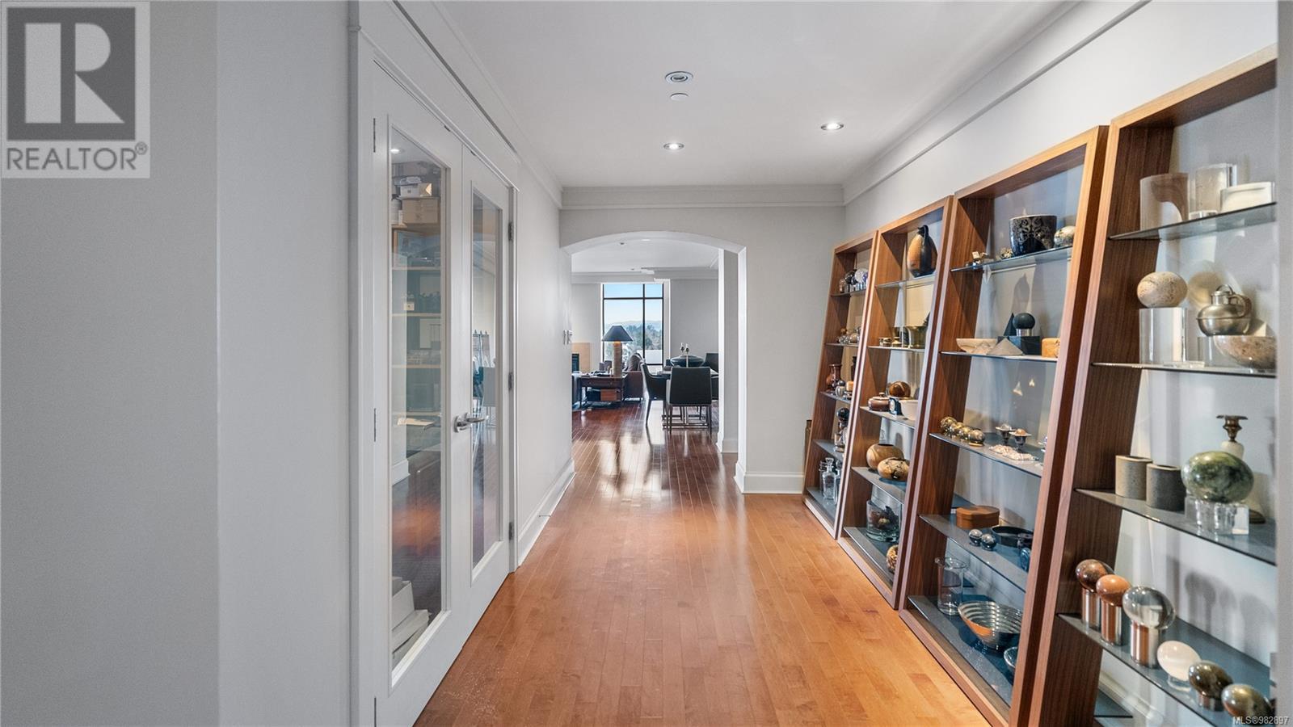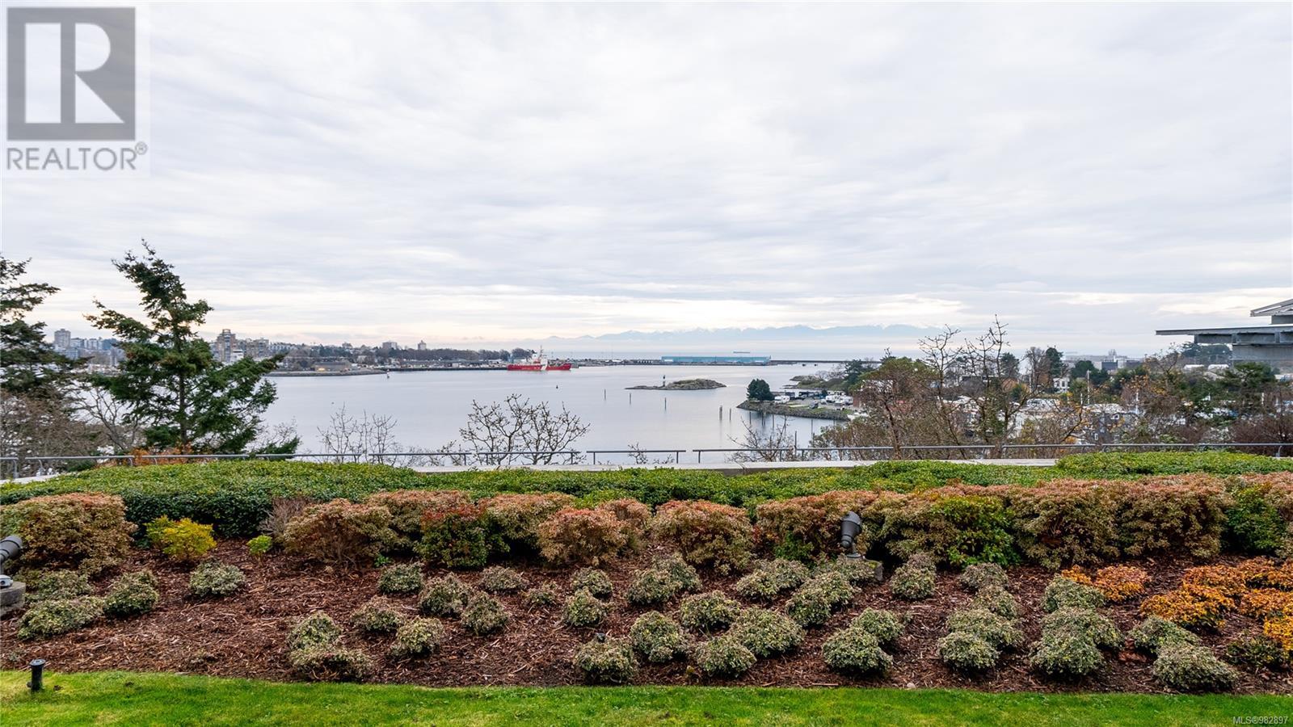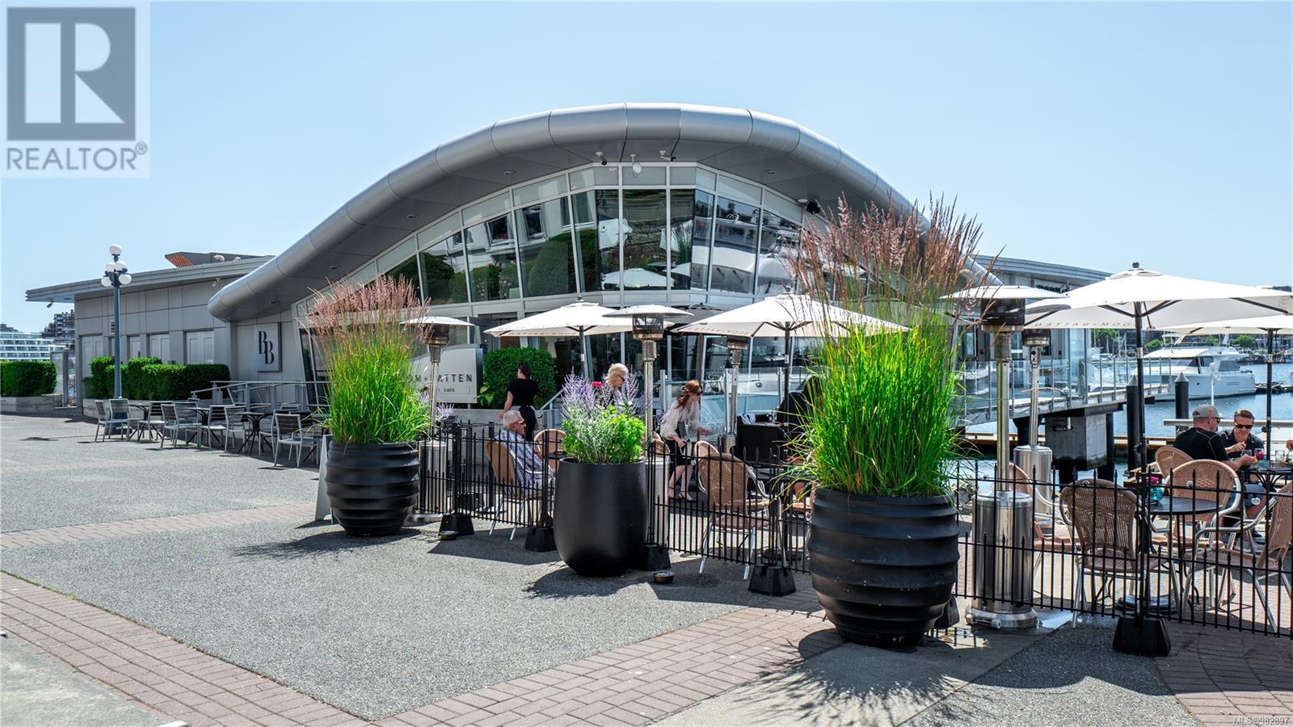407 847 Dunsmuir Rd Esquimalt, British Columbia V9A 0A5
$1,725,000Maintenance,
$1,153 Monthly
Maintenance,
$1,153 MonthlyChris and Kerry are proud to present their newest listing! Live your Luxury in Swallows Landing, one of Victoria's most sought-after seaside communities. This unit feels more like a house than a condo, thanks to its spacious foyer and elegant entry hall that leads to over 2,100 square feet of thoughtfully designed living space, including a large balcony overlooking stunning south-facing views of Victoria’s harbor, the Olympic Mountains, cruise ships in port, and West Bay Marina. Every inch of this home has been carefully curated, from the maple hardwood flooring throughout to the granite backsplash in the kitchen and the granite tile floors in both bathrooms. The den is a stand out feature—spacious and versatile enough to utilize as a third bedroom. The privately situated bedroom wing offers separation from the main living areas, making it a perfect retreat. High-end touches like radiant in-floor heating, 9-foot cove-detailed ceilings, and German-engineered double balcony doors elevate the home’s design and livability. With three exterior walls, this bright and airy corner suite is bathed in natural light and offers exceptional privacy. Located just steps from the waterfront and Westsong Walkway, this residence is a rare find that combines luxurious finishes, timeless design, and unbeatable views—all in one of Victoria’s most desirable seaside communities. Follow your dream, home. (id:29647)
Property Details
| MLS® Number | 982897 |
| Property Type | Single Family |
| Neigbourhood | Old Esquimalt |
| Community Name | Swallows Landing |
| Community Features | Pets Allowed With Restrictions, Family Oriented |
| Features | Irregular Lot Size |
| Parking Space Total | 1 |
| Plan | Vis6262 |
| View Type | City View, Mountain View, Ocean View |
| Water Front Type | Waterfront On Ocean |
Building
| Bathroom Total | 2 |
| Bedrooms Total | 2 |
| Constructed Date | 2008 |
| Cooling Type | None |
| Fireplace Present | Yes |
| Fireplace Total | 1 |
| Heating Fuel | Electric, Natural Gas, Other |
| Size Interior | 2285 Sqft |
| Total Finished Area | 2140 Sqft |
| Type | Apartment |
Land
| Acreage | No |
| Size Irregular | 2254 |
| Size Total | 2254 Sqft |
| Size Total Text | 2254 Sqft |
| Zoning Type | Multi-family |
Rooms
| Level | Type | Length | Width | Dimensions |
|---|---|---|---|---|
| Main Level | Entrance | 8' x 8' | ||
| Main Level | Dining Room | 11' x 10' | ||
| Main Level | Den | 17' x 13' | ||
| Main Level | Bedroom | 16' x 10' | ||
| Main Level | Ensuite | 5-Piece | ||
| Main Level | Bathroom | 3-Piece | ||
| Main Level | Primary Bedroom | 16' x 13' | ||
| Main Level | Kitchen | 18' x 12' | ||
| Main Level | Living Room | 21' x 18' | ||
| Main Level | Entrance | 8' x 6' | ||
| Other | Balcony | 17' x 10' |
https://www.realtor.ca/real-estate/27728110/407-847-dunsmuir-rd-esquimalt-old-esquimalt

735 Humboldt St
Victoria, British Columbia V8W 1B1
(778) 433-8885

150-805 Cloverdale Ave
Victoria, British Columbia V8X 2S9
(250) 384-8124
(800) 665-5303
(250) 380-6355
www.pembertonholmes.com/
Interested?
Contact us for more information


















































