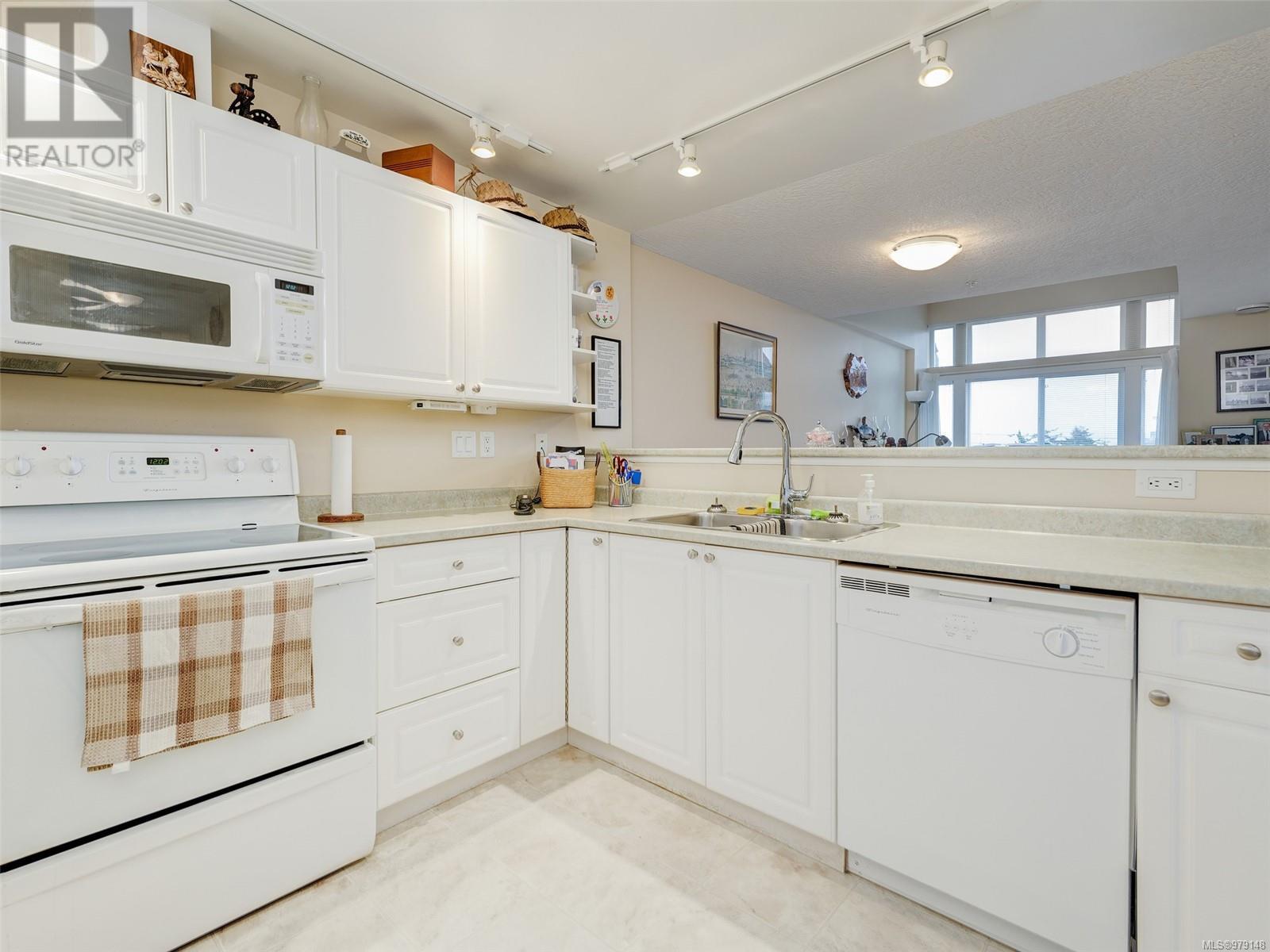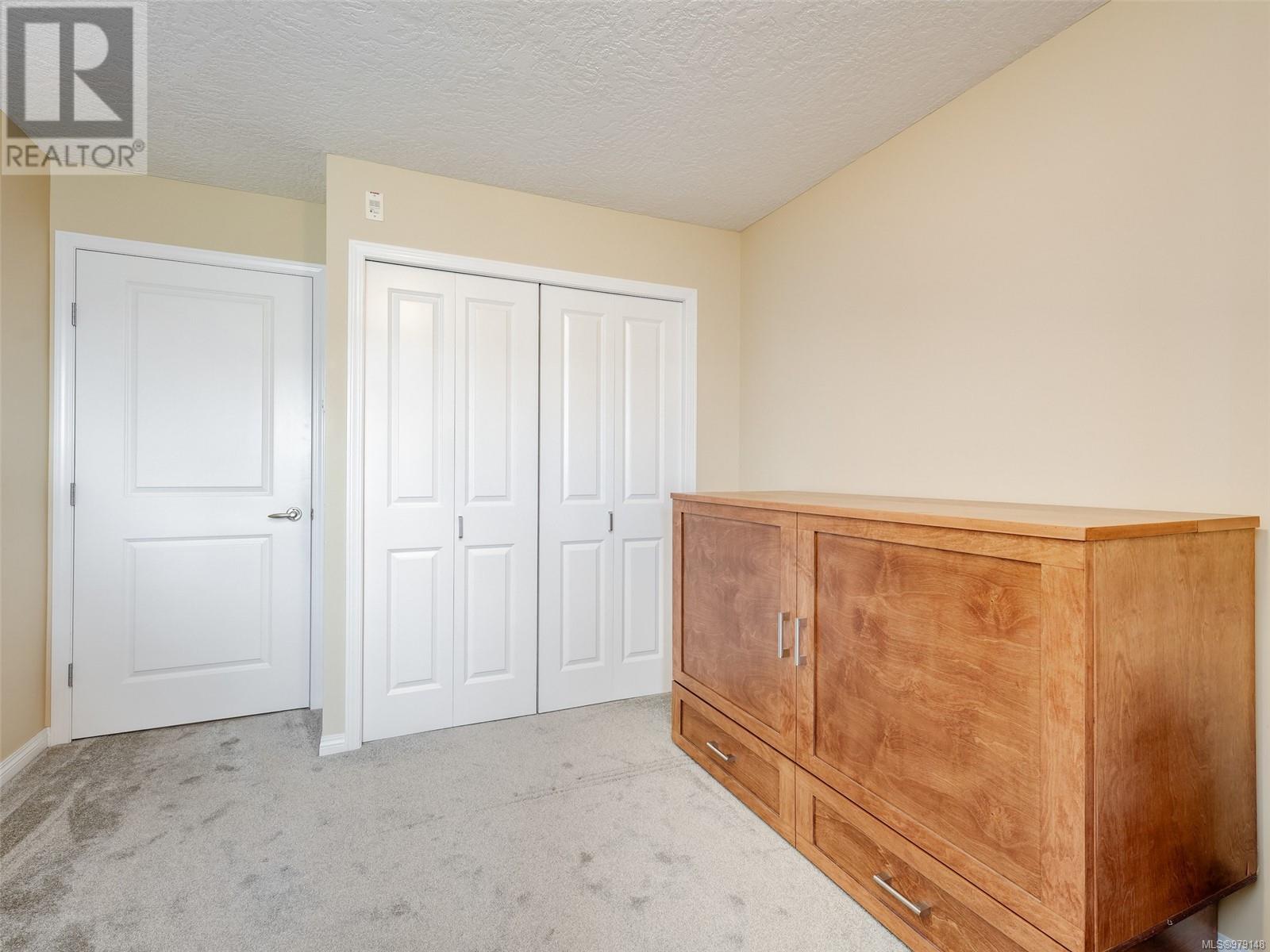406 9840 Fifth St Sidney, British Columbia V8L 2X3
$659,000Maintenance,
$397.38 Monthly
Maintenance,
$397.38 MonthlyEnjoy top floor living in this penthouse suite at The Beaufort, offering 2 bedrooms and 2 bathrooms. With vaulted ceilings and a practical layout, this condo features a spacious kitchen that flows into a comfortable living area, complete with a fireplace. Large windows throughout and a front entry skylight fill the suite with natural light. Enjoy your coffee in the warmth of the morning sun on the east-facing balcony. The primary bedroom offers a walk-through closet for extra storage. This condo also includes in-suite laundry, one underground parking spot, a storage locker and bike storage. The building is pet-friendly, allowing your furry companion to enjoy the lifestyle too! Just a block from Sidney’s shops, restaurants, many local amenities and nearby waterfront, this location offers the accessibility of city living with a relaxed coastal vibe. Embrace both comfort and convenience in this charming seaside community! (id:29647)
Property Details
| MLS® Number | 979148 |
| Property Type | Single Family |
| Neigbourhood | Sidney North-East |
| Community Name | The Beaufort |
| Community Features | Pets Allowed, Family Oriented |
| Features | Central Location, Other, Marine Oriented |
| Parking Space Total | 1 |
| Plan | Vis5632 |
| View Type | City View, Mountain View |
Building
| Bathroom Total | 2 |
| Bedrooms Total | 2 |
| Architectural Style | Westcoast |
| Constructed Date | 2004 |
| Cooling Type | None |
| Fireplace Present | Yes |
| Fireplace Total | 1 |
| Heating Fuel | Electric |
| Heating Type | Baseboard Heaters |
| Size Interior | 1101 Sqft |
| Total Finished Area | 1026 Sqft |
| Type | Apartment |
Parking
| Underground |
Land
| Access Type | Road Access |
| Acreage | No |
| Size Irregular | 1011 |
| Size Total | 1011 Sqft |
| Size Total Text | 1011 Sqft |
| Zoning Type | Residential/commercial |
Rooms
| Level | Type | Length | Width | Dimensions |
|---|---|---|---|---|
| Main Level | Ensuite | 3-Piece | ||
| Main Level | Primary Bedroom | 12'8 x 10'8 | ||
| Main Level | Bedroom | 13'2 x 9'10 | ||
| Main Level | Bathroom | 4-Piece | ||
| Main Level | Balcony | 16'8 x 3'5 | ||
| Main Level | Dining Room | 11'1 x 8'0 | ||
| Main Level | Living Room | 12'4 x 11'2 | ||
| Main Level | Kitchen | 12'1 x 10'11 | ||
| Main Level | Entrance | 8'9 x 6'0 |
https://www.realtor.ca/real-estate/27582237/406-9840-fifth-st-sidney-sidney-north-east

755 Humboldt St
Victoria, British Columbia V8W 1B1
(250) 388-5882
(250) 388-9636

755 Humboldt St
Victoria, British Columbia V8W 1B1
(250) 388-5882
(250) 388-9636
Interested?
Contact us for more information






























