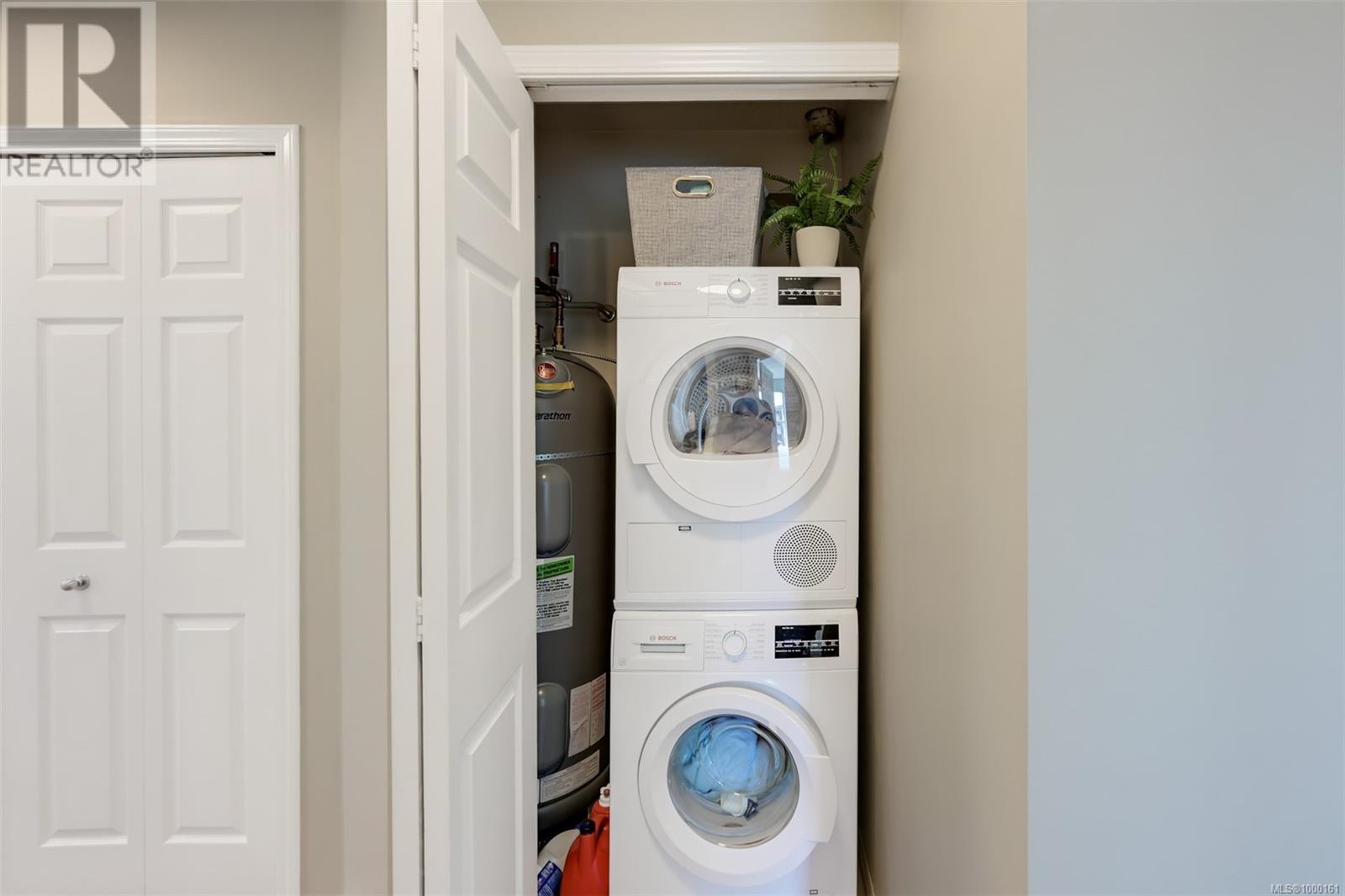406 1055 Hillside Ave Victoria, British Columbia V8T 2A4
$594,900Maintenance,
$652 Monthly
Maintenance,
$652 MonthlyOpen Saturday, May 17th 11:00AM-12:30PM. This is the one you are waiting for! Top floor, south facing, vaulted ceilings, remediated building (including the parkade membrane)-all in a convenient location to UVIC & downtown. Walk to groceries, liquor store, pub, local gym (Core Fitness) and the Quadra Village, and easy access to bus routes. Underground secured parking and ample street parking on Graham. Updates to the kitchen include quartz counters, subway tile back splash, undermount sink, refaced cabinets and high-end stainless steel appliances. Bathroom updates include tile work, quartz vanities, cabinet facing and modern shower door in the ensuite. Laminate and tile flooring for a current vibe. Stacker washer and dryer and a Marathon hot water tank for peace of mind. The second bedroom has cheater bathroom access so a great option for a roommate! Two dogs or cats allowed (25 pounds or less each), and there is a guest suite, separate storage plus a healthy contingency fund. (id:29647)
Property Details
| MLS® Number | 1000161 |
| Property Type | Single Family |
| Neigbourhood | Hillside |
| Community Name | The Hallmark |
| Community Features | Pets Allowed With Restrictions, Family Oriented |
| Features | Level Lot, Southern Exposure, Corner Site, Other |
| Parking Space Total | 1 |
| Plan | Vis2666 |
Building
| Bathroom Total | 2 |
| Bedrooms Total | 2 |
| Constructed Date | 1993 |
| Cooling Type | None |
| Fireplace Present | Yes |
| Fireplace Total | 1 |
| Heating Fuel | Electric, Natural Gas |
| Heating Type | Baseboard Heaters |
| Size Interior | 930 Sqft |
| Total Finished Area | 875 Sqft |
| Type | Apartment |
Parking
| Underground |
Land
| Acreage | No |
| Size Irregular | 930 |
| Size Total | 930 Sqft |
| Size Total Text | 930 Sqft |
| Zoning Type | Multi-family |
Rooms
| Level | Type | Length | Width | Dimensions |
|---|---|---|---|---|
| Main Level | Balcony | 10'8 x 4'7 | ||
| Main Level | Bathroom | 4-Piece | ||
| Main Level | Ensuite | 4-Piece | ||
| Main Level | Primary Bedroom | 10'10 x 9'10 | ||
| Main Level | Bedroom | 11'1 x 9'4 | ||
| Main Level | Living Room | 16'0 x 11'5 | ||
| Main Level | Dining Room | 8'4 x 9'3 | ||
| Main Level | Kitchen | 8'9 x 8'8 | ||
| Main Level | Entrance | 4'4 x 5'5 |
https://www.realtor.ca/real-estate/28327486/406-1055-hillside-ave-victoria-hillside

110 - 4460 Chatterton Way
Victoria, British Columbia V8X 5J2
(250) 477-5353
(800) 461-5353
(250) 477-3328
www.rlpvictoria.com/
Interested?
Contact us for more information




























