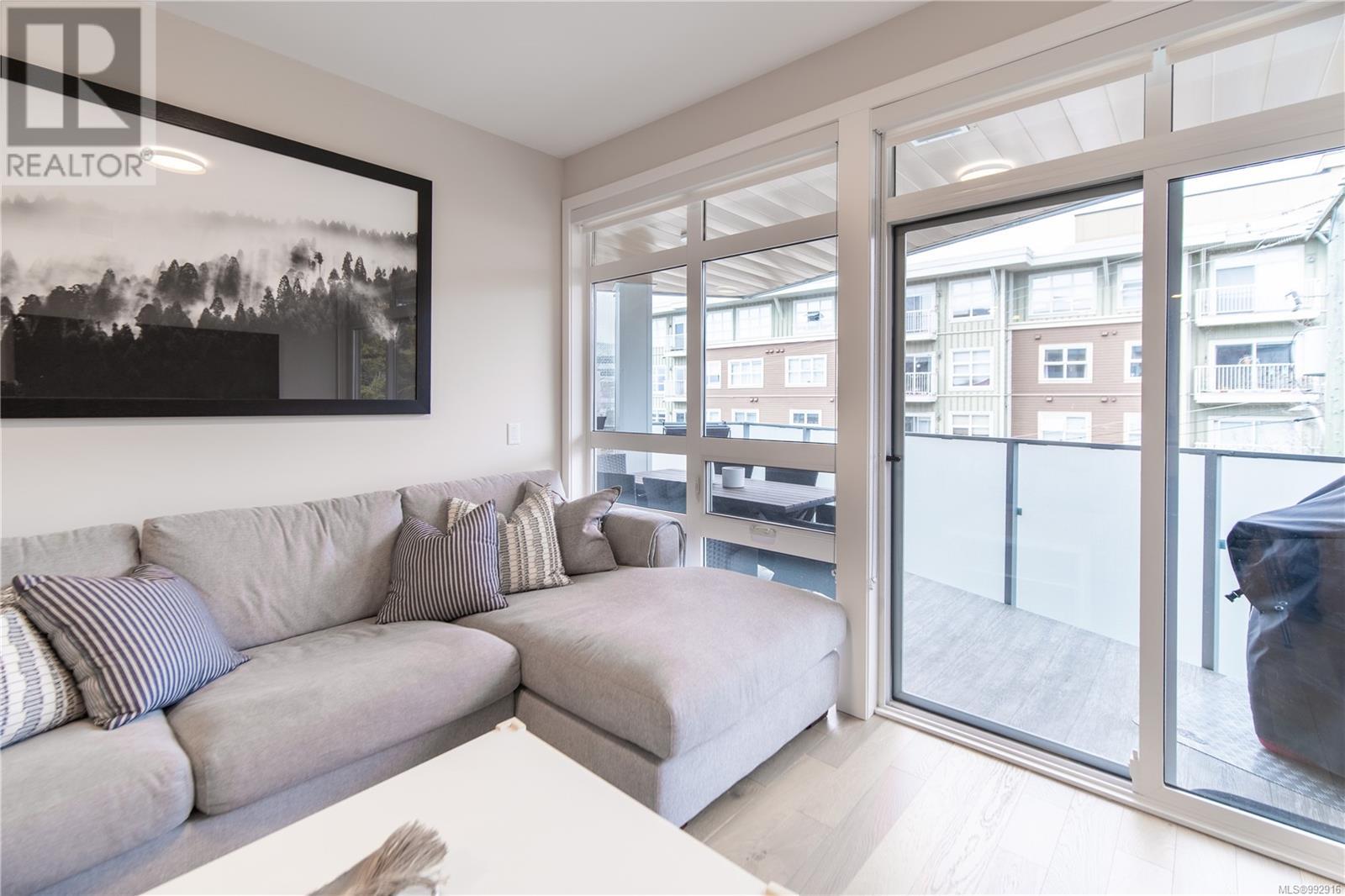405 881 Short St Saanich, British Columbia V8X 0B7
$709,900Maintenance,
$532 Monthly
Maintenance,
$532 MonthlyModern 2-Bed, 2-Bath Condo Near Uptown – Prime Greater Victoria Location Welcome to this stunning 2-bedroom, 2-bathroom condo, with den. Perfectly situated near Uptown. With a walk score of 91, you’re just steps from parks, trails, shopping, gyms, and more, offering the ultimate urban lifestyle. Designed with both elegance and efficiency in mind, this home features 9-foot ceilings, engineered hardwood floors, and LED recessed and accent lighting for a warm, inviting atmosphere. The modern kitchen boasts quartz countertops, a glossy tile backsplash, and upgraded stainless steel appliances. Enjoy year-round comfort with a high-efficiency centralized VRF heating and cooling system. Step outside to landscaped exterior spaces or take in city views from the rooftop patio. Added perks include secure underground parking with EV charging, offering peace of mind and convenience. This condo is as new and is the perfect blend of luxury, location, and lifestyle. Don’t miss this incredible opportunity. For more information call Mike at 250-508-7578 (id:29647)
Property Details
| MLS® Number | 992916 |
| Property Type | Single Family |
| Neigbourhood | Quadra |
| Community Name | The 881 |
| Community Features | Pets Allowed With Restrictions, Family Oriented |
| Parking Space Total | 1 |
| Plan | Eps6465 |
Building
| Bathroom Total | 2 |
| Bedrooms Total | 2 |
| Appliances | Refrigerator, Stove, Washer, Dryer |
| Architectural Style | Contemporary |
| Constructed Date | 2020 |
| Cooling Type | Air Conditioned, Fully Air Conditioned |
| Fire Protection | Fire Alarm System, Sprinkler System-fire |
| Fireplace Present | No |
| Heating Type | Forced Air, Heat Pump |
| Size Interior | 1053 Sqft |
| Total Finished Area | 871 Sqft |
| Type | Apartment |
Land
| Acreage | No |
| Size Irregular | 871 |
| Size Total | 871 Sqft |
| Size Total Text | 871 Sqft |
| Zoning Type | Multi-family |
Rooms
| Level | Type | Length | Width | Dimensions |
|---|---|---|---|---|
| Main Level | Laundry Room | 6 ft | 5 ft | 6 ft x 5 ft |
| Main Level | Den | 10 ft | 5 ft | 10 ft x 5 ft |
| Main Level | Bathroom | 10 ft | 5 ft | 10 ft x 5 ft |
| Main Level | Ensuite | 10 ft | 5 ft | 10 ft x 5 ft |
| Main Level | Bedroom | 13 ft | 10 ft | 13 ft x 10 ft |
| Main Level | Primary Bedroom | 14 ft | 10 ft | 14 ft x 10 ft |
| Main Level | Living Room | 16 ft | 12 ft | 16 ft x 12 ft |
| Main Level | Kitchen | 12 ft | 9 ft | 12 ft x 9 ft |
https://www.realtor.ca/real-estate/28068254/405-881-short-st-saanich-quadra
301-3450 Uptown Boulevard
Victoria, British Columbia V8Z 0B9
(833) 817-6506
www.exprealty.ca/
Interested?
Contact us for more information



































