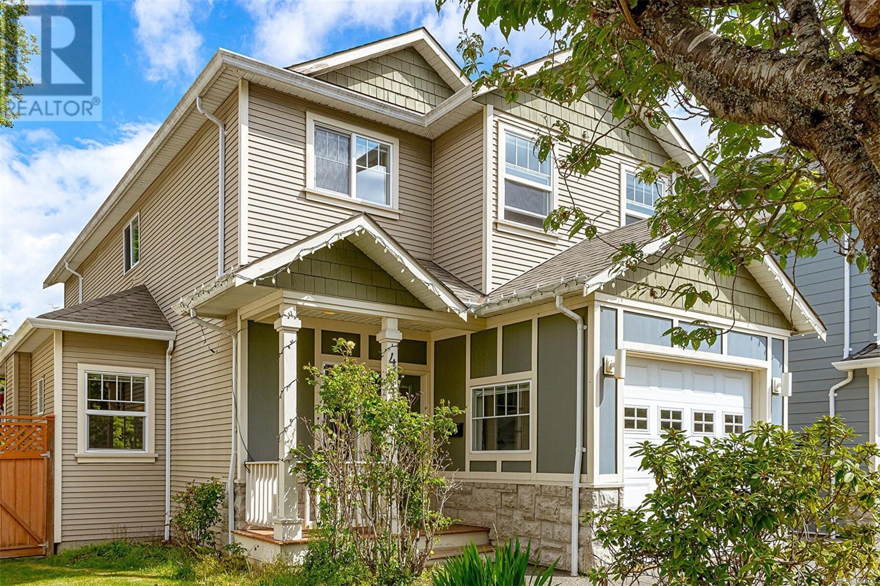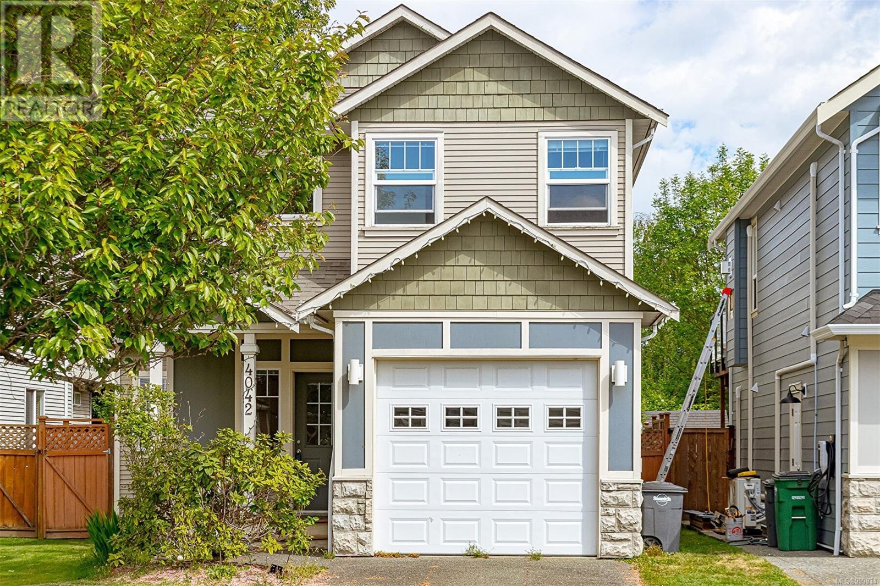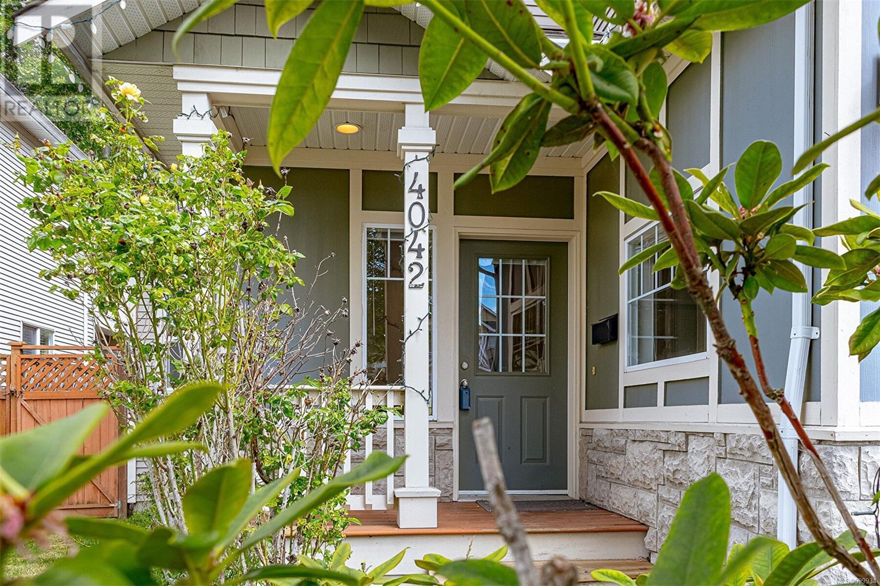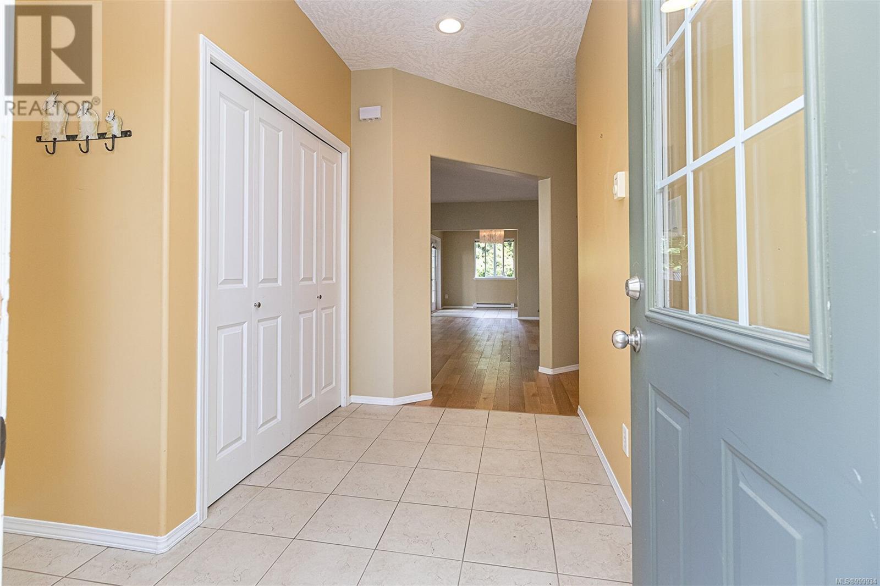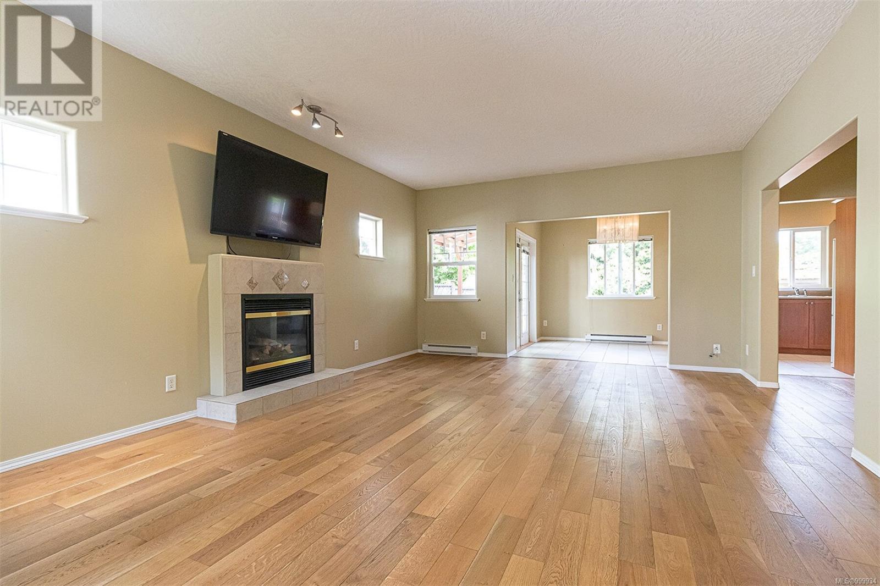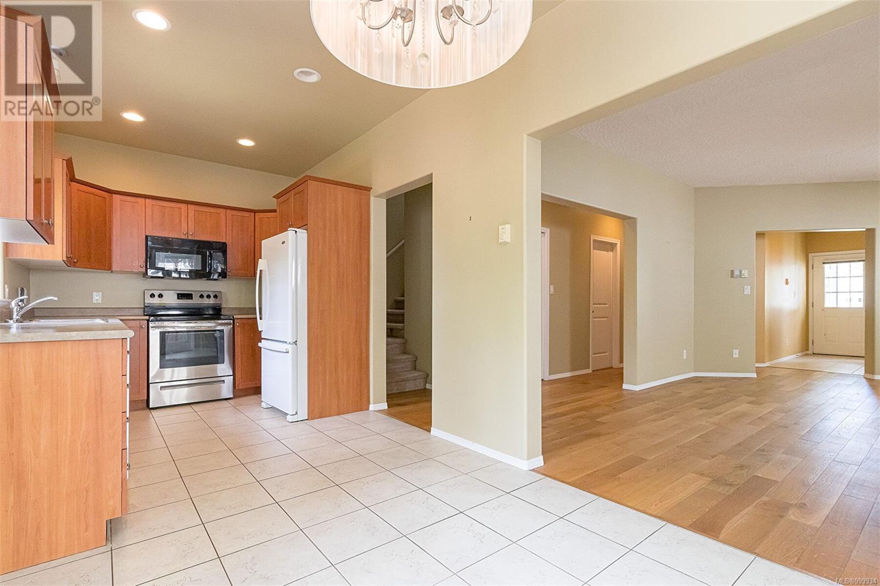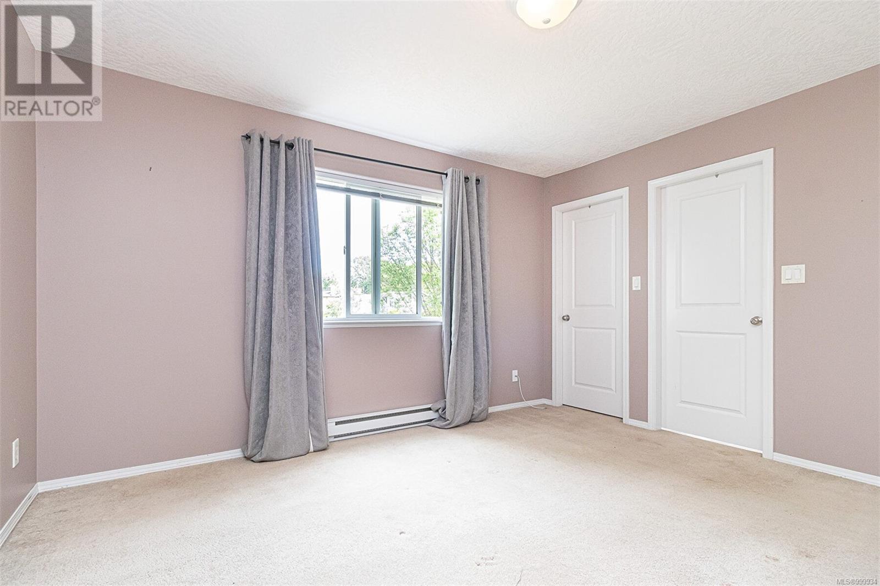4042 Willowbrook Pl Saanich, British Columbia V8Z 7W9
$1,195,000
Properly Designed, Well valued, Ready to Move-In! Centrally located but on a quiet no-through street, this 2001 built charming home showcases 4 bedrooms, 3 bathrooms and spacious living areas. Before entering, you'll be welcomed by a lovely porch with southern exposure. Main level presents a broad 9ft ceiling living room with cozy gas fireplace, functional kitchen, a separate dinning area and French doors lead to a fully fenced backyard and covered patio. Upper level offers 4 great sized bedrooms, master bedroom with ensuite and walk in closet and additional bathroom. 10ft Ceiling Garage with plenty of shelvings. New Roof (2023) and New HWT(2025)! Near by schools: Pacific Christian School, McKenzie Elementary, Glanford Middle. Easy access to both Highways and close to shoppings. Great Memories and Experiences Start Right HERE! (id:29647)
Property Details
| MLS® Number | 999934 |
| Property Type | Single Family |
| Neigbourhood | Glanford |
| Features | Central Location, Cul-de-sac, Level Lot, Private Setting, Southern Exposure, Other, Rectangular |
| Parking Space Total | 1 |
| Plan | Vip71449 |
| Structure | Shed, Patio(s) |
Building
| Bathroom Total | 3 |
| Bedrooms Total | 4 |
| Architectural Style | Other |
| Constructed Date | 2001 |
| Cooling Type | None |
| Fireplace Present | Yes |
| Fireplace Total | 1 |
| Heating Fuel | Electric, Natural Gas |
| Heating Type | Baseboard Heaters |
| Size Interior | 2048 Sqft |
| Total Finished Area | 1830 Sqft |
| Type | House |
Land
| Acreage | No |
| Size Irregular | 3229 |
| Size Total | 3229 Sqft |
| Size Total Text | 3229 Sqft |
| Zoning Type | Residential |
Rooms
| Level | Type | Length | Width | Dimensions |
|---|---|---|---|---|
| Second Level | Ensuite | 3-Piece | ||
| Second Level | Bedroom | 10' x 10' | ||
| Second Level | Bedroom | 11' x 10' | ||
| Second Level | Bedroom | 18' x 11' | ||
| Second Level | Bathroom | 4-Piece | ||
| Second Level | Primary Bedroom | 13' x 12' | ||
| Main Level | Porch | 9' x 4' | ||
| Main Level | Laundry Room | 9' x 6' | ||
| Main Level | Bathroom | 2-Piece | ||
| Main Level | Kitchen | 11' x 9' | ||
| Main Level | Dining Room | 9' x 9' | ||
| Main Level | Living Room | 21' x 15' | ||
| Main Level | Patio | 19' x 20' | ||
| Main Level | Entrance | 10' x 9' |
https://www.realtor.ca/real-estate/28313363/4042-willowbrook-pl-saanich-glanford

#202-3795 Carey Rd
Victoria, British Columbia V8Z 6T8
(250) 477-7291
(800) 668-2272
(250) 477-3161
www.dfh.ca/
Interested?
Contact us for more information


