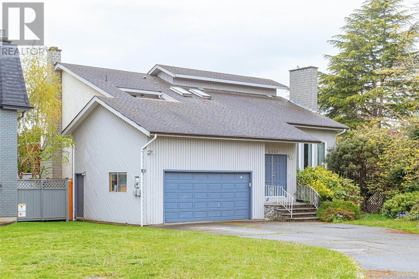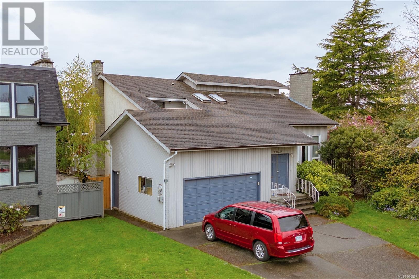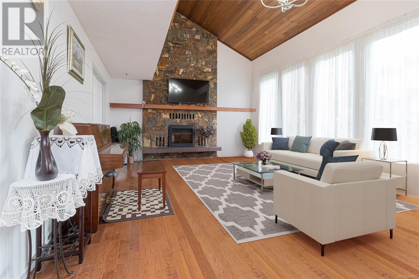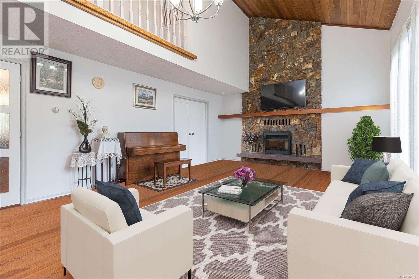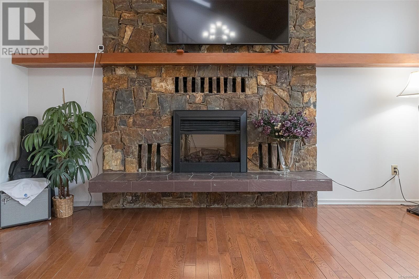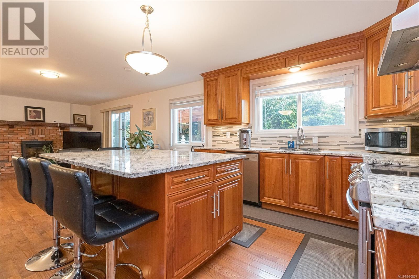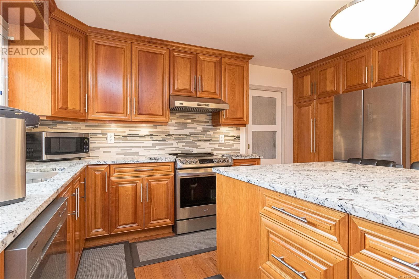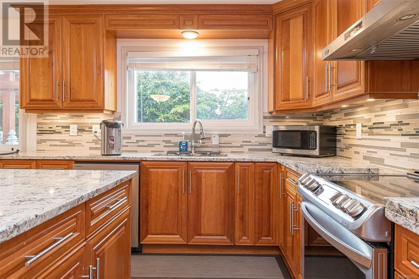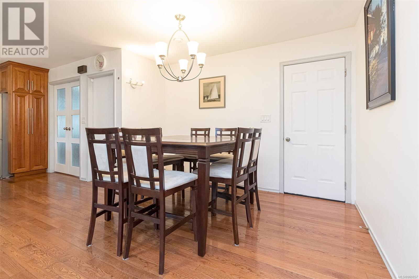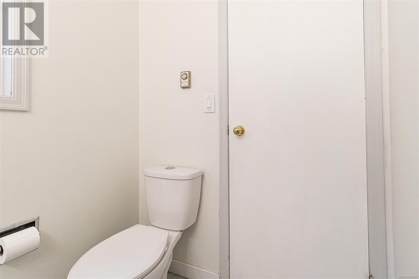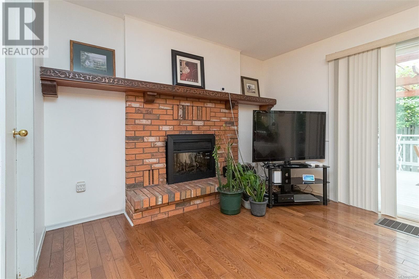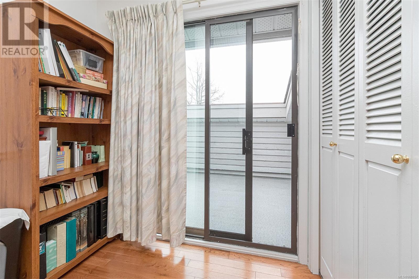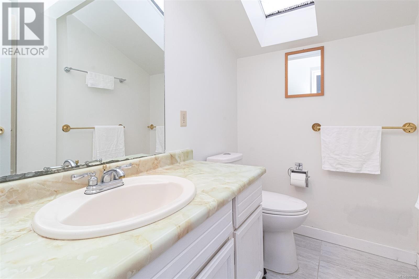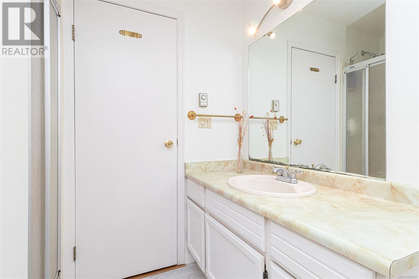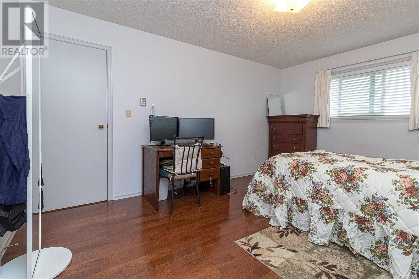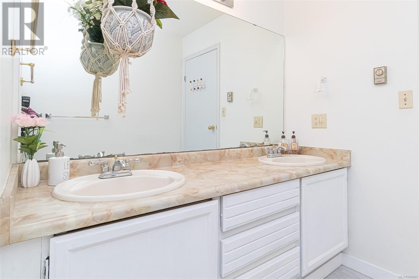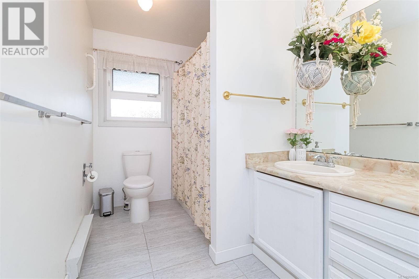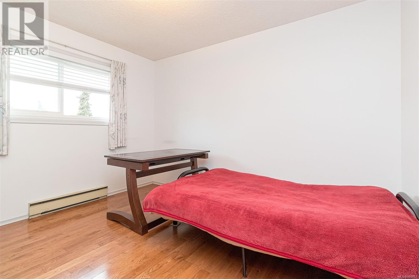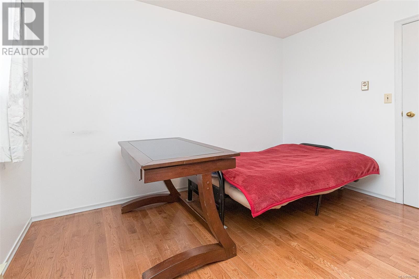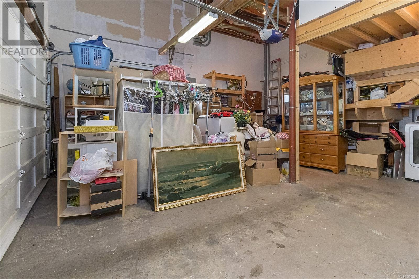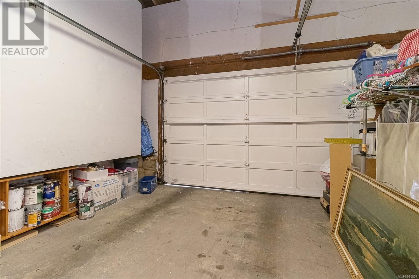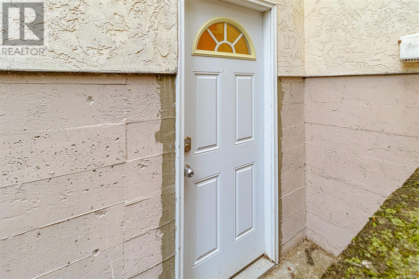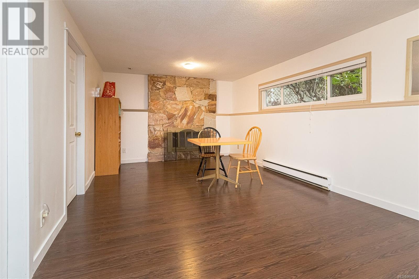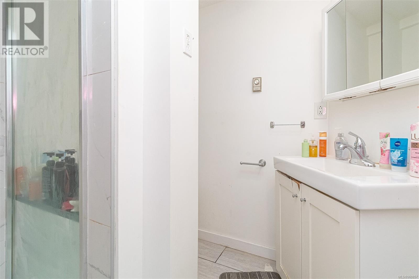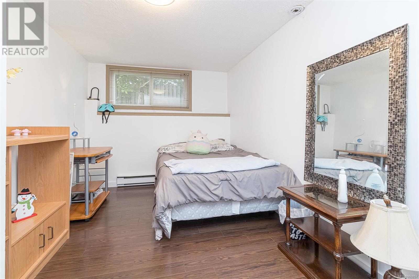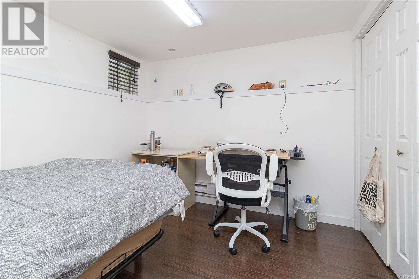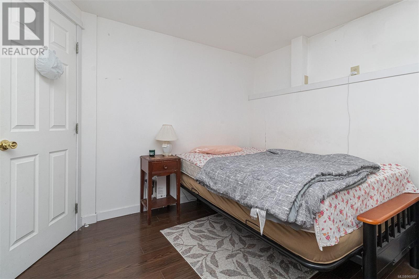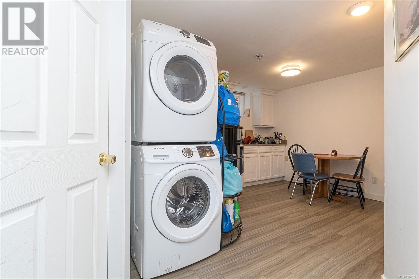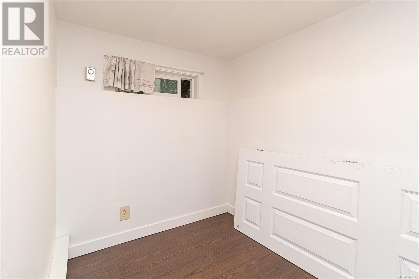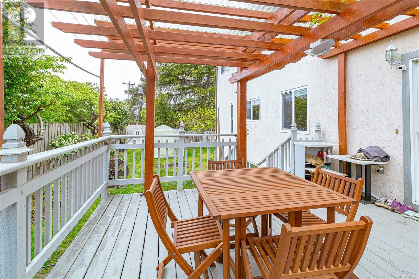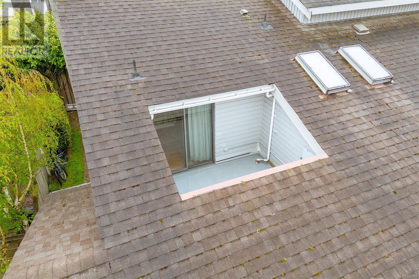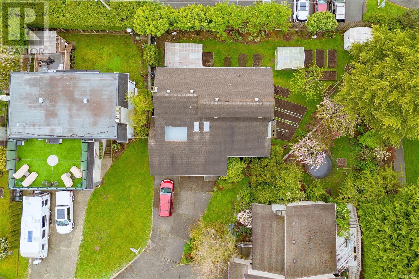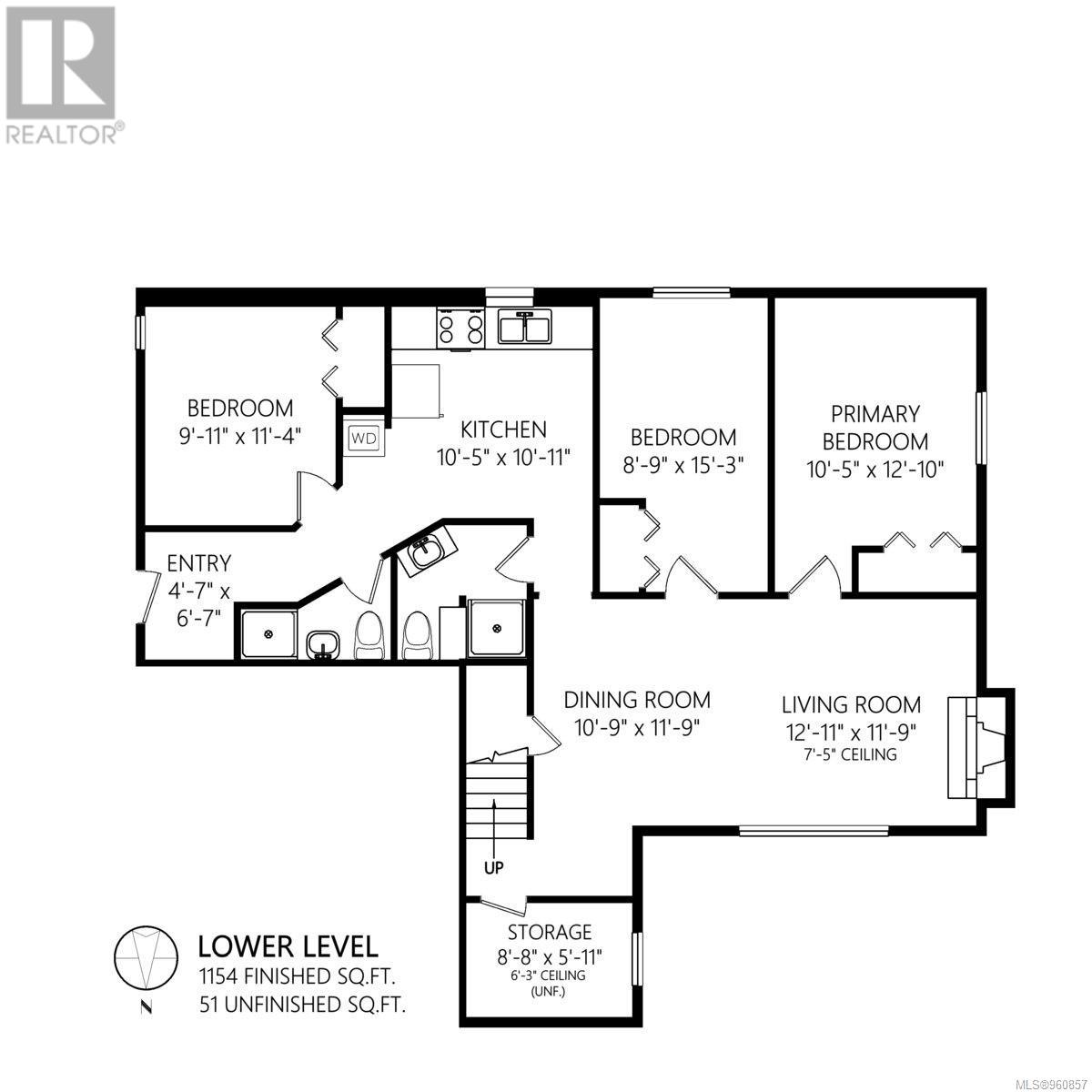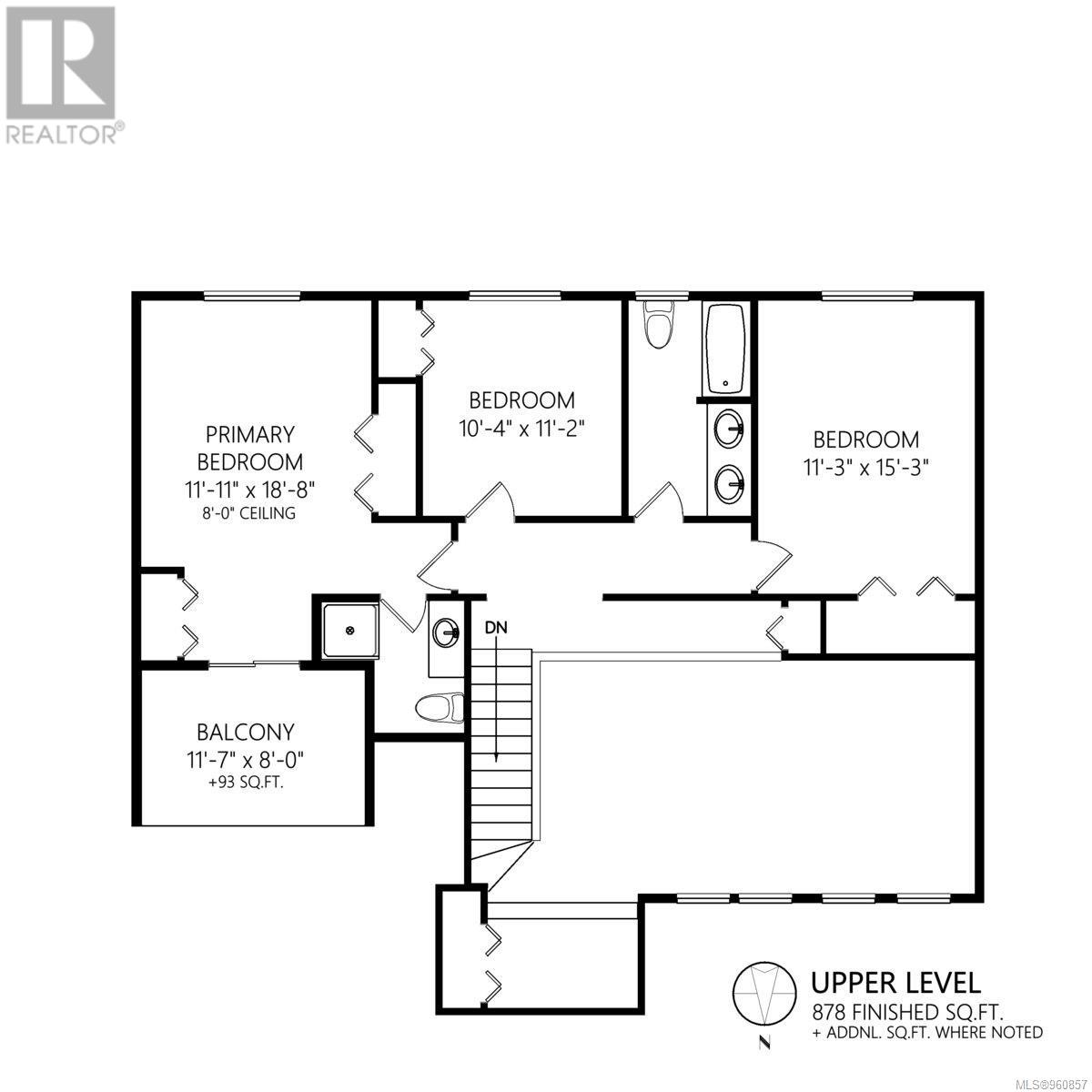4042 Cavallin Crt Saanich, British Columbia V8N 5P9
$1,539,000
Discover versatility and convenience in this Gordon Head gem! This generously sized home boasts 3,300 sqft including a total of 6 bedrooms, a den, 5 bathrooms and double garage, this home is designed for modern living. The welcoming entry leads to a spacious living room with cathedral ceilings and a electric fire place. The updated kitchen features a stainless appliance package, granite counters and modern flooring. The adjacent den can be used as a dining room or extra bedroom. Upstairs we have the large primary bedroom with dual closets, full ensuite and private balcony. Two more bedrooms and another full bath make this level ideal for families. On the lowest floor we have tremendous opportunity. The current use is as a three bedroom, 2 bathroom suite but it can also be reconfigured to meet your needs. The low traffic cul-de sac location is directly across the street from Gordon Head rec center and very close to all levels of education. This grand home is worth checking out! (id:29647)
Property Details
| MLS® Number | 960857 |
| Property Type | Single Family |
| Neigbourhood | Lambrick Park |
| Features | Cul-de-sac, Level Lot, Private Setting, Pie |
| Parking Space Total | 2 |
| Plan | Vip30445 |
Building
| Bathroom Total | 5 |
| Bedrooms Total | 6 |
| Architectural Style | Other |
| Constructed Date | 1979 |
| Cooling Type | None |
| Fireplace Present | Yes |
| Fireplace Total | 2 |
| Heating Fuel | Electric |
| Heating Type | Baseboard Heaters |
| Size Interior | 3765 Sqft |
| Total Finished Area | 3315 Sqft |
| Type | House |
Land
| Acreage | No |
| Size Irregular | 6853 |
| Size Total | 6853 Sqft |
| Size Total Text | 6853 Sqft |
| Zoning Type | Residential |
Rooms
| Level | Type | Length | Width | Dimensions |
|---|---|---|---|---|
| Second Level | Primary Bedroom | 19' x 12' | ||
| Second Level | Ensuite | 3-Piece | ||
| Second Level | Balcony | 12' x 8' | ||
| Second Level | Bathroom | 5-Piece | ||
| Second Level | Bedroom | 15' x 11' | ||
| Second Level | Bedroom | 11' x 10' | ||
| Lower Level | Storage | 9' x 6' | ||
| Lower Level | Bathroom | 3-Piece | ||
| Lower Level | Bathroom | 3-Piece | ||
| Lower Level | Bedroom | 11' x 10' | ||
| Lower Level | Bedroom | 15' x 9' | ||
| Lower Level | Bedroom | 13' x 10' | ||
| Lower Level | Living Room/dining Room | 24' x 12' | ||
| Main Level | Eating Area | 11' x 8' | ||
| Main Level | Bathroom | 2-Piece | ||
| Main Level | Living Room/dining Room | 21' x 10' | ||
| Main Level | Kitchen | 8' x 11' | ||
| Main Level | Living Room | 23' x 15' | ||
| Main Level | Entrance | 8' x 7' |
https://www.realtor.ca/real-estate/26806614/4042-cavallin-crt-saanich-lambrick-park

2541 Estevan Avenue, V8r 2s6
Victoria, British Columbia V8R 2S6
(250) 592-4422
(800) 263-4753
(250) 592-6600
www.rlpvictoria.com/
Interested?
Contact us for more information


