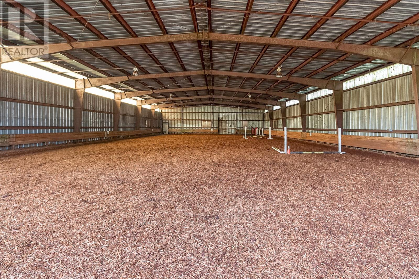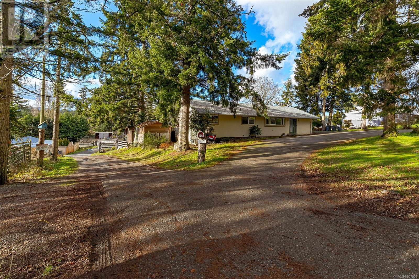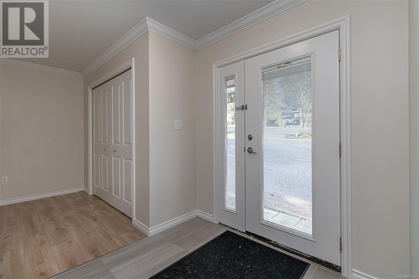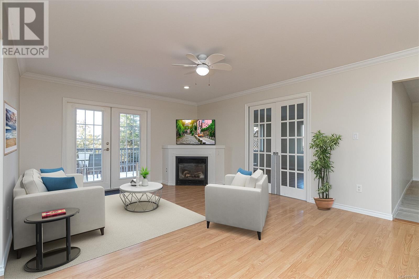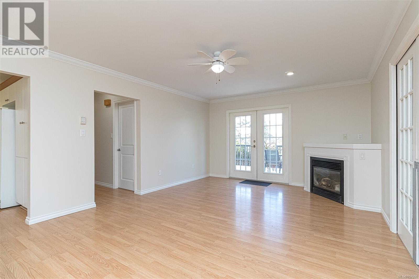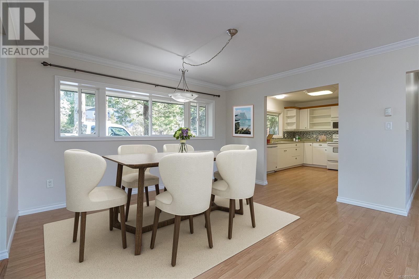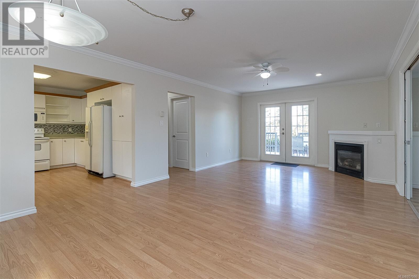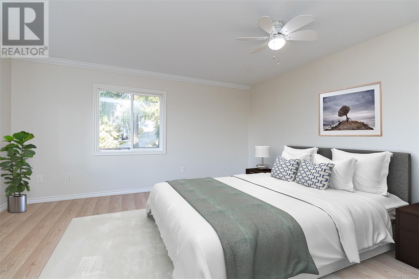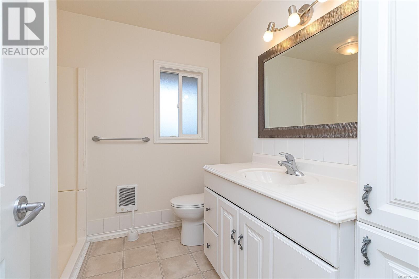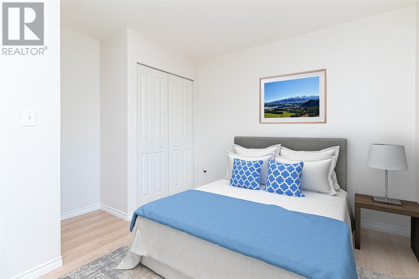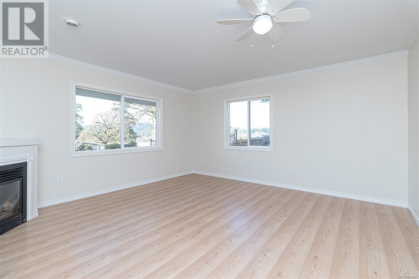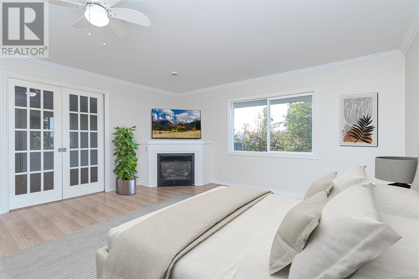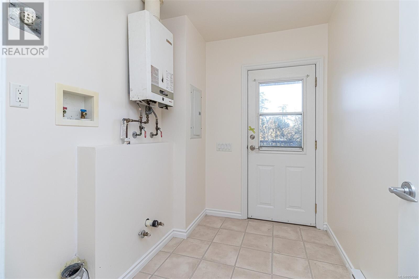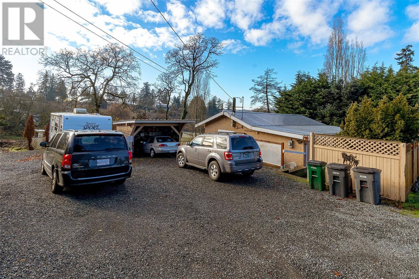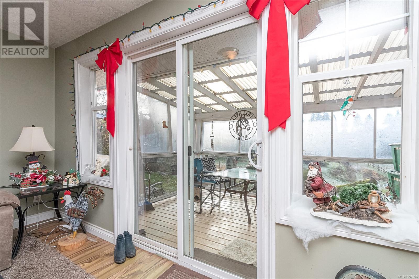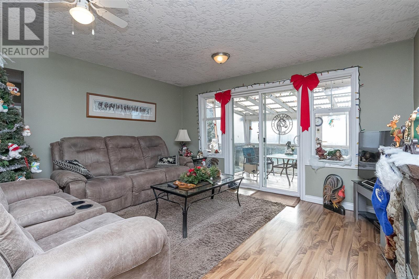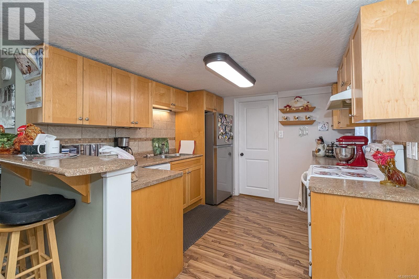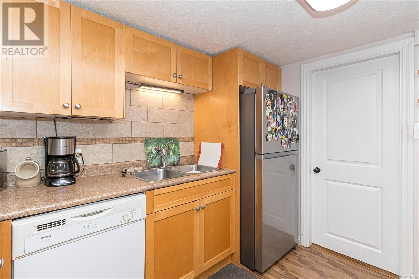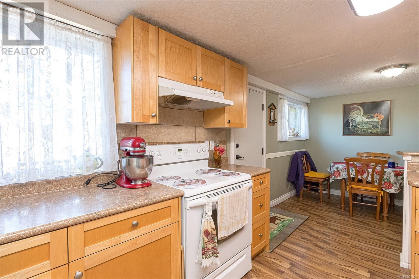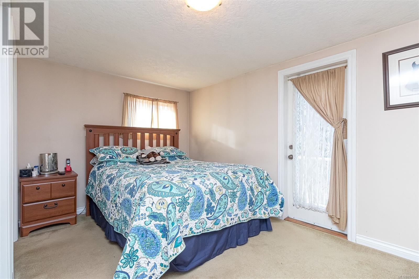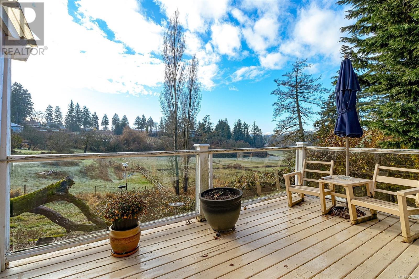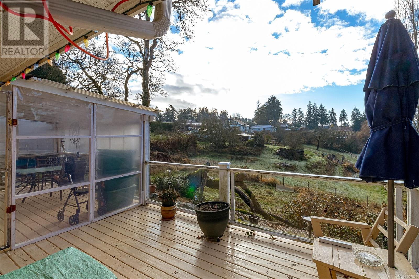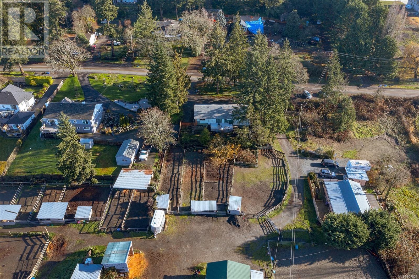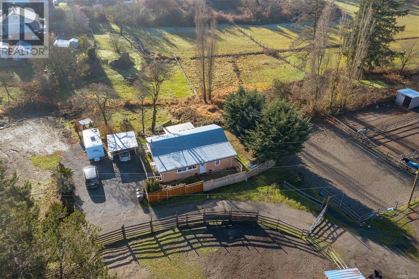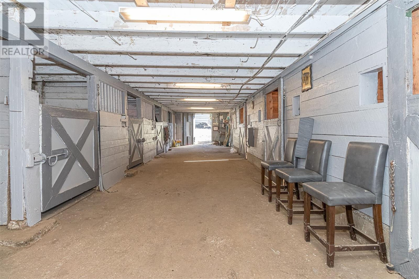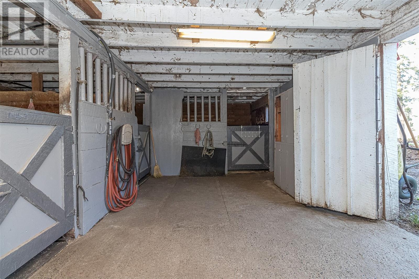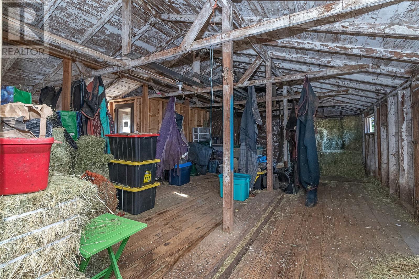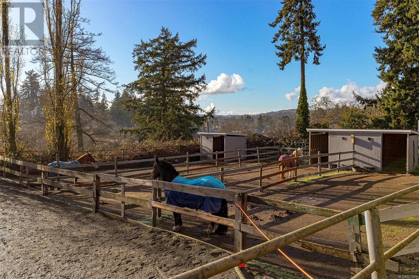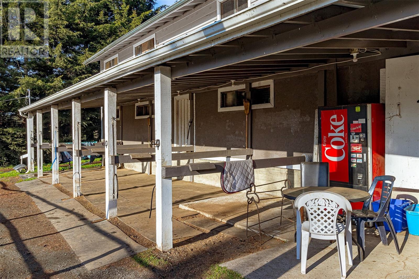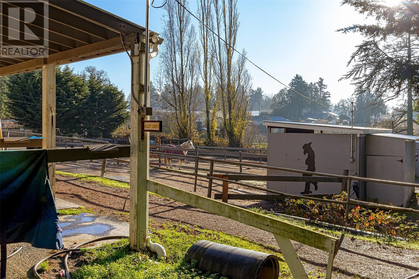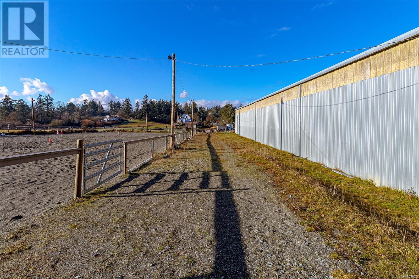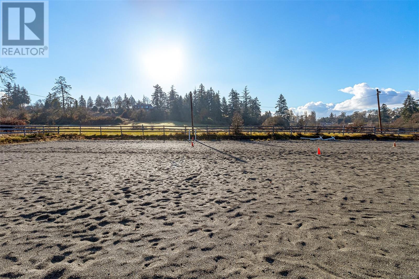4040 Holland Ave Saanich, British Columbia V8Z 5K1
$2,375,000
Located in beautiful rural Saanich West with VGH, shopping, trails, highway at your doorstep & on City Water!This 5 acre property offers so much, currently set up for the horse lover with several paddocks, large barn offering 12 stalls, hay storage, lockers & tack up stalls, huge riding ring has power/drainage, great 139'x67' arena with power for night riding! The main living space offers large entry leading to liv/dining combo with gas F/P & access to deck with views over the property & valley.Large kit with lots of cupboards/counter space, 2 beds with primary at the frt & 3 pce bth.There is a great family/rec or could be primary with gas F/P & lots of natural light.Outside you have lots of parking with horseshoe driveway & room for RV!There is also extra family space with more parking, room for RV & deck looking out over the country fields.Consisting of a large living, great size dining room, primary bed with access to deck, 4 pce bth & great openplan kit/eating nook!Property in ALR. (id:29647)
Property Details
| MLS® Number | 957006 |
| Property Type | Single Family |
| Neigbourhood | Granville |
| Features | Acreage, Other |
| Parking Space Total | 5 |
| Plan | Vip361 |
| Structure | Barn, Shed |
Building
| Bathroom Total | 2 |
| Bedrooms Total | 3 |
| Constructed Date | 1996 |
| Cooling Type | None |
| Fireplace Present | Yes |
| Fireplace Total | 2 |
| Heating Fuel | Electric, Natural Gas |
| Heating Type | Baseboard Heaters |
| Size Interior | 17016 Sqft |
| Total Finished Area | 2363 Sqft |
| Type | House |
Land
| Access Type | Highway Access |
| Acreage | Yes |
| Size Irregular | 5 |
| Size Total | 5 Ac |
| Size Total Text | 5 Ac |
| Zoning Description | A1 |
| Zoning Type | Unknown |
Rooms
| Level | Type | Length | Width | Dimensions |
|---|---|---|---|---|
| Main Level | Bathroom | 3-Piece | ||
| Main Level | Laundry Room | 6 ft | Measurements not available x 6 ft | |
| Main Level | Bedroom | 8 ft | Measurements not available x 8 ft | |
| Main Level | Primary Bedroom | 13'2 x 9'1 | ||
| Main Level | Family Room | 15'7 x 14'9 | ||
| Main Level | Kitchen | 12'11 x 11'3 | ||
| Main Level | Living Room | 15'5 x 13'3 | ||
| Main Level | Dining Room | 13'4 x 11'5 | ||
| Main Level | Entrance | 8 ft | 8 ft x Measurements not available | |
| Other | Bedroom | 15'1 x 8'10 | ||
| Other | Other | 139'6 x 67'2 | ||
| Other | Laundry Room | 11 ft | 11 ft x Measurements not available | |
| Other | Dining Nook | 10'7 x 6'1 | ||
| Auxiliary Building | Dining Room | 15'1 x 8'10 | ||
| Auxiliary Building | Living Room | 13'11 x 15'1 | ||
| Auxiliary Building | Bathroom | 4-Piece | ||
| Auxiliary Building | Kitchen | 11'6 x 9'10 |
https://www.realtor.ca/real-estate/26657621/4040-holland-ave-saanich-granville

4440 Chatterton Way
Victoria, British Columbia V8X 5J2
(250) 744-3301
(800) 663-2121
(250) 744-3904
www.remax-camosun-victoria-bc.com/
Interested?
Contact us for more information


