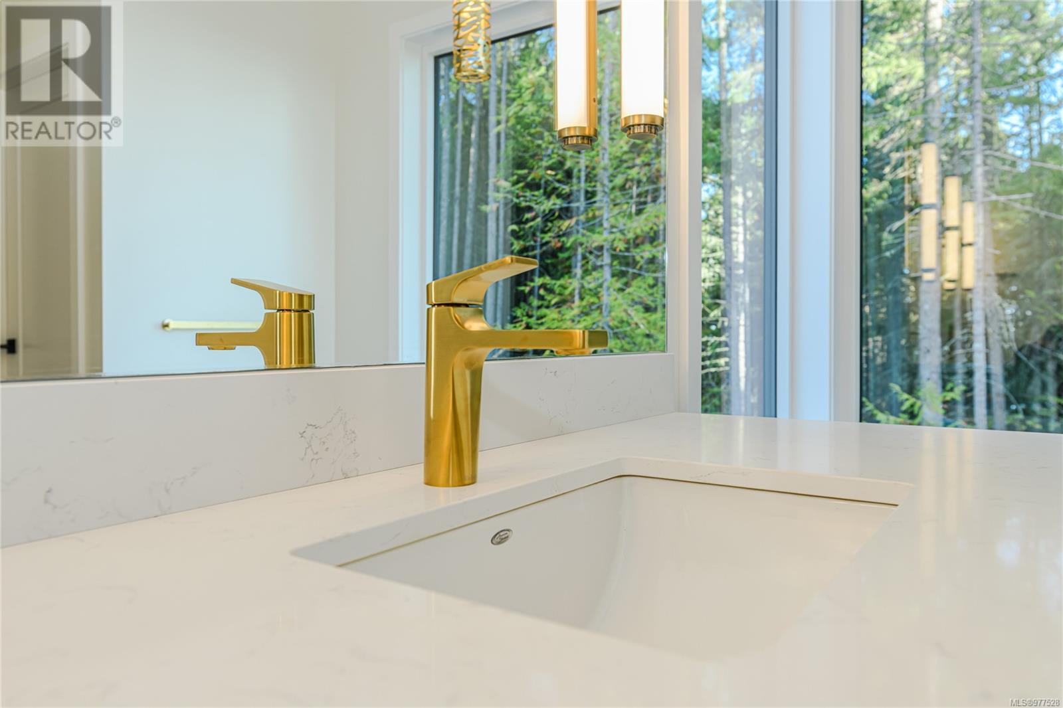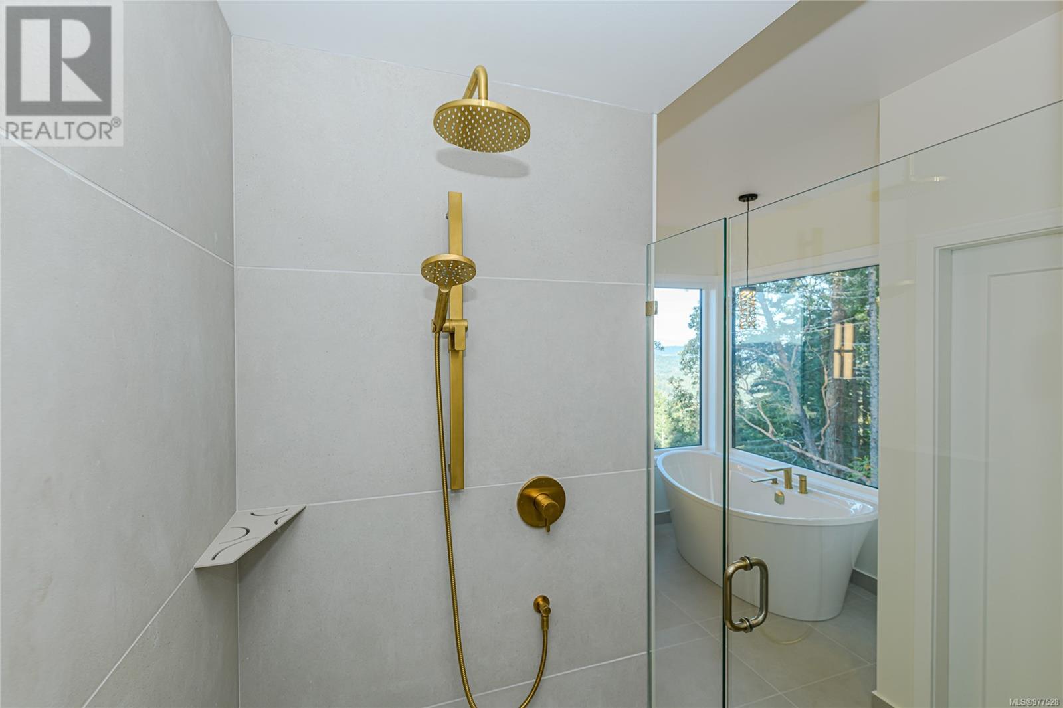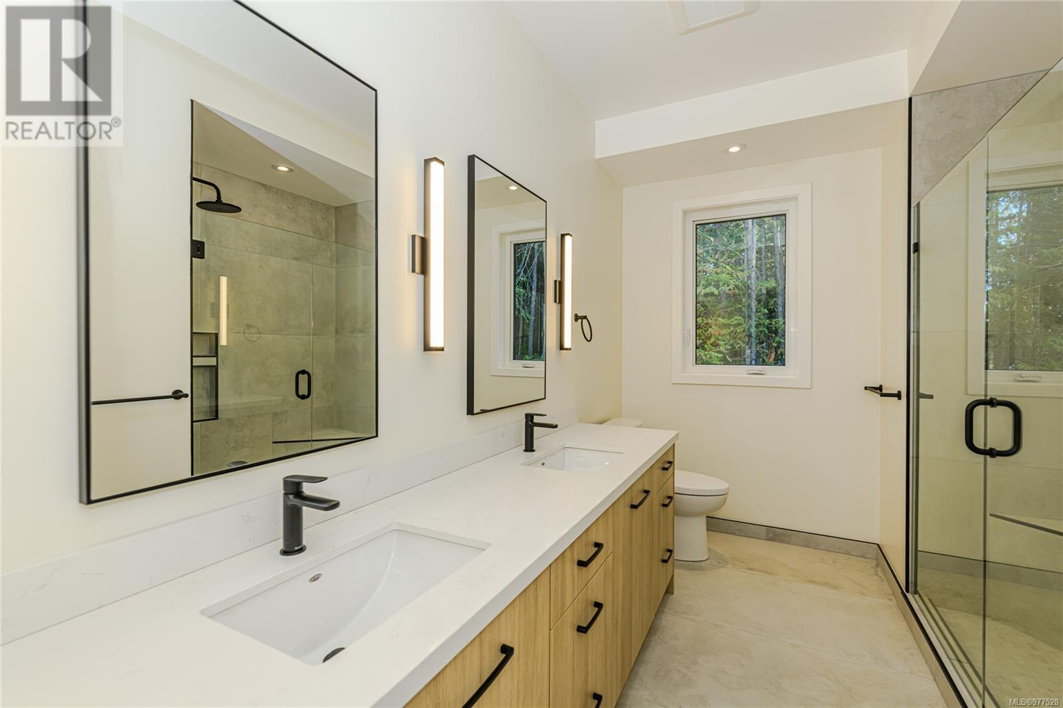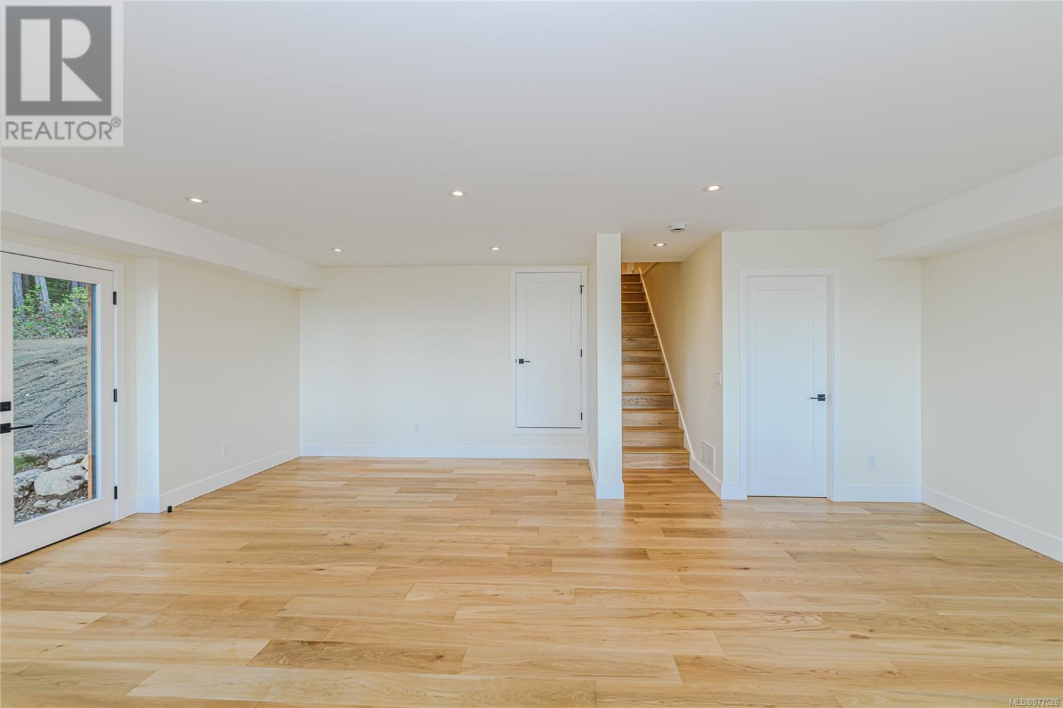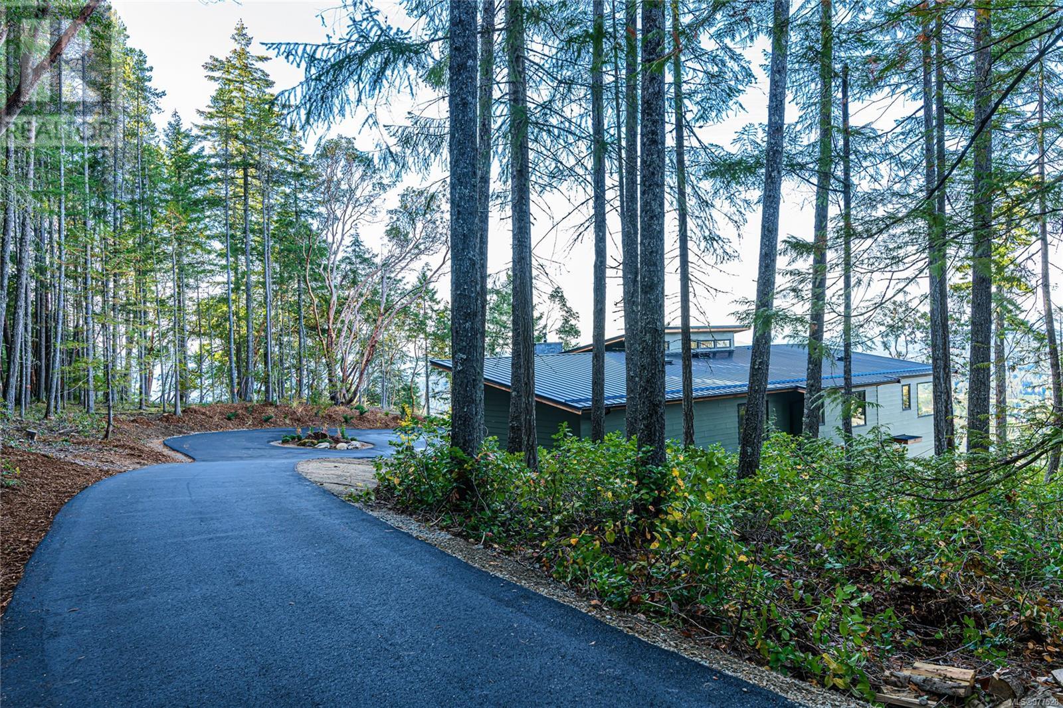404 Wilkie Way Salt Spring, British Columbia V8K 2J4
$1,998,000
Exceptionally designed brand new home with panoramic ocean view. Situated on 5 private acres of natural forest and only 8 minutes to Ganges. This home offers an open plan with spacious rooms and dramatic ocean, lake and mountain views. The bright contemporary kitchen flows into dining and living areas featuring heat efficient fireplace and large sliding glass doors that open onto a spacious patio for entertaining. The home features include quartz counters, stainless steel appliances, a large island with storage and bar fridge, a pantry, a full laundry room. The generous primary suite has sweeping ocean views featuring sunrises and sunsets. Home comfort is provided by a heat pump for energy-efficient heating and summer AC. The property offers privacy, a natural Forest & views of the Gulf Islands to the lights of Vancouver. The property includes zoning for a future guest cottage, workshop or other outbuildings. New Home Warranty in place. A must-see home ready for immediate occupancy. (id:29647)
Property Details
| MLS® Number | 977528 |
| Property Type | Single Family |
| Neigbourhood | Salt Spring |
| Features | Acreage, Central Location, Hillside, Level Lot, Park Setting, Private Setting, Wooded Area, Other, Marine Oriented |
| Parking Space Total | 4 |
| Plan | Vip46310 |
| Structure | Patio(s) |
| View Type | City View, Lake View, Mountain View, Ocean View, Valley View |
Building
| Bathroom Total | 3 |
| Bedrooms Total | 3 |
| Architectural Style | Contemporary, Westcoast |
| Constructed Date | 2024 |
| Cooling Type | Air Conditioned |
| Fire Protection | Fire Alarm System |
| Fireplace Present | Yes |
| Fireplace Total | 1 |
| Heating Fuel | Other |
| Heating Type | Forced Air, Heat Pump |
| Size Interior | 2683 Sqft |
| Total Finished Area | 2683 Sqft |
| Type | House |
Land
| Access Type | Road Access |
| Acreage | Yes |
| Size Irregular | 5 |
| Size Total | 5 Ac |
| Size Total Text | 5 Ac |
| Zoning Type | Residential |
Rooms
| Level | Type | Length | Width | Dimensions |
|---|---|---|---|---|
| Lower Level | Family Room | 21'6 x 22'5 | ||
| Main Level | Patio | 14'9 x 29'3 | ||
| Main Level | Laundry Room | 11'3 x 9'5 | ||
| Main Level | Bathroom | 5 ft | 5 ft | 5 ft x 5 ft |
| Main Level | Bathroom | 8 ft | 8 ft x Measurements not available | |
| Main Level | Bedroom | 13 ft | Measurements not available x 13 ft | |
| Main Level | Bedroom | 11 ft | 15 ft | 11 ft x 15 ft |
| Main Level | Ensuite | 13'8 x 11'6 | ||
| Main Level | Primary Bedroom | 16 ft | 11 ft | 16 ft x 11 ft |
| Main Level | Entrance | 7'7 x 7'10 | ||
| Main Level | Pantry | 4 ft | 4 ft | 4 ft x 4 ft |
| Main Level | Kitchen | 14'5 x 12'9 | ||
| Main Level | Living Room/dining Room | 19 ft | 23 ft | 19 ft x 23 ft |
https://www.realtor.ca/real-estate/27555412/404-wilkie-way-salt-spring-salt-spring

1101-115 Fulford-Ganges Rd
Salt Spring Island, British Columbia V8K 2T9
(250) 537-5553
(888) 608-5553
(250) 537-4288
www.pembertonholmessaltspring.com/
Interested?
Contact us for more information



























