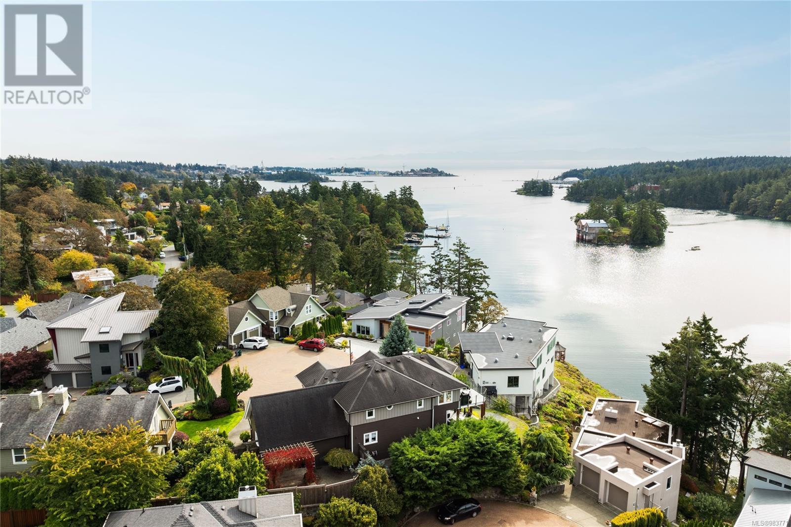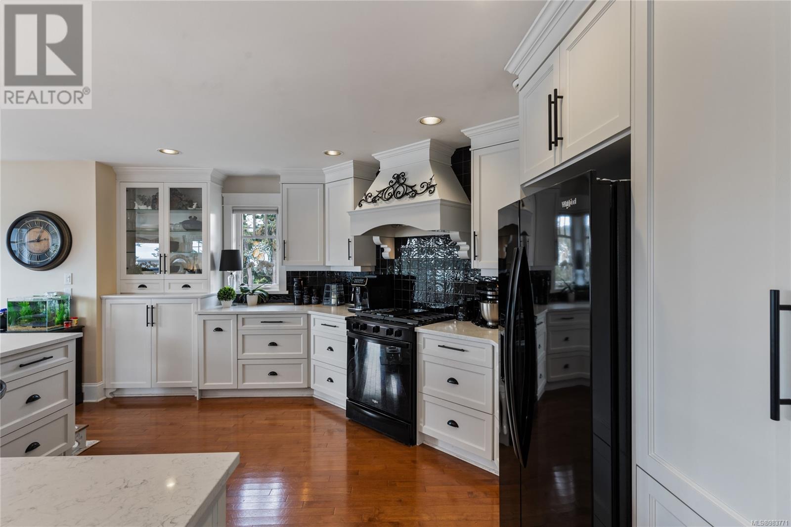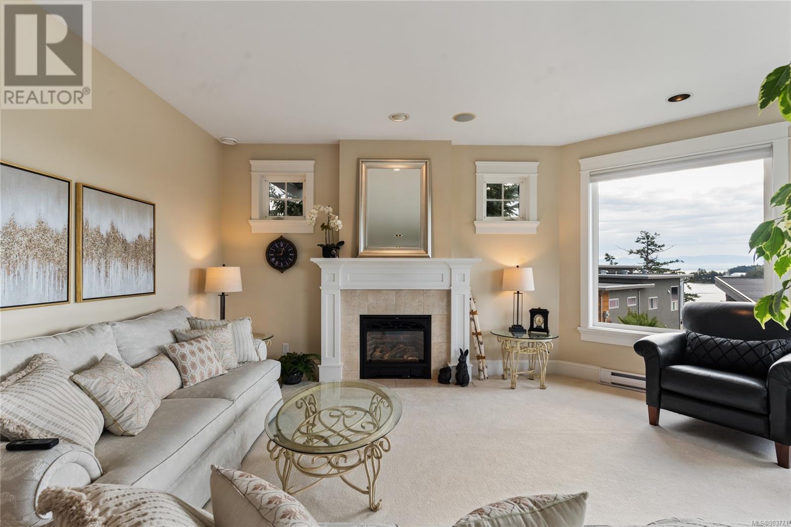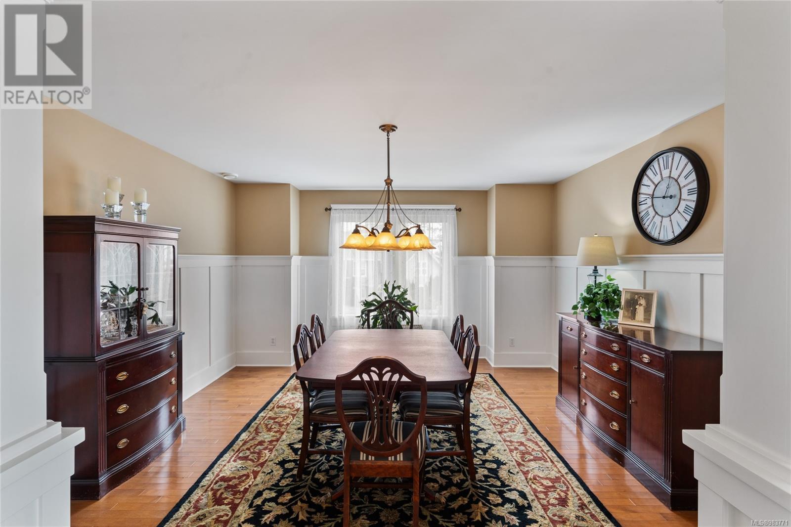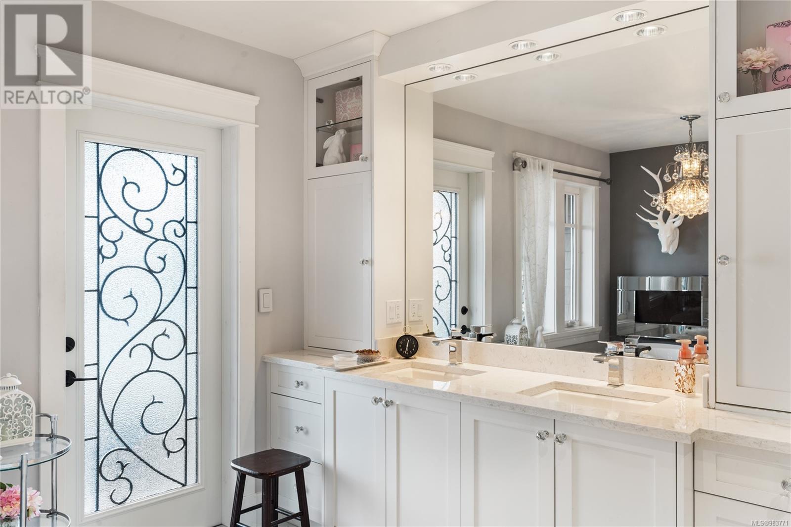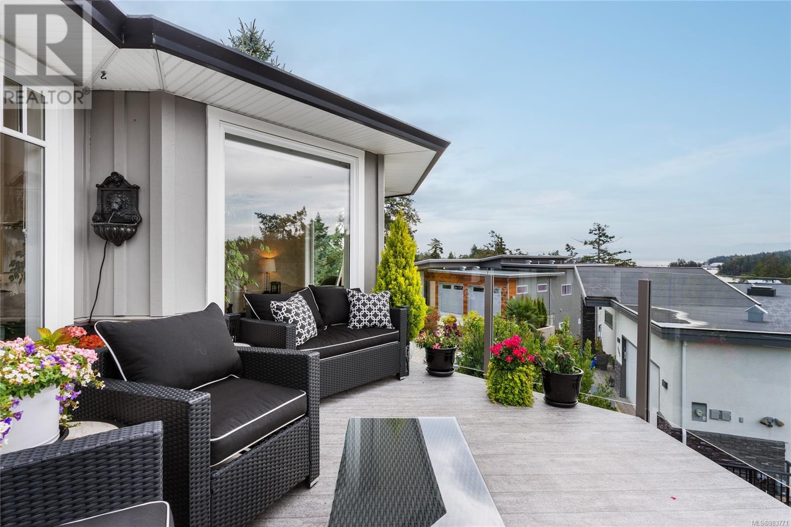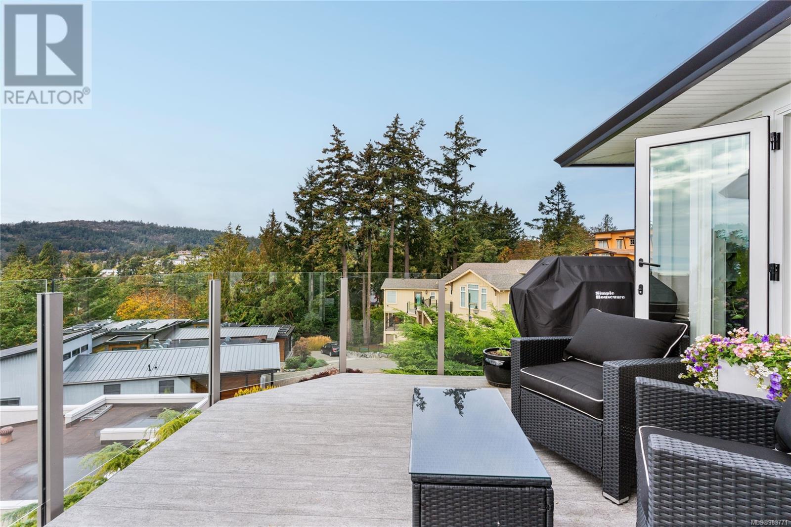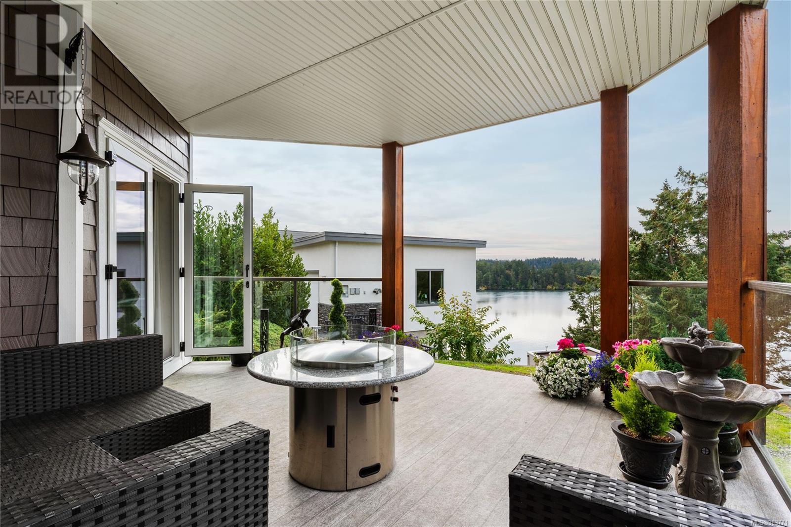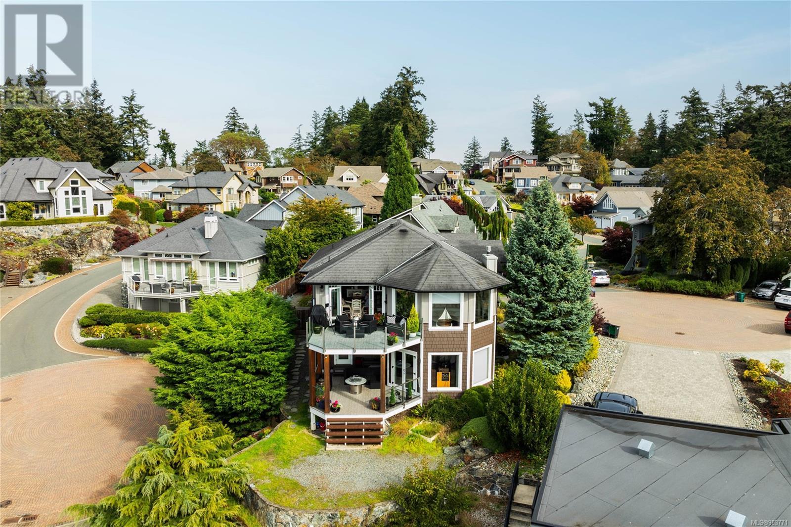404 Margaret Lane View Royal, British Columbia V9B 6M2
$2,099,900Maintenance,
$124.01 Monthly
Maintenance,
$124.01 MonthlyNestled on a quiet cul-de-sac in Gibraltar Bay Estates, sits this rare coastal inspired 4BED & 3BATH home w/ breathtaking ocean & mountain views. This meticulously maintained home spans 3,285sqft over two levels of living space w/oversized windows that flood the home w/natural light & stunning ocean views throughout. The impressive kitchen features high-end appliances, quartz countertops, tiled backsplash, an oversized island & tons of cabinetry w/ample room for storage. The main level additionally features a sunken living room w/ gas fireplace, private dining room, as well as an office and media room. Retreat to the lower level to find the expansive primary suite w/a generous sized walk-in closet, gas fireplace, spa like ensuite w/deep soaker tub, dual vanity and rainfall shower as well as 2 additional bedrooms & an oversized laundry room. The home features TWO large patios and lush gardens that take full advantage of the sweeping ocean views that create this true one-of-a-kind oasis. (id:29647)
Open House
This property has open houses!
12:00 pm
Ends at:2:00 pm
Property Details
| MLS® Number | 983771 |
| Property Type | Single Family |
| Neigbourhood | Six Mile |
| Community Features | Pets Allowed With Restrictions, Family Oriented |
| Features | Cul-de-sac, Irregular Lot Size |
| Parking Space Total | 4 |
| Plan | Vis5123 |
| Structure | Patio(s) |
| View Type | Mountain View, Ocean View |
Building
| Bathroom Total | 3 |
| Bedrooms Total | 4 |
| Appliances | Refrigerator, Stove, Washer, Dryer |
| Constructed Date | 2004 |
| Cooling Type | None |
| Fireplace Present | Yes |
| Fireplace Total | 3 |
| Heating Fuel | Natural Gas, Other |
| Heating Type | Baseboard Heaters |
| Size Interior | 4324 Sqft |
| Total Finished Area | 3285 Sqft |
| Type | House |
Land
| Acreage | No |
| Size Irregular | 7319 |
| Size Total | 7319 Sqft |
| Size Total Text | 7319 Sqft |
| Zoning Type | Residential |
Rooms
| Level | Type | Length | Width | Dimensions |
|---|---|---|---|---|
| Lower Level | Ensuite | 5-Piece | ||
| Lower Level | Primary Bedroom | 18'3 x 16'10 | ||
| Lower Level | Bathroom | 4-Piece | ||
| Lower Level | Bedroom | 14'0 x 14'0 | ||
| Lower Level | Laundry Room | 14'1 x 6'5 | ||
| Lower Level | Bedroom | 12'0 x 11'10 | ||
| Lower Level | Entrance | 7'9 x 14'6 | ||
| Main Level | Loft | 26'6 x 11'0 | ||
| Main Level | Den | 8'1 x 10'0 | ||
| Main Level | Bedroom | 11'10 x 14'0 | ||
| Main Level | Bathroom | 2-Piece | ||
| Main Level | Patio | 13'0 x 16'9 | ||
| Main Level | Living Room | 18'1 x 16'10 | ||
| Main Level | Dining Room | 14'0 x 14'7 | ||
| Main Level | Eating Area | 11'8 x 12'1 | ||
| Main Level | Kitchen | 13'9 x 19'4 |
https://www.realtor.ca/real-estate/27771249/404-margaret-lane-view-royal-six-mile

137-1325 Bear Mountain Parkway, Victoria Bc, V9b 6t2
Victoria, British Columbia V9B 6T2
(778) 433-8885
Interested?
Contact us for more information




