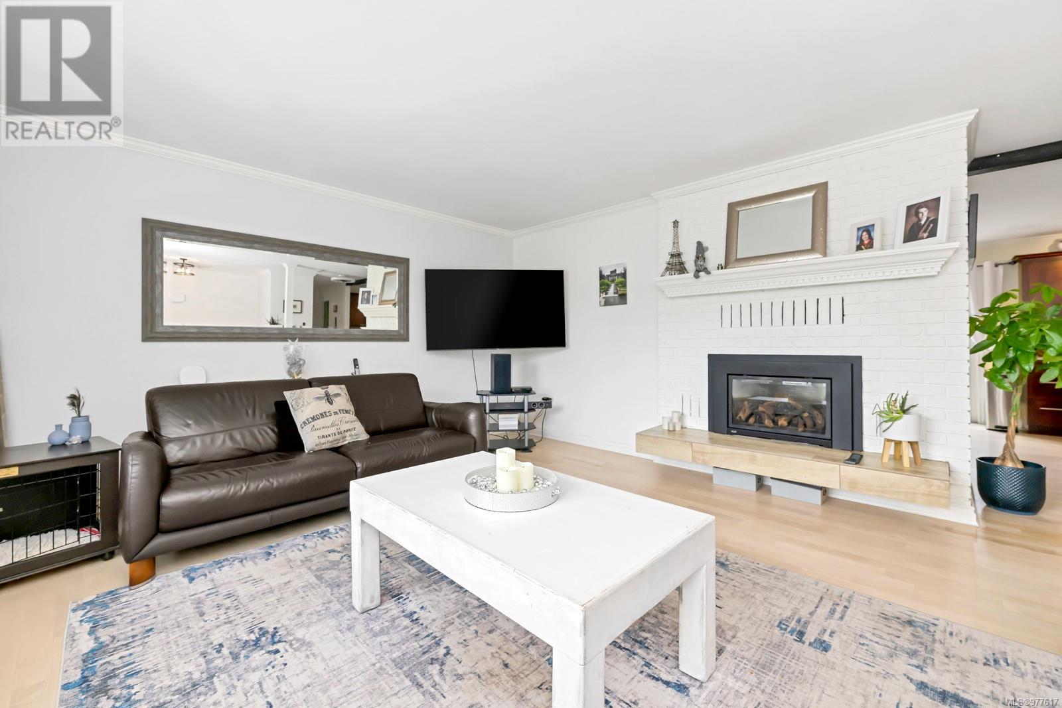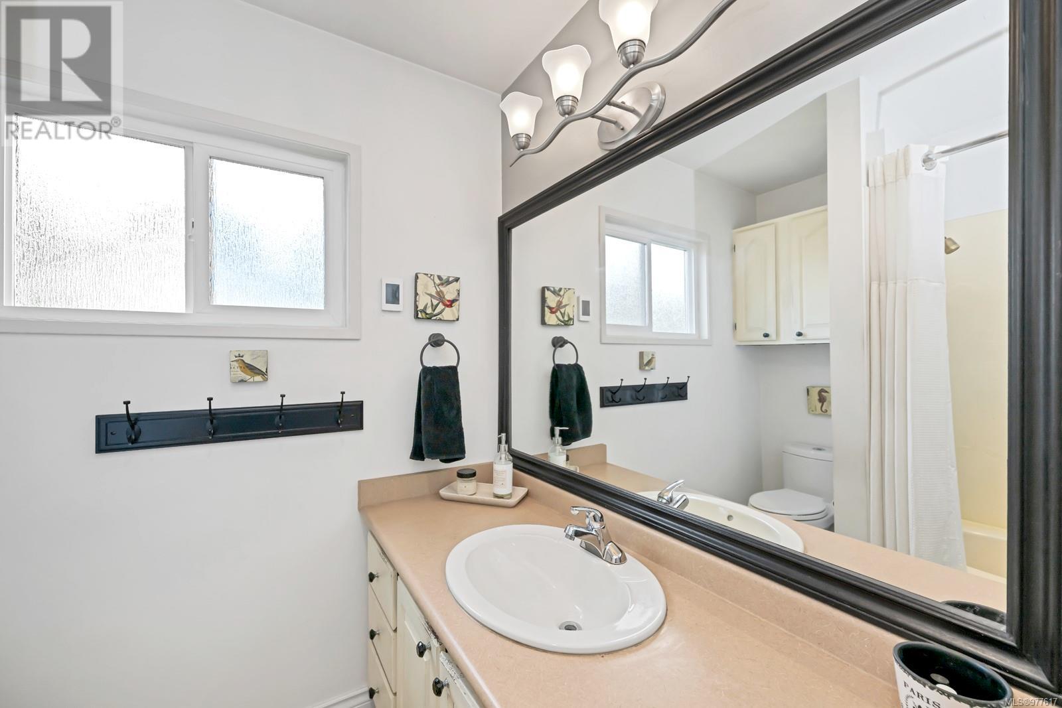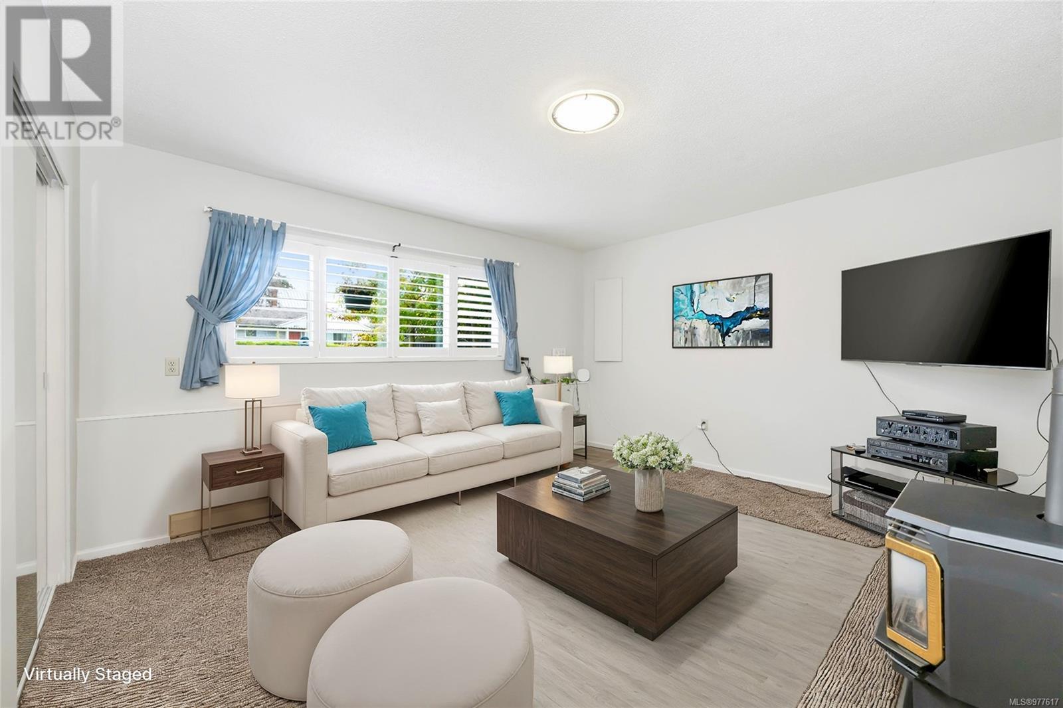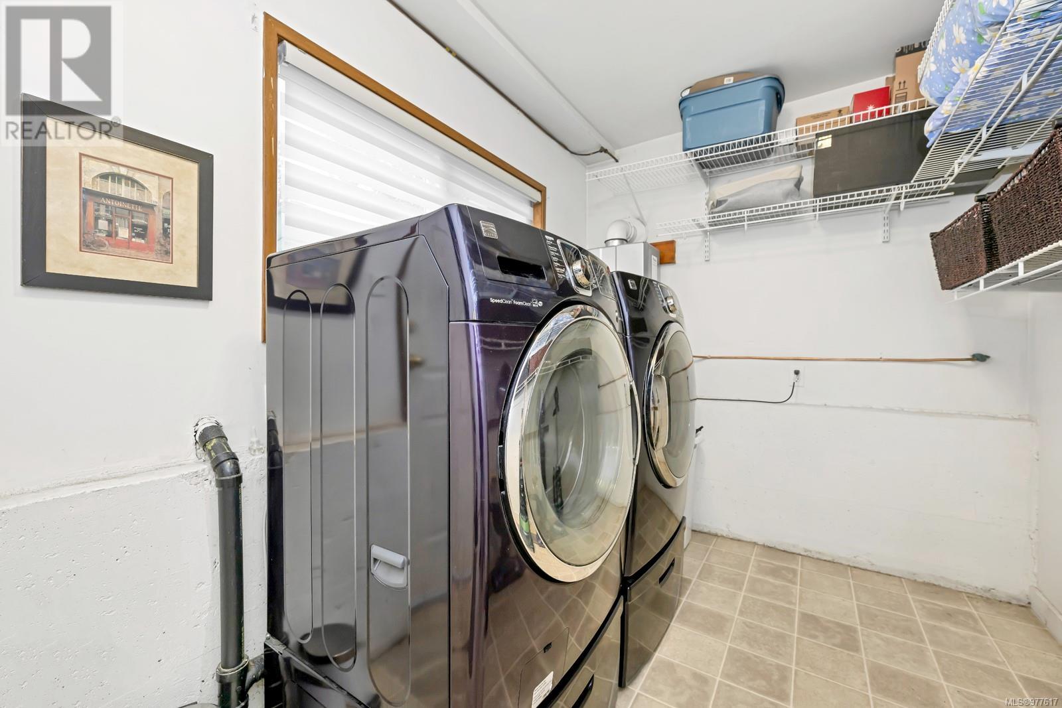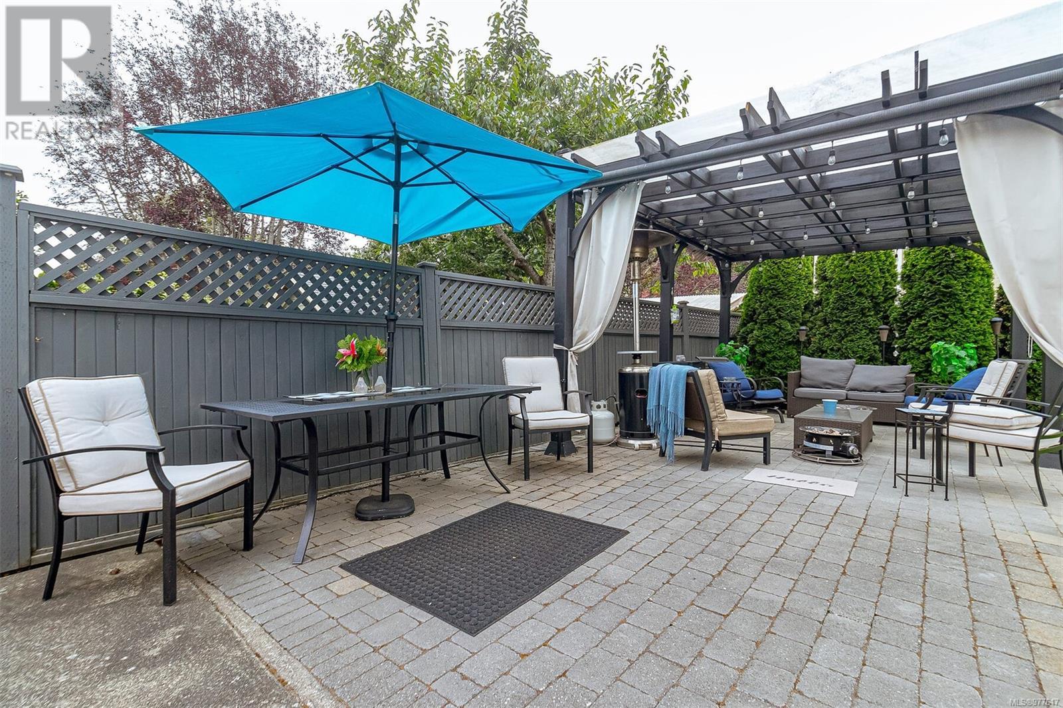404 Arnold Ave Victoria, British Columbia V8S 3M1
$1,100,000
Incredible opportunity to live in this desirable Fairfield neighbourhood! This unique home doesn't feel like a conventional duplex. It presents more like a single family home with over 2000 sq ft of living space & the other unit faces Brooke St. The main level open floor plan has hardwood floors, custom shutters & plenty of natural light! The living room is spacious with a cozy Valor fireplace.The kitchen has solid wood cabinetry, granite counters, movable island, SS appliances & an adjoining dining area with access to the sunny west facing deck & steps to a patio with covered pergola for extra outdoor living space with a private, fenced yard. Move-in ready with 3 BRs, 2 baths, office (or small BR) & a rec room, OR have 2 BRs & a den for the main, with a self contained 1 BR suite down.There are many options with this flexible floorplan! New insulation,gas hot water on-demand & vinyl windows add up to a Energuide rating of 85! Exceptional location near parks, schools, beach & shopping! (id:29647)
Property Details
| MLS® Number | 977617 |
| Property Type | Single Family |
| Neigbourhood | Fairfield West |
| Community Features | Pets Allowed With Restrictions, Family Oriented |
| Features | Other |
| Parking Space Total | 1 |
| Plan | Vis1289 |
| Structure | Patio(s) |
Building
| Bathroom Total | 2 |
| Bedrooms Total | 3 |
| Architectural Style | Westcoast |
| Constructed Date | 1983 |
| Cooling Type | None |
| Fireplace Present | Yes |
| Fireplace Total | 1 |
| Heating Fuel | Electric, Natural Gas |
| Heating Type | Baseboard Heaters |
| Size Interior | 2068 Sqft |
| Total Finished Area | 2068 Sqft |
| Type | Duplex |
Parking
| Stall |
Land
| Acreage | No |
| Size Irregular | 3960 |
| Size Total | 3960 Sqft |
| Size Total Text | 3960 Sqft |
| Zoning Type | Residential |
Rooms
| Level | Type | Length | Width | Dimensions |
|---|---|---|---|---|
| Lower Level | Patio | 53 ft | 15 ft | 53 ft x 15 ft |
| Lower Level | Storage | 14 ft | 5 ft | 14 ft x 5 ft |
| Lower Level | Laundry Room | 14 ft | 7 ft | 14 ft x 7 ft |
| Lower Level | Office | 14 ft | 7 ft | 14 ft x 7 ft |
| Lower Level | Dining Room | 9 ft | 8 ft | 9 ft x 8 ft |
| Lower Level | Kitchen | 9 ft | 8 ft | 9 ft x 8 ft |
| Lower Level | Bathroom | 3-Piece | ||
| Lower Level | Bedroom | 10' x 12' | ||
| Lower Level | Living Room | 17' x 13' | ||
| Main Level | Bedroom | 12 ft | 9 ft | 12 ft x 9 ft |
| Main Level | Bathroom | 4-Piece | ||
| Main Level | Primary Bedroom | 14 ft | 12 ft | 14 ft x 12 ft |
| Main Level | Kitchen | 11' x 13' | ||
| Main Level | Dining Room | 8 ft | 12 ft | 8 ft x 12 ft |
| Main Level | Living Room | 17 ft | 15 ft | 17 ft x 15 ft |
| Main Level | Entrance | 6' x 5' |
https://www.realtor.ca/real-estate/27502323/404-arnold-ave-victoria-fairfield-west

110 - 4460 Chatterton Way
Victoria, British Columbia V8X 5J2
(250) 477-5353
(800) 461-5353
(250) 477-3328
www.rlpvictoria.com/
Interested?
Contact us for more information





