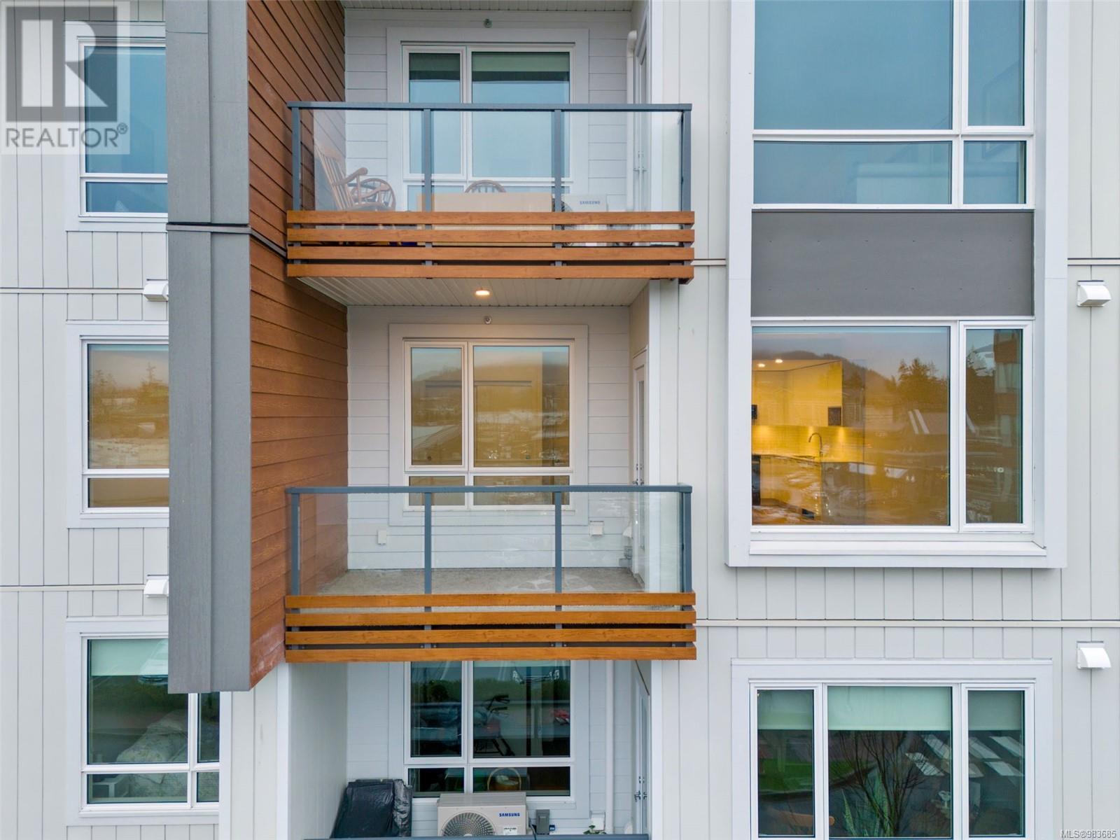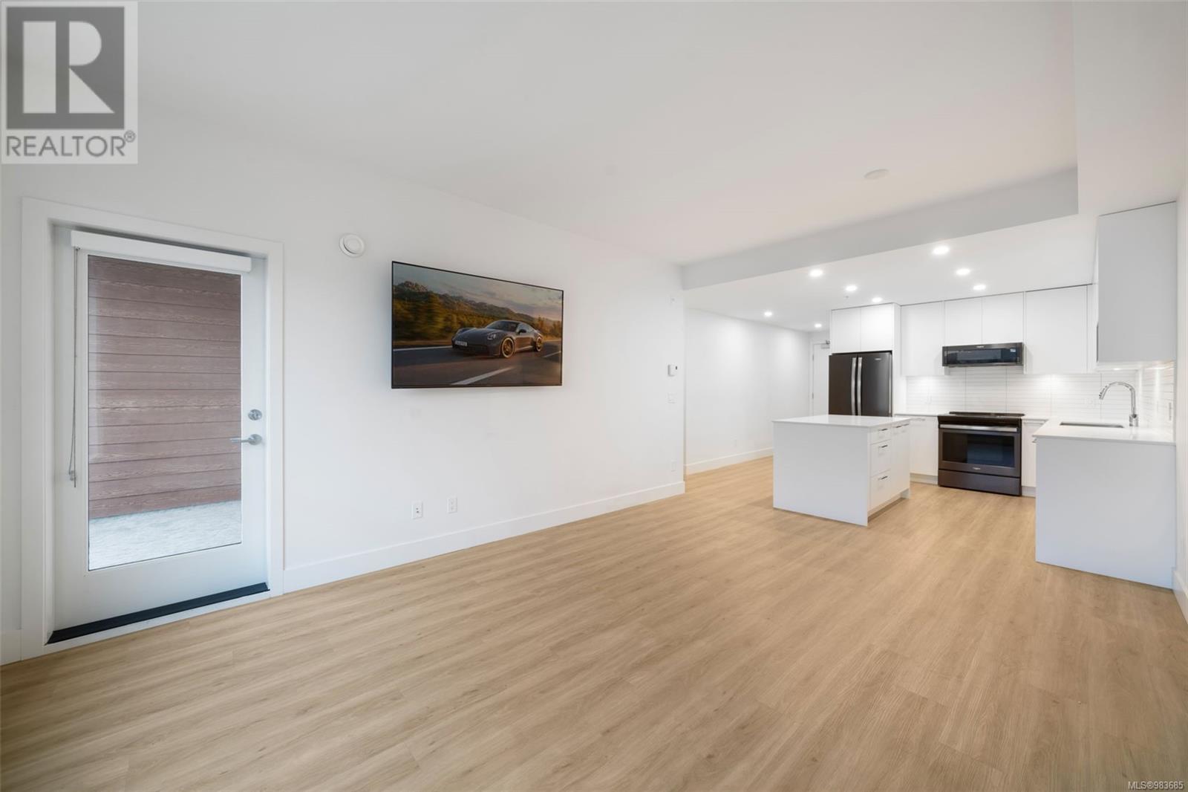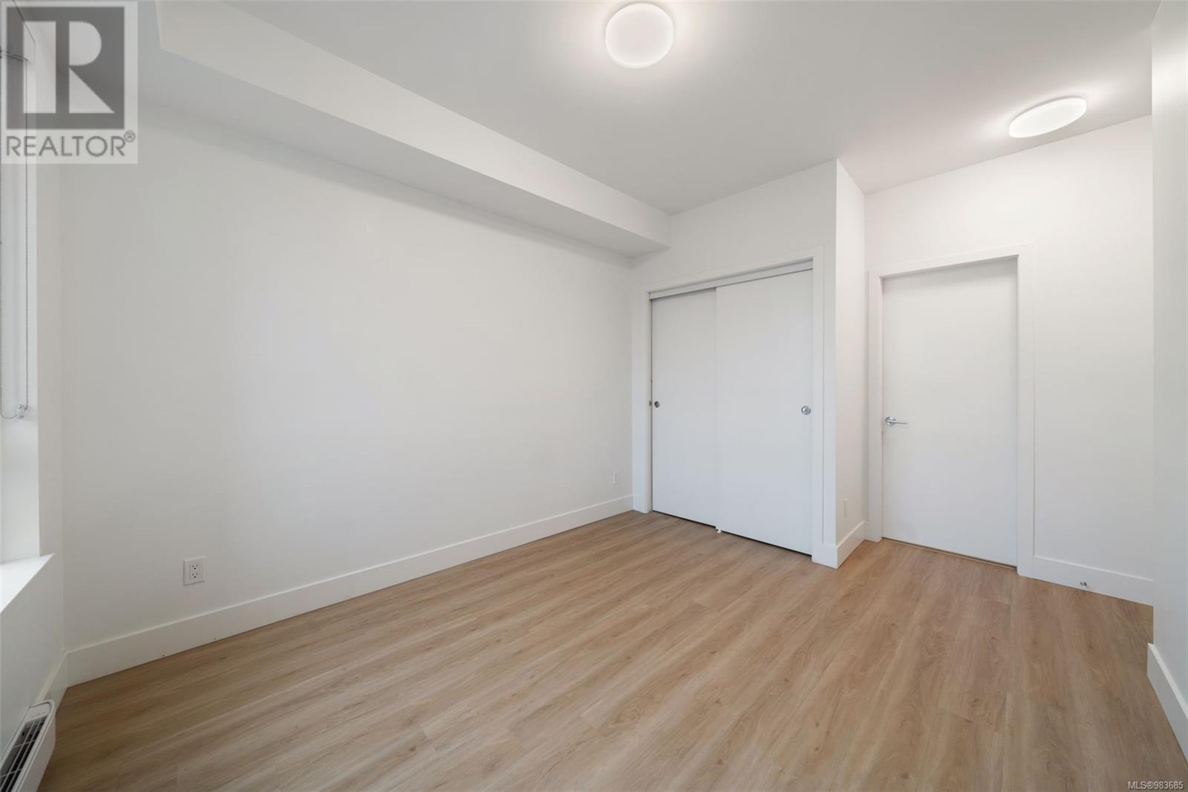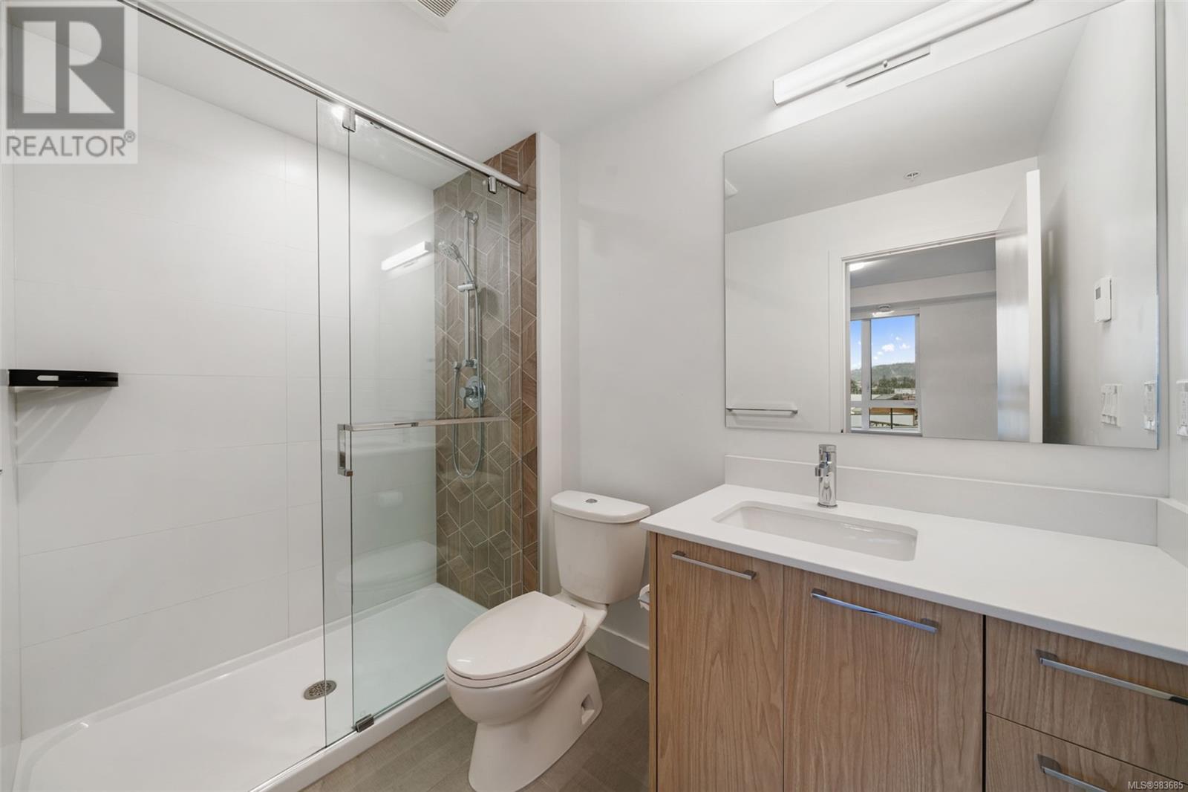404 940 Reunion Ave Langford, British Columbia V9B 0W6
$629,000Maintenance,
$368 Monthly
Maintenance,
$368 MonthlyWelcome to Belmont Residences East! This modern 2-bedroom, 2-bathroom, 877 sq. ft. condo offers bright, open living on the 4th floor. The sleek white kitchen boasts a large island, stainless steel appliances, and elegant countertops. The sunlit living room opens to a private balcony, perfect for relaxing. Enjoy luxury vinyl flooring throughout, heated tile floors in both bathrooms, a spa-like walk-in shower in the primary bathroom, and a full-sized washer and dryer. Amenities include a storage locker, secure underground parking, a dog wash station, bike storage, a meeting room, and a community BBQ patio. Sellers have paid the EV infrastructure special levy. Exclusive access to the Belmont Club is also included. Steps from shopping, dining, and more—don’t miss this perfect blend of style and convenience! Navjeet Sandal 778 922 4709 Royal LePage Coast Capital Realty (id:29647)
Open House
This property has open houses!
1:00 pm
Ends at:3:00 pm
1:00 pm
Ends at:3:00 pm
Property Details
| MLS® Number | 983685 |
| Property Type | Single Family |
| Neigbourhood | Jacklin |
| Community Features | Pets Allowed With Restrictions, Family Oriented |
| Features | Central Location, Other |
| Parking Space Total | 2 |
| View Type | Mountain View |
Building
| Bathroom Total | 2 |
| Bedrooms Total | 2 |
| Constructed Date | 2022 |
| Cooling Type | None |
| Fireplace Present | No |
| Heating Fuel | Electric |
| Heating Type | Baseboard Heaters |
| Size Interior | 877 Sqft |
| Total Finished Area | 877 Sqft |
| Type | Apartment |
Parking
| Underground |
Land
| Acreage | No |
| Size Irregular | 860 |
| Size Total | 860 Sqft |
| Size Total Text | 860 Sqft |
| Zoning Type | Multi-family |
Rooms
| Level | Type | Length | Width | Dimensions |
|---|---|---|---|---|
| Second Level | Bathroom | 3-Piece | ||
| Main Level | Bathroom | 3-Piece | ||
| Main Level | Bedroom | 8 ft | 9 ft | 8 ft x 9 ft |
| Main Level | Primary Bedroom | 11 ft | 10 ft | 11 ft x 10 ft |
https://www.realtor.ca/real-estate/27779743/404-940-reunion-ave-langford-jacklin

110 - 4460 Chatterton Way
Victoria, British Columbia V8X 5J2
(250) 477-5353
(800) 461-5353
(250) 477-3328
www.rlpvictoria.com/
Interested?
Contact us for more information





































