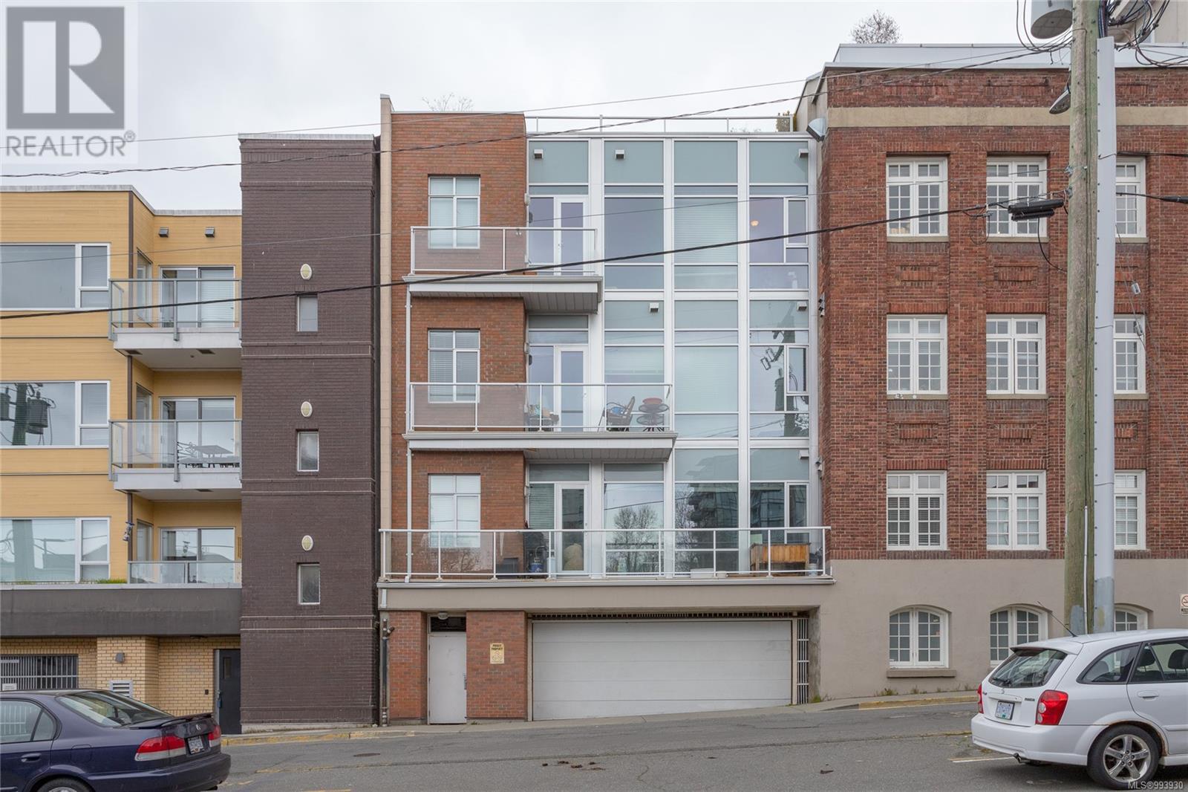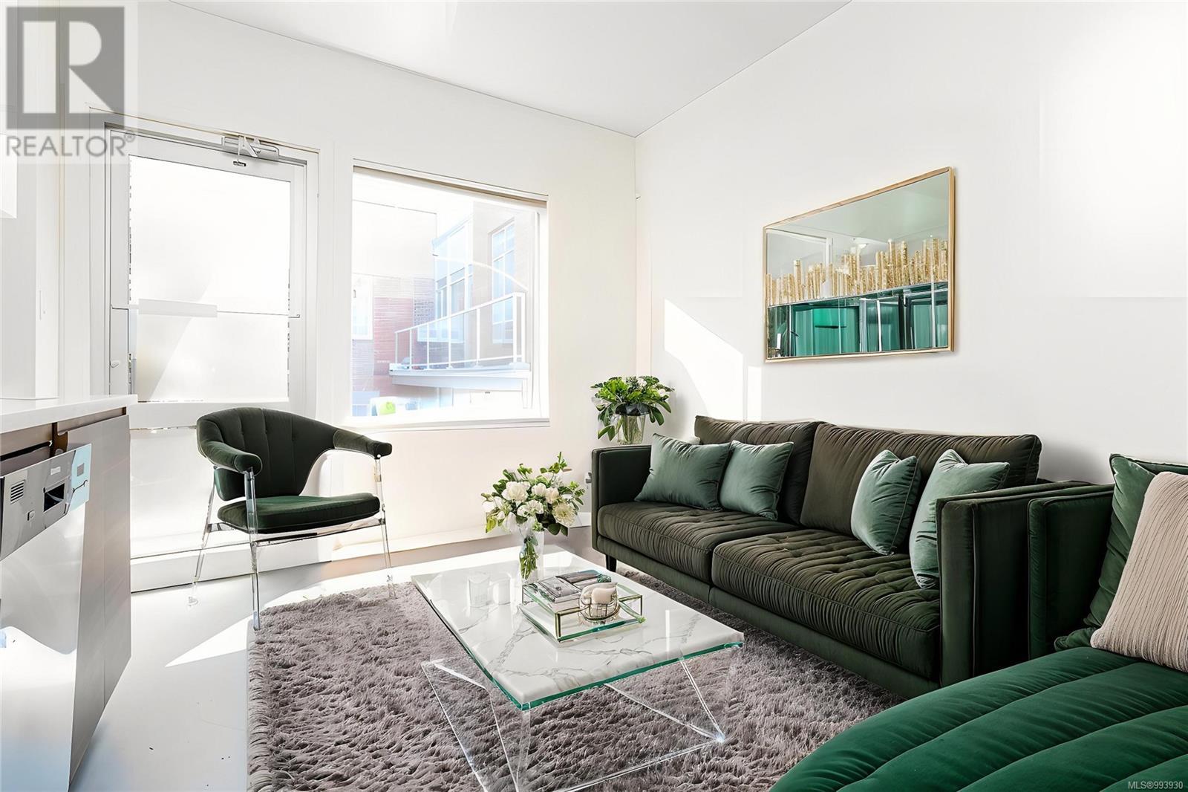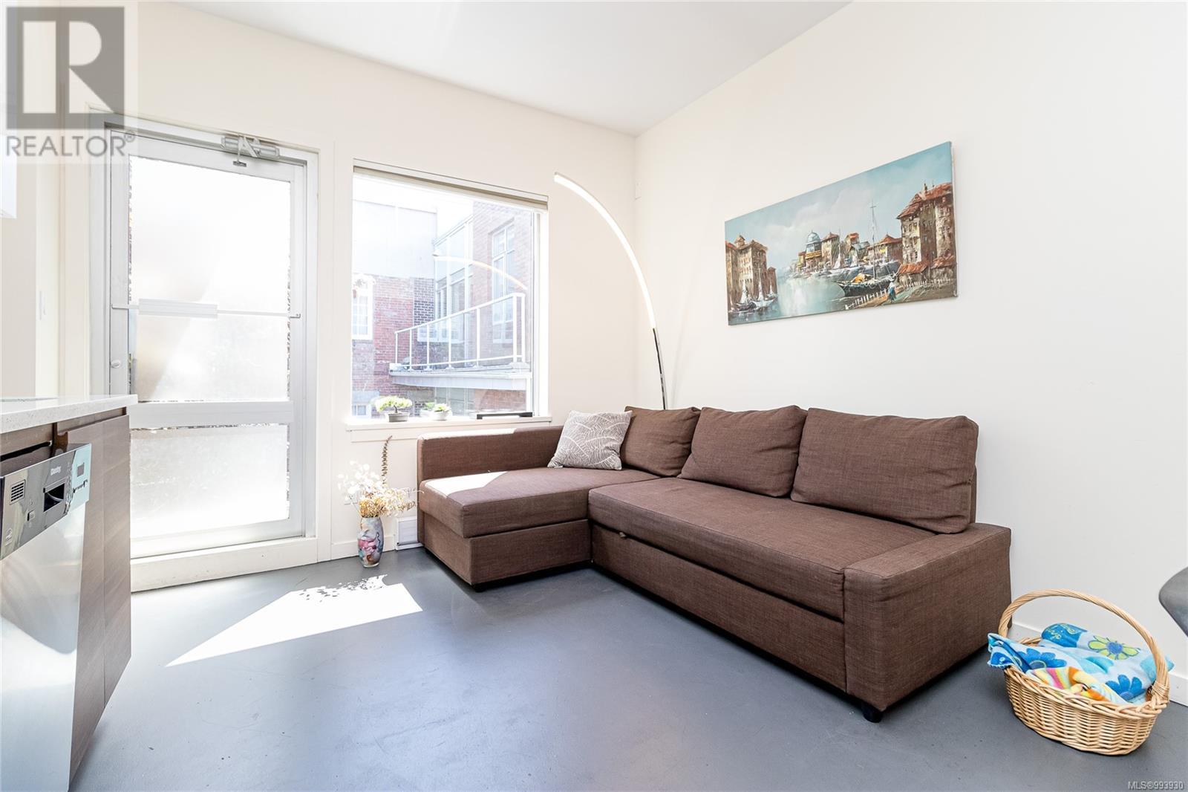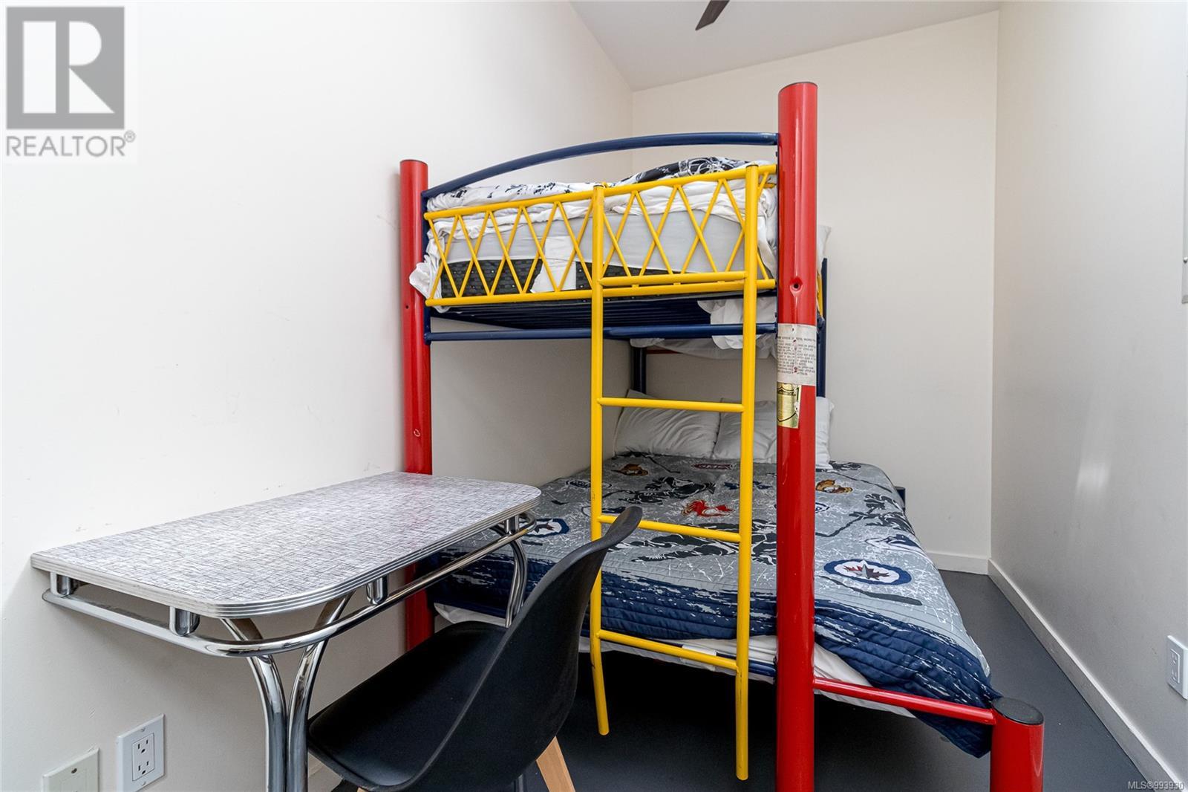404 848 Mason St Victoria, British Columbia V8W 0A2
$399,990Maintenance,
$320 Monthly
Maintenance,
$320 MonthlyWelcome to your stylish city escape at the Soho — a boutique building perfectly located in the heart of downtown Victoria. This top-floor, two-bedroom, one-bath condo offers an incredible opportunity for young professionals, first-time buyers, or investors looking for unbeatable value and vibrant urban living. Inside, you’ll find an open-concept design that feels bright and airy, featuring polished concrete floors, a contemporary kitchen, and an east-facing balcony ideal for soaking up the morning sun. Natural light pours in through large windows and a bright skylight, creating a fresh, uplifting space you’ll love coming home to. Modern essentials like in-suite laundry and quality finishes throughout add comfort and convenience to your day-to-day life. One of the standout features of this unit is the included surface parking stall — a rare and highly sought-after asset in downtown Victoria. Secure surface parking means easy access without navigating underground garages, and owning a dedicated stall in this prime location saves you thousands of dollars a year in rental fees and daily parking hassles. Whether you work downtown or just love having a car for weekend getaways, this feature alone makes the unit an exceptional value. The Soho offers secure bike storage, and with restaurants, coffee shops, boutiques, and the Inner Harbour just steps away, you can fully embrace a walkable, connected lifestyle. Commuting is a breeze, and your weekends are wide open for spontaneous brunches, market strolls, or sunset drinks on a patio. Affordable, move-in ready, and located in one of the most dynamic corners of Victoria, this is your chance to snag a top-floor home with all the extras. Immediate possession available (id:29647)
Property Details
| MLS® Number | 993930 |
| Property Type | Single Family |
| Neigbourhood | Central Park |
| Community Name | The Soho |
| Community Features | Pets Allowed With Restrictions, Family Oriented |
| Features | Central Location |
| Parking Space Total | 1 |
Building
| Bathroom Total | 1 |
| Bedrooms Total | 2 |
| Architectural Style | Contemporary |
| Constructed Date | 2006 |
| Cooling Type | None |
| Fireplace Present | No |
| Heating Fuel | Electric |
| Heating Type | Baseboard Heaters |
| Size Interior | 508 Sqft |
| Total Finished Area | 450 Sqft |
| Type | Apartment |
Parking
| Underground |
Land
| Acreage | No |
| Size Irregular | 460 |
| Size Total | 460 Sqft |
| Size Total Text | 460 Sqft |
| Zoning Description | Transient Accommodation |
| Zoning Type | Residential |
Rooms
| Level | Type | Length | Width | Dimensions |
|---|---|---|---|---|
| Main Level | Entrance | 4 ft | 9 ft | 4 ft x 9 ft |
| Main Level | Bedroom | 10 ft | 6 ft | 10 ft x 6 ft |
| Main Level | Bathroom | 4-Piece | ||
| Main Level | Primary Bedroom | 8 ft | Measurements not available x 8 ft | |
| Main Level | Kitchen | 14 ft | 3 ft | 14 ft x 3 ft |
| Main Level | Living Room/dining Room | 14 ft | 10 ft | 14 ft x 10 ft |
| Main Level | Living Room | 18' x 12' | ||
| Main Level | Balcony | 5' x 10' | ||
| Main Level | Entrance | 4' x 4' |
https://www.realtor.ca/real-estate/28110771/404-848-mason-st-victoria-central-park

301-1321 Blanshard St
Victoria, British Columbia V8W 0B6
(250) 480-3000
1 (866) 232-1101
www.fairrealty.com/
Interested?
Contact us for more information























