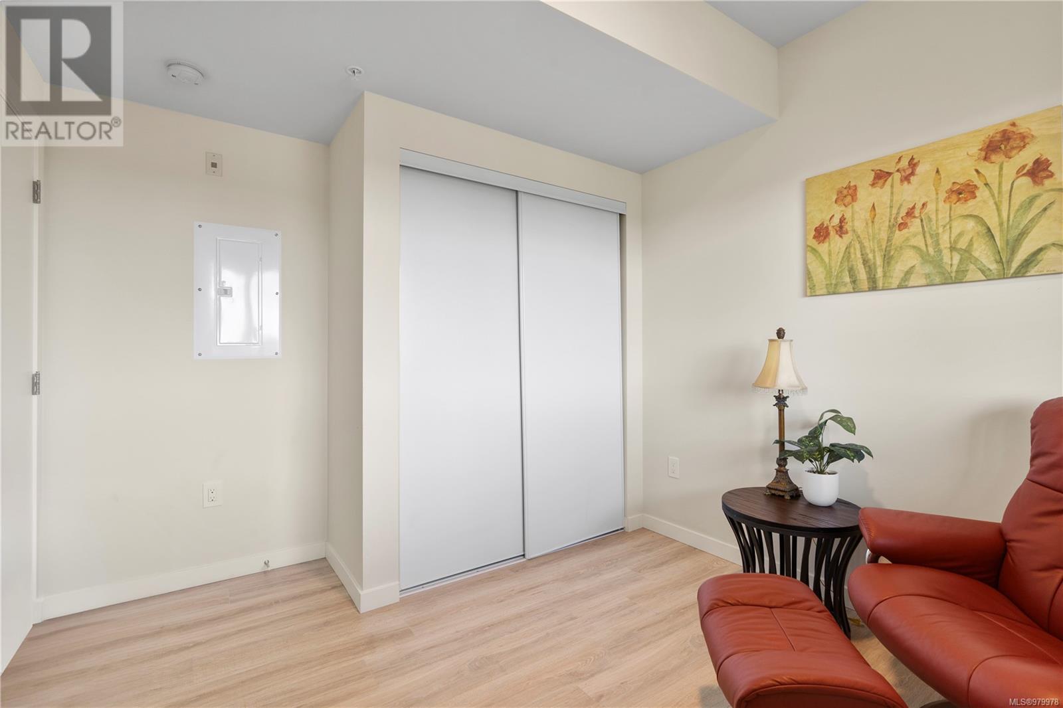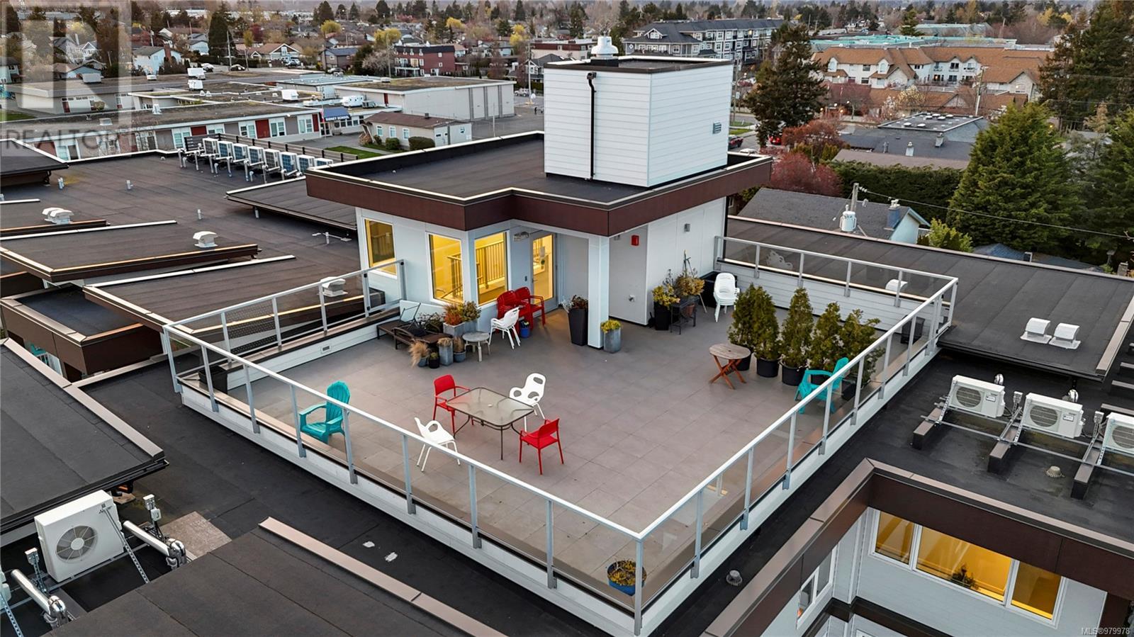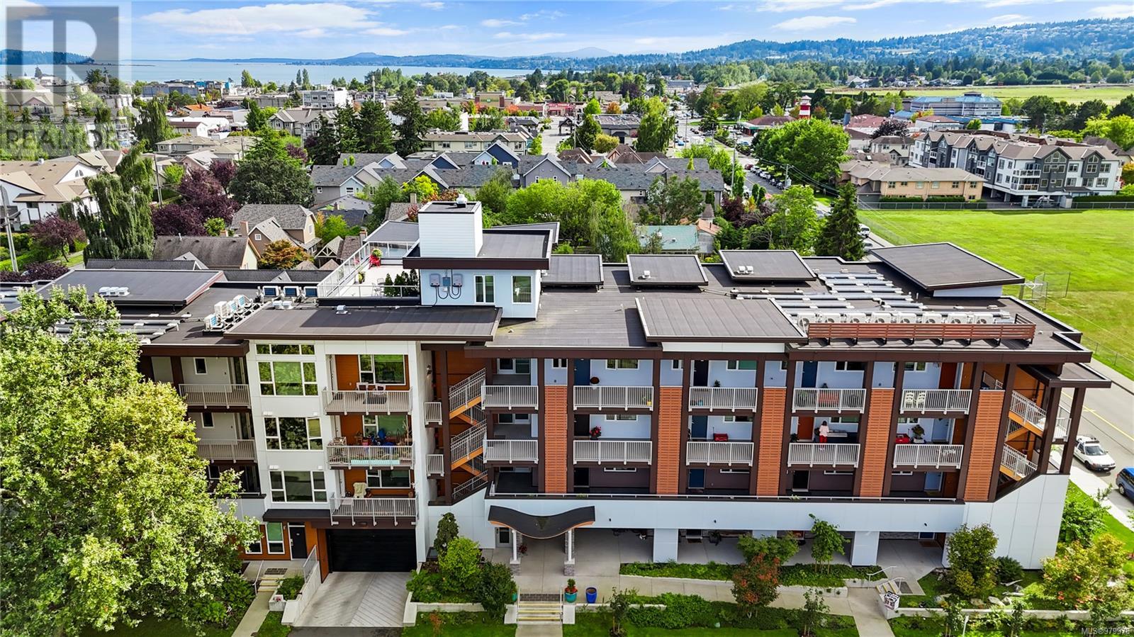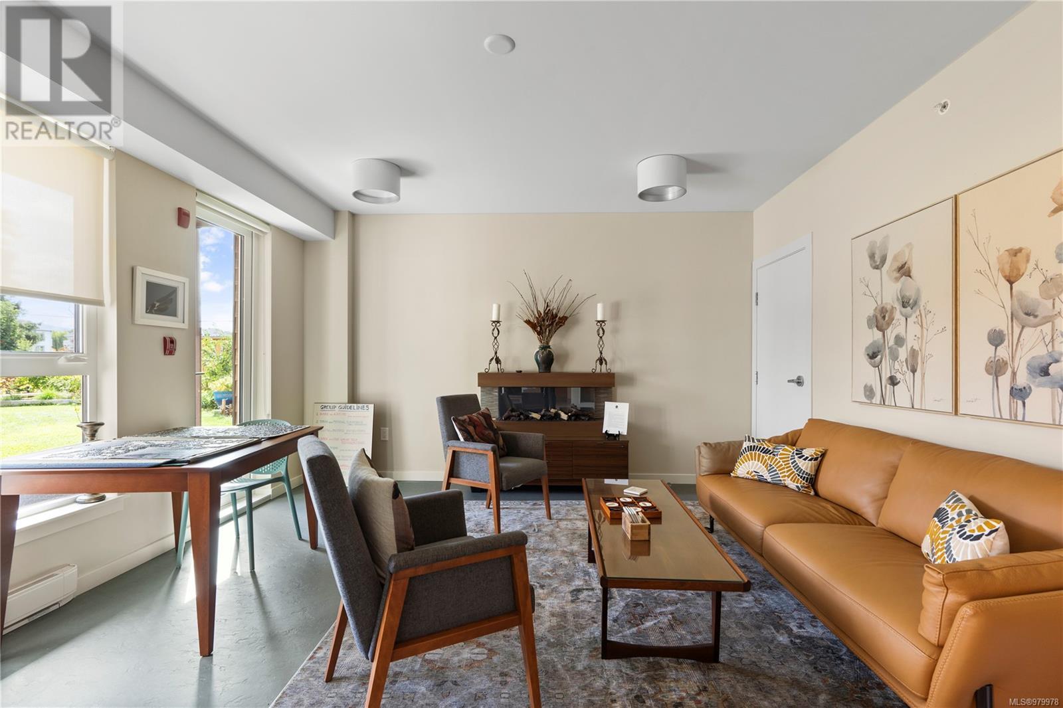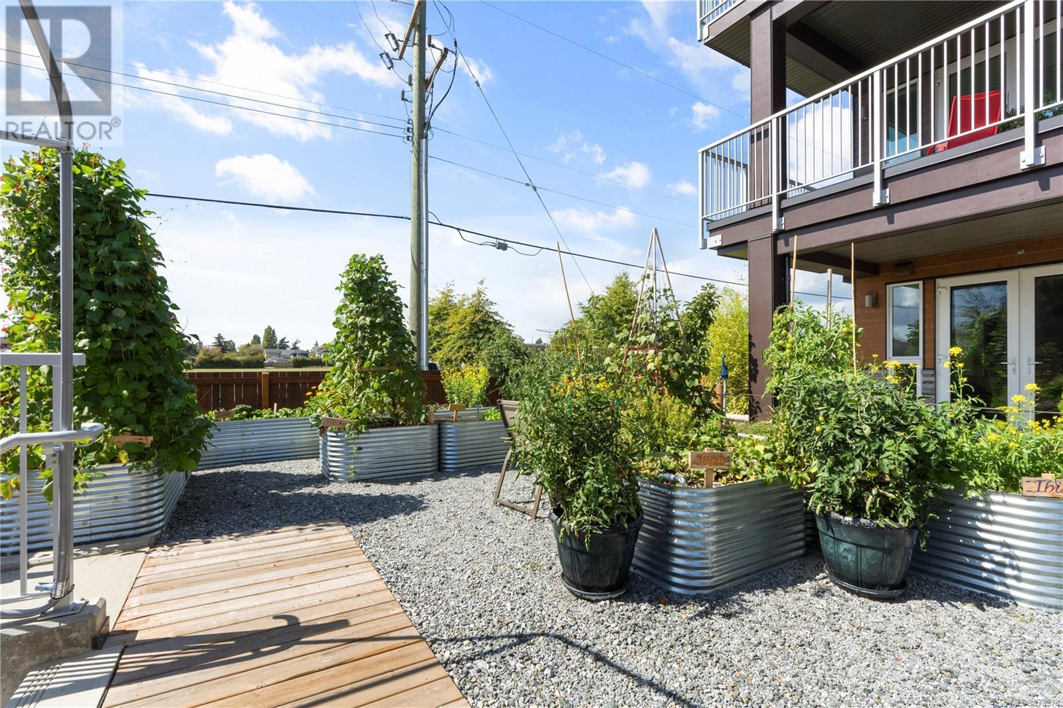404 2319 Brethour Ave Sidney, British Columbia V8L 2A4
$645,000Maintenance,
$466 Monthly
Maintenance,
$466 MonthlyWelcome to your top-floor oasis in vibrant Sidney! This nearly-new, eco-friendly condo, offers a bright, functional layout with 2 bdrms + den, & 1 bathrm. The vaulted 12ft ceilings and expansive triple-pane windows fill the space with natural light, showcasing stunning views of the southern sky and Olympic Mountains. The open-concept living area is perfect for entertaining, with a modern kitchen featuring a large island and plenty of storage. Relax in the spacious primary bdrm with wall-to-wall windows and a generous closet. The Jack-and-Jill bathrm includes heated floors, a walk-in shower, and in-suite laundry. The second bdrm & den provide flexibility for hobbies and guests. Hot water, WiFi, are included: enjoy a rooftop patio, kitchen, media room, outdoor BBQ/fire pit, and secure underground parking with EV capability. Pet-friendly, and steps from beaches, restaurants, and stores, this condo is the perfect blend of comfort, convenience, and coastal charm—your dream home awaits! (id:29647)
Property Details
| MLS® Number | 979978 |
| Property Type | Single Family |
| Neigbourhood | Sidney North-East |
| Community Features | Pets Allowed, Family Oriented |
| Features | Other |
| Parking Space Total | 1 |
| Plan | Eps5192 |
| Structure | Shed |
| View Type | City View, Mountain View |
Building
| Bathroom Total | 1 |
| Bedrooms Total | 2 |
| Constructed Date | 2021 |
| Cooling Type | Central Air Conditioning |
| Fireplace Present | No |
| Heating Type | Heat Pump |
| Size Interior | 889 Sqft |
| Total Finished Area | 812 Sqft |
| Type | Apartment |
Land
| Access Type | Road Access |
| Acreage | No |
| Size Irregular | 819 |
| Size Total | 819 Sqft |
| Size Total Text | 819 Sqft |
| Zoning Type | Residential |
Rooms
| Level | Type | Length | Width | Dimensions |
|---|---|---|---|---|
| Main Level | Balcony | 10 ft | 8 ft | 10 ft x 8 ft |
| Main Level | Bedroom | 10 ft | 12 ft | 10 ft x 12 ft |
| Main Level | Primary Bedroom | 10 ft | 17 ft | 10 ft x 17 ft |
| Main Level | Bathroom | 3-Piece | ||
| Main Level | Living Room | 11 ft | 10 ft | 11 ft x 10 ft |
| Main Level | Dining Room | 12 ft | 9 ft | 12 ft x 9 ft |
| Main Level | Kitchen | 12 ft | 12 ft | 12 ft x 12 ft |
| Main Level | Den | 11' x 9' |
https://www.realtor.ca/real-estate/27608662/404-2319-brethour-ave-sidney-sidney-north-east
301-3450 Uptown Boulevard
Victoria, British Columbia V8Z 0B9
(833) 817-6506
www.exprealty.ca/
Interested?
Contact us for more information










