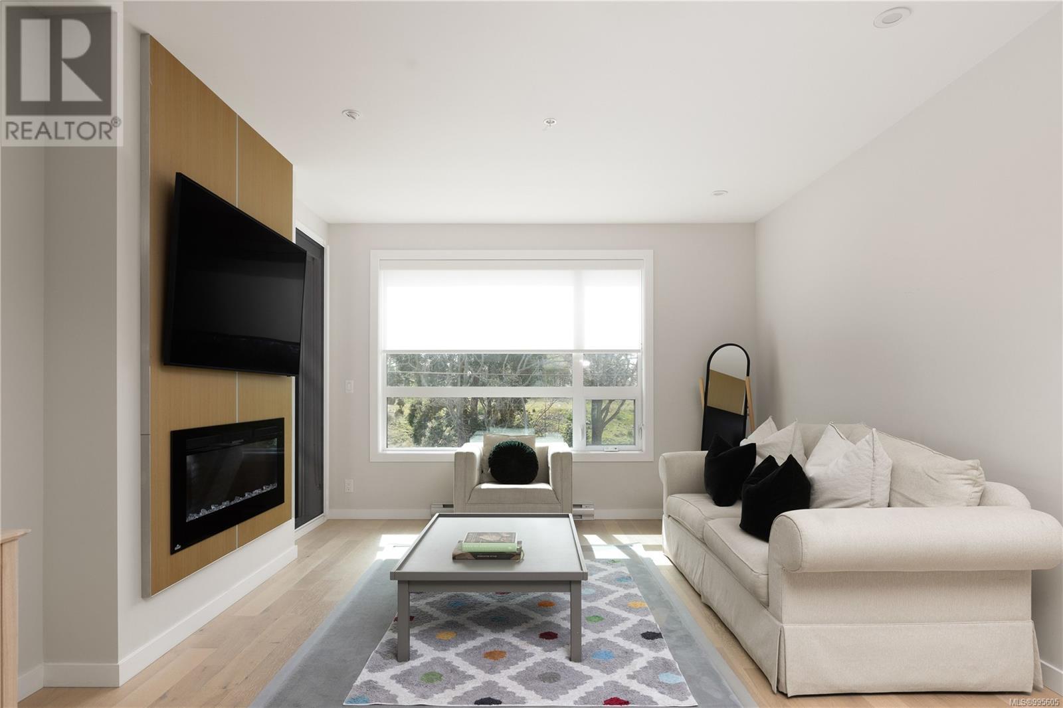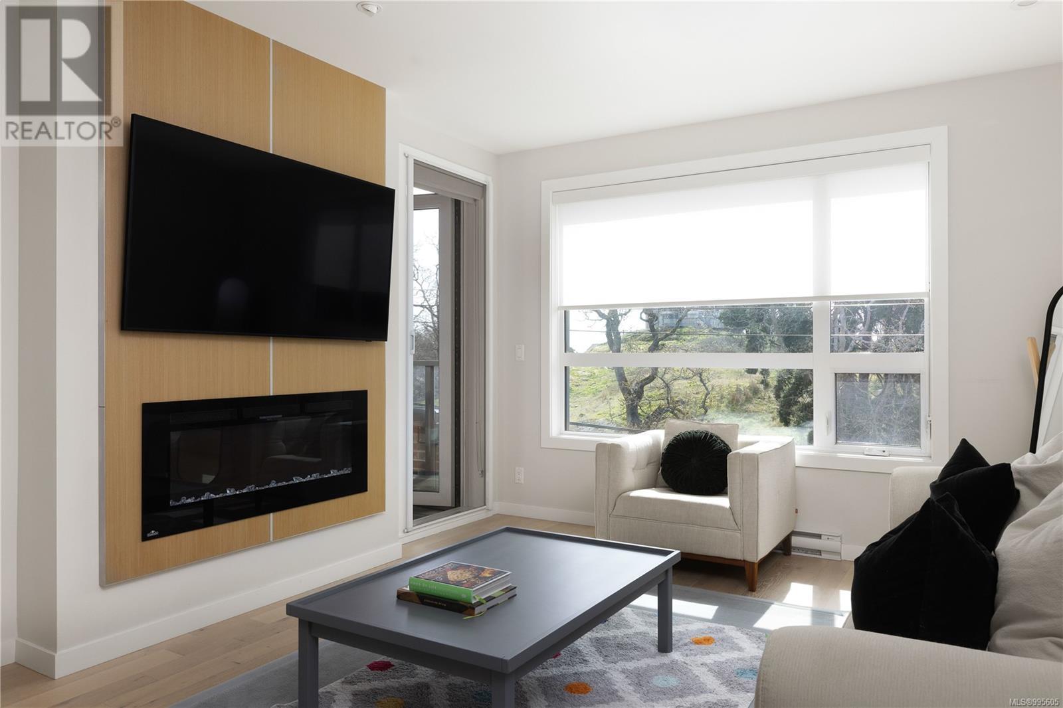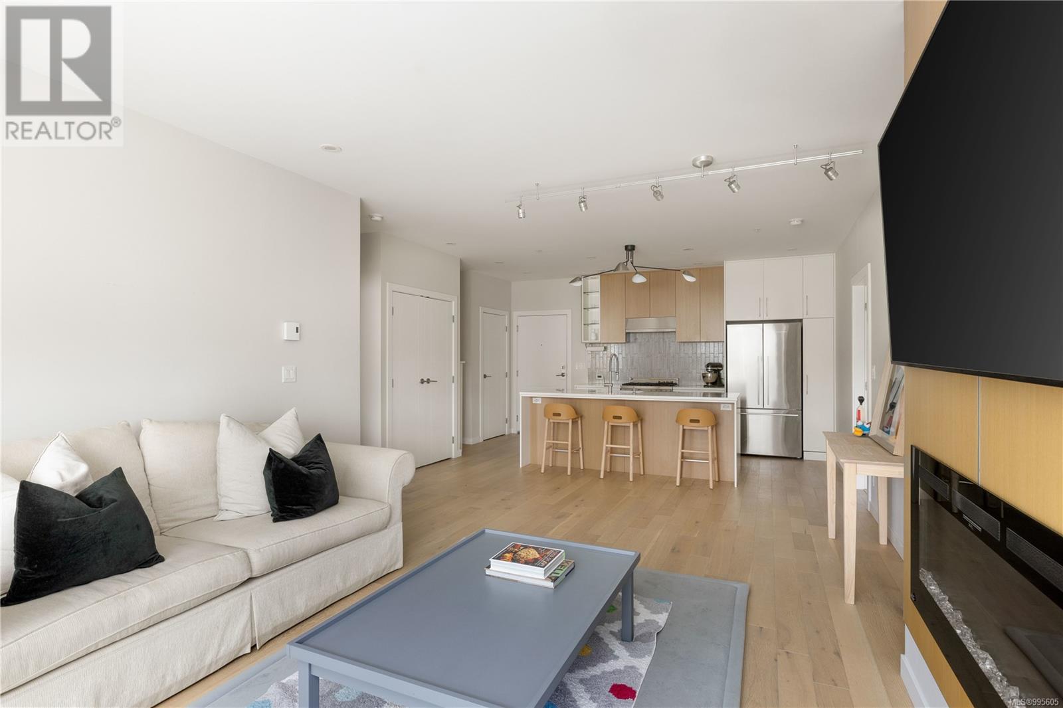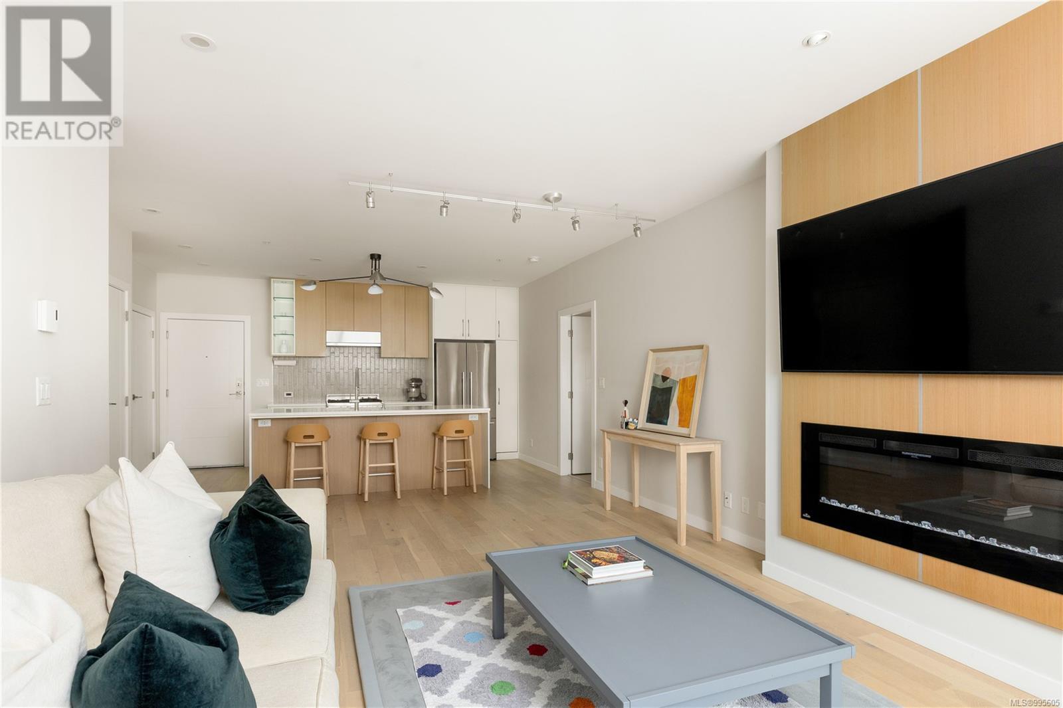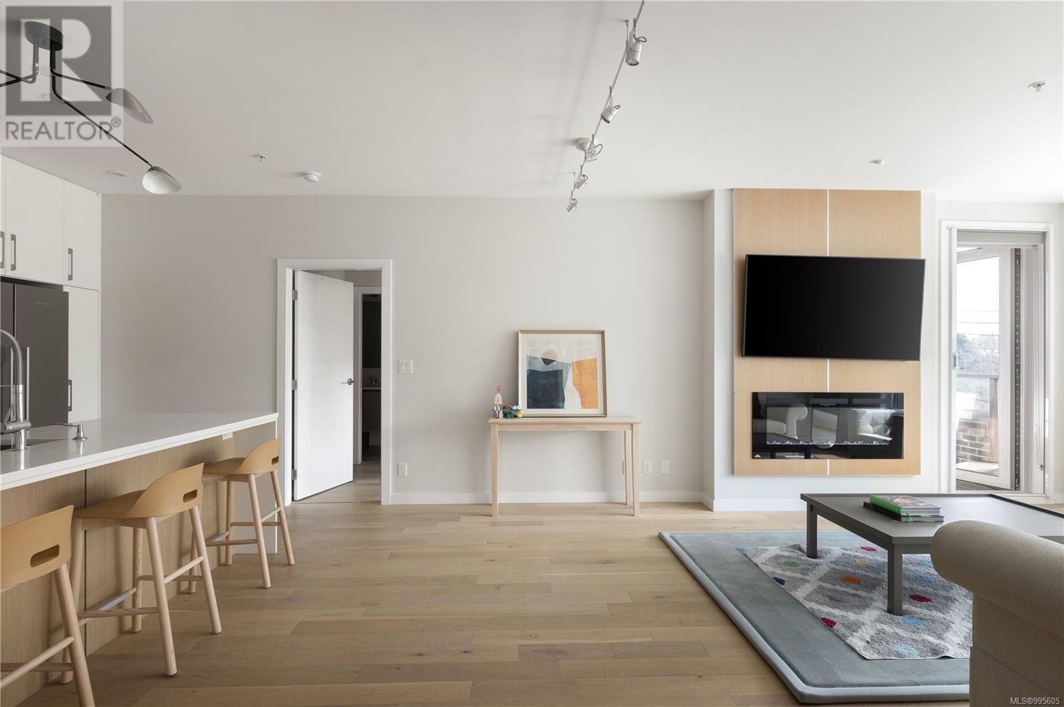404 2285 Bowker Ave Oak Bay, British Columbia V8R 2E2
$949,000Maintenance,
$661.08 Monthly
Maintenance,
$661.08 MonthlyModern elegance meets timeless Oak Bay charm in this bright and beautifully appointed 2-bedroom + flex, 2-bath home in the sought-after Bowker Collection by Abstract Developments. Offering 1,002 sqft of refined living, this top-floor suite features soaring ceilings, wide-plank oak floors, and an open-concept kitchen with quartz countertops, Fisher & Paykel appliances and deluxe Bertazzoni gas range. The flexible den space is perfect for a home office or cozy reading nook. Enjoy a spacious primary with a walk-in closet and ensuite with double vanity. Unwind by the electric fireplace or step onto the private balcony with lush treetop views. Additional features include in-suite laundry, secure underground parking with EV chargers, bike storage, separate storage, access to concierge services and a serene Secret Garden. The Bowker Collection is professionally managed, allows pets & rentals, and is ideally located near Willows Beach and the villages of Estevan, Oak Bay and Fort & Foul Bay. (id:29647)
Property Details
| MLS® Number | 995605 |
| Property Type | Single Family |
| Neigbourhood | Henderson |
| Community Name | Bowker Collection |
| Community Features | Pets Allowed, Family Oriented |
| Features | Central Location, Southern Exposure, Irregular Lot Size, Other |
| Parking Space Total | 1 |
| Plan | Eps6508 |
Building
| Bathroom Total | 2 |
| Bedrooms Total | 2 |
| Architectural Style | Contemporary |
| Constructed Date | 2019 |
| Cooling Type | None |
| Fire Protection | Fire Alarm System, Sprinkler System-fire |
| Fireplace Present | Yes |
| Fireplace Total | 1 |
| Heating Fuel | Electric, Other |
| Heating Type | Baseboard Heaters |
| Size Interior | 1002 Sqft |
| Total Finished Area | 1002 Sqft |
| Type | Apartment |
Land
| Access Type | Road Access |
| Acreage | No |
| Size Irregular | 1067 |
| Size Total | 1067 Sqft |
| Size Total Text | 1067 Sqft |
| Zoning Type | Residential |
Rooms
| Level | Type | Length | Width | Dimensions |
|---|---|---|---|---|
| Main Level | Balcony | 11 ft | 6 ft | 11 ft x 6 ft |
| Main Level | Bathroom | 8 ft | 5 ft | 8 ft x 5 ft |
| Main Level | Den | 8 ft | 5 ft | 8 ft x 5 ft |
| Main Level | Bedroom | 10 ft | 11 ft | 10 ft x 11 ft |
| Main Level | Ensuite | 4-Piece | ||
| Main Level | Primary Bedroom | 11 ft | 12 ft | 11 ft x 12 ft |
| Main Level | Living Room | 13 ft | 13 ft | 13 ft x 13 ft |
| Main Level | Dining Room | 15 ft | 7 ft | 15 ft x 7 ft |
| Main Level | Kitchen | 12 ft | 9 ft | 12 ft x 9 ft |
| Main Level | Entrance | 8 ft | 5 ft | 8 ft x 5 ft |
https://www.realtor.ca/real-estate/28183010/404-2285-bowker-ave-oak-bay-henderson

101-960 Yates St
Victoria, British Columbia V8V 3M3
(778) 265-5552

101-960 Yates St
Victoria, British Columbia V8V 3M3
(778) 265-5552
Interested?
Contact us for more information


