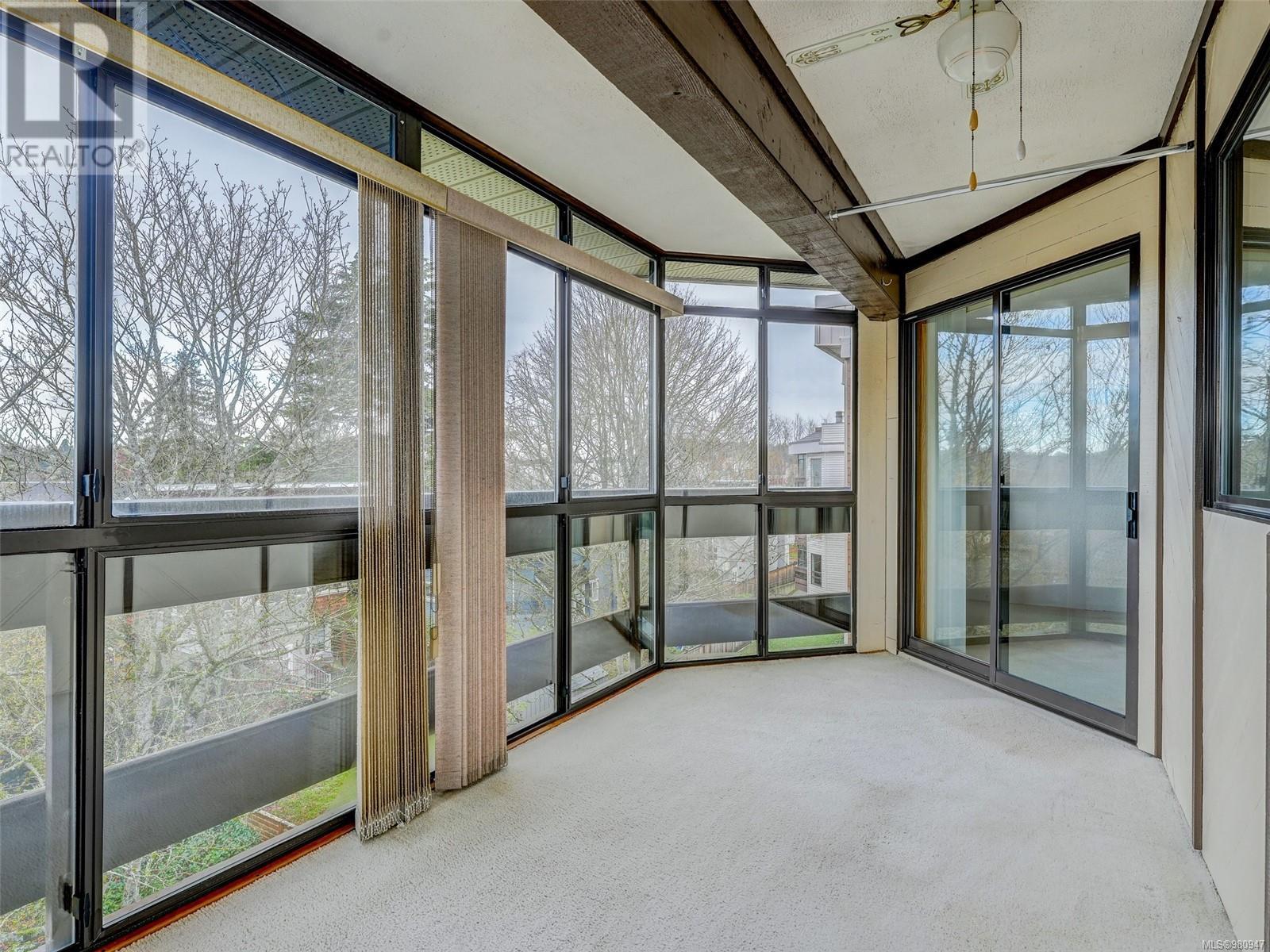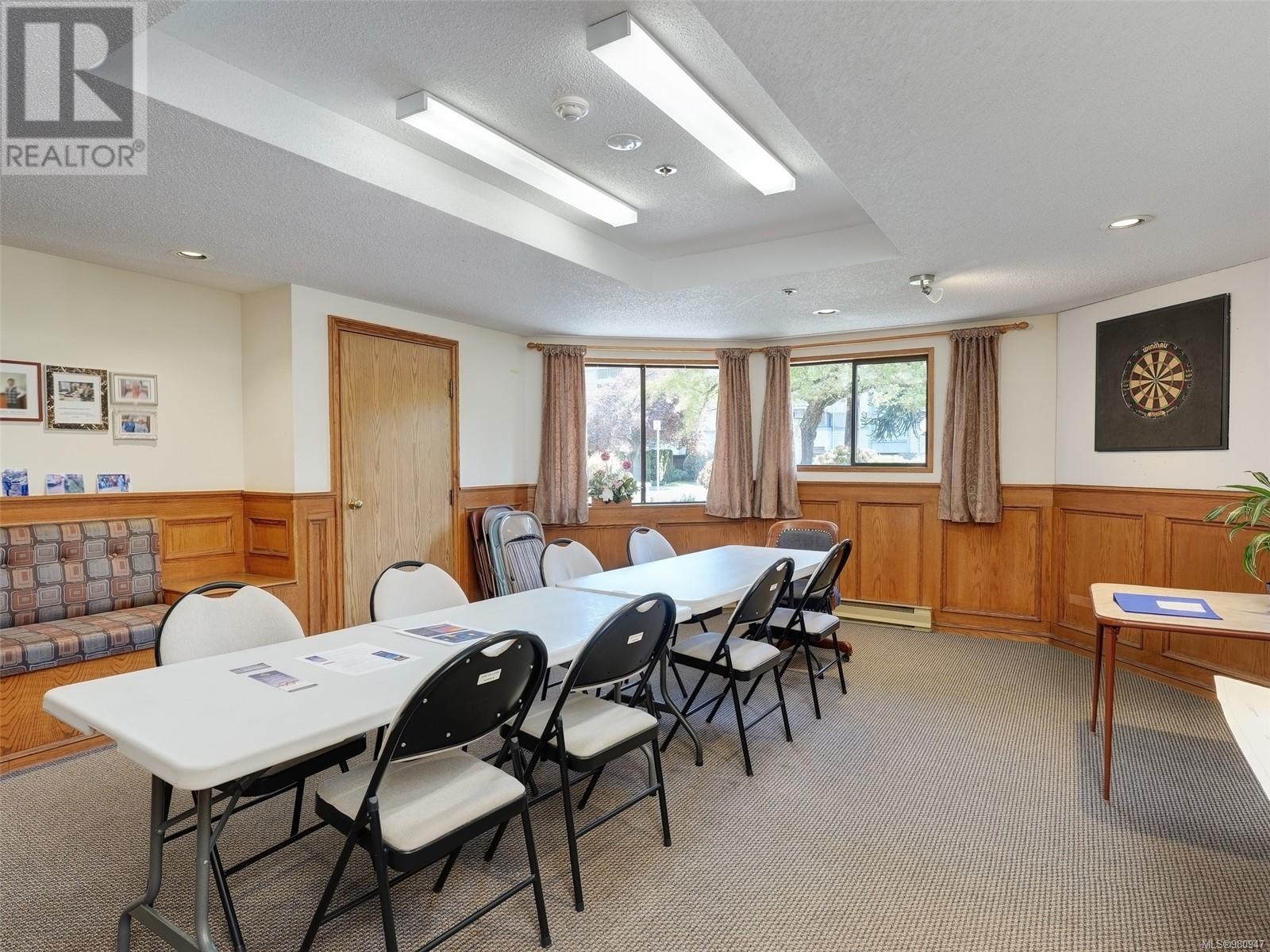404 1560 Hillside Ave Victoria, British Columbia V8T 5B8
2 Bedroom
2 Bathroom
1284 sqft
Fireplace
None
Baseboard Heaters
$510,000Maintenance,
$563 Monthly
Maintenance,
$563 MonthlyWelcome to your new home. This top floor 2 bedroom 2 bathroom condo is situated on the quiet side of this 55 plus building. Skylights, electric fireplace, spacious layout and bonus sunroom are just a few of the features.Conveniently located within walking distance to Hillside complex for all your shopping needs. One covered parking space and separate storage locker is include Book your showing today. (id:29647)
Property Details
| MLS® Number | 980947 |
| Property Type | Single Family |
| Neigbourhood | Oaklands |
| Community Name | Fifteen Sixty |
| Community Features | Pets Not Allowed, Age Restrictions |
| Parking Space Total | 1 |
| Plan | Vis1214 |
Building
| Bathroom Total | 2 |
| Bedrooms Total | 2 |
| Constructed Date | 1982 |
| Cooling Type | None |
| Fireplace Present | Yes |
| Fireplace Total | 1 |
| Heating Type | Baseboard Heaters |
| Size Interior | 1284 Sqft |
| Total Finished Area | 1151 Sqft |
| Type | Apartment |
Parking
| Underground |
Land
| Acreage | No |
| Size Irregular | 1229 |
| Size Total | 1229 Sqft |
| Size Total Text | 1229 Sqft |
| Zoning Type | Residential |
Rooms
| Level | Type | Length | Width | Dimensions |
|---|---|---|---|---|
| Main Level | Sunroom | 18 ft | 8 ft | 18 ft x 8 ft |
| Main Level | Bathroom | 8 ft | 6 ft | 8 ft x 6 ft |
| Main Level | Bedroom | 11 ft | 10 ft | 11 ft x 10 ft |
| Main Level | Ensuite | 3-Piece | ||
| Main Level | Primary Bedroom | 16 ft | 11 ft | 16 ft x 11 ft |
| Main Level | Dining Room | 12 ft | 10 ft | 12 ft x 10 ft |
| Main Level | Living Room | 21 ft | 14 ft | 21 ft x 14 ft |
| Main Level | Kitchen | 11 ft | 9 ft | 11 ft x 9 ft |
| Main Level | Entrance | 17 ft | 4 ft | 17 ft x 4 ft |
https://www.realtor.ca/real-estate/27729882/404-1560-hillside-ave-victoria-oaklands

Newport Realty Ltd.
1144 Fort St
Victoria, British Columbia V8V 3K8
1144 Fort St
Victoria, British Columbia V8V 3K8
(250) 385-2033
(250) 385-3763
www.newportrealty.com/
Interested?
Contact us for more information




























