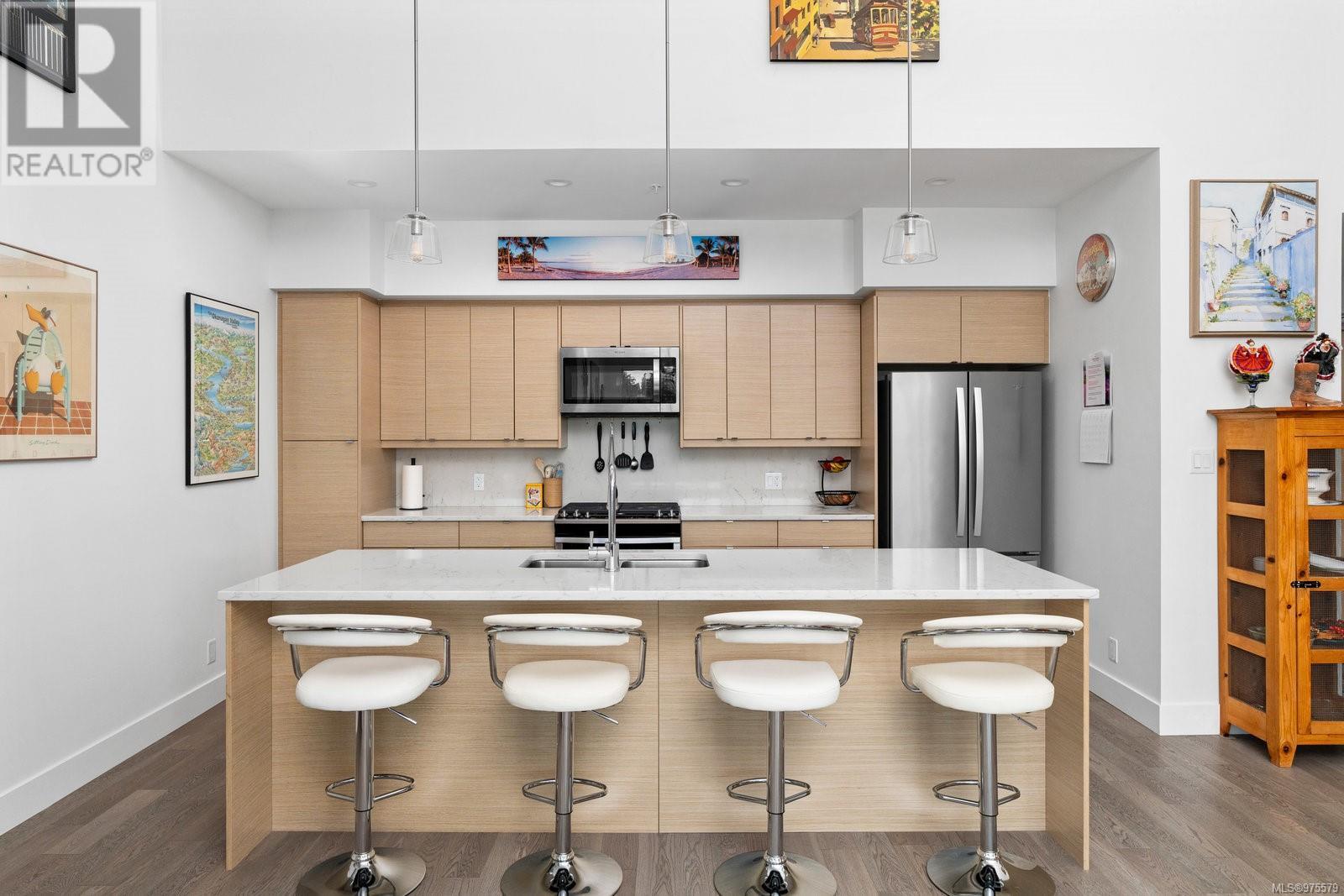404 10660 Mcdonald Park Rd North Saanich, British Columbia V8L 5S7
$790,000Maintenance,
$515.66 Monthly
Maintenance,
$515.66 MonthlyDiscover uncompromised living at Regatta Park, where modern design meets quality comfort. This 2-bed / 2 bath corner penthouse boasts soaring vaulted ceilings up to 15ft, complemented by transom windows flooding the space w/ natural light. With over 1200 sq ft of finished indoor living space & a 300+ sq ft balcony with southeast exposure and breathtaking views of Mt. Baker, this home offers oversized living ideal for entertaining. The open concept layout seamlessly connects each room, while the primary bedroom features a spacious layout, a large walk-through closet, & a luxurious spa ensuite complete w/ dual sink vanity & heated flooring. Outside, enjoy a gas BBQ hookup & hose bib for added convenience. Kitchen highlights include SS appliances, quartz counter tops & soft close cabinetry w/ task lighting. This home includes 2 parking stalls & a secure storage locker ensuring both comfort and practicality. Located just a short stroll from downtown Sidney, residents can enjoy easy access to shops, restaurants, beaches, markets, parks, & marinas. (id:29647)
Property Details
| MLS® Number | 975579 |
| Property Type | Single Family |
| Neigbourhood | McDonald Park |
| Community Features | Pets Allowed, Family Oriented |
| Features | Irregular Lot Size |
| Parking Space Total | 2 |
| Plan | Eps5317 |
| View Type | Mountain View, Ocean View |
Building
| Bathroom Total | 2 |
| Bedrooms Total | 2 |
| Constructed Date | 2020 |
| Cooling Type | None |
| Fireplace Present | Yes |
| Fireplace Total | 1 |
| Heating Fuel | Electric, Natural Gas |
| Heating Type | Baseboard Heaters |
| Size Interior | 1540 Sqft |
| Total Finished Area | 1220 Sqft |
| Type | Apartment |
Land
| Acreage | No |
| Size Irregular | 1220 |
| Size Total | 1220 Sqft |
| Size Total Text | 1220 Sqft |
| Zoning Type | Residential |
Rooms
| Level | Type | Length | Width | Dimensions |
|---|---|---|---|---|
| Main Level | Balcony | 39 ft | 9 ft | 39 ft x 9 ft |
| Main Level | Ensuite | 4-Piece | ||
| Main Level | Primary Bedroom | 13 ft | 14 ft | 13 ft x 14 ft |
| Main Level | Living Room | 16 ft | 14 ft | 16 ft x 14 ft |
| Main Level | Dining Room | 16 ft | 6 ft | 16 ft x 6 ft |
| Main Level | Bedroom | 10 ft | 12 ft | 10 ft x 12 ft |
| Main Level | Bathroom | 4-Piece | ||
| Main Level | Laundry Room | 6 ft | 7 ft | 6 ft x 7 ft |
| Main Level | Kitchen | 15 ft | 10 ft | 15 ft x 10 ft |
| Main Level | Entrance | 6 ft | 11 ft | 6 ft x 11 ft |
https://www.realtor.ca/real-estate/27391533/404-10660-mcdonald-park-rd-north-saanich-mcdonald-park

2411 Bevan Ave
Sidney, British Columbia V8L 4M9
(250) 388-5882
(250) 388-9636

2411 Bevan Ave
Sidney, British Columbia V8L 4M9
(250) 388-5882
(250) 388-9636
Interested?
Contact us for more information

































