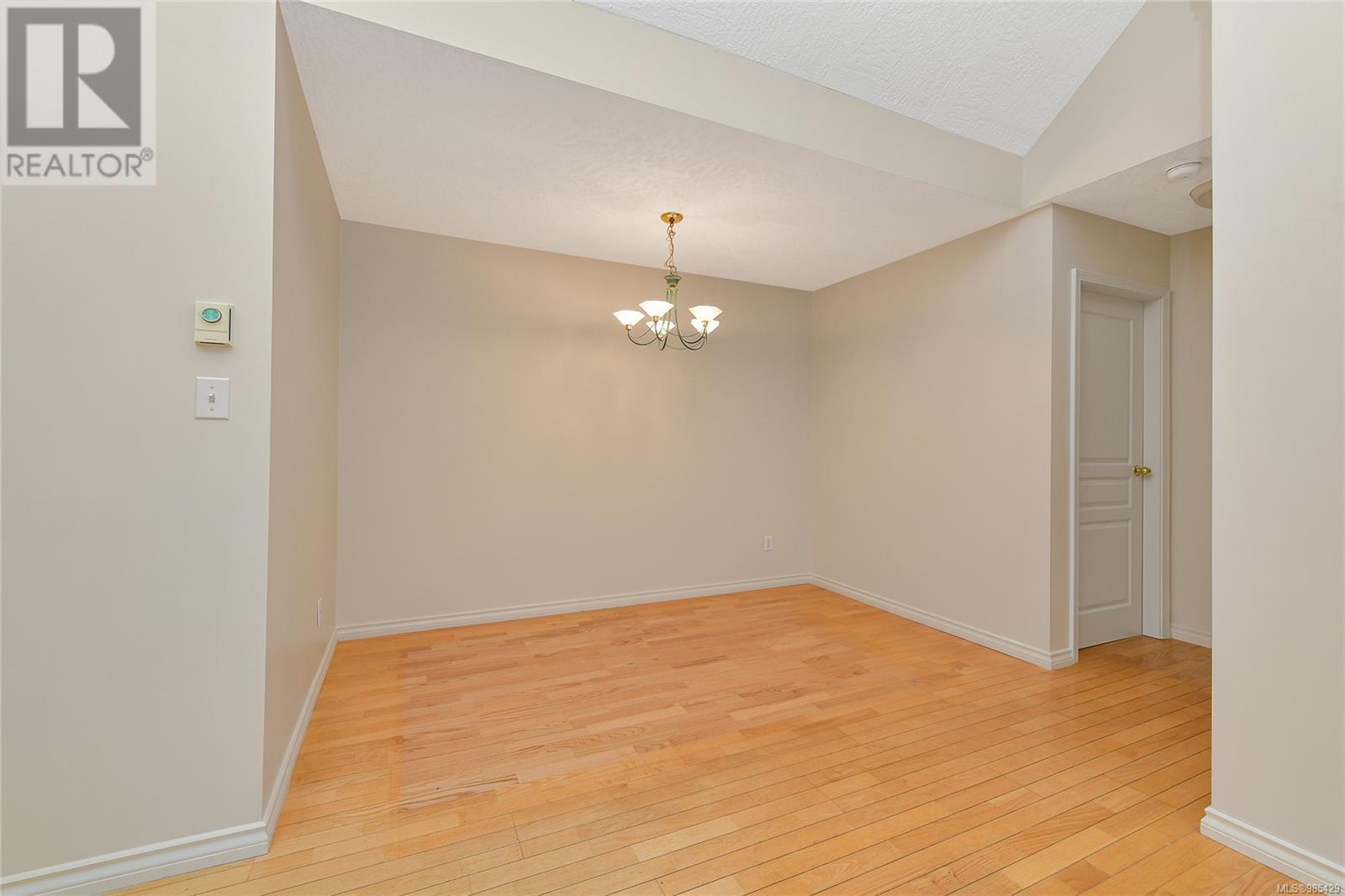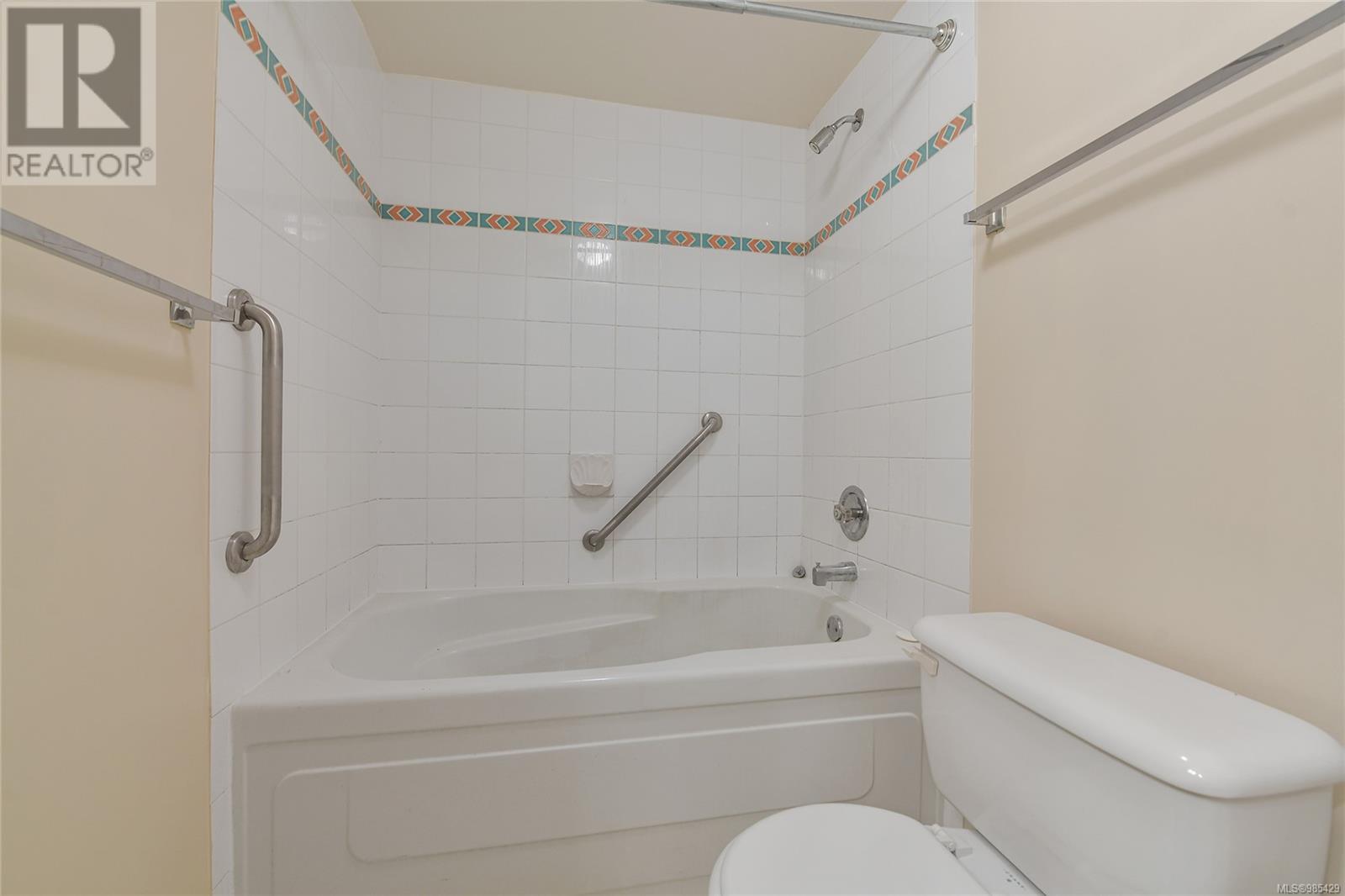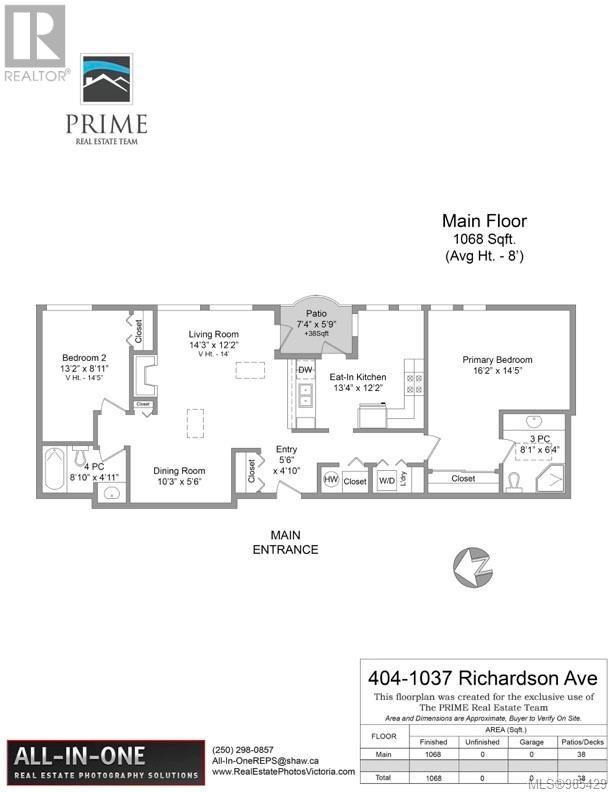404 1037 Richardson St Victoria, British Columbia V8V 3C6
2 Bedroom
2 Bathroom
1068 sqft
Fireplace
None
Baseboard Heaters
$649,900Maintenance,
$678 Monthly
Maintenance,
$678 MonthlyTop floor home at The Richardson, located near the Cook Street Village, Beacon Hill Park, the scenic marine drive Dallas Road and downtown for shopping, dining and services. This penthouse unit offers vaulted ceiling in the living room, kitchen with eating space and pass thru, dining area, 2 bedrooms and 2 baths including ensuite. In suite laundry plus secured underground parking. Ready for immediate possession- this home is in a fantastic prime location. (id:29647)
Property Details
| MLS® Number | 985429 |
| Property Type | Single Family |
| Neigbourhood | Fairfield West |
| Community Name | The Richardson |
| Community Features | Pets Not Allowed, Family Oriented |
| Parking Space Total | 1 |
| Plan | Vis2951 |
Building
| Bathroom Total | 2 |
| Bedrooms Total | 2 |
| Constructed Date | 1993 |
| Cooling Type | None |
| Fireplace Present | Yes |
| Fireplace Total | 1 |
| Heating Fuel | Electric |
| Heating Type | Baseboard Heaters |
| Size Interior | 1068 Sqft |
| Total Finished Area | 1068 Sqft |
| Type | Apartment |
Land
| Acreage | No |
| Size Irregular | 1065 |
| Size Total | 1065 Sqft |
| Size Total Text | 1065 Sqft |
| Zoning Description | R3-am-1 |
| Zoning Type | Residential |
Rooms
| Level | Type | Length | Width | Dimensions |
|---|---|---|---|---|
| Main Level | Balcony | 7 ft | 6 ft | 7 ft x 6 ft |
| Main Level | Bathroom | 4-Piece | ||
| Main Level | Bedroom | 13 ft | 9 ft | 13 ft x 9 ft |
| Main Level | Ensuite | 3-Piece | ||
| Main Level | Primary Bedroom | 16 ft | 14 ft | 16 ft x 14 ft |
| Main Level | Dining Room | 10 ft | 6 ft | 10 ft x 6 ft |
| Main Level | Kitchen | 13 ft | 12 ft | 13 ft x 12 ft |
| Main Level | Living Room | 14 ft | 12 ft | 14 ft x 12 ft |
https://www.realtor.ca/real-estate/27840701/404-1037-richardson-st-victoria-fairfield-west

RE/MAX Island Properties
215-19 Dallas Rd
Victoria, British Columbia V8V 5A6
215-19 Dallas Rd
Victoria, British Columbia V8V 5A6
(250) 940-7526
(250) 748-2711
Interested?
Contact us for more information























































