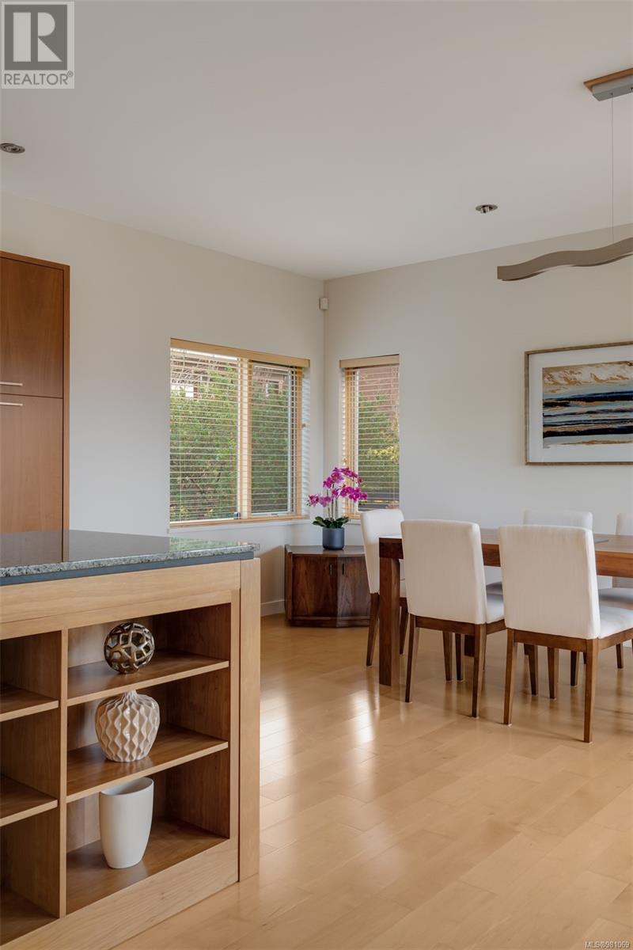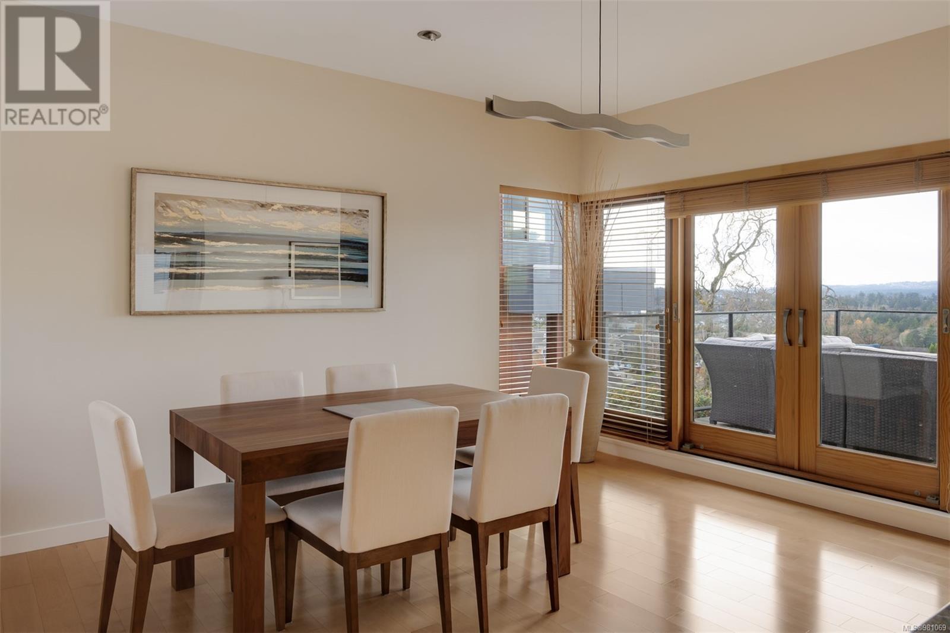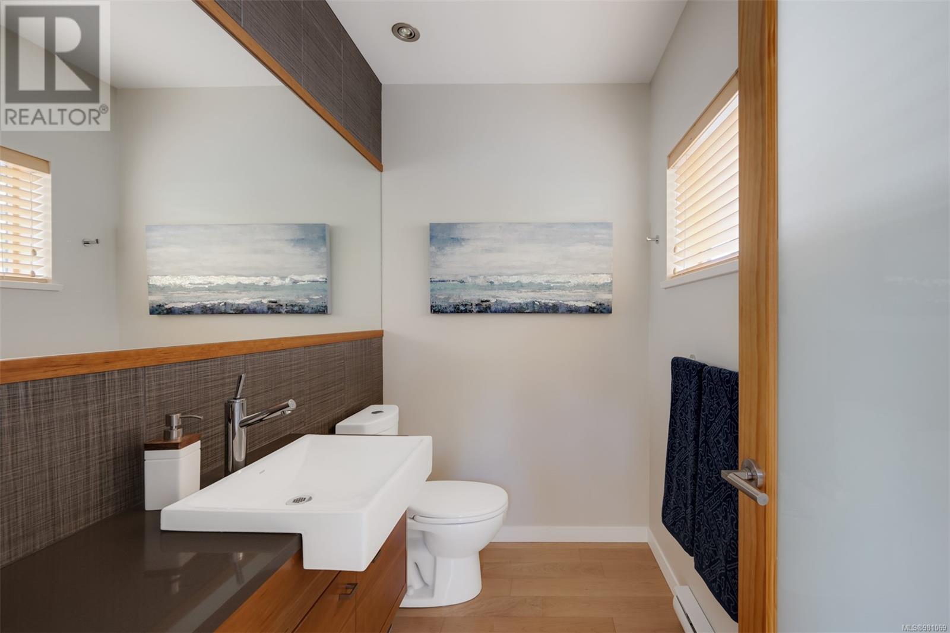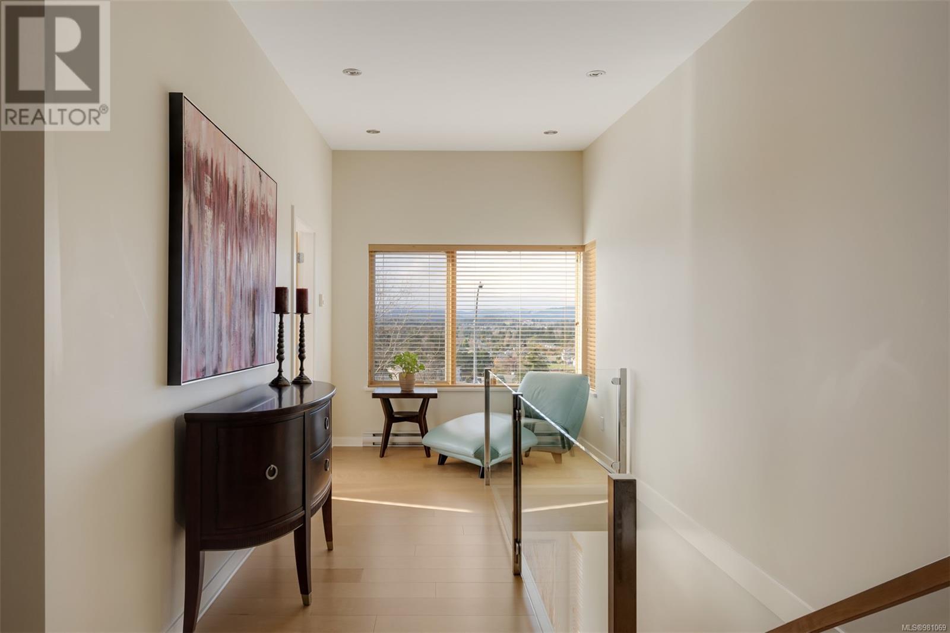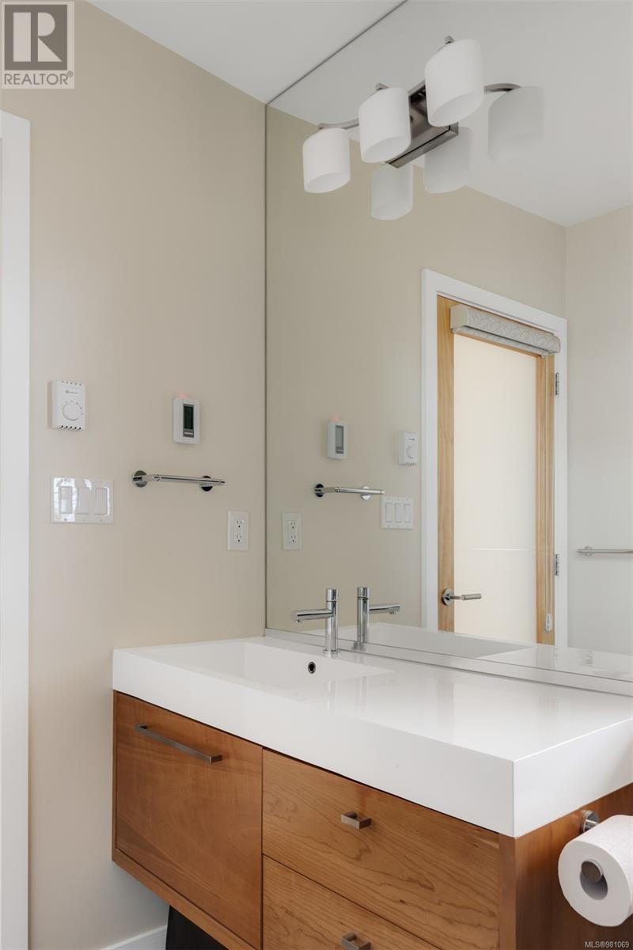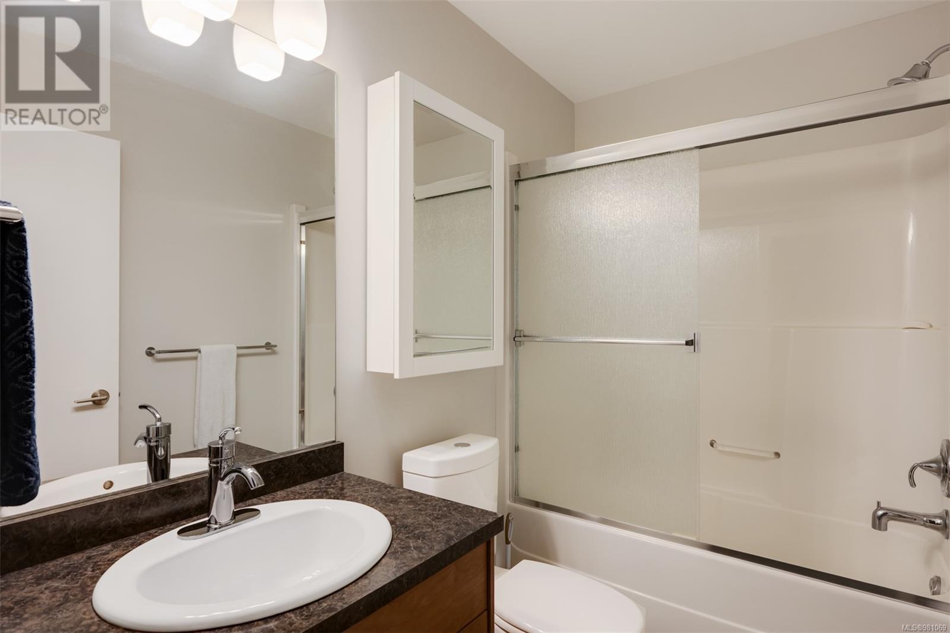4035 Rainbow St Saanich, British Columbia V8X 2A8
$1,799,900
Experience luxury in this West Coast-inspired home with breathtaking ocean, mountain & city views. The modern, stylish interior features expansive windows that fill the space with natural light. The kitchen is a culinary enthusiast’s dream, equipped with top-of-the-line appliances, quartz countertops, & a spacious island, seamlessly transitioning into the formal dining room. The chic living room with fireplace & convenient two-piece bathroom completes the main floor. Upstairs, the primary suite boasts a large walk-in closet (or 4th bedroom), luxurious ensuite, & private balcony. This level also includes a second bedroom & full bathroom. The walk-out lower level offers suite potential & currently features a generous family room, third bedroom, 4 piece bathroom, & direct access to the garage. Outside, enjoy a sun-soaked patio, roomy balcony, & a low-maintenance yard with mature landscaping. Centrally located, close to all amenities—this home exemplifies West Coast living at its finest! (id:29647)
Property Details
| MLS® Number | 981069 |
| Property Type | Single Family |
| Neigbourhood | High Quadra |
| Features | Other, Rectangular |
| Parking Space Total | 2 |
| Plan | Vip86255 |
| View Type | City View, Mountain View, Valley View |
Building
| Bathroom Total | 4 |
| Bedrooms Total | 4 |
| Architectural Style | Westcoast |
| Constructed Date | 2009 |
| Cooling Type | Fully Air Conditioned |
| Fireplace Present | Yes |
| Fireplace Total | 1 |
| Heating Fuel | Electric, Natural Gas, Other |
| Heating Type | Baseboard Heaters, Heat Pump |
| Size Interior | 3358 Sqft |
| Total Finished Area | 2826 Sqft |
| Type | House |
Parking
| Garage |
Land
| Acreage | No |
| Size Irregular | 5008 |
| Size Total | 5008 Sqft |
| Size Total Text | 5008 Sqft |
| Zoning Type | Residential |
Rooms
| Level | Type | Length | Width | Dimensions |
|---|---|---|---|---|
| Second Level | Bedroom | 10 ft | 11 ft | 10 ft x 11 ft |
| Second Level | Bedroom | 10 ft | 13 ft | 10 ft x 13 ft |
| Second Level | Bathroom | 3-Piece | ||
| Second Level | Primary Bedroom | 12 ft | 14 ft | 12 ft x 14 ft |
| Second Level | Ensuite | 3-Piece | ||
| Second Level | Balcony | 6 ft | 16 ft | 6 ft x 16 ft |
| Lower Level | Entrance | 5 ft | 9 ft | 5 ft x 9 ft |
| Lower Level | Family Room | 14 ft | 30 ft | 14 ft x 30 ft |
| Lower Level | Bedroom | 9 ft | 10 ft | 9 ft x 10 ft |
| Lower Level | Bathroom | 4-Piece | ||
| Main Level | Entrance | 6 ft | 10 ft | 6 ft x 10 ft |
| Main Level | Living Room | 15 ft | 20 ft | 15 ft x 20 ft |
| Main Level | Kitchen | 9 ft | 13 ft | 9 ft x 13 ft |
| Main Level | Dining Room | 12 ft | 18 ft | 12 ft x 18 ft |
| Main Level | Bathroom | 2-Piece | ||
| Main Level | Balcony | 16 ft | 16 ft | 16 ft x 16 ft |
https://www.realtor.ca/real-estate/27672609/4035-rainbow-st-saanich-high-quadra

755 Humboldt St
Victoria, British Columbia V8W 1B1
(250) 388-5882
(250) 388-9636
Interested?
Contact us for more information




















