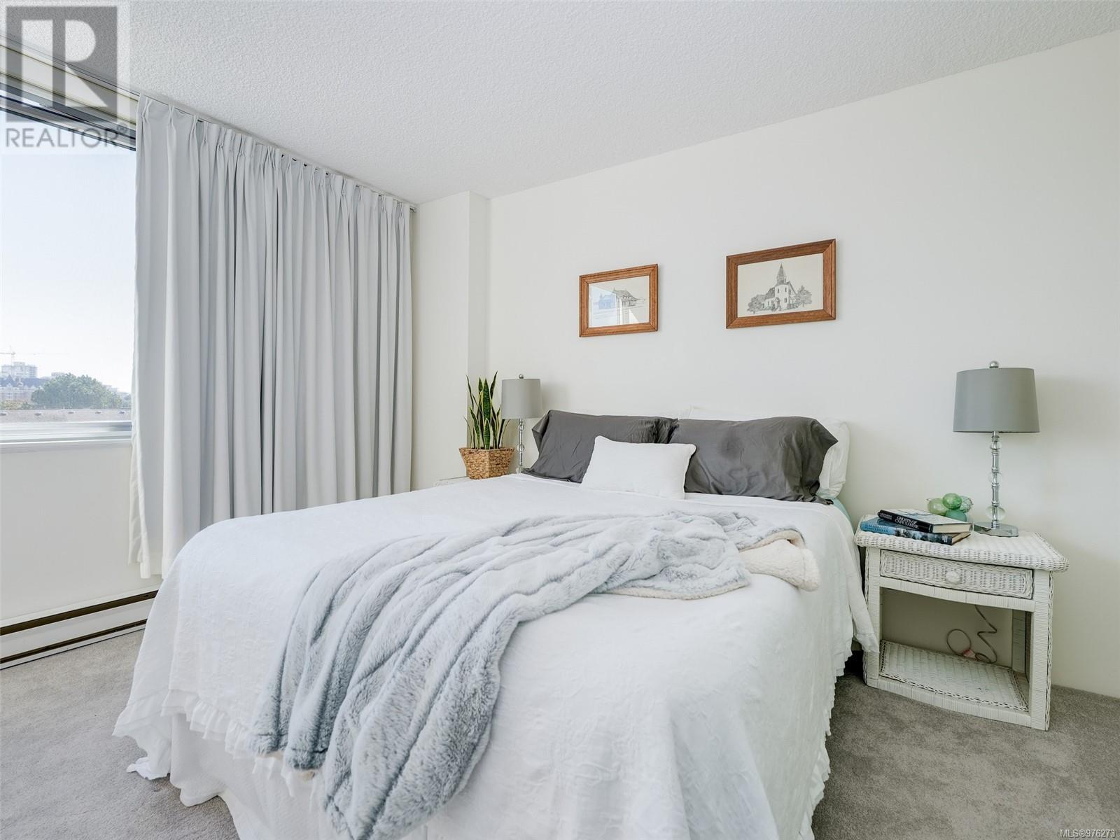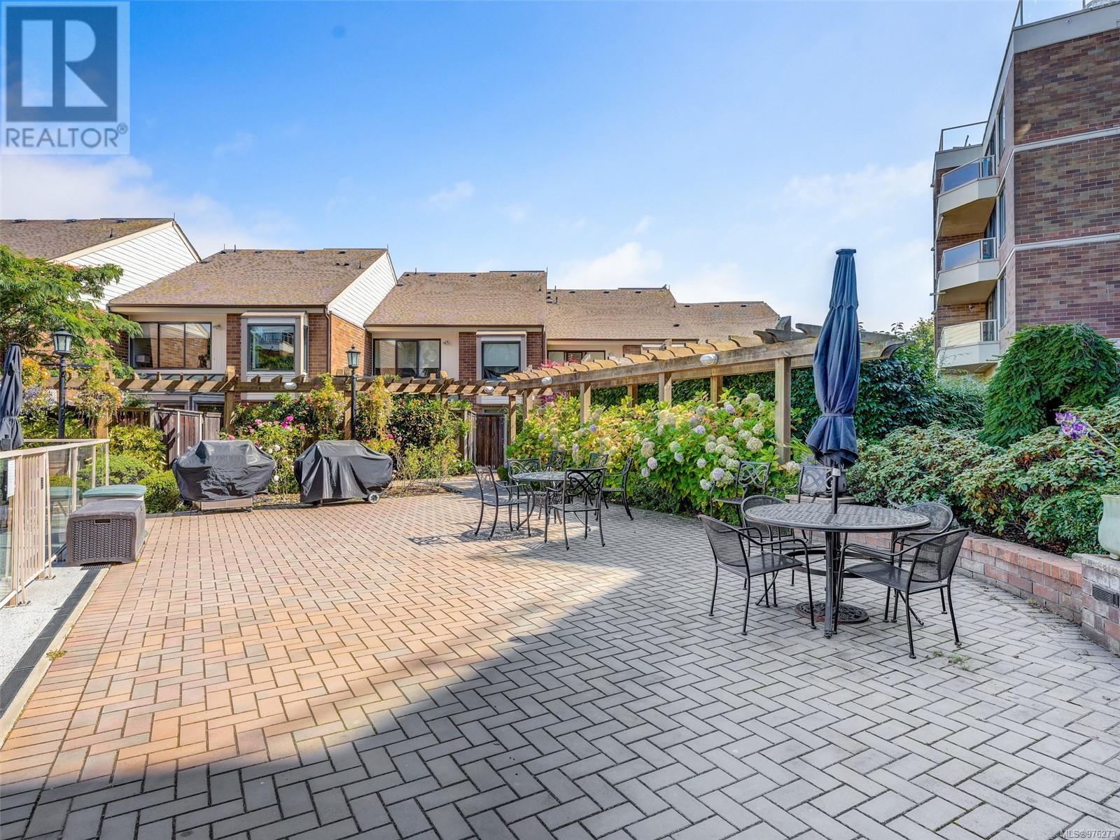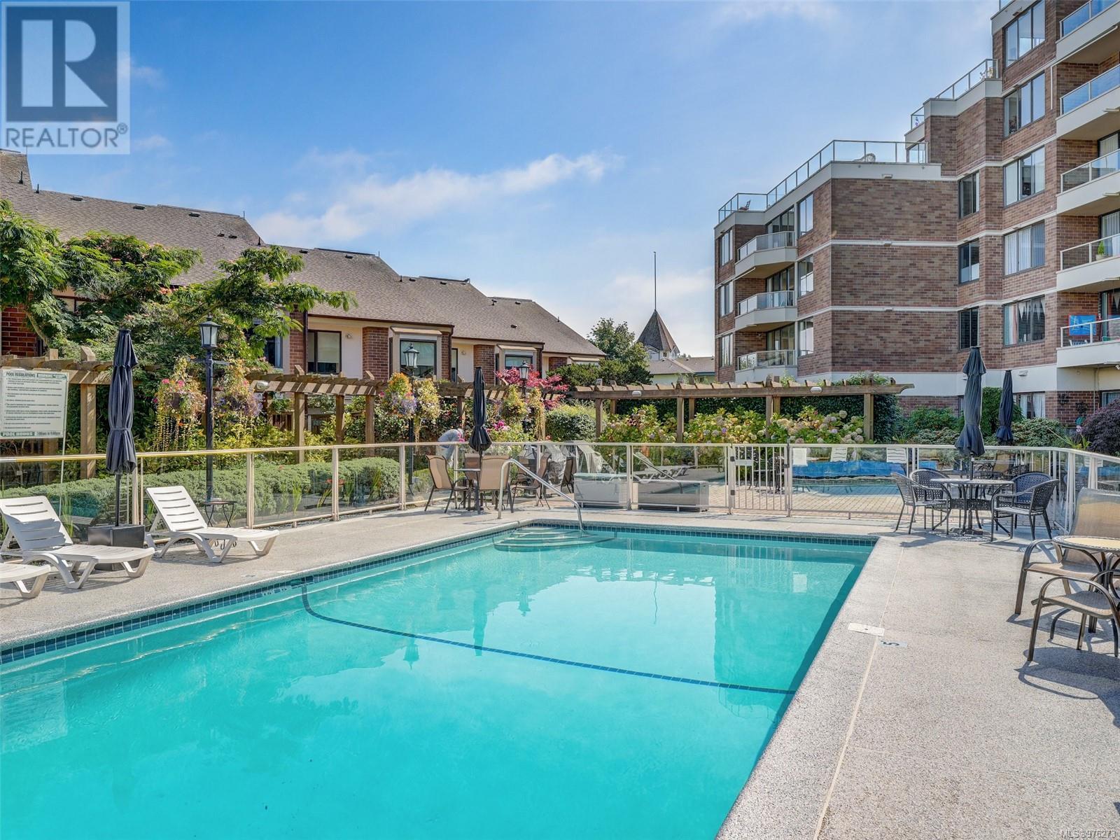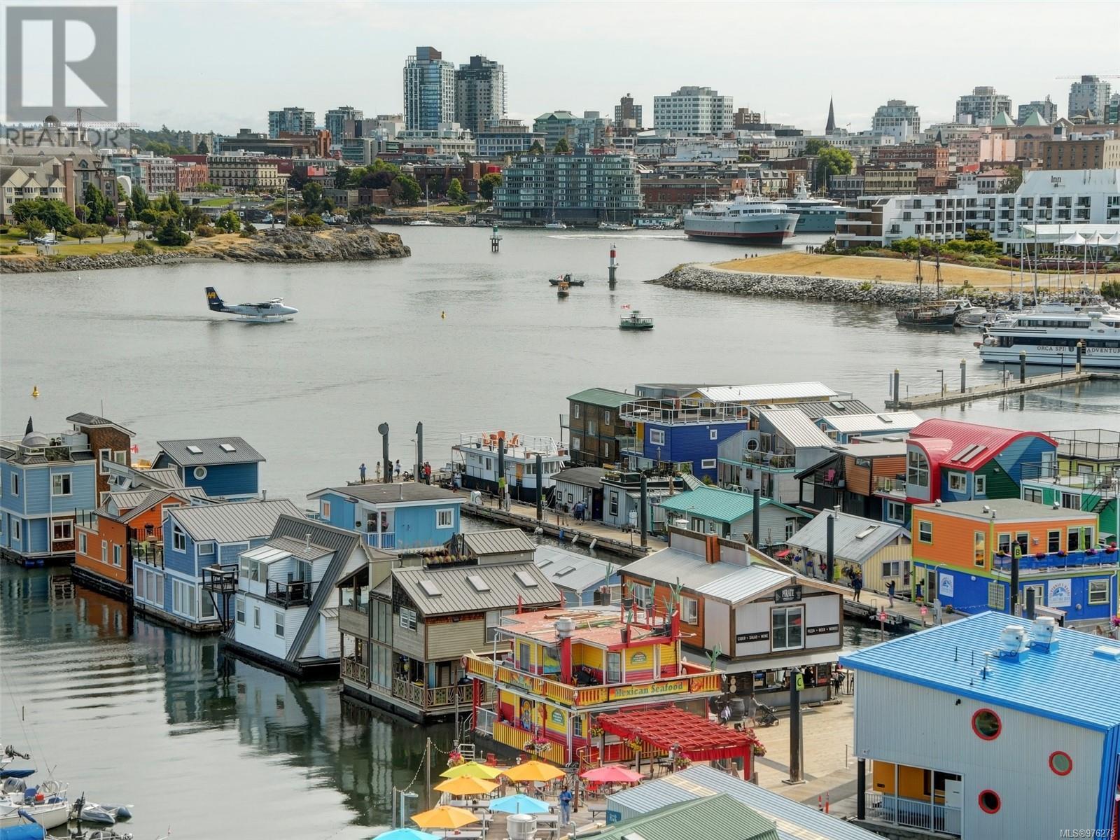403 225 Belleville St Victoria, British Columbia V8V 4T9
$1,298,900Maintenance,
$1,142.45 Monthly
Maintenance,
$1,142.45 MonthlyNEW PRICE. Outstanding Inner Harbour and Panoramic Views from an Astonishing 1041sf Ocean View Terrace in this rare 3 bed 2 bath James Bay condo. This bright unit offers so much potential to redesign for pique elegance. Beautiful generous ocean view bedrooms, primary with ensuite and walk-in closet. A dedicated laundry room, a separate large pantry, and a linen closet provide ample storage. The kitchen with a cozy breakfast nook flows to the spacious dining and living room and out to the unrivaled beautiful terrace with a greenhouse. Prestigious Laurel Point’s top-tier amenities are a heated outdoor pool, library, party room, workshop, fab fitness center, sauna, and carwash. EV parking and extra storage for the unit. Secured gate to waterfront walkway and its steps to downtown Victoria, the Museum, the Empress, and great shops and dining. It's an easy stroll through charming James Bay for daily essentials and Fisherman’s Wharf, Dallas Road, and Beacon Hill Park. This residence is a hidden gem blending vibrant city living with tranquil waterfront serenity. (id:29647)
Property Details
| MLS® Number | 976273 |
| Property Type | Single Family |
| Neigbourhood | James Bay |
| Community Name | Laurel Point |
| Community Features | Pets Allowed, Family Oriented |
| Features | Central Location, Cul-de-sac, Level Lot, Park Setting, Partially Cleared, Other, Marine Oriented |
| Parking Space Total | 1 |
| Plan | Vis259 |
| Structure | Greenhouse, Patio(s) |
| View Type | City View, Mountain View, Ocean View |
| Water Front Type | Waterfront On Ocean |
Building
| Bathroom Total | 2 |
| Bedrooms Total | 3 |
| Architectural Style | Contemporary |
| Constructed Date | 1976 |
| Cooling Type | None |
| Fire Protection | Fire Alarm System |
| Fireplace Present | No |
| Heating Type | Baseboard Heaters |
| Size Interior | 2720 Sqft |
| Total Finished Area | 1613 Sqft |
| Type | Apartment |
Land
| Access Type | Road Access |
| Acreage | No |
| Size Irregular | 2719 |
| Size Total | 2719 Sqft |
| Size Total Text | 2719 Sqft |
| Zoning Type | Residential |
Rooms
| Level | Type | Length | Width | Dimensions |
|---|---|---|---|---|
| Main Level | Patio | 36 ft | 16 ft | 36 ft x 16 ft |
| Main Level | Balcony | 8 ft | 5 ft | 8 ft x 5 ft |
| Main Level | Laundry Room | 5 ft | 5 ft | 5 ft x 5 ft |
| Main Level | Pantry | 8 ft | 5 ft | 8 ft x 5 ft |
| Main Level | Ensuite | 8 ft | 5 ft | 8 ft x 5 ft |
| Main Level | Bathroom | 8 ft | 5 ft | 8 ft x 5 ft |
| Main Level | Eating Area | 6 ft | 6 ft | 6 ft x 6 ft |
| Main Level | Kitchen | 12 ft | 7 ft | 12 ft x 7 ft |
| Main Level | Bedroom | 13 ft | 11 ft | 13 ft x 11 ft |
| Main Level | Bedroom | 12 ft | 10 ft | 12 ft x 10 ft |
| Main Level | Primary Bedroom | 17 ft | 14 ft | 17 ft x 14 ft |
| Main Level | Dining Room | 12 ft | 9 ft | 12 ft x 9 ft |
| Main Level | Living Room | 22 ft | 7 ft | 22 ft x 7 ft |
https://www.realtor.ca/real-estate/27433939/403-225-belleville-st-victoria-james-bay

752 Douglas St
Victoria, British Columbia V8W 3M6
(250) 380-3933
(250) 380-3939

752 Douglas St
Victoria, British Columbia V8W 3M6
(250) 380-3933
(250) 380-3939

752 Douglas St
Victoria, British Columbia V8W 3M6
(250) 380-3933
(250) 380-3939
Interested?
Contact us for more information

























































