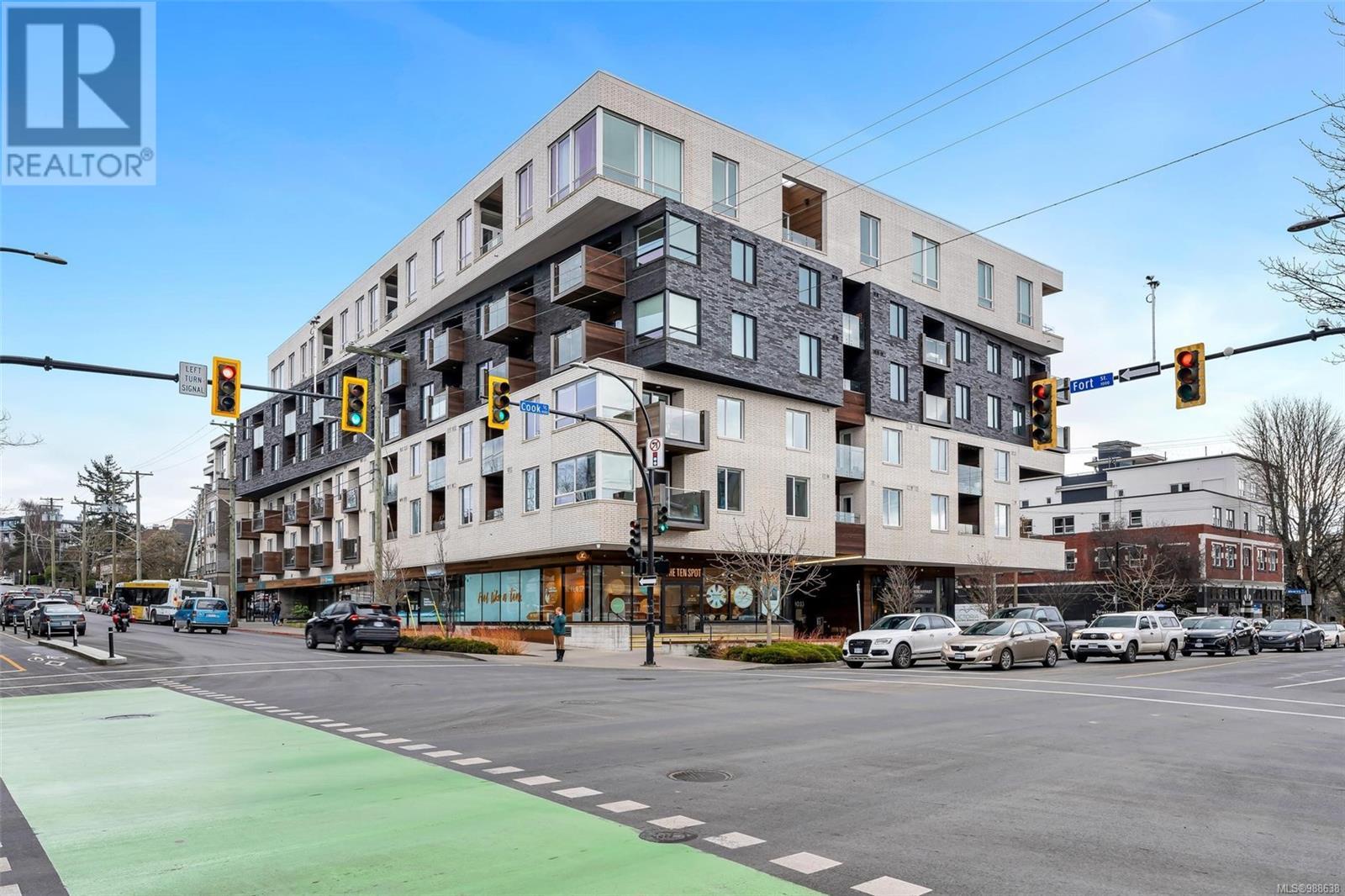403 1033 Cook St Victoria, British Columbia V8V 0E1
$929,900Maintenance,
$749 Monthly
Maintenance,
$749 MonthlyWelcome to Black & White. This 2-bedroom, 2-bathroom home spans 1,132 sq. ft. & was built in 2019 by Abstract Developments, a top builder in Victoria. Natural light floods the space, highlighting engineered oak hardwood floors throughout. The open-concept great room centers around a chef’s kitchen with stainless appliances, quartz countertops, slow-close cabinetry, a floor-to-ceiling pantry, & an island overlooking the spacious living room and adjacent den. The dining area fits a 10-foot table & connects to one of two decks. The primary bedroom accommodates a king-sized bed, has a walk-in closet, a private patio, & a 4-piece ensuite with a luxurious walk-in shower. The second bedroom, main bath, & office area are on the opposite side of the suite. Building amenities include a common outdoor patio with a fire pit & BBQs, secured parking, separate storage, & bike/paddleboard storage. Black & White is a pet-friendly, rental-friendly, non-smoking building located in the heart of Victoria (id:29647)
Property Details
| MLS® Number | 988638 |
| Property Type | Single Family |
| Neigbourhood | Downtown |
| Community Name | Black and White |
| Community Features | Pets Allowed, Family Oriented |
| Parking Space Total | 1 |
| Plan | Eps6069 |
| View Type | City View |
Building
| Bathroom Total | 2 |
| Bedrooms Total | 2 |
| Architectural Style | Contemporary |
| Constructed Date | 2019 |
| Cooling Type | None |
| Fireplace Present | No |
| Heating Fuel | Electric |
| Heating Type | Baseboard Heaters |
| Size Interior | 1207 Sqft |
| Total Finished Area | 1132 Sqft |
| Type | Apartment |
Parking
| Garage |
Land
| Acreage | No |
| Size Irregular | 1205 |
| Size Total | 1205 Sqft |
| Size Total Text | 1205 Sqft |
| Zoning Type | Residential |
Rooms
| Level | Type | Length | Width | Dimensions |
|---|---|---|---|---|
| Main Level | Balcony | 7'5 x 5'2 | ||
| Main Level | Balcony | 7'4 x 5'1 | ||
| Main Level | Bathroom | 8 ft | Measurements not available x 8 ft | |
| Main Level | Bedroom | 10'9 x 10'7 | ||
| Main Level | Ensuite | 5'2 x 10'3 | ||
| Main Level | Primary Bedroom | 10'11 x 14'6 | ||
| Main Level | Office | 5'1 x 5'4 | ||
| Main Level | Dining Room | 8'3 x 15'6 | ||
| Main Level | Living Room | 13'8 x 23'2 | ||
| Main Level | Laundry Room | 5'1 x 5'2 | ||
| Main Level | Kitchen | 11'11 x 8'6 | ||
| Main Level | Entrance | 6 ft | Measurements not available x 6 ft |
https://www.realtor.ca/real-estate/27937681/403-1033-cook-st-victoria-downtown

200-569 Johnson St
Victoria, British Columbia V8W 1M2
(250) 381-2265
(250) 381-7803
www.naivictoria.ca/

200-569 Johnson St
Victoria, British Columbia V8W 1M2
(250) 381-2265
(250) 381-7803
www.naivictoria.ca/
Interested?
Contact us for more information




































