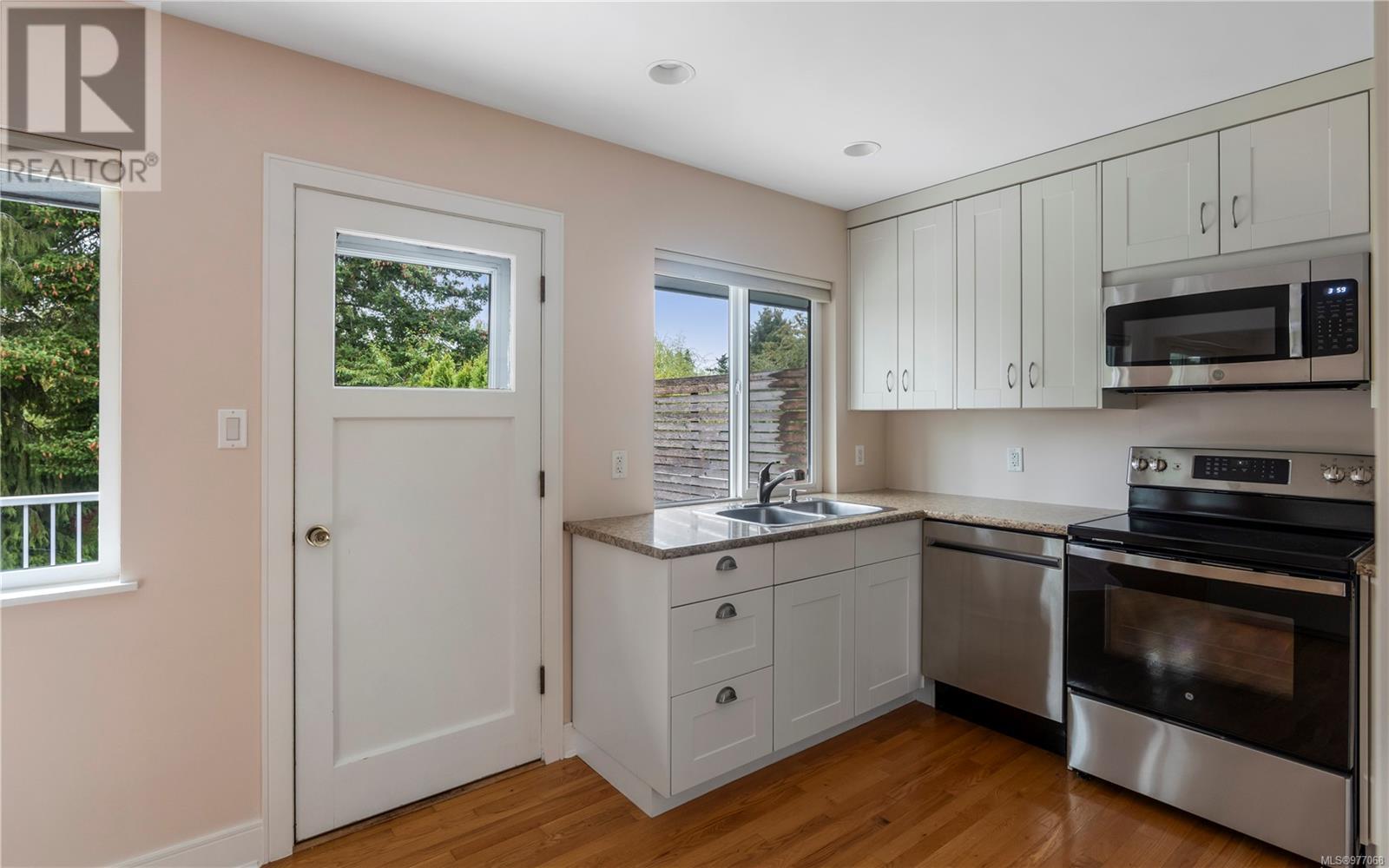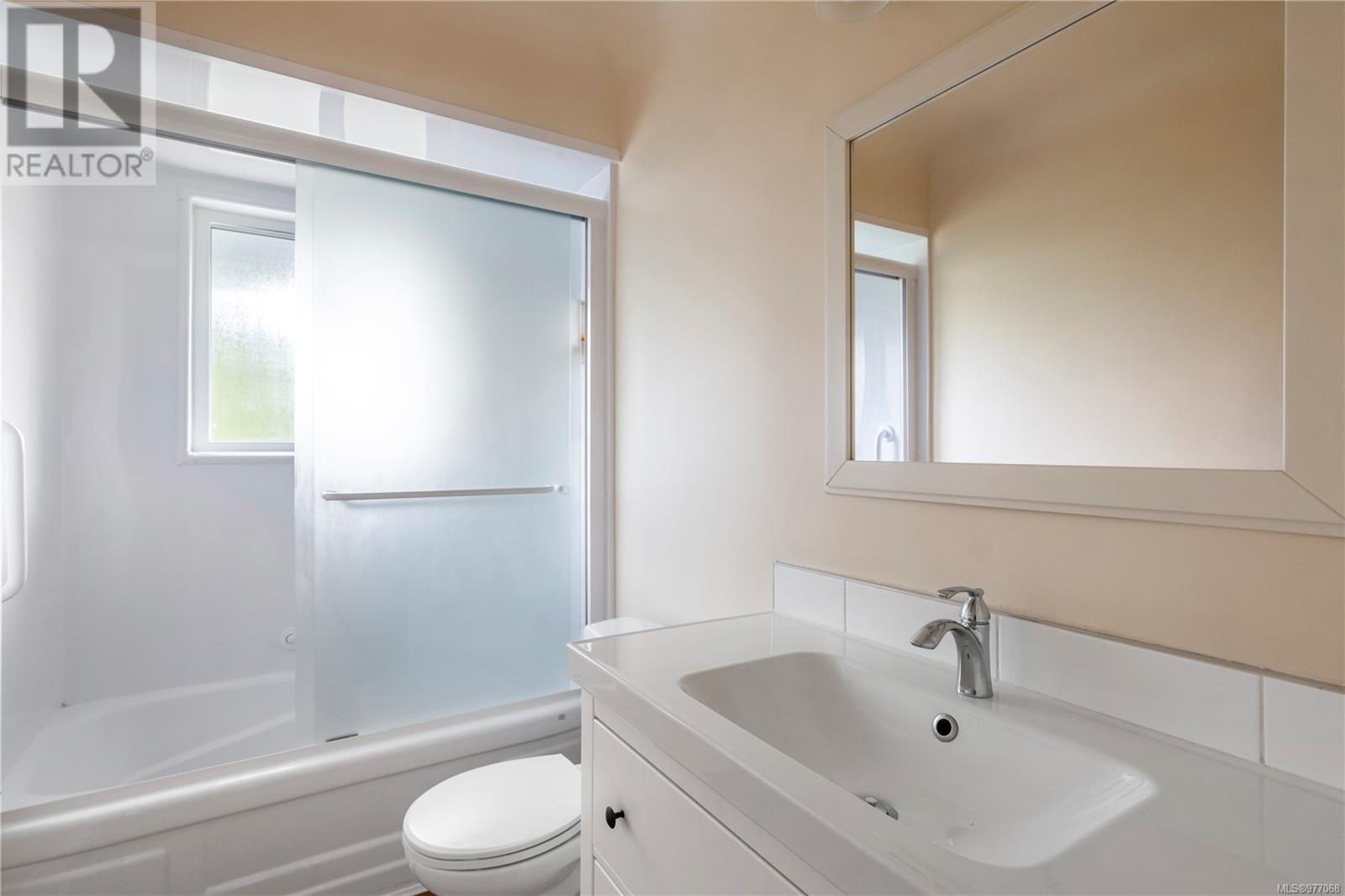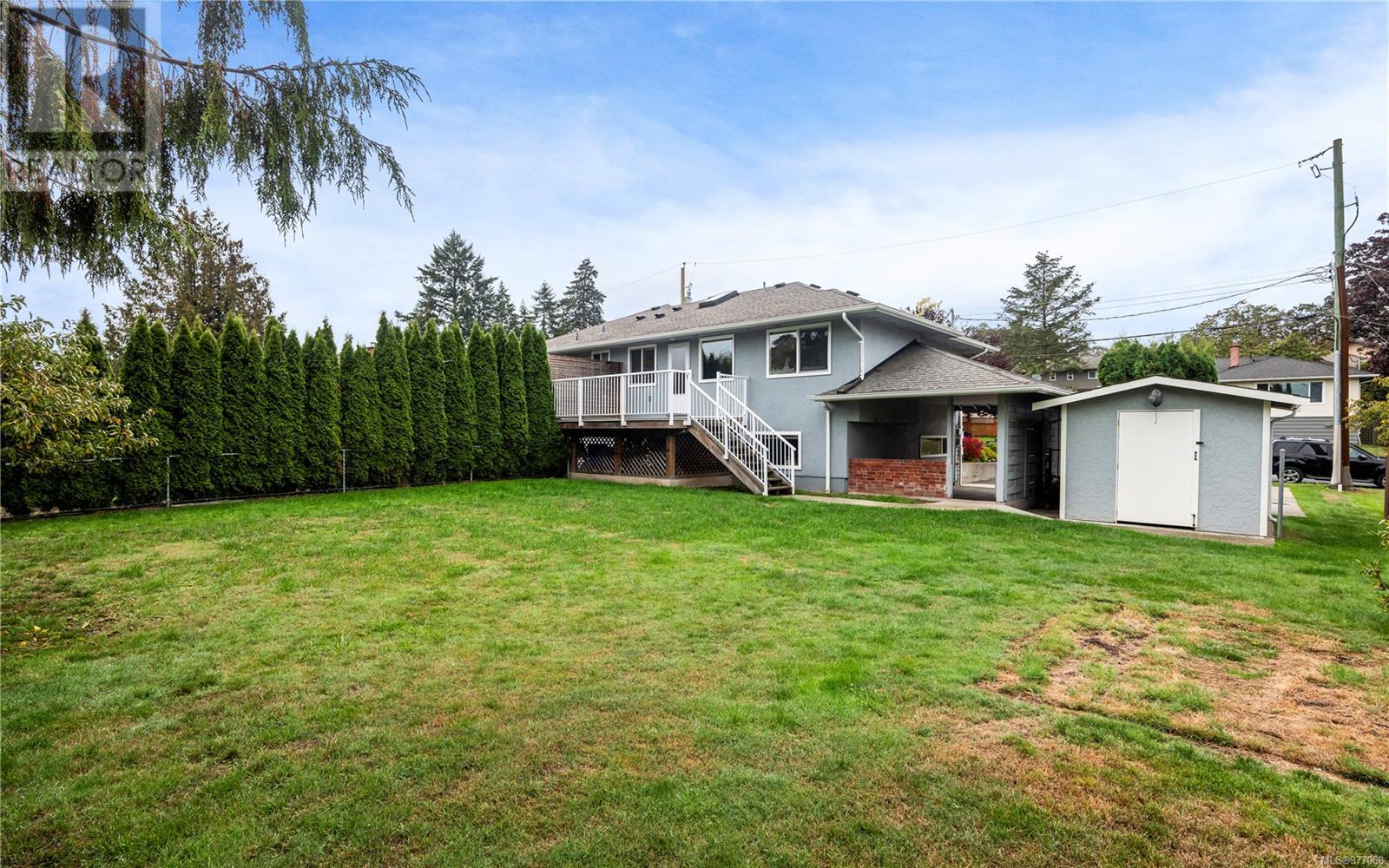4021 Century Rd Saanich, British Columbia V8X 2E5
$1,250,000
OPEN HOUSE THIS SUNDAY 12:00 PM - 1:30 PM - A fantastic offering for this TURN-KEY family home with an above-ground 3-BEDROOM SELF-CONTAINED IN-LAW SUITE with 7'11 ceilings and a large private backyard. This 6 bed/2 bath home is positioned on a quiet dead-end street on an oversized sunny lot (96ftX109ft) in the popular Lake Hill neighbourhood. The freshly painted main level offers hardwood floors, 3 bedrooms (new carpet), 4 piece bathroom and a well-laid-out kitchen with all new appliances, including a new washer & dryer. Step off the kitchen to your sunny deck overlooking the private flat backyard with a partition fence dividing the yard, creating private green space for the main suite & lower suite. The lower level offers a beautifully renovated separately metered in-law suite (1198sqft) with in-suite laundry and a private flat backyard. Renovated and meticulously maintained by NZ BUILDERS over the years, this home shows even better in person. Book your showing today! (id:29647)
Property Details
| MLS® Number | 977068 |
| Property Type | Single Family |
| Neigbourhood | Lake Hill |
| Features | Cul-de-sac, Other, Rectangular |
| Parking Space Total | 3 |
| Plan | Vip12514 |
| Structure | Patio(s) |
Building
| Bathroom Total | 2 |
| Bedrooms Total | 6 |
| Appliances | Refrigerator, Stove, Washer, Dryer |
| Constructed Date | 1959 |
| Cooling Type | None |
| Fireplace Present | No |
| Heating Fuel | Electric |
| Heating Type | Baseboard Heaters |
| Size Interior | 2407 Sqft |
| Total Finished Area | 2407 Sqft |
| Type | House |
Land
| Acreage | No |
| Size Irregular | 10368 |
| Size Total | 10368 Sqft |
| Size Total Text | 10368 Sqft |
| Zoning Type | Residential |
Rooms
| Level | Type | Length | Width | Dimensions |
|---|---|---|---|---|
| Lower Level | Patio | 28 ft | 7 ft | 28 ft x 7 ft |
| Lower Level | Bedroom | 12 ft | 12 ft | 12 ft x 12 ft |
| Lower Level | Bedroom | 10 ft | 10 ft | 10 ft x 10 ft |
| Lower Level | Bathroom | 4-Piece | ||
| Lower Level | Bedroom | 12 ft | 10 ft | 12 ft x 10 ft |
| Lower Level | Living Room/dining Room | 18 ft | 14 ft | 18 ft x 14 ft |
| Lower Level | Kitchen | 13 ft | 9 ft | 13 ft x 9 ft |
| Lower Level | Entrance | 8 ft | 4 ft | 8 ft x 4 ft |
| Main Level | Bedroom | 10 ft | 11 ft | 10 ft x 11 ft |
| Main Level | Bedroom | 9 ft | 10 ft | 9 ft x 10 ft |
| Main Level | Primary Bedroom | 14 ft | 10 ft | 14 ft x 10 ft |
| Main Level | Bathroom | 4-Piece | ||
| Main Level | Kitchen | 17 ft | 10 ft | 17 ft x 10 ft |
| Main Level | Dining Room | 10 ft | 10 ft | 10 ft x 10 ft |
| Main Level | Living Room | 18 ft | 14 ft | 18 ft x 14 ft |
| Main Level | Entrance | 7 ft | 10 ft | 7 ft x 10 ft |
| Other | Storage | 10 ft | 10 ft | 10 ft x 10 ft |
https://www.realtor.ca/real-estate/27463897/4021-century-rd-saanich-lake-hill

2249 Oak Bay Ave
Victoria, British Columbia V8R 1G4
(778) 433-8885

2249 Oak Bay Ave
Victoria, British Columbia V8R 1G4
(778) 433-8885
Interested?
Contact us for more information




































