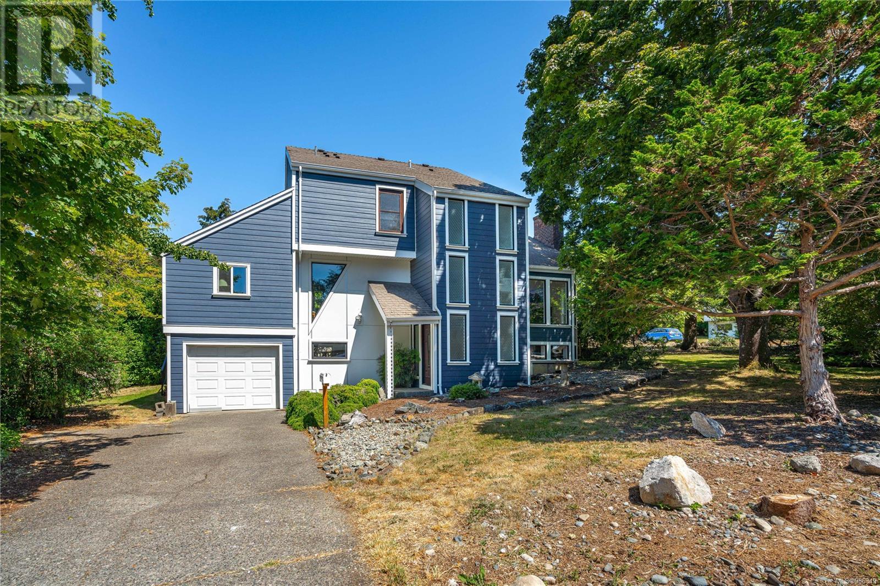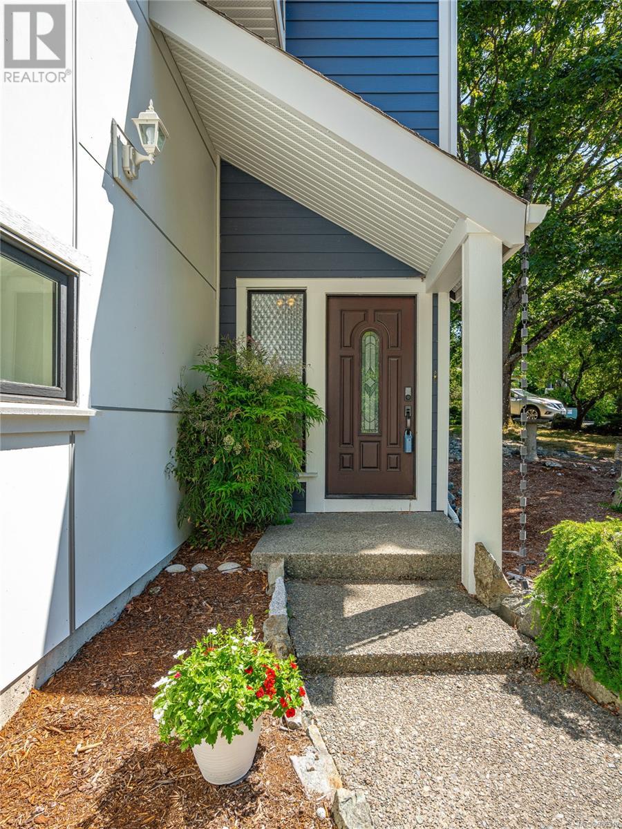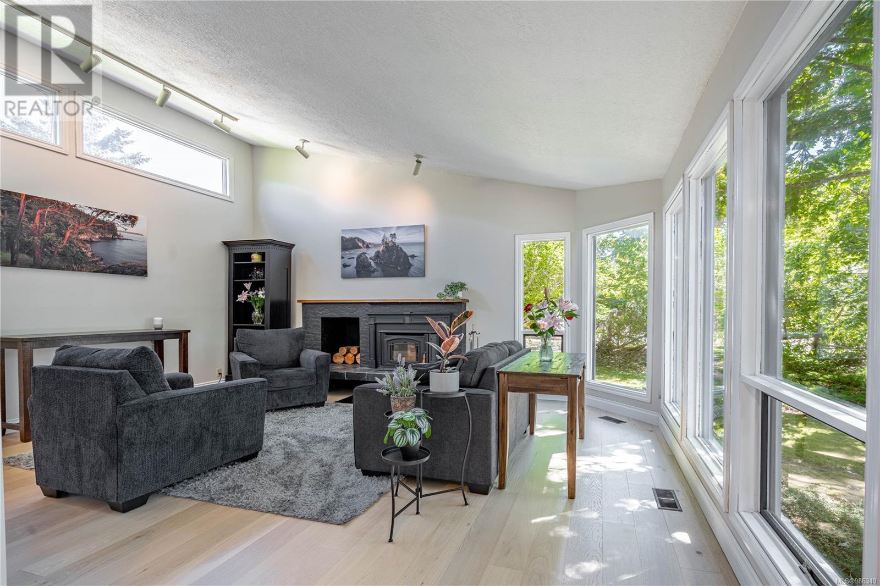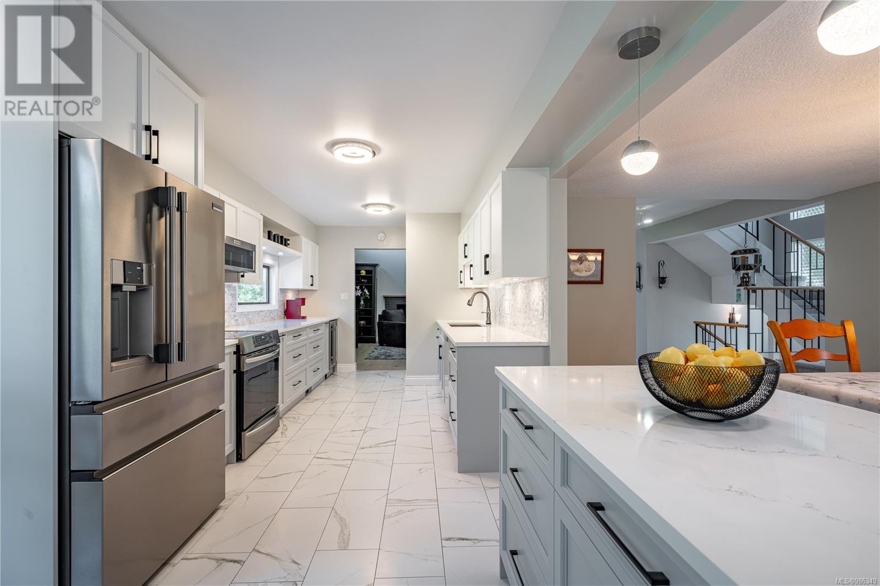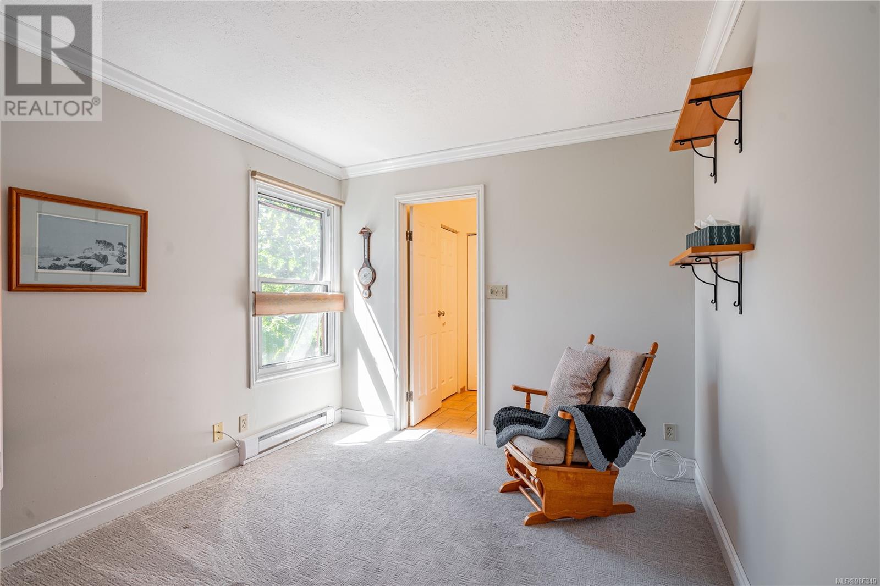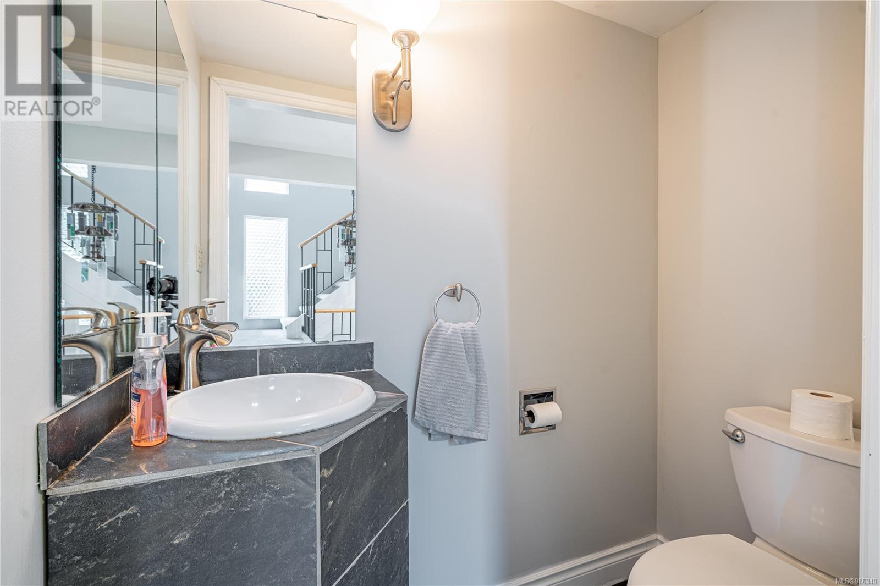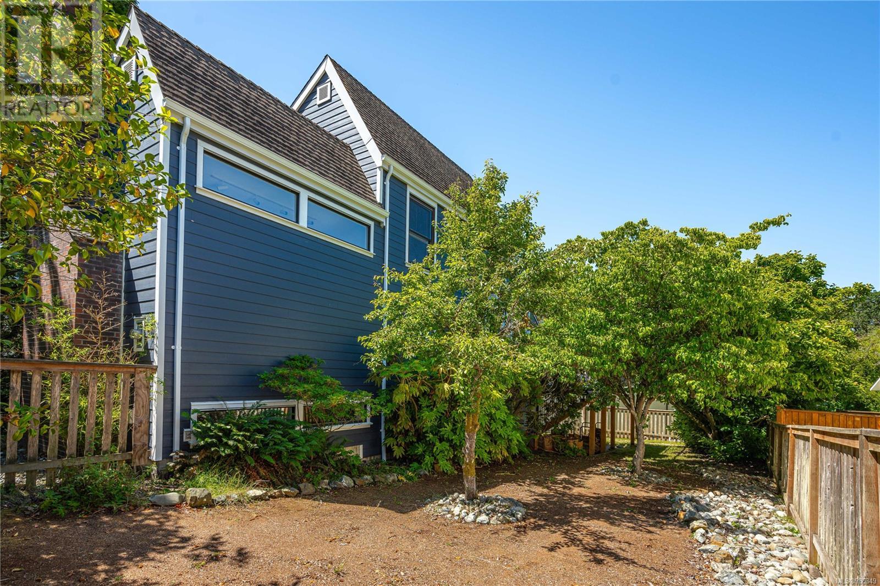4020 Travis Pl Saanich, British Columbia V8X 4A8
$1,198,000
Tucked away on a beautifully treed 0.19-acre cul-de-sac, this West Coast Contemporary home blends style and function with 3 bedrooms and 4 bathrooms. Vaulted ceilings and large windows fill the living room with light, complemented by a wood insert fireplace and lush yard views. The professional Urbana kitchen boasts upscale stainless appliances, a pot filler, walk-in pantry, eating bar, and breakfast nook, with engineered flooring extending into the dining area. A nearby 2-piece powder room adds convenience. The spacious rec room opens to a private deck and backyard retreat. Upstairs, the primary suite offers a slipper tub and walk-in shower, while the second bedroom includes its own 4-piece bath. The lower level features a family room with an electric fireplace, a third bedroom, 2-piece bath, laundry, and garage access—perfect for a nanny suite. Located near the University, top schools, and shopping, with recent updates including hardy board siding, soffits, gutters, facia, and an electric sub-panel. (id:29647)
Property Details
| MLS® Number | 986349 |
| Property Type | Single Family |
| Neigbourhood | High Quadra |
| Features | Level Lot, Private Setting, Wooded Area, Irregular Lot Size, Other |
| Parking Space Total | 2 |
| Plan | Vip27688 |
| View Type | City View, Mountain View |
Building
| Bathroom Total | 4 |
| Bedrooms Total | 3 |
| Architectural Style | Westcoast |
| Constructed Date | 1976 |
| Cooling Type | None |
| Fireplace Present | Yes |
| Fireplace Total | 2 |
| Heating Fuel | Electric |
| Heating Type | Baseboard Heaters, Forced Air |
| Size Interior | 2937 Sqft |
| Total Finished Area | 2484 Sqft |
| Type | House |
Land
| Access Type | Road Access |
| Acreage | No |
| Size Irregular | 8159 |
| Size Total | 8159 Sqft |
| Size Total Text | 8159 Sqft |
| Zoning Description | Sfd |
| Zoning Type | Residential |
Rooms
| Level | Type | Length | Width | Dimensions |
|---|---|---|---|---|
| Second Level | Ensuite | 9 ft | 9 ft | 9 ft x 9 ft |
| Second Level | Primary Bedroom | 15 ft | 11 ft | 15 ft x 11 ft |
| Second Level | Ensuite | 8 ft | 8 ft | 8 ft x 8 ft |
| Second Level | Bedroom | 12 ft | 10 ft | 12 ft x 10 ft |
| Lower Level | Storage | 10 ft | 8 ft | 10 ft x 8 ft |
| Lower Level | Laundry Room | 16 ft | 11 ft | 16 ft x 11 ft |
| Lower Level | Bathroom | 8 ft | 4 ft | 8 ft x 4 ft |
| Lower Level | Bedroom | 14 ft | 9 ft | 14 ft x 9 ft |
| Lower Level | Family Room | 18 ft | 14 ft | 18 ft x 14 ft |
| Lower Level | Entrance | 5 ft | 5 ft | 5 ft x 5 ft |
| Main Level | Recreation Room | 21 ft | 12 ft | 21 ft x 12 ft |
| Main Level | Bathroom | 6 ft | 3 ft | 6 ft x 3 ft |
| Main Level | Eating Area | 9 ft | 7 ft | 9 ft x 7 ft |
| Main Level | Kitchen | 17 ft | 9 ft | 17 ft x 9 ft |
| Main Level | Living Room | 19 ft | 15 ft | 19 ft x 15 ft |
| Main Level | Dining Room | 14 ft | 9 ft | 14 ft x 9 ft |
https://www.realtor.ca/real-estate/27877888/4020-travis-pl-saanich-high-quadra

202-3440 Douglas St
Victoria, British Columbia V8Z 3L5
(250) 386-8181
(866) 880-8575
(250) 386-8180
www.remax-alliance-victoria-bc.com/

202-3440 Douglas St
Victoria, British Columbia V8Z 3L5
(250) 386-8181
(866) 880-8575
(250) 386-8180
www.remax-alliance-victoria-bc.com/
Interested?
Contact us for more information



