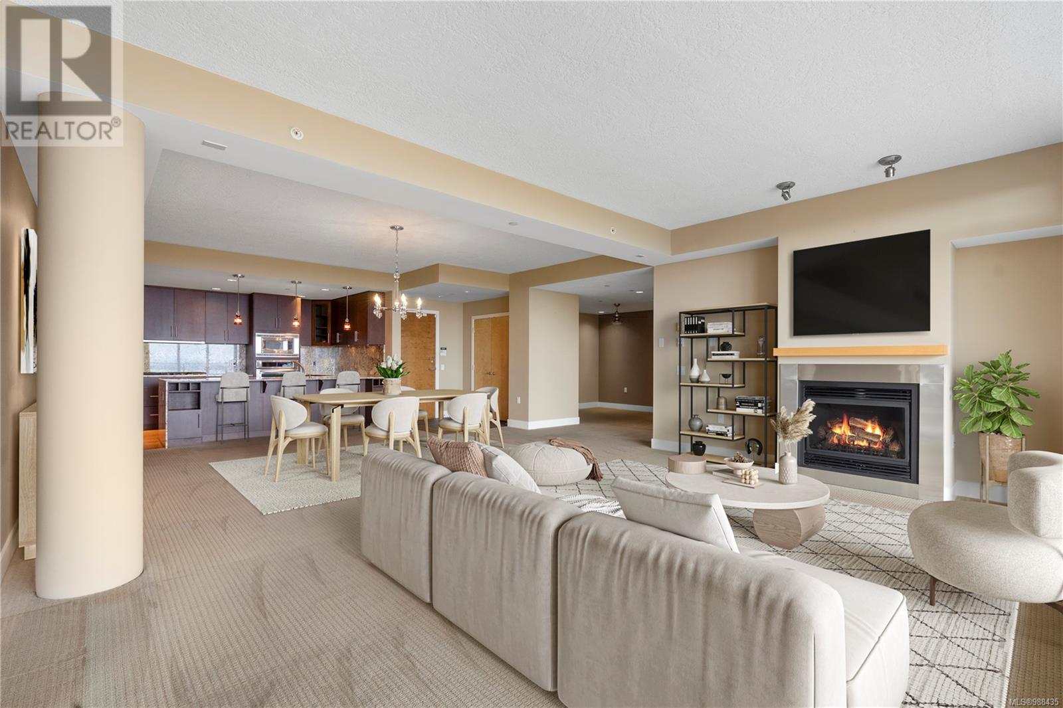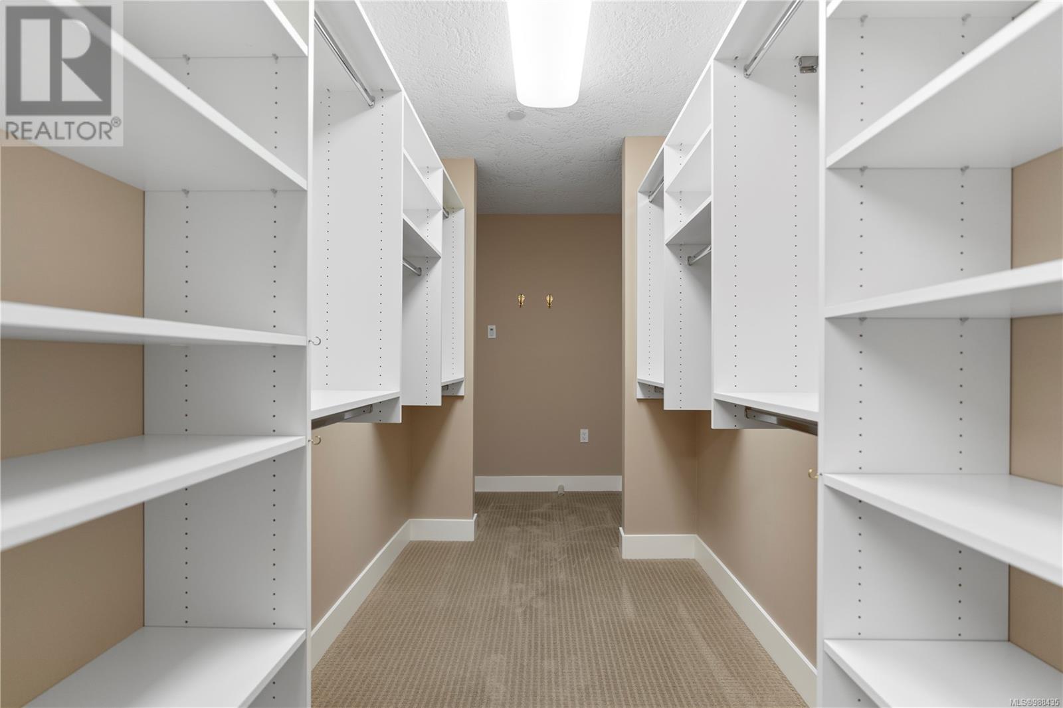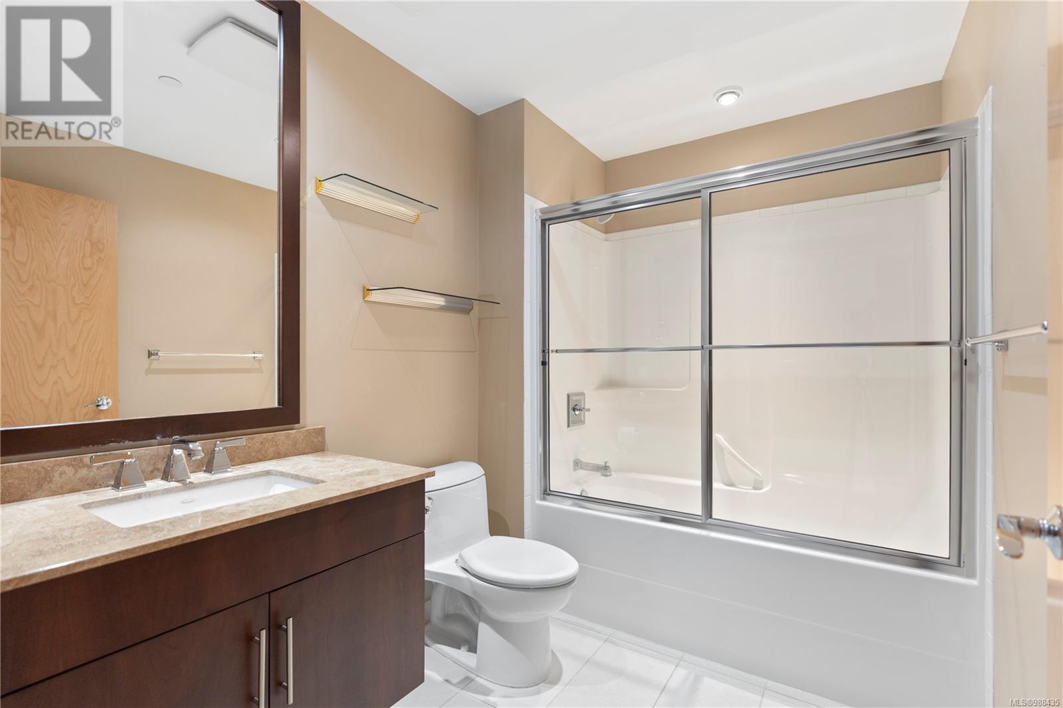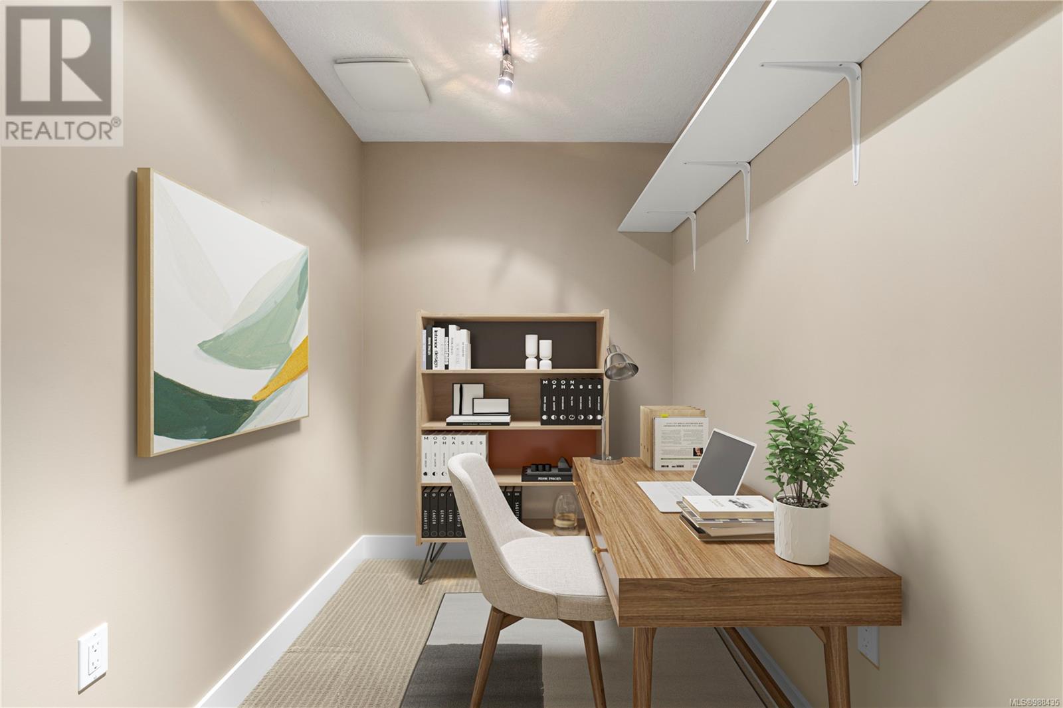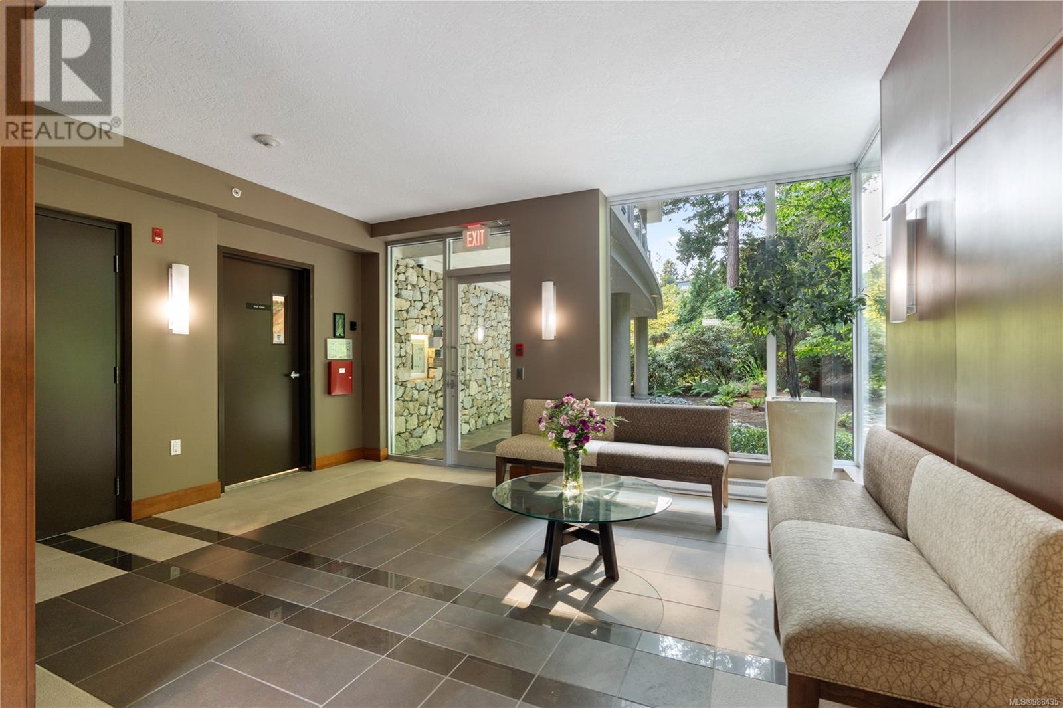402 748 Sayward Hill Terr Saanich, British Columbia V8Y 3K1
$1,595,000Maintenance,
$719 Monthly
Maintenance,
$719 MonthlyEnjoy breathtaking panoramic views and an unparalleled lifestyle at Sayward Hill. Overlooking the pristine greens of Cordova Bay Golf Course and scenic shorelines, this distinguished residence offers refined elegance in a premier steel-and-concrete building. Spanning 1,871 sq. ft., this stunning home features 2 ocean-view bedrooms, 2 bathrooms, a spacious media room or second living area, plus a dedicated office or storage space. The gourmet kitchen boasts granite countertops, a gas range, and countertop seating, seamlessly flowing into the open-concept dining and living areas—ideal for entertaining. Step onto the covered balcony, with a natural gas BBQ hookup and water tap for your flowers, and soak in the breathtaking vistas of Mt. Baker and the Gulf Islands. Luxurious primary suite offers private balcony access, a walk-in closet, and a spa-like ensuite with heated floors, soaker tub, dual sinks, and a separate shower. Secure underground parking, pet-friendly & ample visitor parking complete this rare West Coast gem. (id:29647)
Property Details
| MLS® Number | 988435 |
| Property Type | Single Family |
| Neigbourhood | Cordova Bay |
| Community Name | Sayward Hill Terrace |
| Community Features | Pets Allowed, Family Oriented |
| Features | Central Location, Cul-de-sac, Private Setting, Other, Golf Course/parkland |
| Parking Space Total | 1 |
| Plan | Eps1 |
| View Type | Mountain View, Ocean View, Valley View |
Building
| Bathroom Total | 2 |
| Bedrooms Total | 2 |
| Architectural Style | Westcoast |
| Constructed Date | 2008 |
| Cooling Type | None |
| Fire Protection | Fire Alarm System, Sprinkler System-fire |
| Fireplace Present | Yes |
| Fireplace Total | 1 |
| Heating Fuel | Electric, Natural Gas, Other |
| Heating Type | Baseboard Heaters |
| Size Interior | 2020 Sqft |
| Total Finished Area | 1871 Sqft |
| Type | Apartment |
Land
| Acreage | No |
| Size Irregular | 2016 |
| Size Total | 2016 Sqft |
| Size Total Text | 2016 Sqft |
| Zoning Type | Multi-family |
Rooms
| Level | Type | Length | Width | Dimensions |
|---|---|---|---|---|
| Main Level | Entrance | 6 ft | 9 ft | 6 ft x 9 ft |
| Main Level | Balcony | 20 ft | 7 ft | 20 ft x 7 ft |
| Main Level | Storage | 6 ft | 9 ft | 6 ft x 9 ft |
| Main Level | Laundry Room | 15 ft | 6 ft | 15 ft x 6 ft |
| Main Level | Den | 14 ft | 12 ft | 14 ft x 12 ft |
| Main Level | Ensuite | 5-Piece | ||
| Main Level | Bedroom | 12 ft | Measurements not available x 12 ft | |
| Main Level | Bathroom | 4-Piece | ||
| Main Level | Primary Bedroom | 14 ft | 20 ft | 14 ft x 20 ft |
| Main Level | Kitchen | 16' x 9' | ||
| Main Level | Dining Room | 19 ft | 16 ft | 19 ft x 16 ft |
| Main Level | Living Room | 19' x 13' |
https://www.realtor.ca/real-estate/27975178/402-748-sayward-hill-terr-saanich-cordova-bay

2239 Oak Bay Ave
Victoria, British Columbia V8R 1G4
(250) 370-7788
(250) 370-2657
Interested?
Contact us for more information











