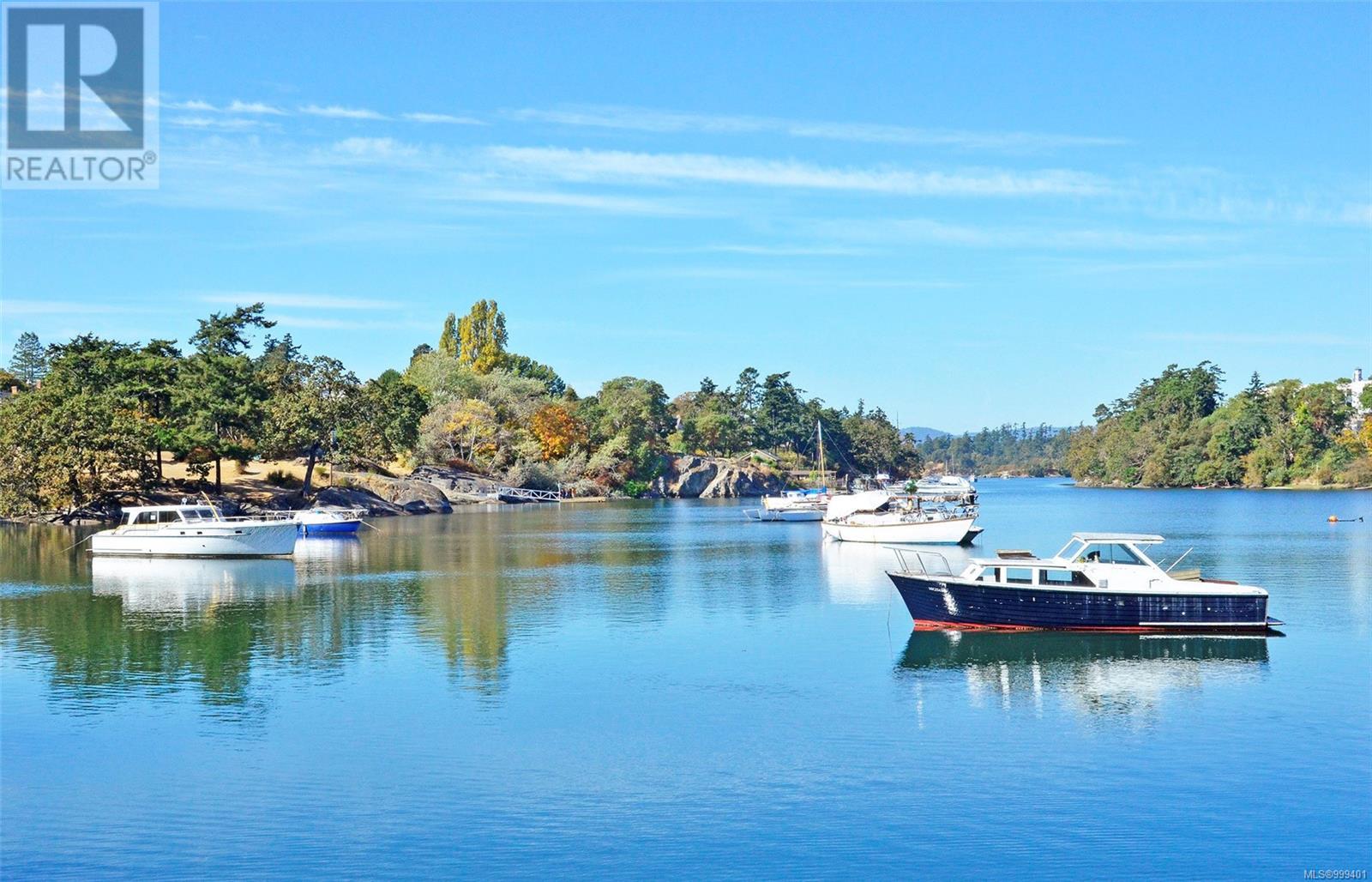402 545 Manchester Rd Victoria, British Columbia V8T 5H6
$595,000Maintenance,
$493 Monthly
Maintenance,
$493 MonthlyOPEN HOUSE Saturday May 17th, 11:00am -1:00pm! Rare top-floor South-West corner suite with stunning natural light from oversized windows and a skylight. Enjoy day-to-night southern views over downtown Victoria and the Olympic Mountains. The open living/dining area features a tile-faced gas fireplace, while the updated kitchen offers quartz counters, stainless steel appliances, and a modern backsplash. A private west-facing balcony opens off the eating area. The spacious primary has a walk-through closet and 4-piece ensuite. The oversized living area includes a custom Wall Murphy Bed providing a fabulous 3rd sleeping space for all your family and guests! Blackout blinds, in-suite laundry with built-in cabinetry, updated baths, flooring, and paint complete this stylish space. The Selkirk Waterfront with outstanding GLO Restaurant is just a short stroll away! Pet-friendly, well-run strata with no age restrictions, bike storage, and landscaped green space. Centrally located near parks, shopping, bus routes, downtown, and the harbour. A fantastic option for first-time buyers or downsizers! (id:29647)
Open House
This property has open houses!
11:00 am
Ends at:1:00 pm
Don't miss this rare 2-bedroom top-floor southwest corner suite-flooded with natural light from oversized windows and a skylight. Featuring an open layout with a cozy gas fireplace, updated kitchen with quartz counters, and a private west-facing balcony. Just steps to the Selkirk Waterfront, restaurants, parks, and downtown-pet-friendly and in a well-run, no-age-restriction strata!
Property Details
| MLS® Number | 999401 |
| Property Type | Single Family |
| Neigbourhood | Burnside |
| Community Name | Hampton Court |
| Community Features | Pets Allowed, Family Oriented |
| Features | Central Location, Cul-de-sac, Level Lot, Southern Exposure, Partially Cleared, Other |
| Parking Space Total | 1 |
| Plan | Vis2720 |
| View Type | City View, Mountain View |
Building
| Bathroom Total | 2 |
| Bedrooms Total | 2 |
| Architectural Style | Other |
| Constructed Date | 1993 |
| Cooling Type | None |
| Fireplace Present | Yes |
| Fireplace Total | 1 |
| Heating Fuel | Electric |
| Heating Type | Baseboard Heaters |
| Size Interior | 986 Sqft |
| Total Finished Area | 958 Sqft |
| Type | Apartment |
Land
| Access Type | Road Access |
| Acreage | No |
| Size Irregular | 986 |
| Size Total | 986 Sqft |
| Size Total Text | 986 Sqft |
| Zoning Type | Residential |
Rooms
| Level | Type | Length | Width | Dimensions |
|---|---|---|---|---|
| Main Level | Balcony | 4'7 x 6'5 | ||
| Main Level | Laundry Room | 4'3 x 4'8 | ||
| Main Level | Entrance | 4'2 x 10'8 | ||
| Main Level | Bathroom | 4-Piece | ||
| Main Level | Ensuite | 4-Piece | ||
| Main Level | Bedroom | 9'2 x 8'7 | ||
| Main Level | Primary Bedroom | 10'9 x 11'6 | ||
| Main Level | Other | 14'0 x 6'11 | ||
| Main Level | Kitchen | 11'6 x 7'3 | ||
| Main Level | Dining Room | 6'11 x 6'5 | ||
| Main Level | Living Room | 11'8 x 16'8 |
https://www.realtor.ca/real-estate/28313480/402-545-manchester-rd-victoria-burnside

2405 Bevan Ave
Sidney, British Columbia V8L 0C3
(250) 656-0131
(800) 485-8188
(250) 656-0893
www.dfh.ca/

#202-3795 Carey Rd
Victoria, British Columbia V8Z 6T8
(250) 477-7291
(800) 668-2272
(250) 477-3161
www.dfh.ca/
Interested?
Contact us for more information























































