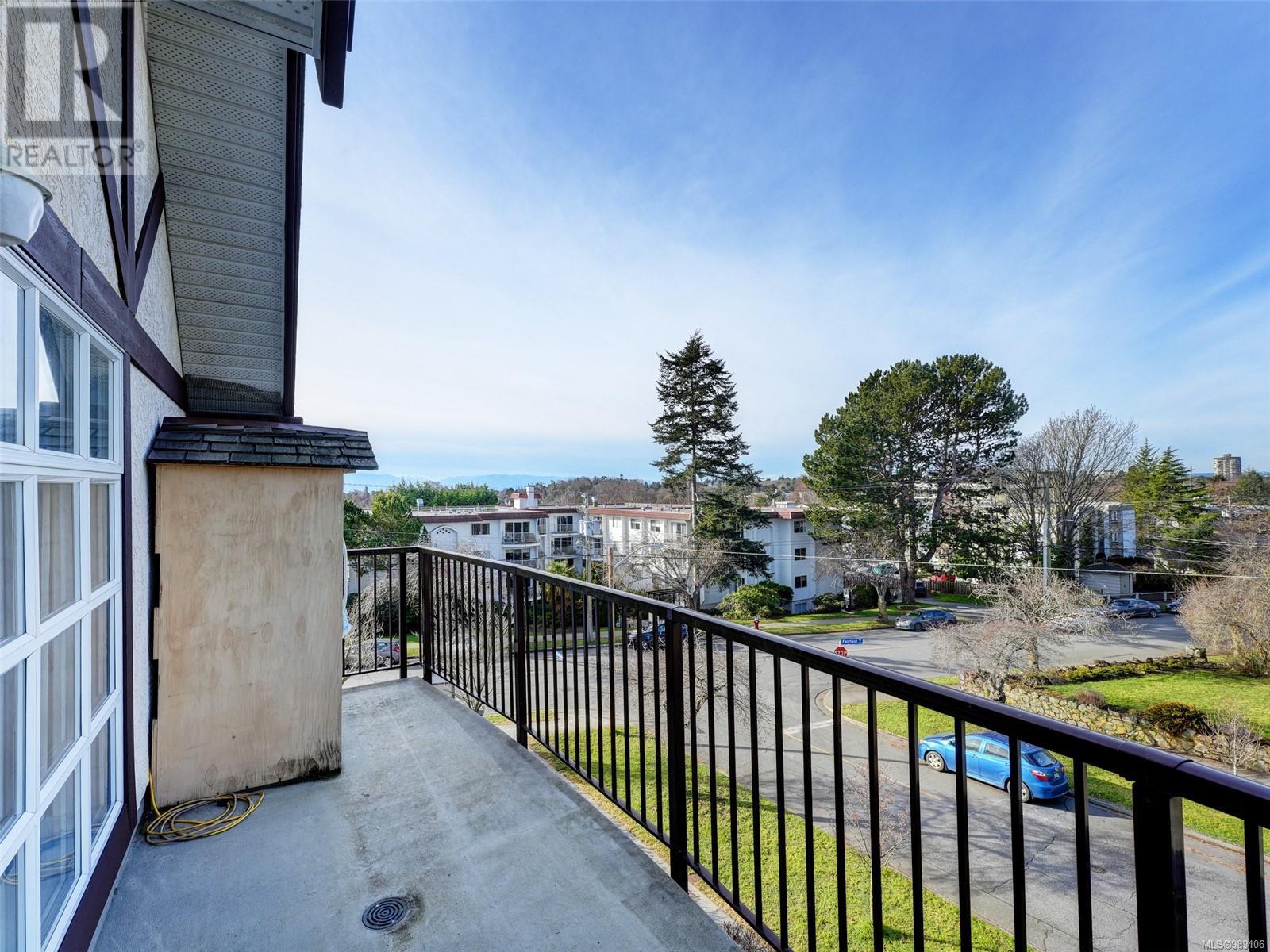402 1246 Fairfield Rd Victoria, British Columbia V8V 3B5
$575,000Maintenance,
$808.35 Monthly
Maintenance,
$808.35 MonthlySeller is motivated! Price reduced and 1 year of strata fees will be paid by the seller at closing—giving you extra room to renovate and make it your own. STUNNING FAIRFIELD Top Floor Corner CONDO! This bright south west Top floor corner unit features 2 bedrooms, 2 bathrooms, and a big Den with a sun-filled all-day-long living area, a gas fireplace, and a West facing deck with mountain views. There are laundry hook up in the main bathroom & dishwasher hook up in the kitchen area. Cardiff Place is a well-run building and Bonus features include a veggie garden for residents, bike storage, 2 EV chargers, storage room, parking, playground equipment, a spacious guest suite, and a 600-sq-ft banquet room with commercial kitchen for your meetings and celebrations. Just blocks away from Cook St Village, Moss St Market, Beacon Hill Park, Schools, Beaches and walk to beautiful downtown Victoria. Don't miss this opportunity to own a home in a nice area and a building!! (id:29647)
Property Details
| MLS® Number | 989406 |
| Property Type | Single Family |
| Neigbourhood | Fairfield West |
| Community Name | Cardiff Place |
| Community Features | Pets Allowed With Restrictions, Family Oriented |
| Parking Space Total | 1 |
| Plan | Vis3372 |
Building
| Bathroom Total | 2 |
| Bedrooms Total | 2 |
| Constructed Date | 1994 |
| Cooling Type | None |
| Fireplace Present | Yes |
| Fireplace Total | 1 |
| Heating Fuel | Electric, Natural Gas |
| Heating Type | Baseboard Heaters |
| Size Interior | 1194 Sqft |
| Total Finished Area | 1077 Sqft |
| Type | Apartment |
Parking
| Open |
Land
| Acreage | No |
| Size Irregular | 1077 |
| Size Total | 1077 Sqft |
| Size Total Text | 1077 Sqft |
| Zoning Type | Multi-family |
Rooms
| Level | Type | Length | Width | Dimensions |
|---|---|---|---|---|
| Main Level | Balcony | 20 ft | 6 ft | 20 ft x 6 ft |
| Main Level | Entrance | 5 ft | 4 ft | 5 ft x 4 ft |
| Main Level | Bathroom | 5 ft | 5 ft | 5 ft x 5 ft |
| Main Level | Kitchen | 11 ft | 7 ft | 11 ft x 7 ft |
| Main Level | Living Room | 13 ft | 10 ft | 13 ft x 10 ft |
| Main Level | Dining Room | 9 ft | 8 ft | 9 ft x 8 ft |
| Main Level | Den | 10 ft | 9 ft | 10 ft x 9 ft |
| Main Level | Bedroom | 11 ft | 8 ft | 11 ft x 8 ft |
| Main Level | Ensuite | 7 ft | 4 ft | 7 ft x 4 ft |
| Main Level | Primary Bedroom | 14 ft | 11 ft | 14 ft x 11 ft |
https://www.realtor.ca/real-estate/27962673/402-1246-fairfield-rd-victoria-fairfield-west

150-805 Cloverdale Ave
Victoria, British Columbia V8X 2S9
(250) 384-8124
(800) 665-5303
(250) 380-6355
www.pembertonholmes.com/
Interested?
Contact us for more information
































