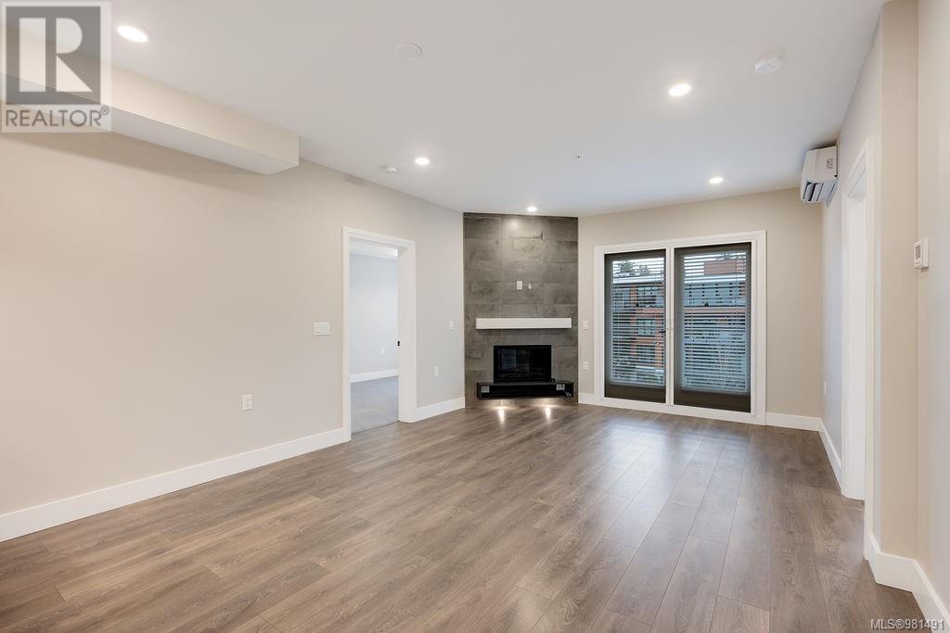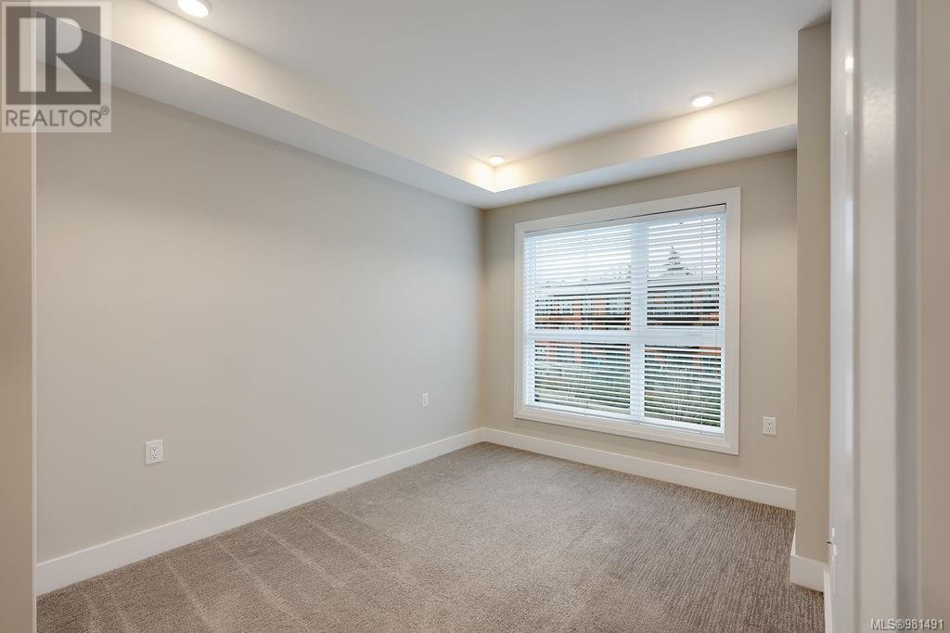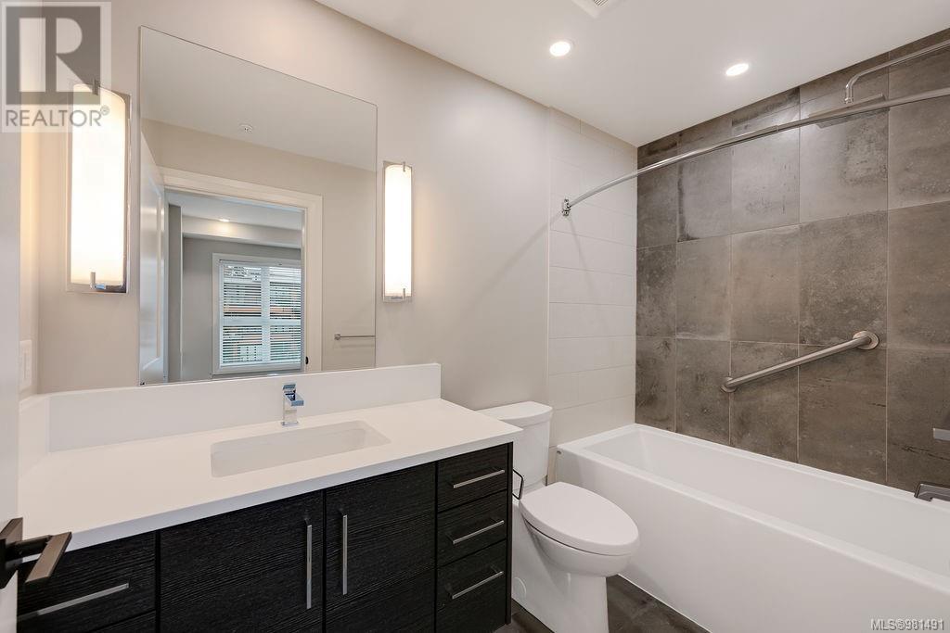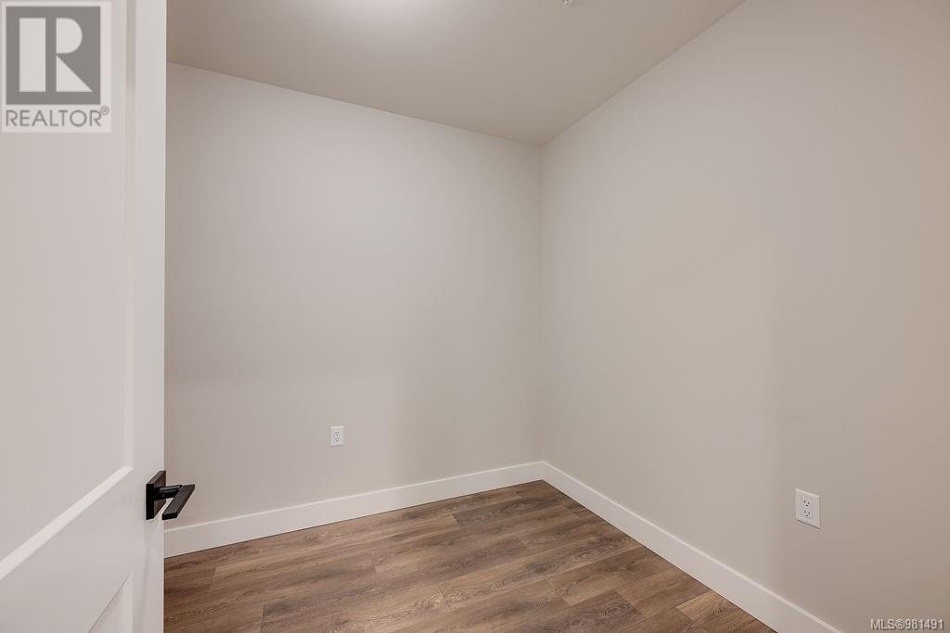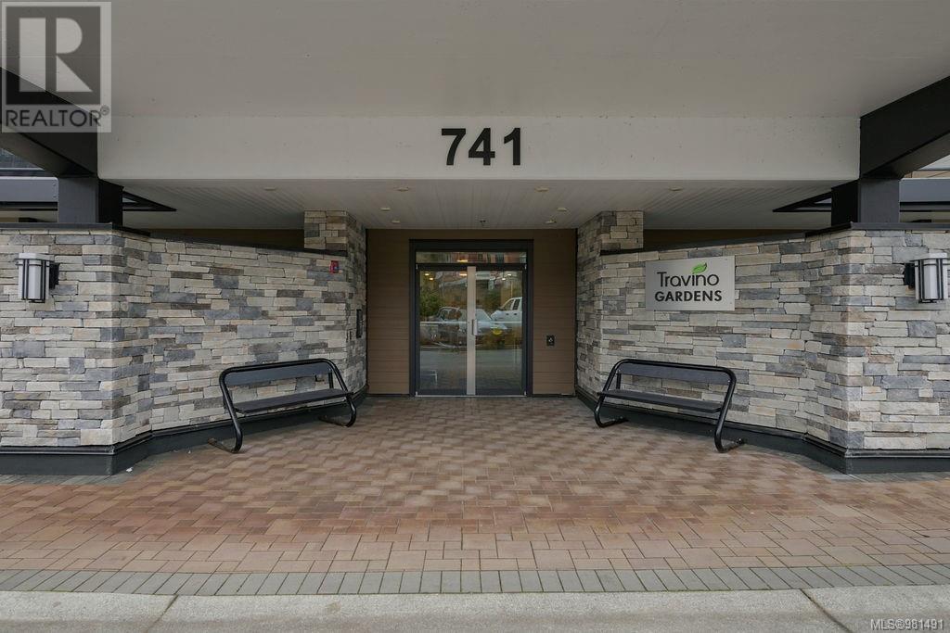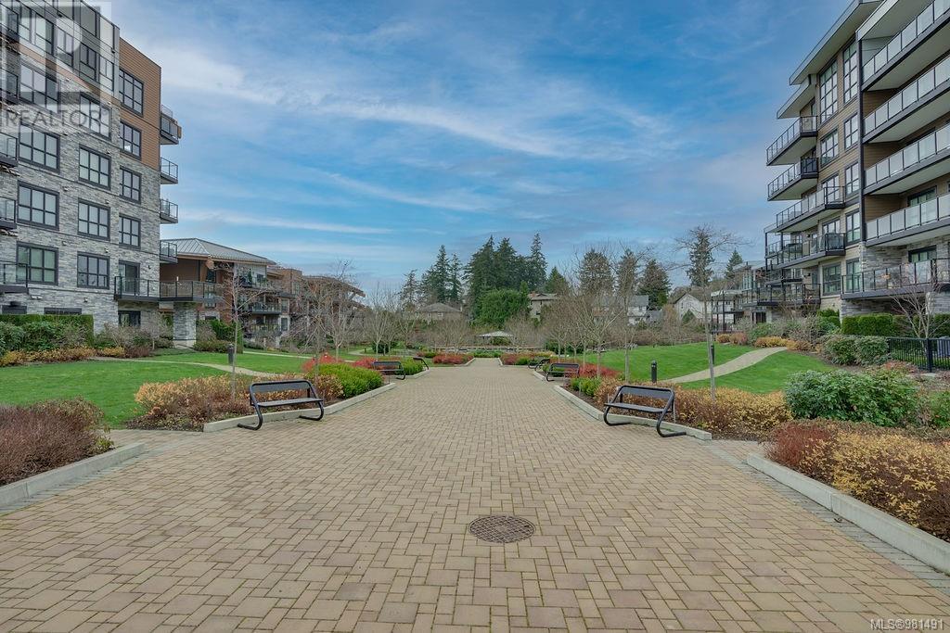401 741 Travino Lane Saanich, British Columbia V8Z 0G3
$829,900Maintenance,
$653.86 Monthly
Maintenance,
$653.86 MonthlyOPEN HOUSE SAT DEC 21 @ 2-4PM!! Coveted 2 Bedroom, 2.5 Bathroom + Den Suite in Travino Gardens - the jewel of the award winning Travino community! Featuring 9ft ceilings, quartz counters, eating bar & stainless appliances, insuite laundry, Solar Assist Central Heat & Air Conditioning included in Monthly Strata Fee, plus natural gas stove, fireplace & BBQ connection! Open concept living and dining room with gas fireplace. 2 ensuite bathrooms & screened French doors leading to the oversized balcony – room to sit, dine & garden! Spacious primary bedroom with walk through closet, splashy spa-like ensuite with heated floors + large vanity. The building features a spectacular roof top deck, garden plots, dog & car wash, guest parking, bike room, gym, dog park, multifaceted activity centre & more! Walk to Royal Oak Shopping Centre, Broadmead Village, bus exchange, Commonwealth Pool & Rec Centre, restaurants & walking & bike trails! Bonus: 2 Parking Stalls, 1 with EV charger roughed-in. Don't Delay - Call Today! (id:29647)
Property Details
| MLS® Number | 981491 |
| Property Type | Single Family |
| Neigbourhood | Royal Oak |
| Community Features | Pets Allowed, Family Oriented |
| Features | Other |
| Parking Space Total | 2 |
| View Type | Mountain View |
Building
| Bathroom Total | 3 |
| Bedrooms Total | 2 |
| Constructed Date | 2019 |
| Cooling Type | Air Conditioned |
| Fireplace Present | Yes |
| Fireplace Total | 1 |
| Heating Fuel | Natural Gas |
| Heating Type | Heat Pump |
| Size Interior | 1182 Sqft |
| Total Finished Area | 1045 Sqft |
| Type | Apartment |
Land
| Acreage | No |
| Size Irregular | 1182 |
| Size Total | 1182 Sqft |
| Size Total Text | 1182 Sqft |
| Zoning Type | Residential |
Rooms
| Level | Type | Length | Width | Dimensions |
|---|---|---|---|---|
| Main Level | Balcony | 24'5 x 6'3 | ||
| Main Level | Bathroom | 2-Piece | ||
| Main Level | Den | 10'4 x 7'11 | ||
| Main Level | Ensuite | 4-Piece | ||
| Main Level | Bedroom | 13'11 x 9'3 | ||
| Main Level | Ensuite | 4-Piece | ||
| Main Level | Primary Bedroom | 10'4 x 9'8 | ||
| Main Level | Kitchen | 13'5 x 9'4 | ||
| Main Level | Dining Room | 13'5 x 9'4 | ||
| Main Level | Living Room | 13'5 x 10'10 | ||
| Main Level | Entrance | 9'6 x 7'1 |
https://www.realtor.ca/real-estate/27697270/401-741-travino-lane-saanich-royal-oak

2558 Sinclair Rd
Victoria, British Columbia V8N 1B8
(250) 477-1100
(250) 477-1150
www.century21queenswood.ca/
Interested?
Contact us for more information
















