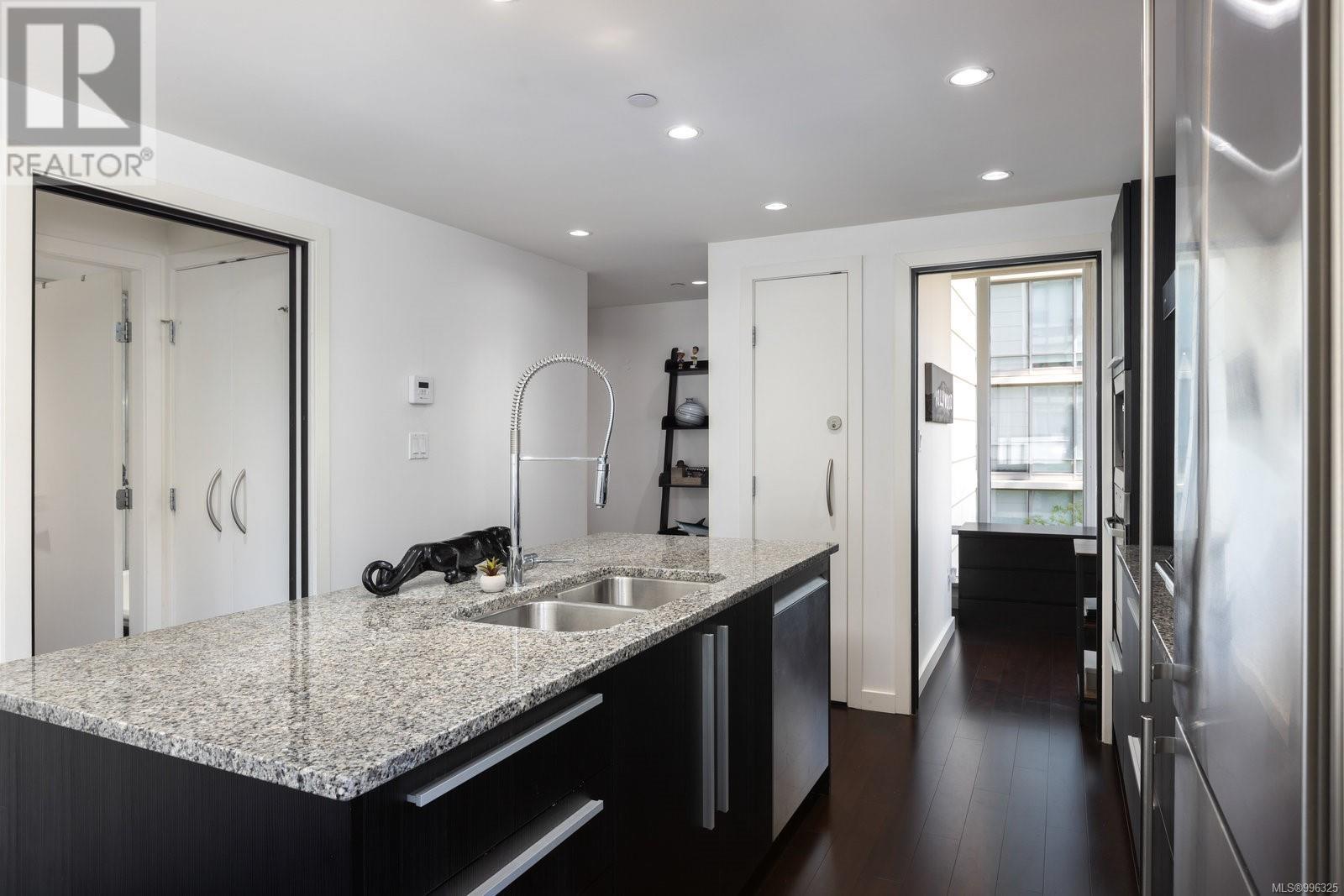401 708 Burdett Ave Victoria, British Columbia V8W 0A8
$599,000Maintenance,
$521.49 Monthly
Maintenance,
$521.49 MonthlyThis beautifully appointed 1-bedroom plus den residence presents outstanding value in a steel and concrete building, with premium amenities that rival those of luxury resorts. Residents enjoy exclusive access to a rooftop oasis on the 3rd floor, complete with a heated pool, hot tub, spacious social area, and a well-equipped fitness centre—all overseen by a dedicated live-in caretaker. Inside, you'll find thoughtful design and upscale finishes throughout: hardwood floors, air conditioning, an electric fireplace, and a generous wraparound deck ideal for outdoor relaxation. The spa-inspired bathroom features a glass-enclosed shower, deep soaker tub, dual-sink marble-topped vanity, and oversized wall and floor tiling for a sleek, modern touch. The gourmet kitchen is a chef’s dream, outfitted with high-end stainless steel appliances including a gas cooktop, built-in fridge, wall oven, microwave, and dishwasher. Rich black pinewood cabinetry with European soft-close hardware is paired with marble countertops and backsplash for a refined, contemporary aesthetic. Secure underground parking and a storage locker add convenience to this exceptional offering. Added bonus - monthly fees include gas, water and hot water. Perfect for the young professional or anyone seeking the best of downtown living in a peaceful, park-like setting. (id:29647)
Property Details
| MLS® Number | 996325 |
| Property Type | Single Family |
| Neigbourhood | Downtown |
| Community Name | The Falls |
| Community Features | Pets Allowed With Restrictions, Family Oriented |
| Features | Irregular Lot Size |
| Parking Space Total | 1 |
| Plan | Vis6797 |
Building
| Bathroom Total | 1 |
| Bedrooms Total | 1 |
| Constructed Date | 2009 |
| Cooling Type | Air Conditioned |
| Fireplace Present | Yes |
| Fireplace Total | 1 |
| Heating Fuel | Electric |
| Heating Type | Forced Air, Heat Pump |
| Size Interior | 874 Sqft |
| Total Finished Area | 756 Sqft |
| Type | Apartment |
Parking
| Underground |
Land
| Acreage | No |
| Size Irregular | 757 |
| Size Total | 757 Sqft |
| Size Total Text | 757 Sqft |
| Zoning Type | Residential |
Rooms
| Level | Type | Length | Width | Dimensions |
|---|---|---|---|---|
| Main Level | Balcony | 3'1 x 11'7 | ||
| Main Level | Balcony | 18'8 x 4'6 | ||
| Main Level | Den | 7'6 x 6'9 | ||
| Main Level | Bathroom | 5-Piece | ||
| Main Level | Primary Bedroom | 12'3 x 10'0 | ||
| Main Level | Kitchen | 11'1 x 10'1 | ||
| Main Level | Living Room | 15'8 x 11'6 | ||
| Main Level | Entrance | 9'2 x 3'8 |
https://www.realtor.ca/real-estate/28206389/401-708-burdett-ave-victoria-downtown

101-960 Yates St
Victoria, British Columbia V8V 3M3
(778) 265-5552

101-960 Yates St
Victoria, British Columbia V8V 3M3
(778) 265-5552
Interested?
Contact us for more information































