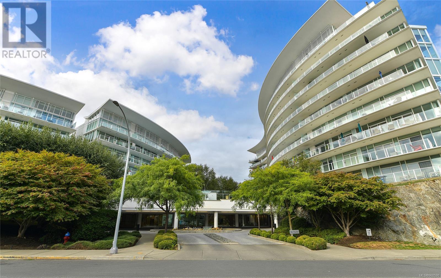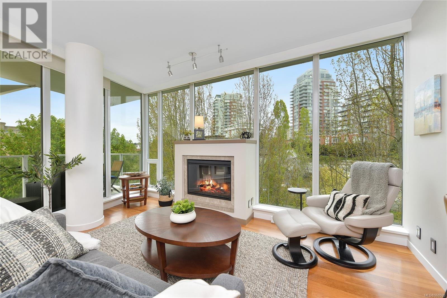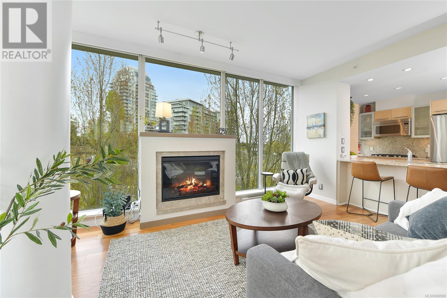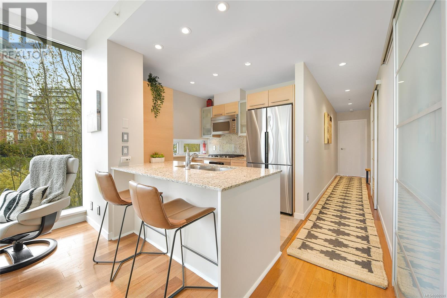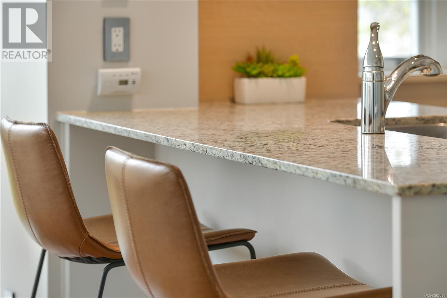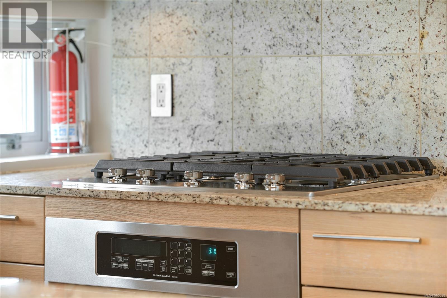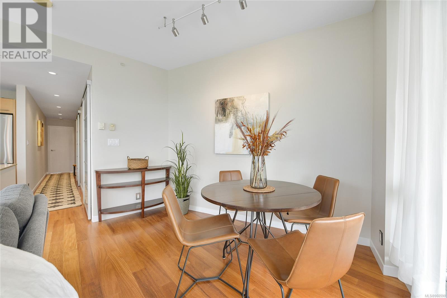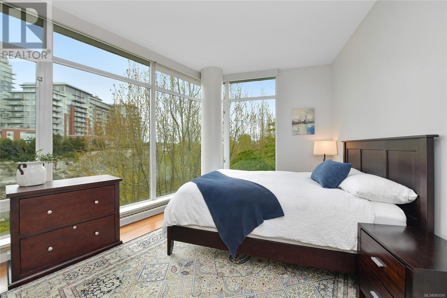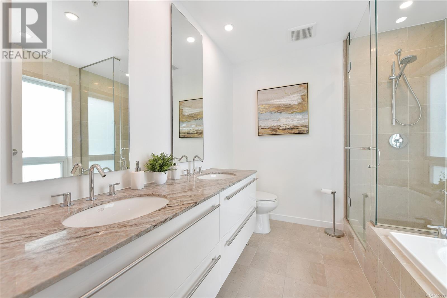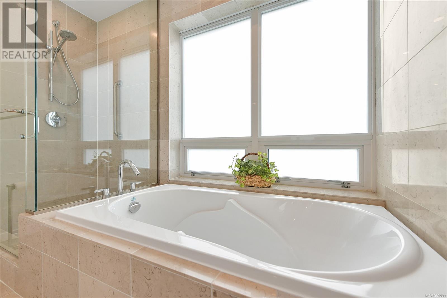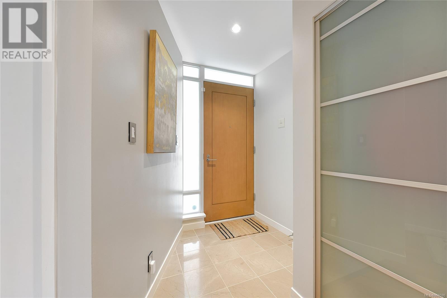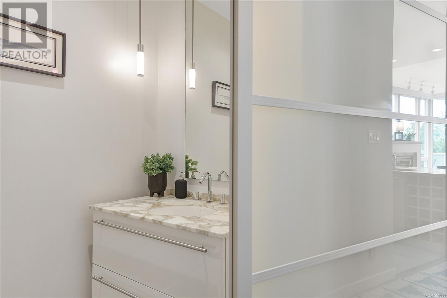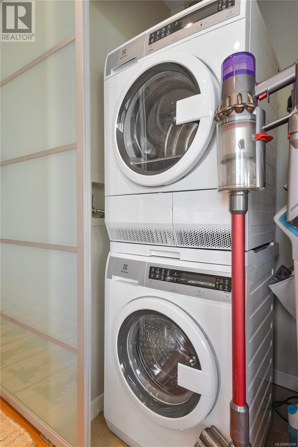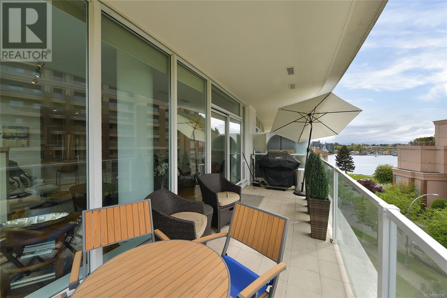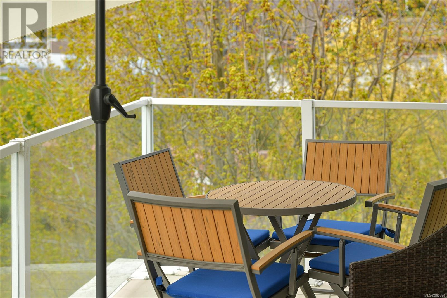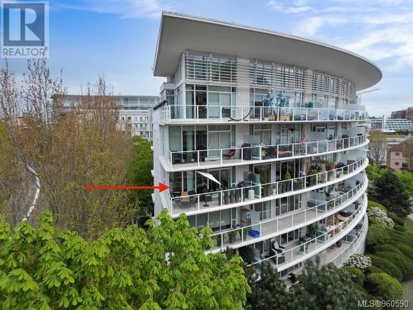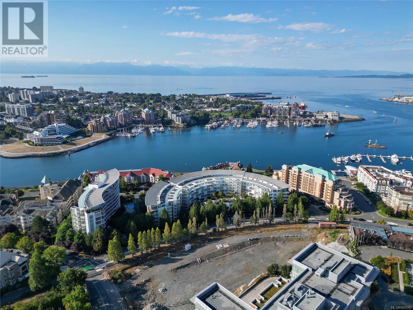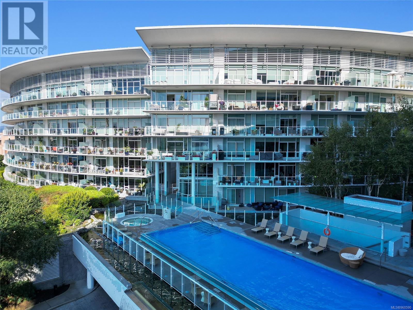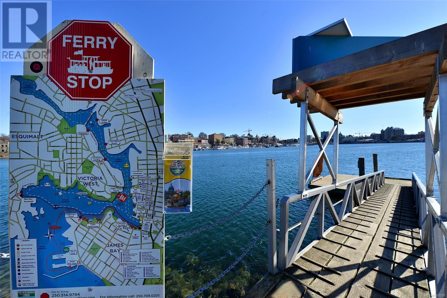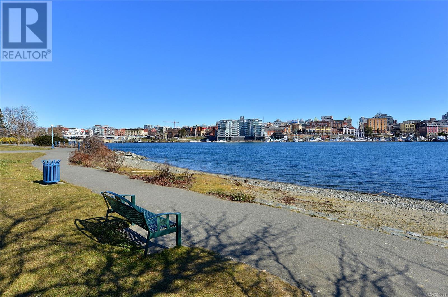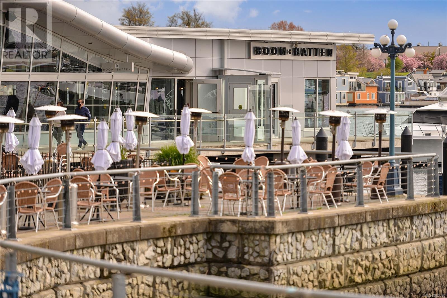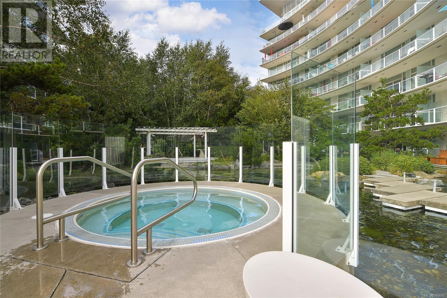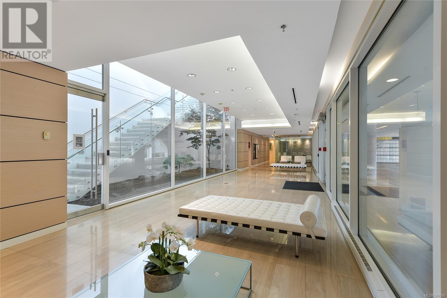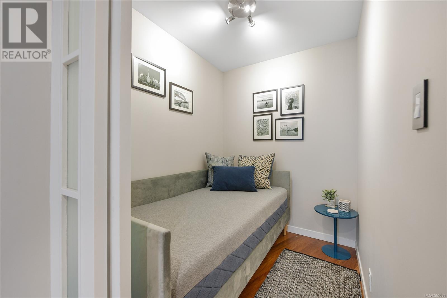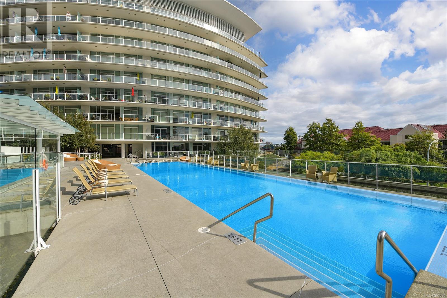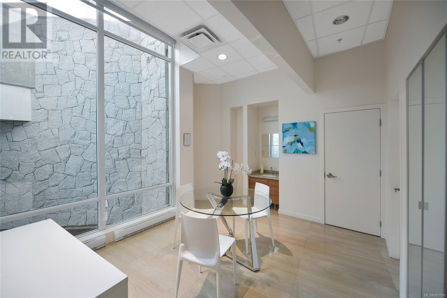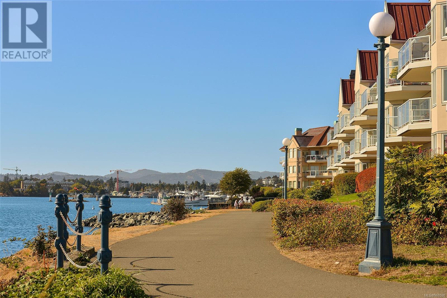401 68 Songhees Rd Victoria, British Columbia V9A 0A3
$815,000Maintenance,
$543 Monthly
Maintenance,
$543 MonthlyBe quick to see this rare end unit at Shutters. Historical sales prove this floorplan does not last long. Why? It’s all about the spectacular floor to ceiling windows offering an abundance of natural light. The living room alone has 2 full walls of windows bringing the outdoors in & creating a real sense of space. Suite 401 is a lovely 1 bed + Den, 2 Bath unit that has been tastefully updated and shows well. You’ll be impressed. Engineered hardwood + stone tile floors. Bright, open & extremely functional kitchen. True to Shutters - you’ll enjoy an oversized West facing deck that allows for ample space for cooking, sitting and dining all the while soaking in the Olympic Mtn views. Luxurious spa inspired ensuite with large windows, heated tiles & dual sinks. Shutters has a wonderful reputation as a luxury resort style complex with an array of amenities such as outdoor pool, sauna, steam room, Japanese garden, recreation room & guest suite. Residents of all ages love living here. Quick access to Songhees walkway, downtown and the seawall. This unit comes with a secure underground parking stall & storage. Contact your realtor soon to view. (id:29647)
Property Details
| MLS® Number | 960590 |
| Property Type | Single Family |
| Neigbourhood | Songhees |
| Community Name | Shutters |
| Community Features | Pets Allowed, Family Oriented |
| Parking Space Total | 1 |
| Plan | Vis6261 |
Building
| Bathroom Total | 2 |
| Bedrooms Total | 1 |
| Constructed Date | 2007 |
| Cooling Type | See Remarks |
| Fireplace Present | Yes |
| Fireplace Total | 1 |
| Heating Fuel | Electric, Natural Gas |
| Heating Type | Baseboard Heaters |
| Size Interior | 894 Sqft |
| Total Finished Area | 894 Sqft |
| Type | Apartment |
Parking
| Underground |
Land
| Acreage | No |
| Size Irregular | 894 |
| Size Total | 894 Sqft |
| Size Total Text | 894 Sqft |
| Zoning Type | Multi-family |
Rooms
| Level | Type | Length | Width | Dimensions |
|---|---|---|---|---|
| Main Level | Ensuite | 5-Piece | ||
| Main Level | Primary Bedroom | 14 ft | 12 ft | 14 ft x 12 ft |
| Main Level | Dining Room | 11 ft | 9 ft | 11 ft x 9 ft |
| Main Level | Living Room | 16 ft | 11 ft | 16 ft x 11 ft |
| Main Level | Kitchen | 9 ft | 9 ft | 9 ft x 9 ft |
| Main Level | Bathroom | 2-Piece | ||
| Main Level | Den | 8 ft | 6 ft | 8 ft x 6 ft |
| Main Level | Entrance | 10 ft | 7 ft | 10 ft x 7 ft |
https://www.realtor.ca/real-estate/26808394/401-68-songhees-rd-victoria-songhees

2239 Oak Bay Ave
Victoria, British Columbia V8R 1G4
(250) 370-7788
(250) 370-2657
Interested?
Contact us for more information


