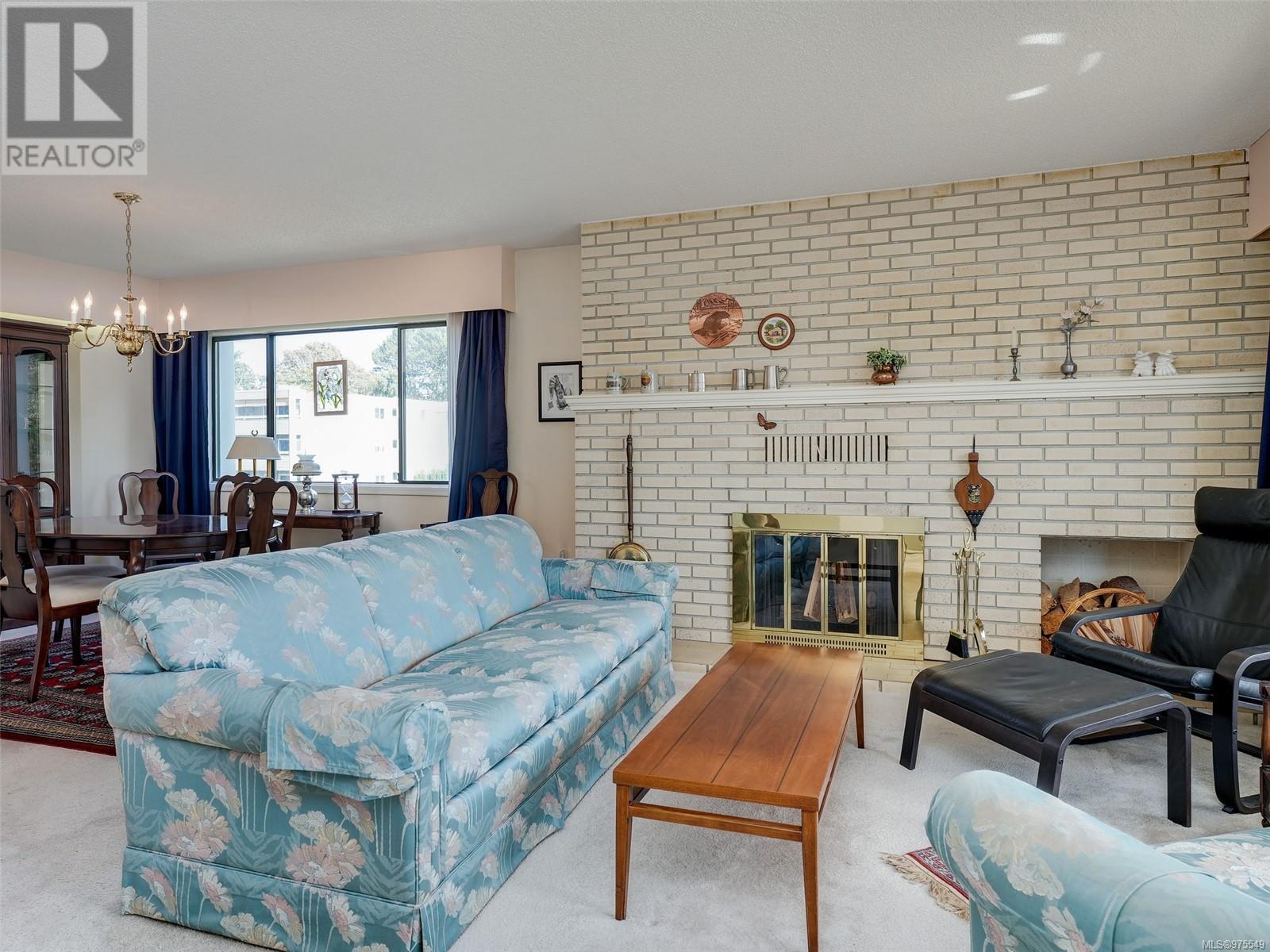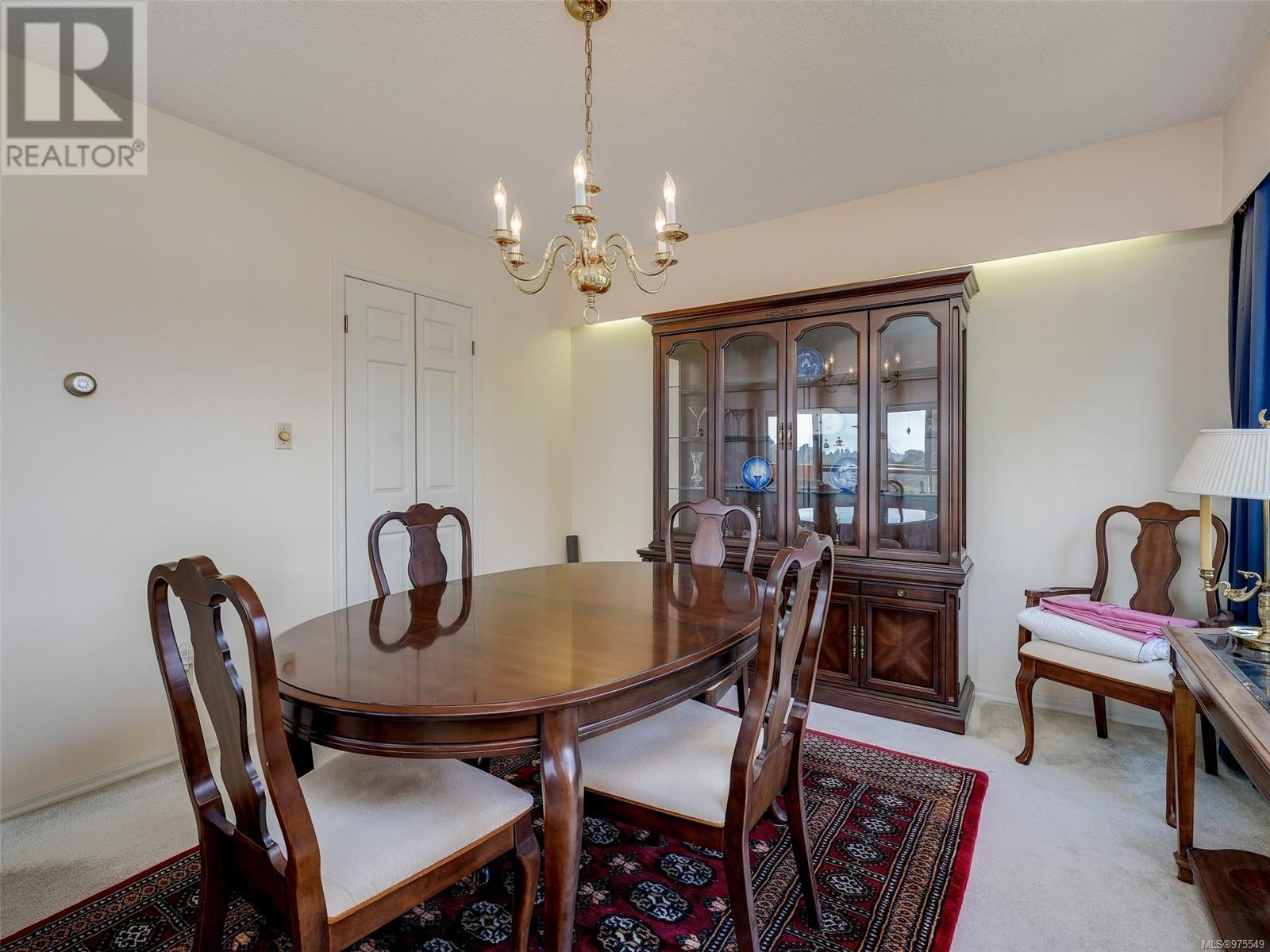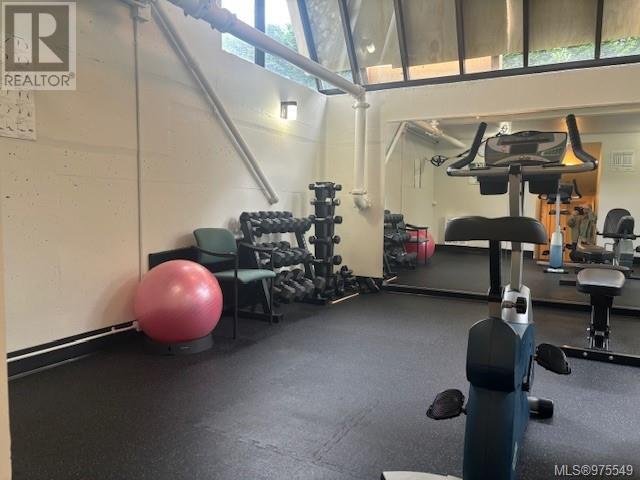401 420 Linden Ave Victoria, British Columbia V8V 4G3
$749,900Maintenance,
$703.48 Monthly
Maintenance,
$703.48 MonthlyAMAZING OPPORTUNITY - immacullate 2br/2bth SOUTH/EAST CORNER suite. Both bedrooms as well as TWO balconies (1x enclosed sunroom and 1x open balcony) face south & have tree top/mountain views. Rarely offered WOOD BURNING FIREPLACE makes this Lg, well proportioned suite feel like a HOME!! FIRST TIME ON THE MARKET SINCE BUILT. Love 'as is' or enjoy this meticulously maintained suite while you plan your renovations. Rare STEEL & CONCRETE bldg in the highly desireable COOK ST VILLAGE offering shopping & amenities a mere 2 blocks away plus easy access to the #3 & #7 bus. Walk to Beacon Hill Park & Dallas Rd and take in all that this incredible location has to offer! Building has fantastic amenities that include underground pkg, visitor pkg, gym w/sauna and full mens/ladies change rooms. Residents enjoy beautifully cared for gardens. The bldg is set back from the road offering exceptional privacy and semi-circular porte cochere. 55+bldg. Retirement never looked so good! Don't delay! (id:29647)
Property Details
| MLS® Number | 975549 |
| Property Type | Single Family |
| Neigbourhood | Fairfield West |
| Community Name | 420 Linden |
| Community Features | Pets Not Allowed, Age Restrictions |
| Features | Central Location, Other |
| Parking Space Total | 1 |
| Plan | Vis1100 |
| View Type | Mountain View |
Building
| Bathroom Total | 2 |
| Bedrooms Total | 2 |
| Constructed Date | 1982 |
| Cooling Type | None |
| Fireplace Present | Yes |
| Fireplace Total | 1 |
| Heating Fuel | Electric |
| Heating Type | Baseboard Heaters |
| Size Interior | 1477 Sqft |
| Total Finished Area | 1247 Sqft |
| Type | Apartment |
Parking
| Underground |
Land
| Acreage | No |
| Size Irregular | 1439 |
| Size Total | 1439 Sqft |
| Size Total Text | 1439 Sqft |
| Zoning Type | Residential |
Rooms
| Level | Type | Length | Width | Dimensions |
|---|---|---|---|---|
| Main Level | Balcony | 13'6 x 4'2 | ||
| Main Level | Sunroom | 20'9 x 6'9 | ||
| Main Level | Bedroom | 11'10 x 8'11 | ||
| Main Level | Ensuite | 9'4 x 4'11 | ||
| Main Level | Primary Bedroom | 12'8 x 12'4 | ||
| Main Level | Bathroom | 9'4 x 4'11 | ||
| Main Level | Kitchen | 12'5 x 9'4 | ||
| Main Level | Dining Room | 11'5 x 10'1 | ||
| Main Level | Living Room | 16'10 x 14'1 | ||
| Main Level | Entrance | 10'0 x 5'0 |
https://www.realtor.ca/real-estate/27394851/401-420-linden-ave-victoria-fairfield-west
301-3450 Uptown Boulevard
Victoria, British Columbia V8Z 0B9
(833) 817-6506
www.exprealty.ca/
Interested?
Contact us for more information

































