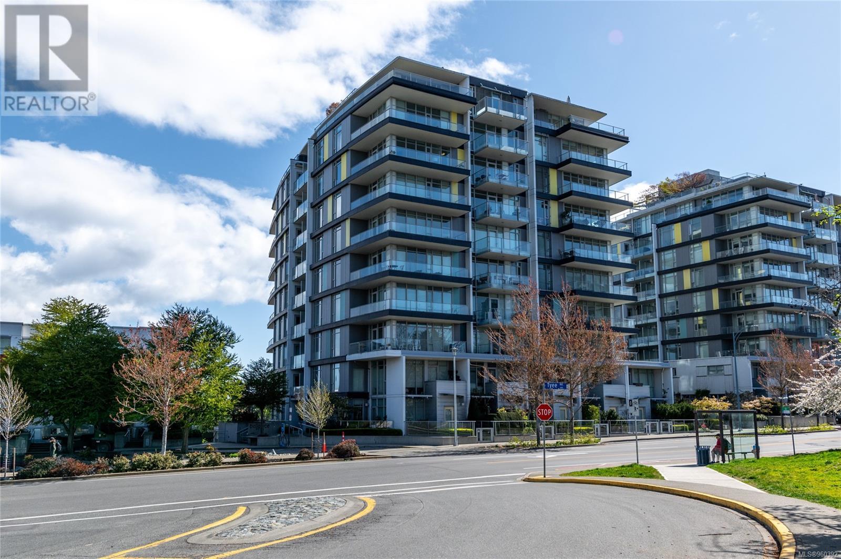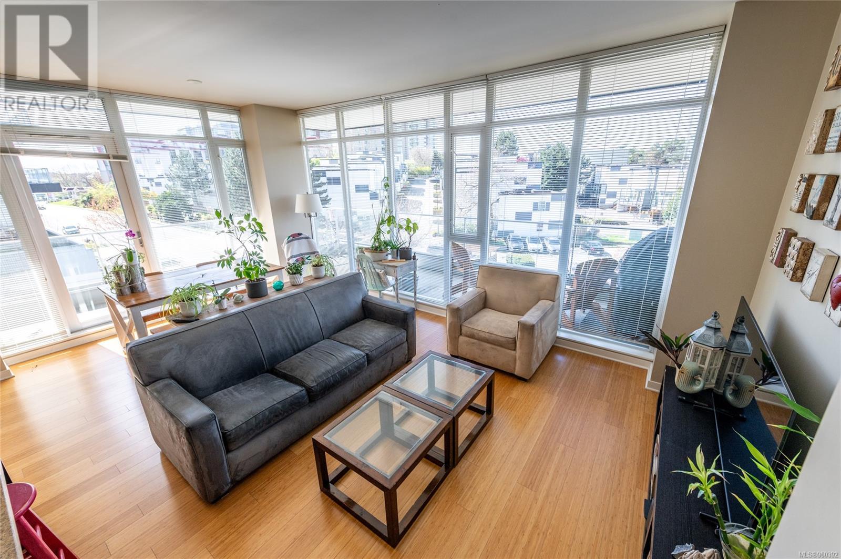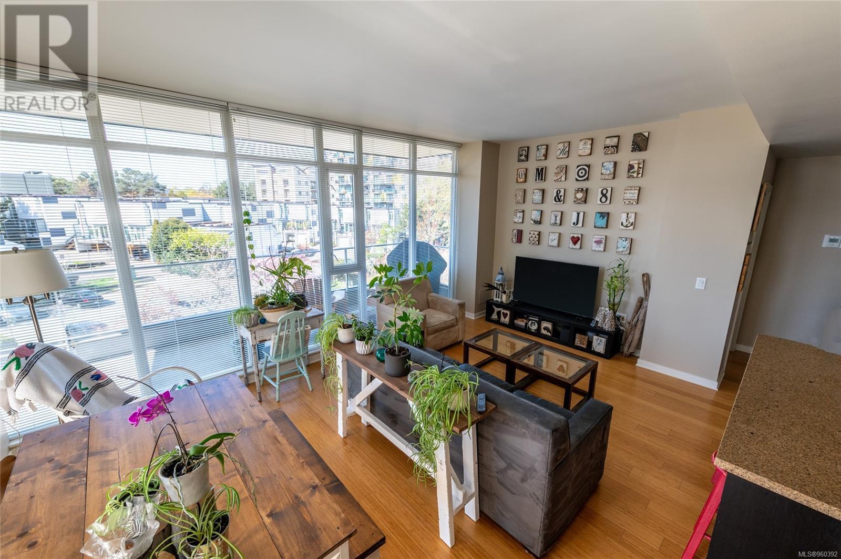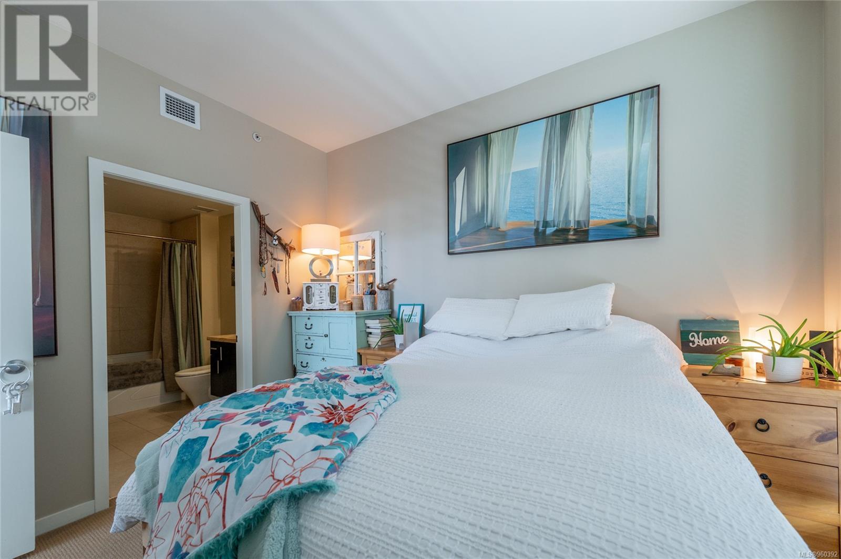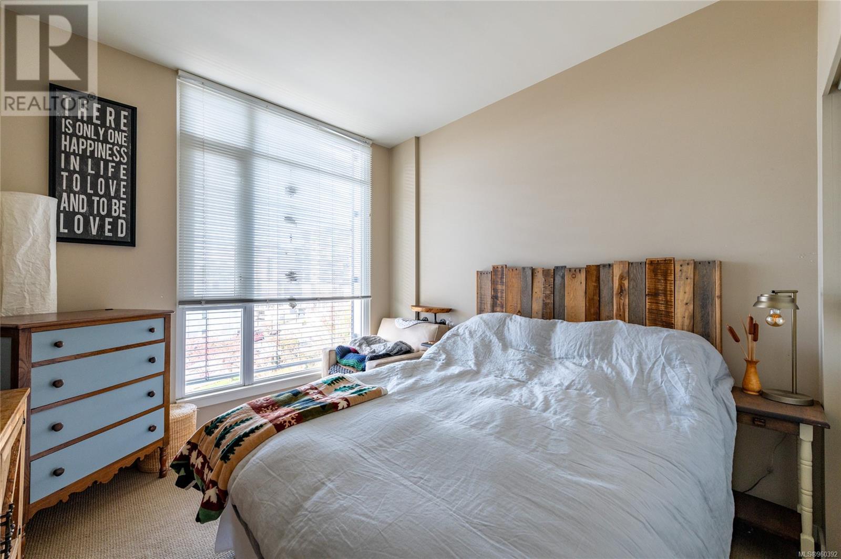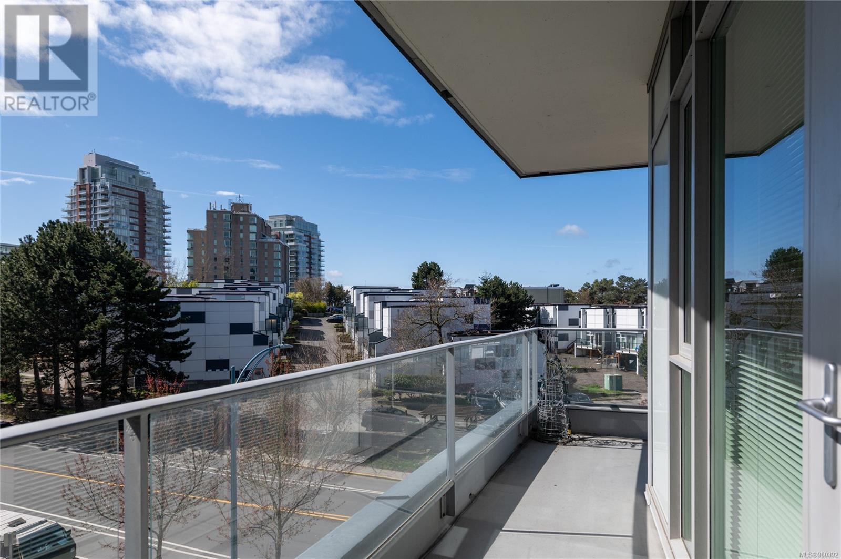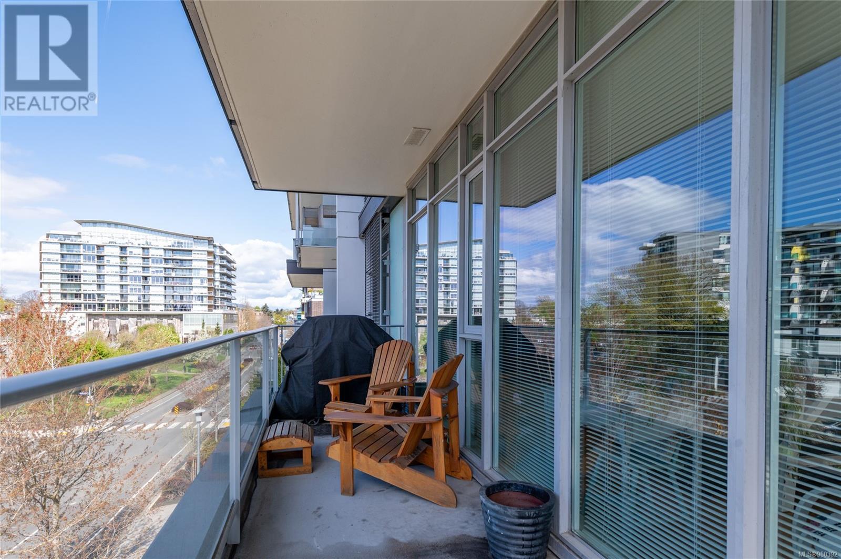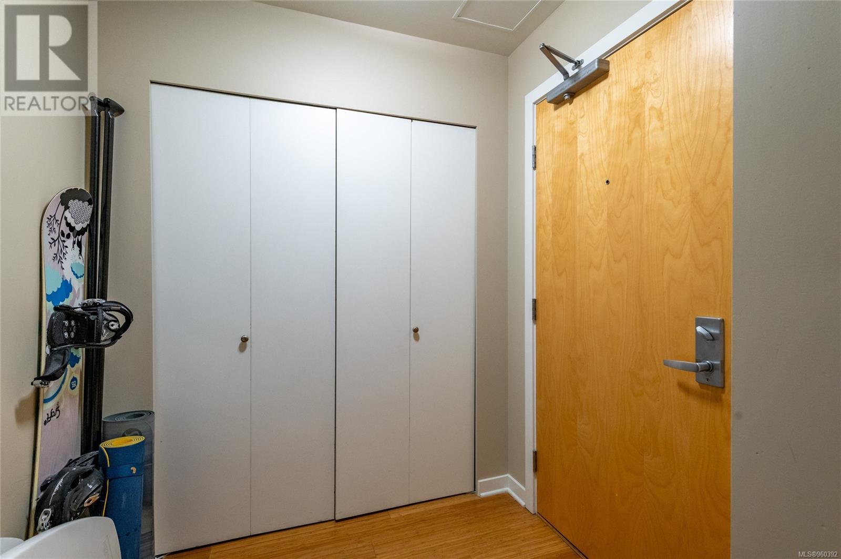401 379 Tyee Rd Victoria, British Columbia V9A 0B4
$789,900Maintenance,
$553 Monthly
Maintenance,
$553 MonthlyEnjoy all the sights of this great area from the wrap-around deck and thru the massive floor to ceiling windows from this home in ''Balance'' at Dockside Green, an industry and community leading LEED Platinum development. Stroll downtown across the Johnson Street bridge on the harbour walkway or take your bike to all points of the city on the Galloping Goose trail outside your front door! Or jump on a water taxi for lunch at Fisherman's Wharf. This spacious two bedroom two bath corner suite offers an open floorplan of over 980 square feet with kitchen island/eating bar, granite counters & gas cooktop, dining area, primary bedroom with ensuite bath and second bedroom on the opposite side of the unit with its own bathroom access. In-suite laundry, separate storage, and secured parking. Westside Village across the street with shops, cafes, restaurants, and more- so much to appreciate here at this well-kept home in a well-managed complex at a fantastic harbour community location. (id:29647)
Property Details
| MLS® Number | 960392 |
| Property Type | Single Family |
| Neigbourhood | Victoria West |
| Community Name | Balance |
| Community Features | Pets Allowed With Restrictions, Family Oriented |
| Features | Other |
| Parking Space Total | 2 |
| Plan | Vis6763 |
| View Type | Ocean View |
Building
| Bathroom Total | 2 |
| Bedrooms Total | 2 |
| Constructed Date | 2009 |
| Cooling Type | None |
| Fireplace Present | No |
| Heating Fuel | Geo Thermal |
| Heating Type | Forced Air, Heat Recovery Ventilation (hrv) |
| Size Interior | 1170 Sqft |
| Total Finished Area | 986 Sqft |
| Type | Apartment |
Parking
| Underground |
Land
| Acreage | No |
| Size Irregular | 1170 |
| Size Total | 1170 Sqft |
| Size Total Text | 1170 Sqft |
| Zoning Type | Multi-family |
Rooms
| Level | Type | Length | Width | Dimensions |
|---|---|---|---|---|
| Main Level | Balcony | 37 ft | 5 ft | 37 ft x 5 ft |
| Main Level | Bathroom | 3-Piece | ||
| Main Level | Ensuite | 3-Piece | ||
| Main Level | Bedroom | 11 ft | 10 ft | 11 ft x 10 ft |
| Main Level | Primary Bedroom | 11 ft | 10 ft | 11 ft x 10 ft |
| Main Level | Kitchen | 13 ft | 9 ft | 13 ft x 9 ft |
| Main Level | Dining Room | 14 ft | 9 ft | 14 ft x 9 ft |
| Main Level | Living Room | 12 ft | 11 ft | 12 ft x 11 ft |
https://www.realtor.ca/real-estate/26751685/401-379-tyee-rd-victoria-victoria-west

2541 Estevan Avenue, V8r 2s6
Victoria, British Columbia V8R 2S6
(250) 592-4422
(800) 263-4753
(250) 592-6600
www.rlpvictoria.com/
Interested?
Contact us for more information


