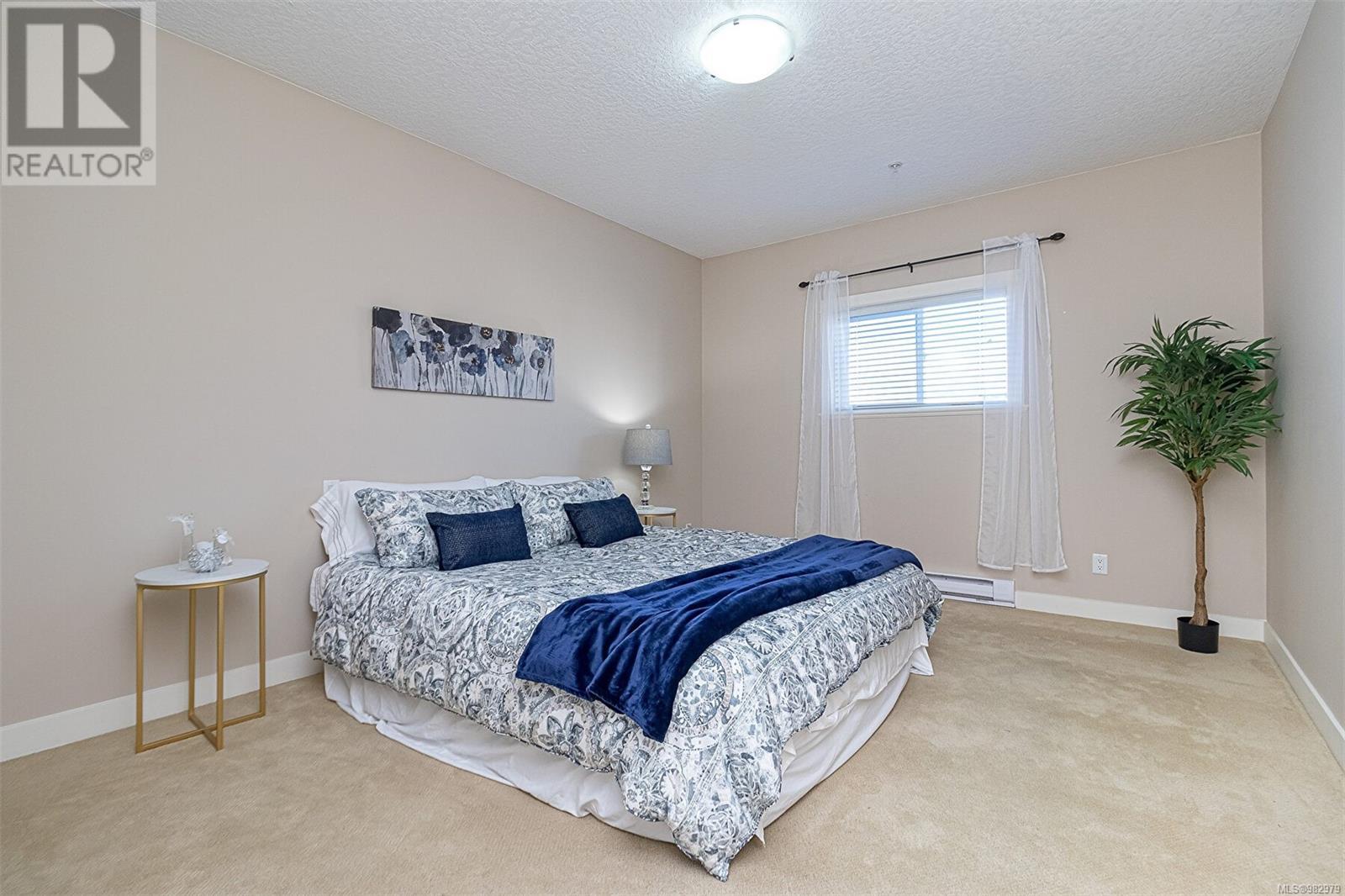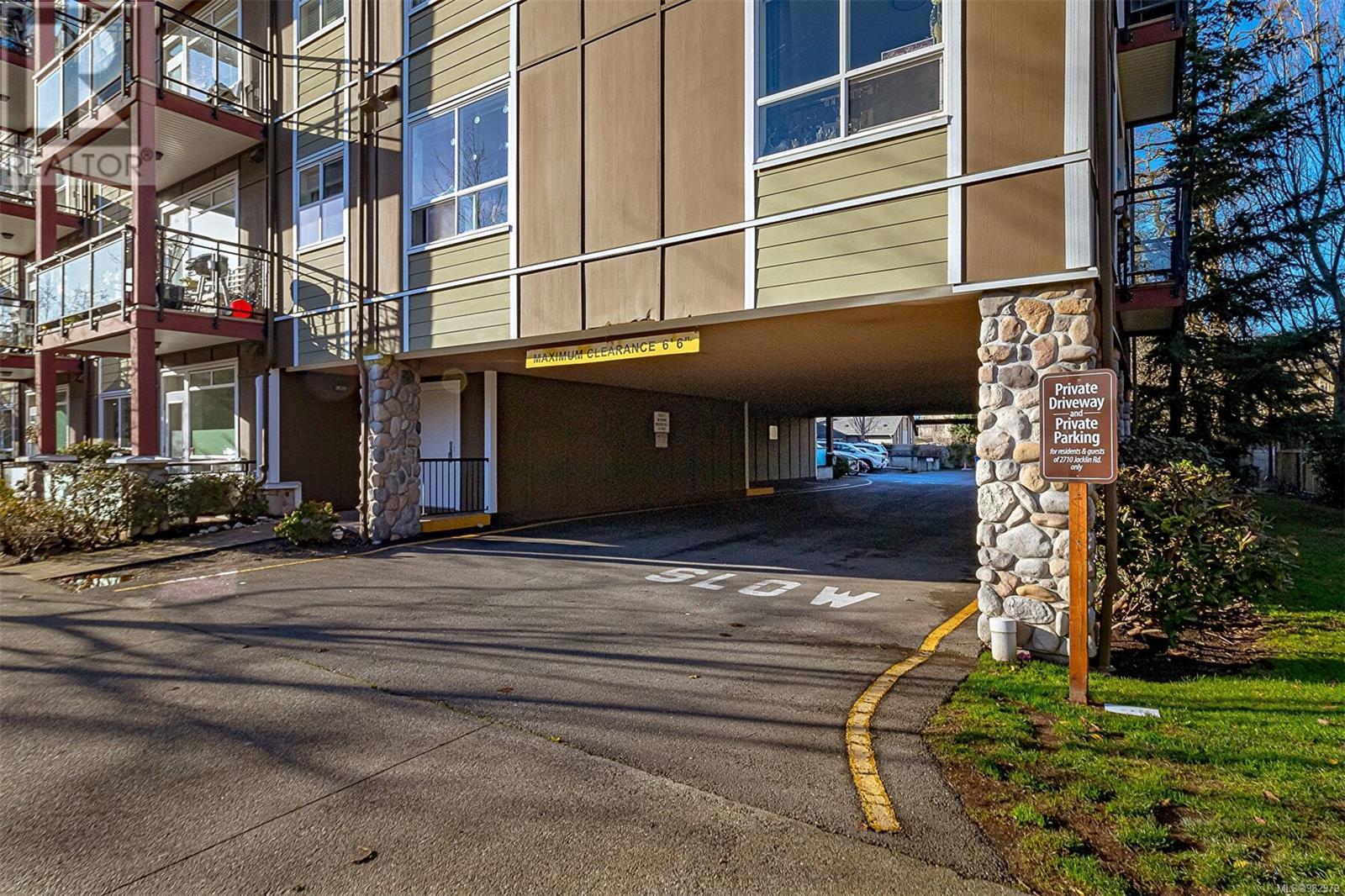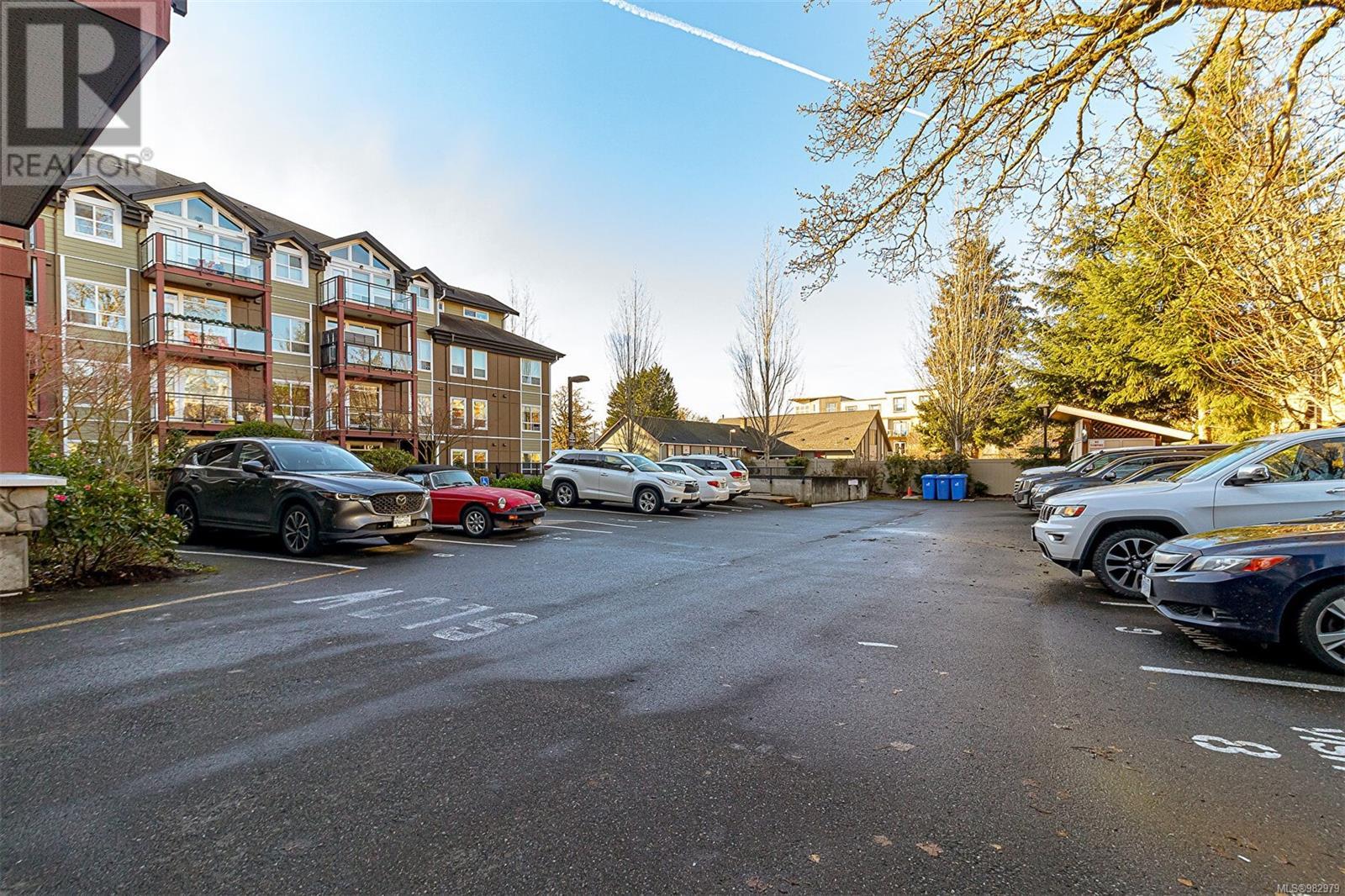401 2710 Jacklin Rd Langford, British Columbia V9B 2X4
$655,000Maintenance,
$459 Monthly
Maintenance,
$459 MonthlyYou are going to LOVE this 1,195 sq ft top floor NE corner PENTHOUSE! Bright, clean and MOVE IN ready! Featuring spacious floor plan, 2 bedroom, 2 bath, pantry off the kitchen, features include: Maple Kitchen with GRANITE COUNTERTOPS, breakfast bar, Vaulted Ceilings, newer laminate flooring in main living areas, hot water tank & garburator replaced 2024, stainless appliances, in suite laundry, both bedrooms feature walk-in closets. Large deck with space for BBQ & seating. In the building you will find secure underground parking and storage, along with a fitness centre. The location is ideal and very walkable, steps to school, parks and Goldstream Ave shops, Walmart, Westshore Mall, Costco and so much more!! (id:29647)
Property Details
| MLS® Number | 982979 |
| Property Type | Single Family |
| Neigbourhood | Langford Proper |
| Community Name | The Stonewood |
| Community Features | Pets Allowed, Family Oriented |
| Features | Other |
| Parking Space Total | 1 |
| Plan | Vis6828 |
| View Type | City View |
Building
| Bathroom Total | 2 |
| Bedrooms Total | 2 |
| Architectural Style | Westcoast |
| Constructed Date | 2009 |
| Cooling Type | None |
| Fireplace Present | No |
| Heating Fuel | Electric |
| Heating Type | Baseboard Heaters |
| Size Interior | 1294 Sqft |
| Total Finished Area | 1195 Sqft |
| Type | Apartment |
Land
| Access Type | Road Access |
| Acreage | No |
| Size Irregular | 1150 |
| Size Total | 1150 Sqft |
| Size Total Text | 1150 Sqft |
| Zoning Type | Multi-family |
Rooms
| Level | Type | Length | Width | Dimensions |
|---|---|---|---|---|
| Main Level | Pantry | 4'2 x 5'3 | ||
| Main Level | Laundry Room | 5'1 x 5'3 | ||
| Main Level | Bathroom | 4-Piece | ||
| Main Level | Bedroom | 20'8 x 11'10 | ||
| Main Level | Bathroom | 4-Piece | ||
| Main Level | Primary Bedroom | 15'0 x 11'10 | ||
| Main Level | Kitchen | 11'3 x 9'5 | ||
| Main Level | Dining Room | 6'10 x 9'5 | ||
| Main Level | Living Room | 16'0 x 12'10 | ||
| Main Level | Entrance | 5'2 x 7'2 |
https://www.realtor.ca/real-estate/27747092/401-2710-jacklin-rd-langford-langford-proper

103-4400 Chatterton Way
Victoria, British Columbia V8X 5J2
(250) 479-3333
(250) 479-3565
www.sutton.com/
Interested?
Contact us for more information


































