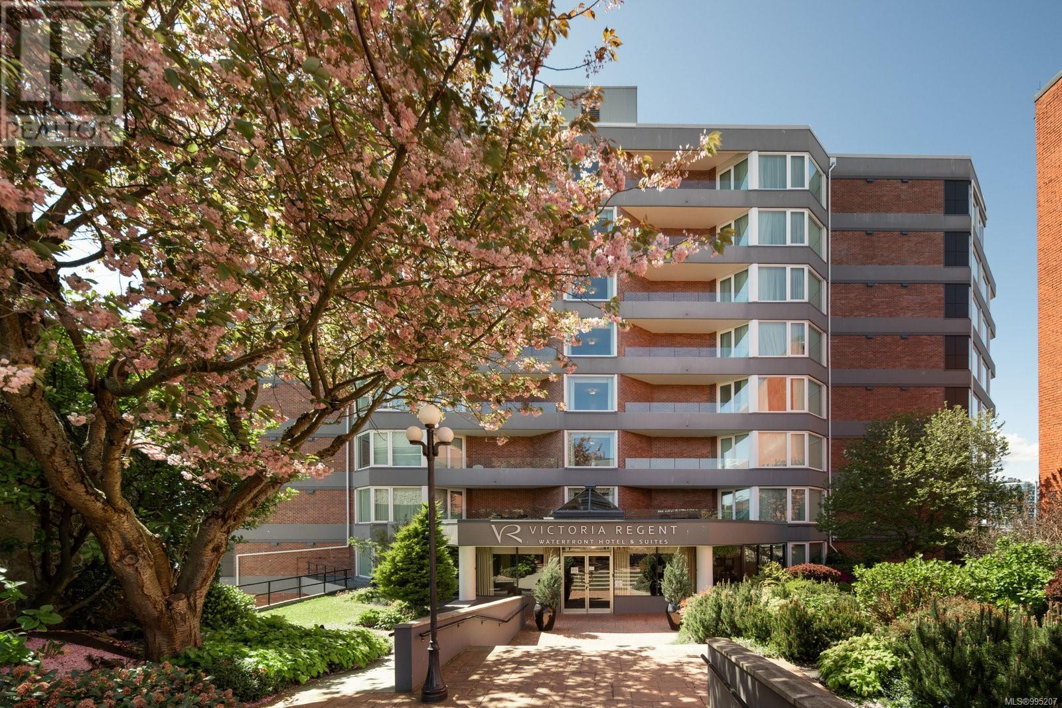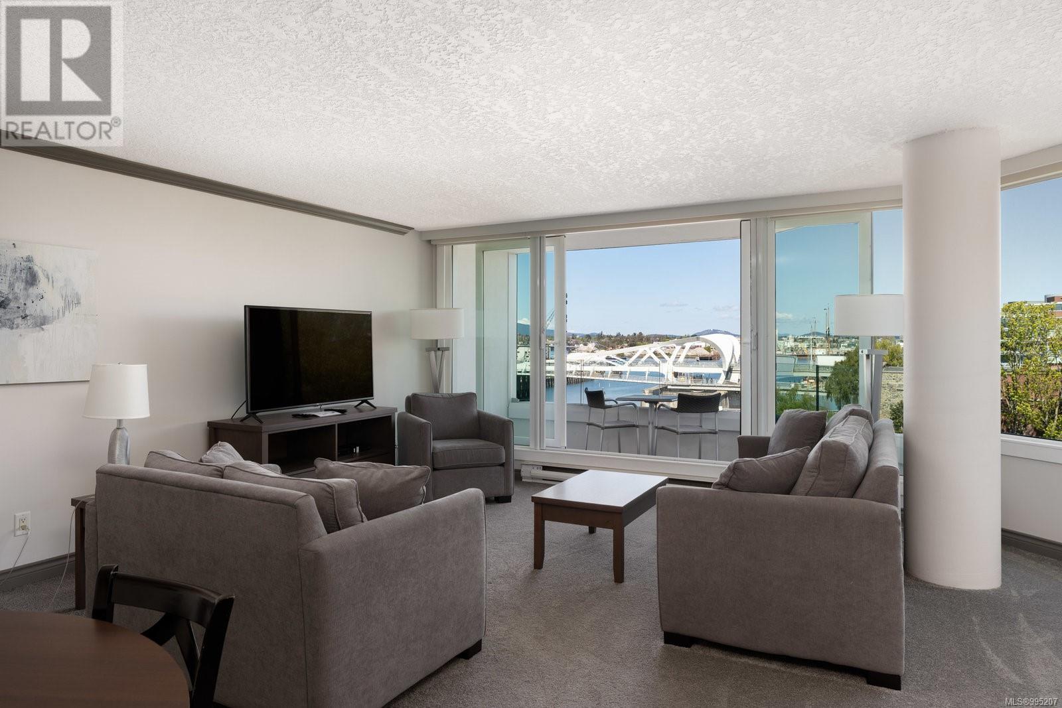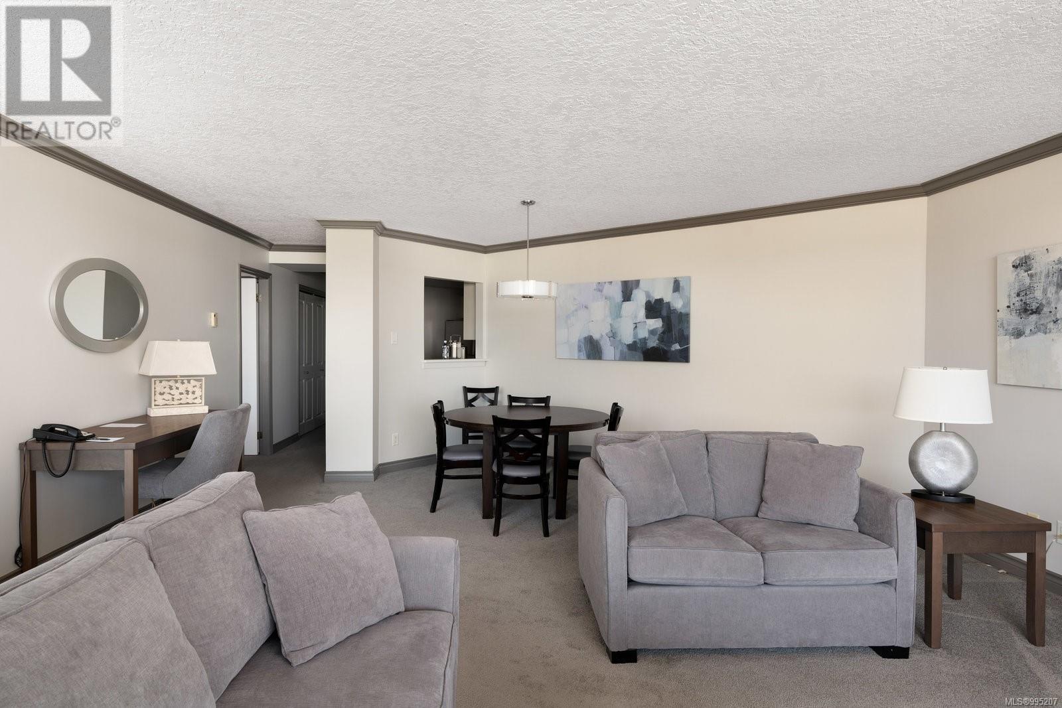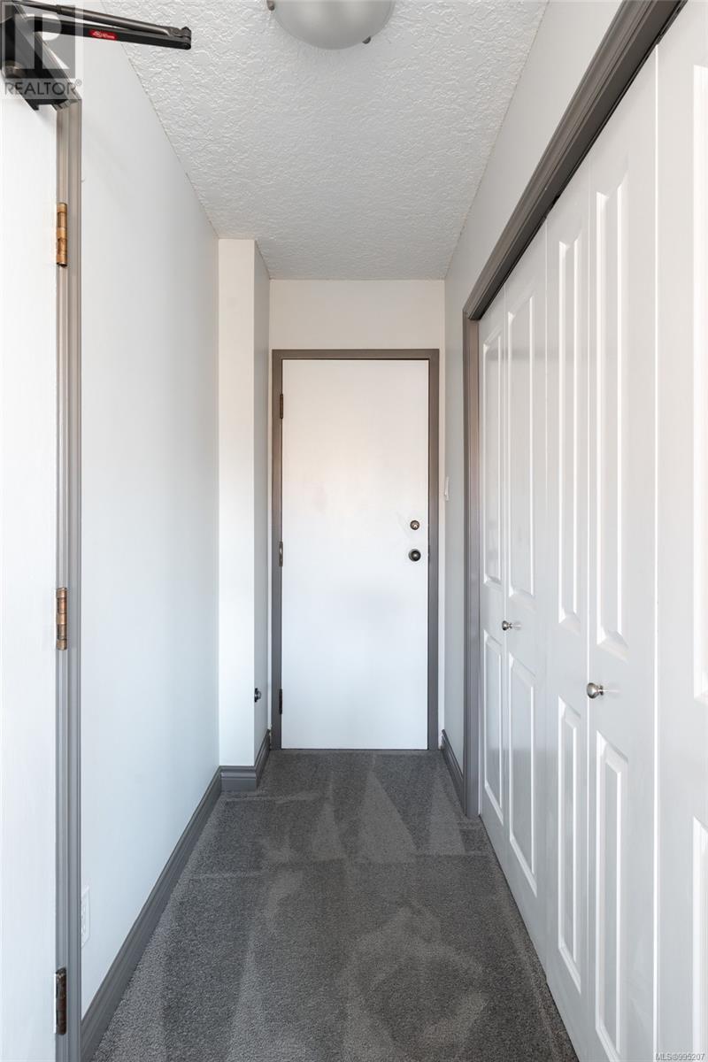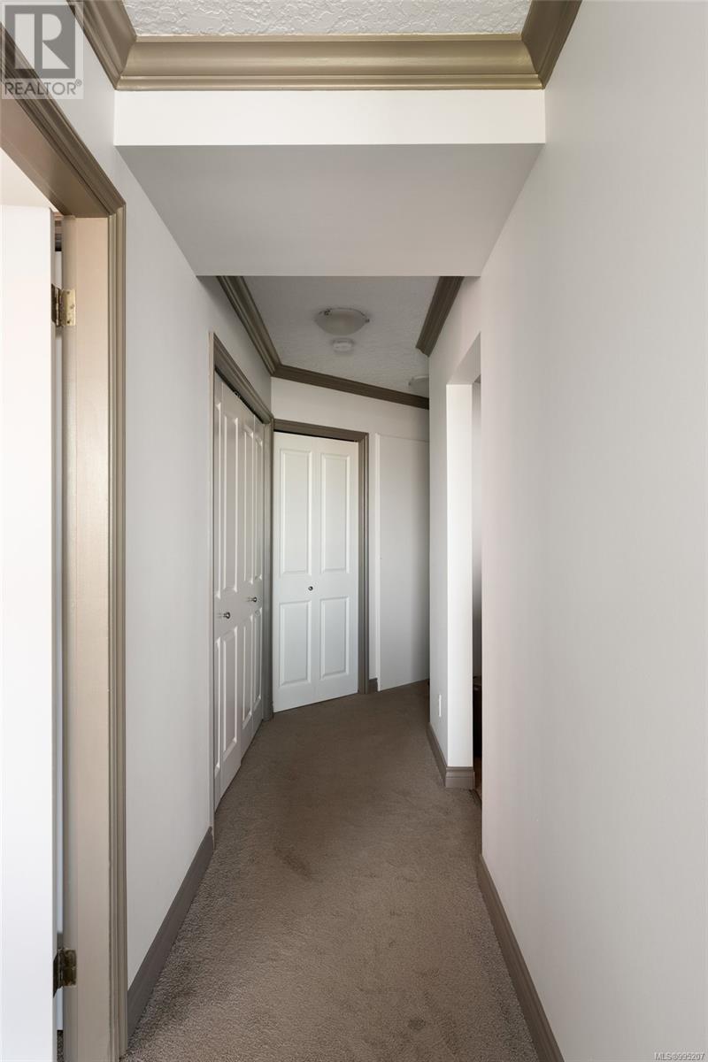401 1234 Wharf St Victoria, British Columbia V8W 3H9
$819,000Maintenance,
$1,203.16 Monthly
Maintenance,
$1,203.16 MonthlyVICTORIA REGENT - Ideally situated on Victoria’s Inner Harbour, this spacious 2-bed 2-bath suite offers spectacular north-facing water views, including vistas of the vibrant Songhees developments. This beautifully maintained and thoughtfully updated suite features floor-to-ceiling windows, newer flooring, fresh paint, and two private balconies to soak in the surroundings. The modern kitchen is equipped with new stainless steel appliances, and the spacious living/dining area is perfect for entertaining. Both bedrooms offer ensuite bathrooms, ensuring privacy and comfort. This solid steel-and-concrete building has recently undergone a rejuvenation, offering peace of mind and modern appeal. Enjoy premium amenities including 24-hour concierge, in-house housekeeping, and secure underground parking. Currently part of the hotel rental pool, the suite can remain in the program with optional owner use, or be withdrawn for full-time residential living. Just steps from world-class dining, shops, and the iconic Inner Harbour — embrace a carefree, waterfront lifestyle in the heart of Downtown Victoria. (id:29647)
Property Details
| MLS® Number | 995207 |
| Property Type | Single Family |
| Neigbourhood | Downtown |
| Community Name | Victoria Regent |
| Community Features | Pets Not Allowed, Family Oriented |
| Features | Central Location, Irregular Lot Size, Other |
| Parking Space Total | 1 |
| Plan | Vis962 |
| View Type | City View, Ocean View |
| Water Front Type | Waterfront On Ocean |
Building
| Bathroom Total | 2 |
| Bedrooms Total | 2 |
| Constructed Date | 1981 |
| Cooling Type | None |
| Fireplace Present | No |
| Heating Fuel | Electric |
| Heating Type | Baseboard Heaters |
| Size Interior | 1391 Sqft |
| Total Finished Area | 1260 Sqft |
| Type | Apartment |
Land
| Acreage | No |
| Size Irregular | 1417 |
| Size Total | 1417 Sqft |
| Size Total Text | 1417 Sqft |
| Zoning Description | I H R |
| Zoning Type | Multi-family |
Rooms
| Level | Type | Length | Width | Dimensions |
|---|---|---|---|---|
| Main Level | Bathroom | 4-Piece | ||
| Main Level | Bedroom | 18' x 13' | ||
| Main Level | Bathroom | 4-Piece | ||
| Main Level | Primary Bedroom | 17' x 13' | ||
| Main Level | Kitchen | 11' x 9' | ||
| Main Level | Balcony | 20' x 5' | ||
| Main Level | Living Room | 21' x 26' | ||
| Main Level | Entrance | 6' x 4' | ||
| Main Level | Balcony | 14' x 5' |
https://www.realtor.ca/real-estate/28238843/401-1234-wharf-st-victoria-downtown

101-960 Yates St
Victoria, British Columbia V8V 3M3
(778) 265-5552
Interested?
Contact us for more information


